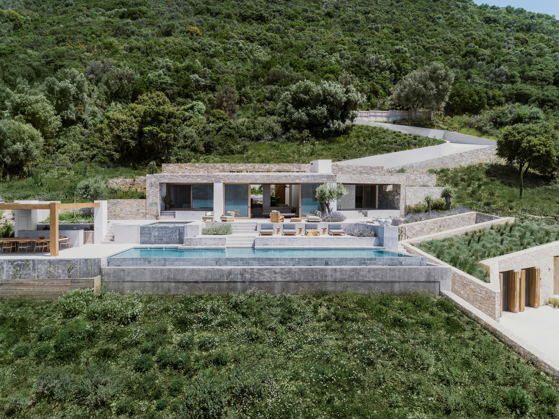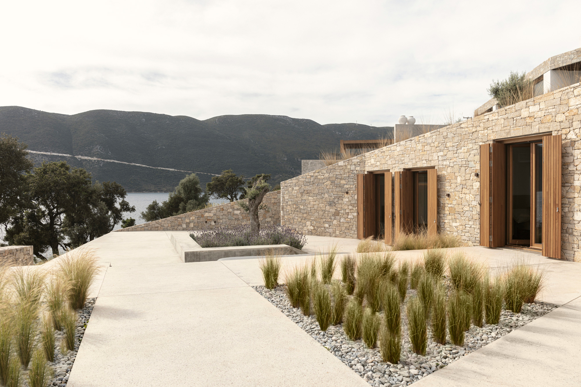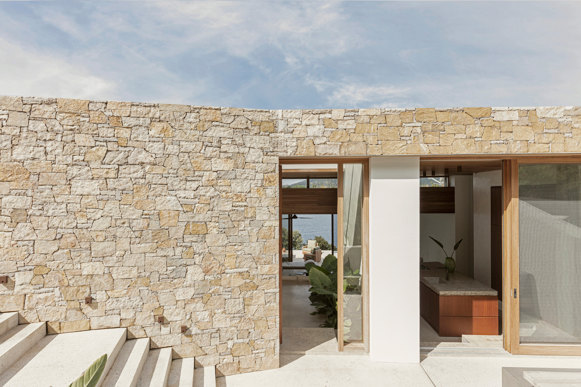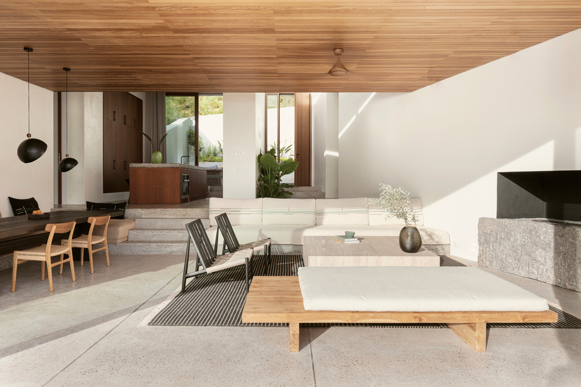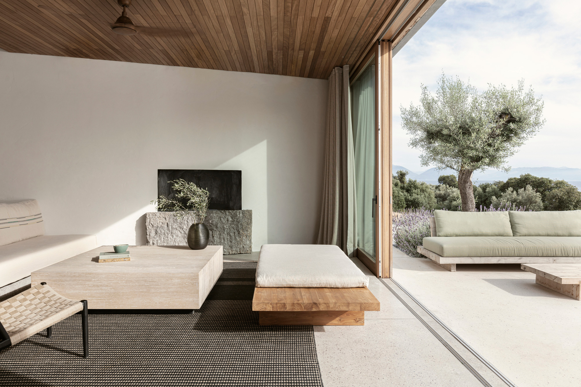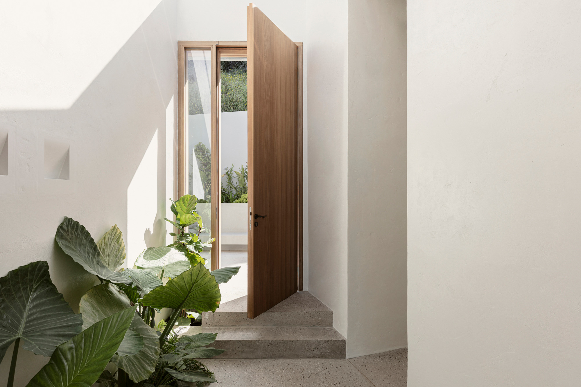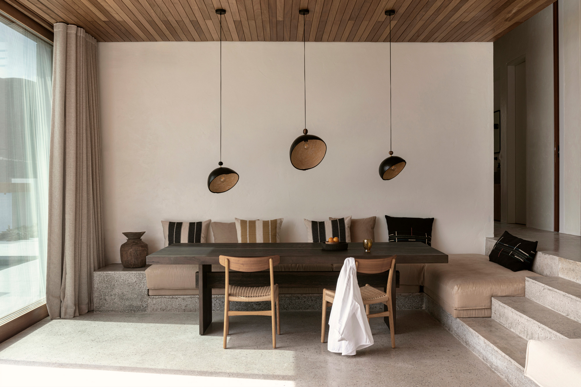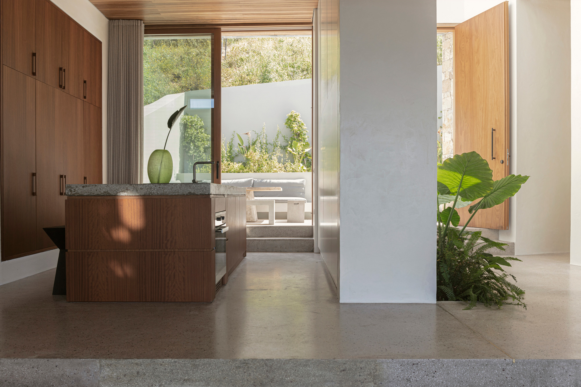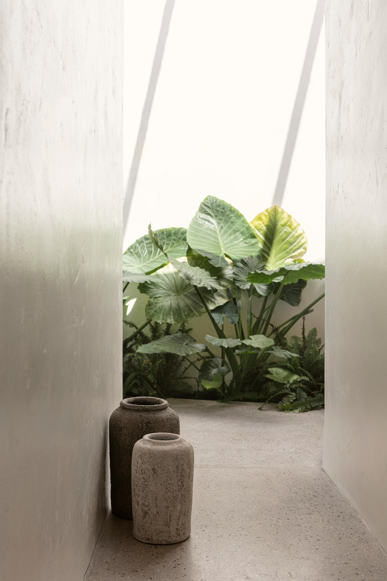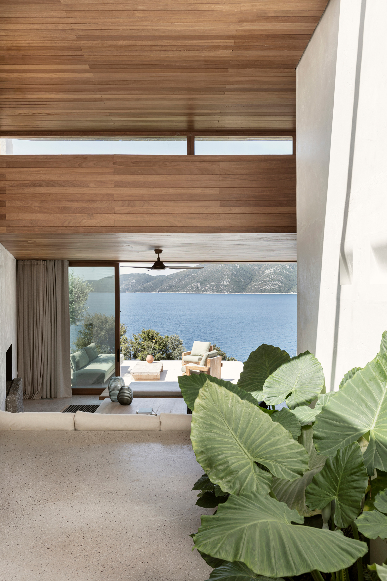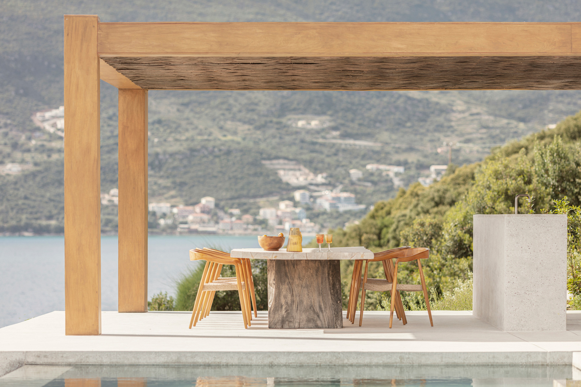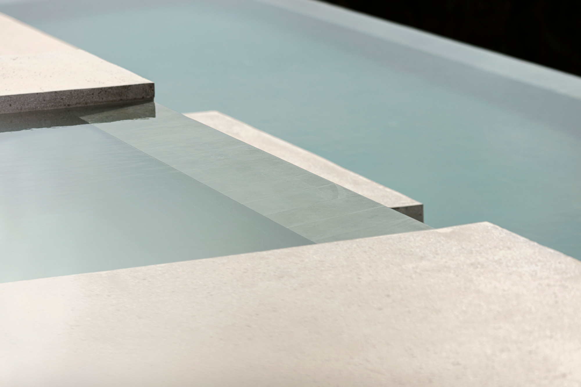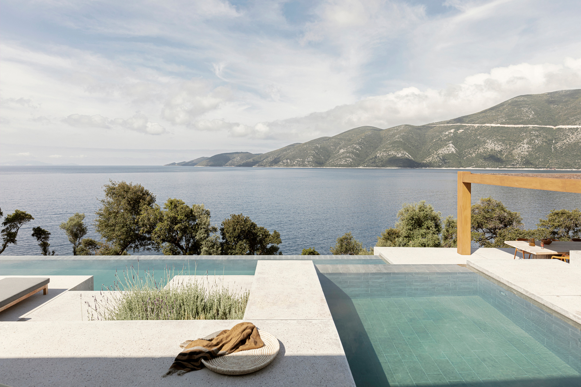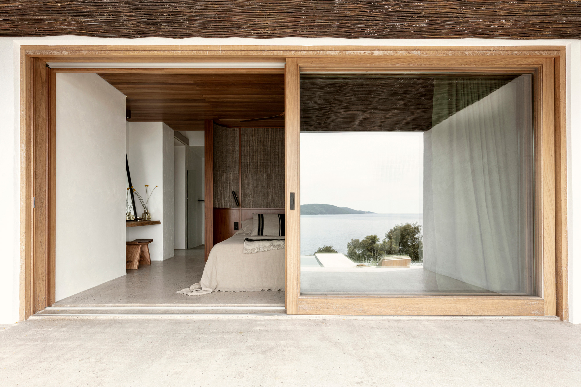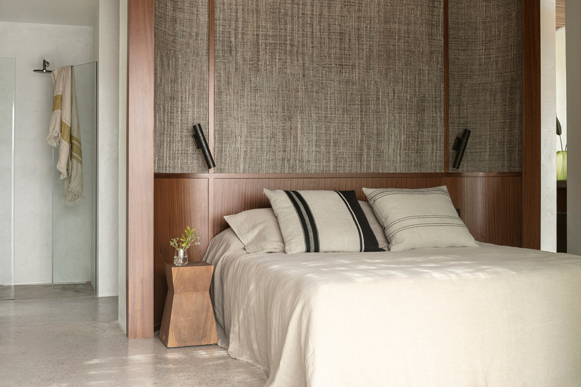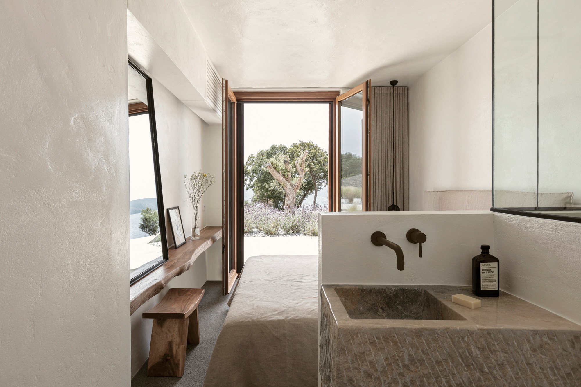A minimalist holiday home and separate guest house built on a Greek island.
Built on an elevated point of Vasiliki, on the island of Lefkas, Greece, Villa Apollon opens to spectacular views of the coastal landscape and the Ionian Sea. Athens-based architecture studio Block722 designed the holiday home and a separate structure that houses guest rooms with a minimalist design that celebrates the surrounding nature. Contemporary and elegant, the property features plastered concrete volumes with clean lines and simple rectangular forms. The steep slope of the site allowed the architects to partly embed the buildings in the cliff. As a result, the property remains almost invisible from the road at the top of the slope.
The living spaces also have a stronger connection to the setting. Right from the entrance, visitors are met with sprawling sea views. The architecture follows the natural topography of the site, minimizing its visual impact on the landscape while maximizing access to views. A wide ramp leads from the road to the entrance, transforming into paved terraces closer to the house. A natural path provides direct access to the rocky beach. The main house contains an open-plan living space at the center with a master suite and bedrooms on the sides. A dining area outdoors offers a great way to enjoy meals while taking in the sea breeze. Here, there’s an outdoor kitchen with a barbecue and an infinity swimming pool. The other, separate volume contains four guest bedrooms and bathrooms.
Rich textures and warm materials complement contemporary design.
The studio achieved a perfect balance between the clean and precise lines of the contemporary elements on one side and the organic warmth and beauty of natural materials on the other. Apart from plastered concrete, the volumes feature either locally made natural stone or terrazzo floors, iroko wood window frames, teak wood ceilings, and custom solid wood. Outside, the firm planted native plants throughout the terraces, blending the lounge and social areas into nature further. Photographs © Yiorgos Kordakis.


