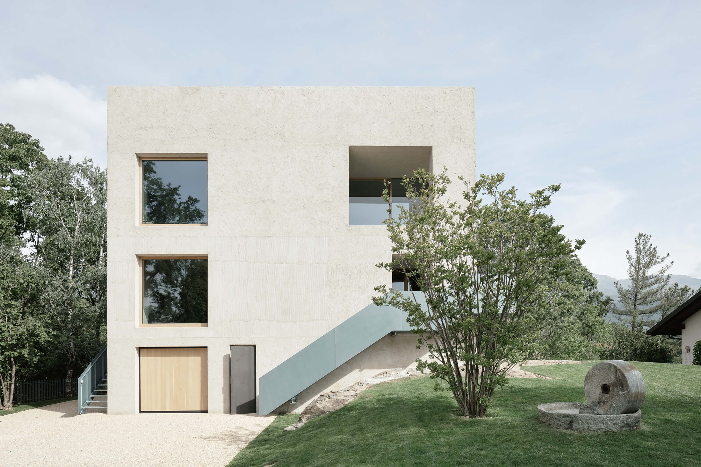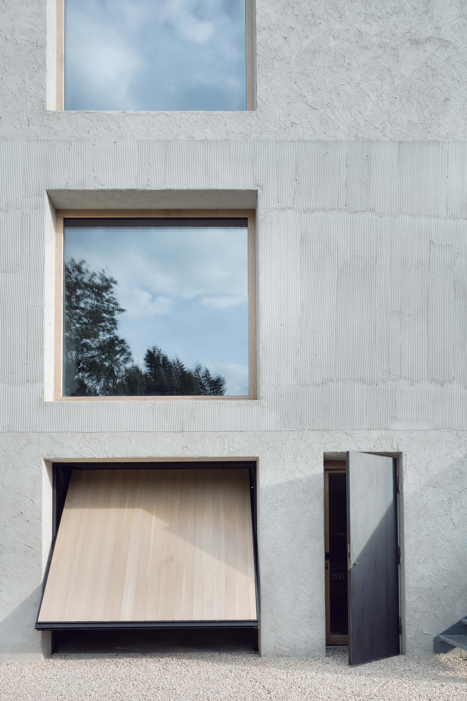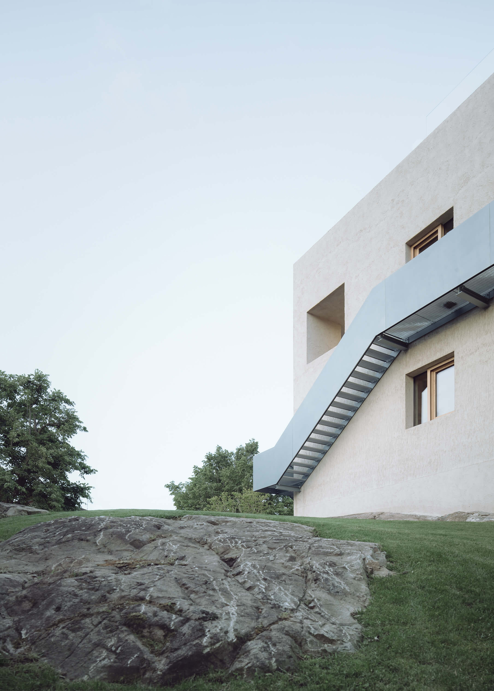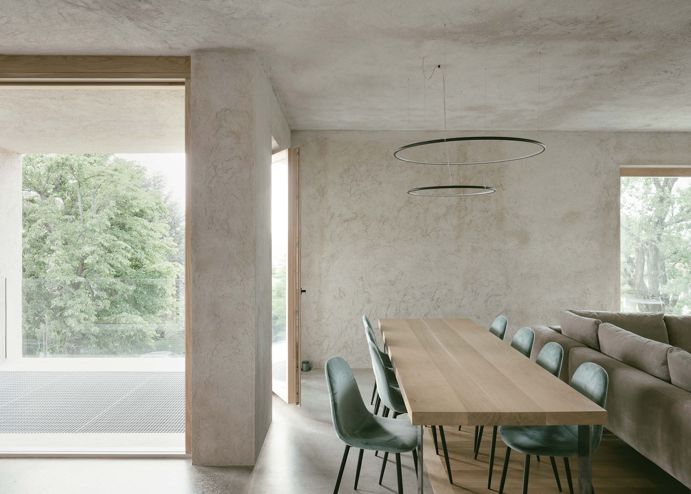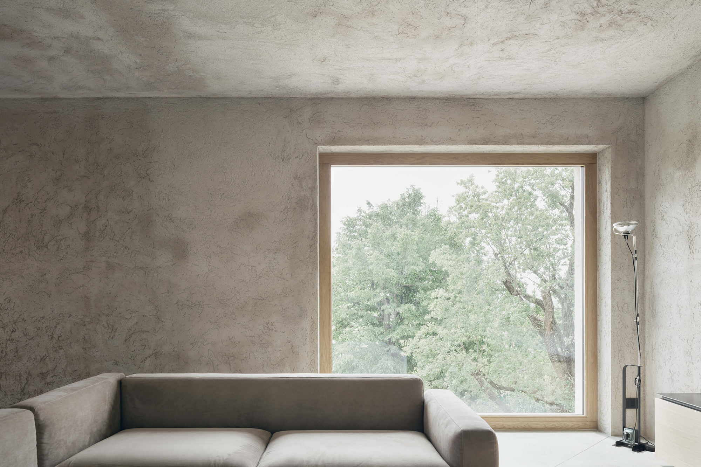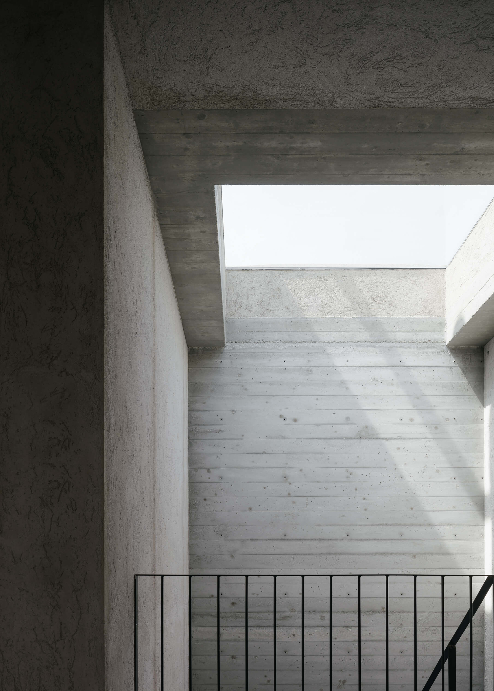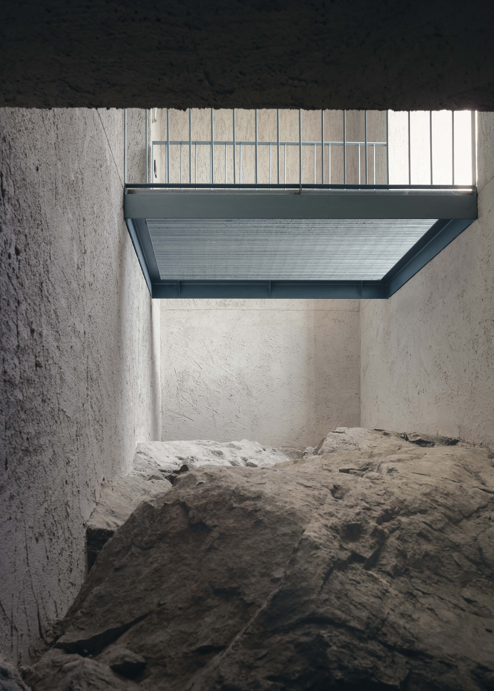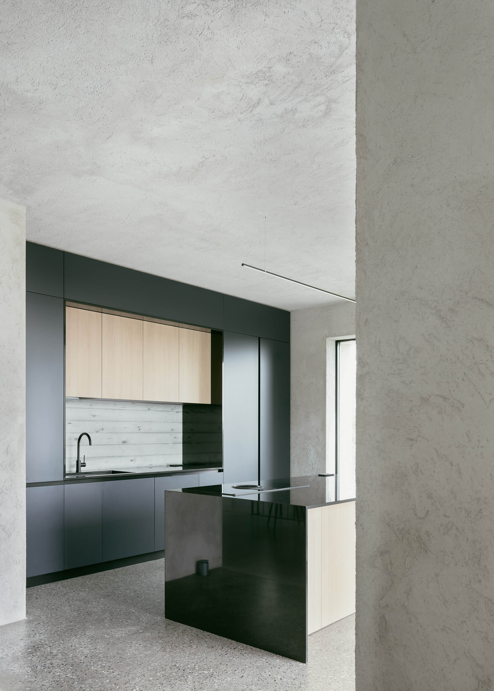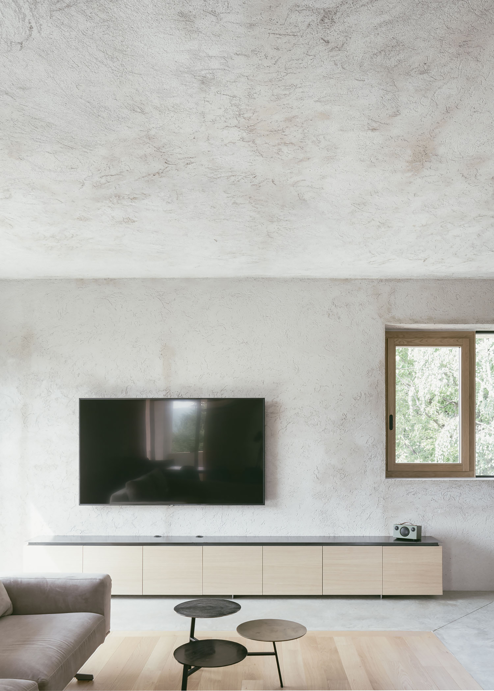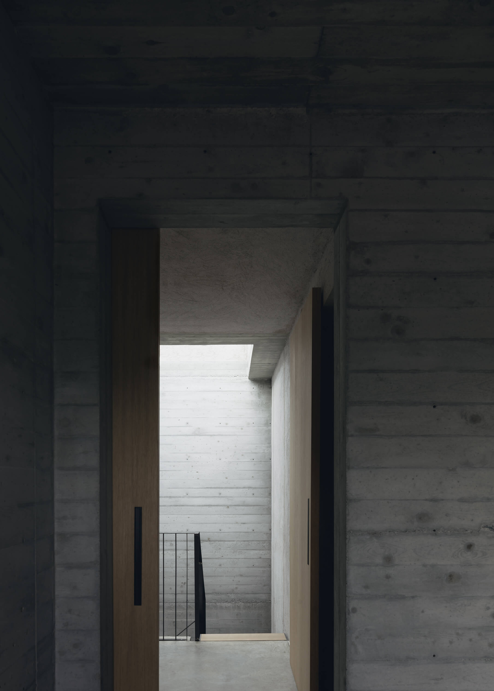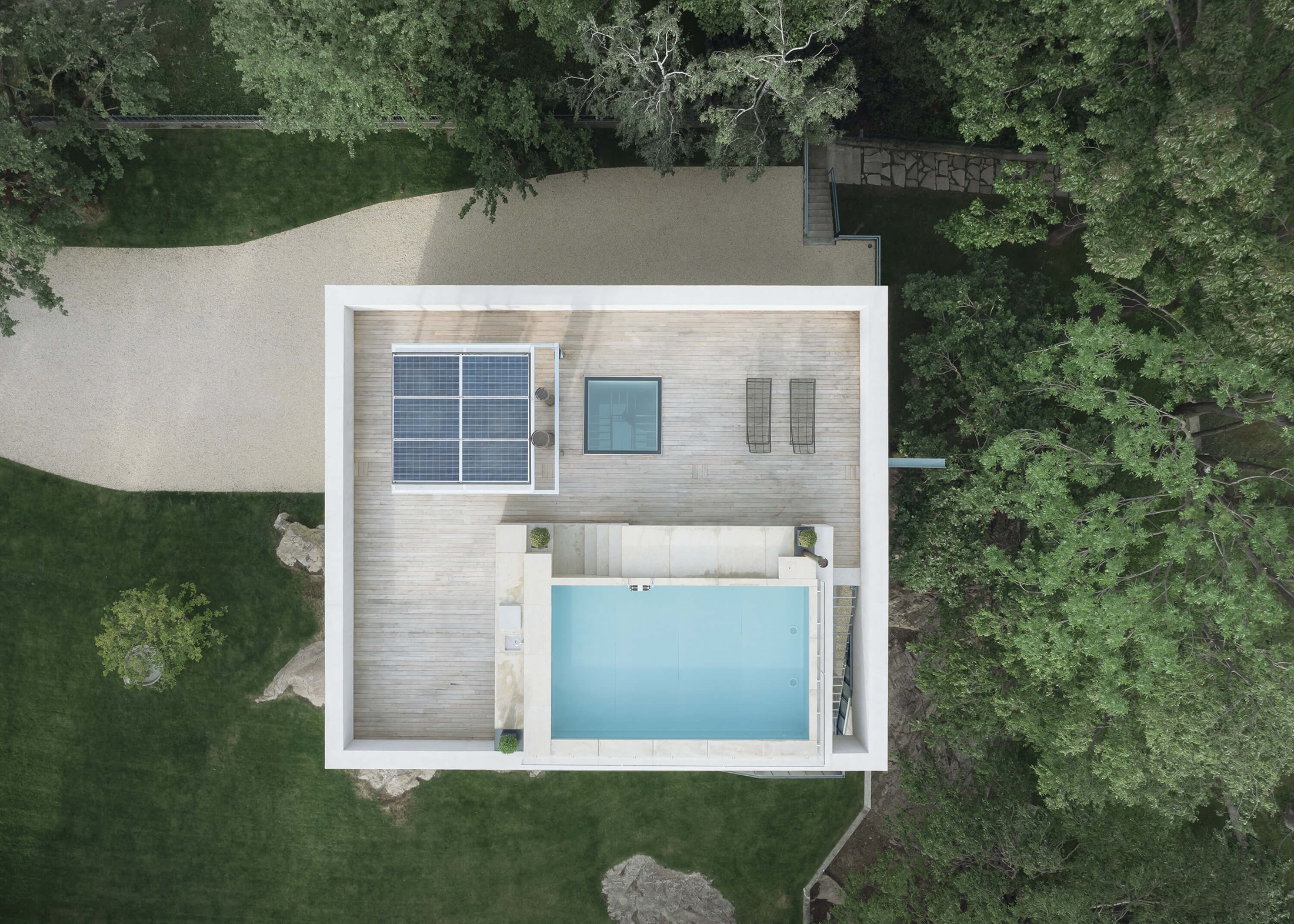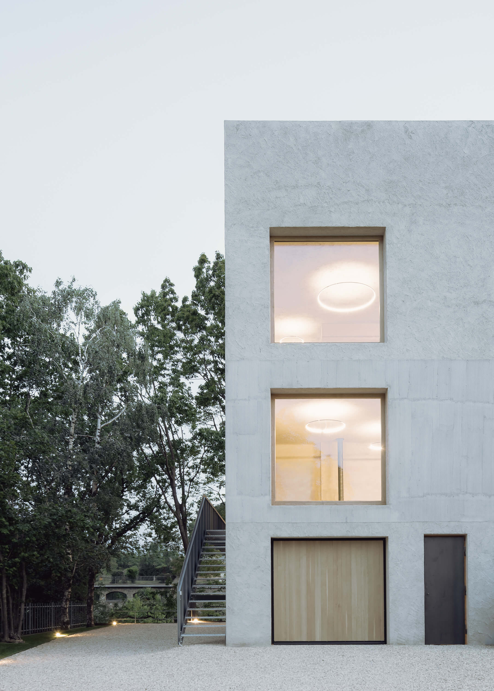A brutalist house designed with a range of creative details.
Dating back to the 1960s, this building in the town of Ivrea, Italy, was completely transformed by architecture firm Archisbang. An excellent example of how stunning brutalist architecture can be, the volume now features a simple rectangular form with asymmetric openings. The creative design makes Villa GNR resembles a fortress. To complete the project, the team renovated the structure completely while also upgrading it with new insulation that meets modern standards of energy efficiency and strengthening the skeleton with earthquakes in mind. The brutalist design required the removal of any overhangs as well as the conversion of the more traditional roof into a flat, usable surface.
Located in a quiet residential area, the house offers views of the Alps and the Serra Moraine of Ivrea. The architects preserved the rock formation at the base of the building and made it a feature of the design. Thanks to carefully positioned openings and double-height spaces, the rock remains visible from all floors. The team also transformed the original layout of the living spaces, creating three separate apartments, each with its own entrance. Different facade finishes differentiate between the homes.
A colored metal staircase runs around the entire house; it gives independent access to the apartments and to the rooftop terrace. This element also adds a sculptural accent to the brutalist exterior. On the ground floor, there’s a garage and a cellar that incorporates parts of the rock formation. An elevator and an interior stairwell offer access to the dwellings. The first floor contains two smaller apartments that share a flexible living space, while the second floor houses the third, larger apartment. From the rooftop, one can admire forest and mountain views while relaxing in the swimming pool. Photographs© Aldo Amoretti.


