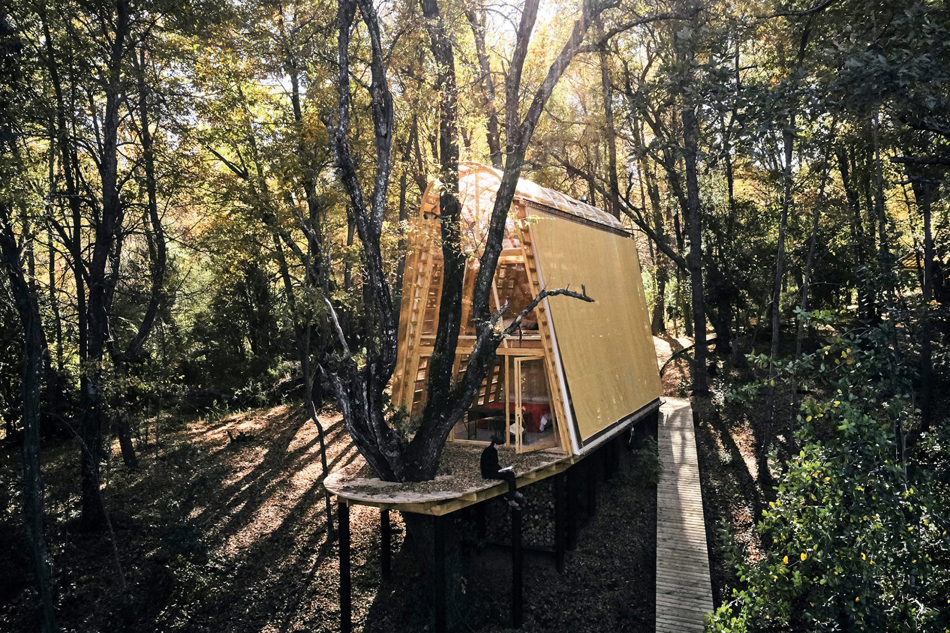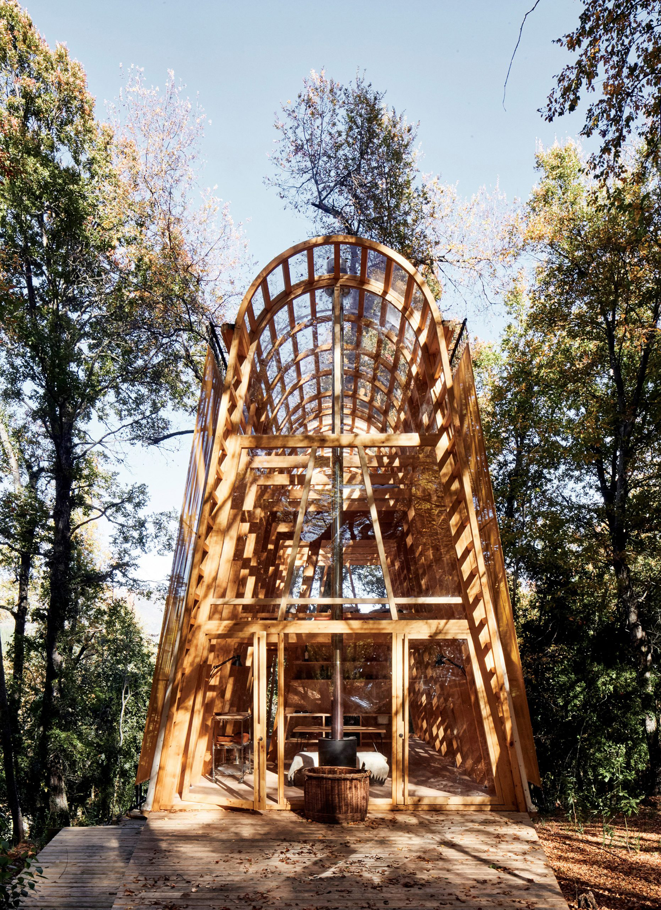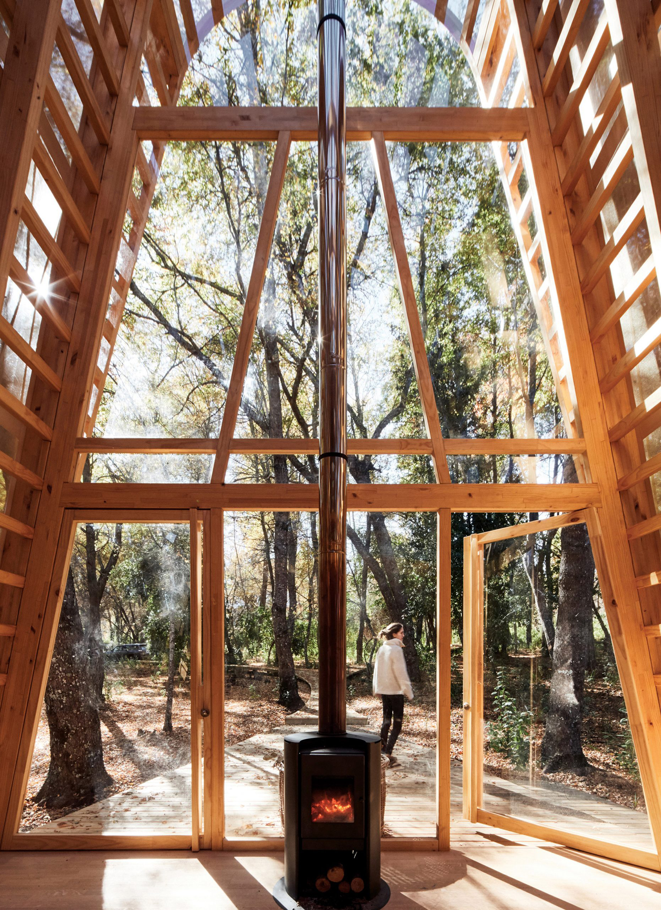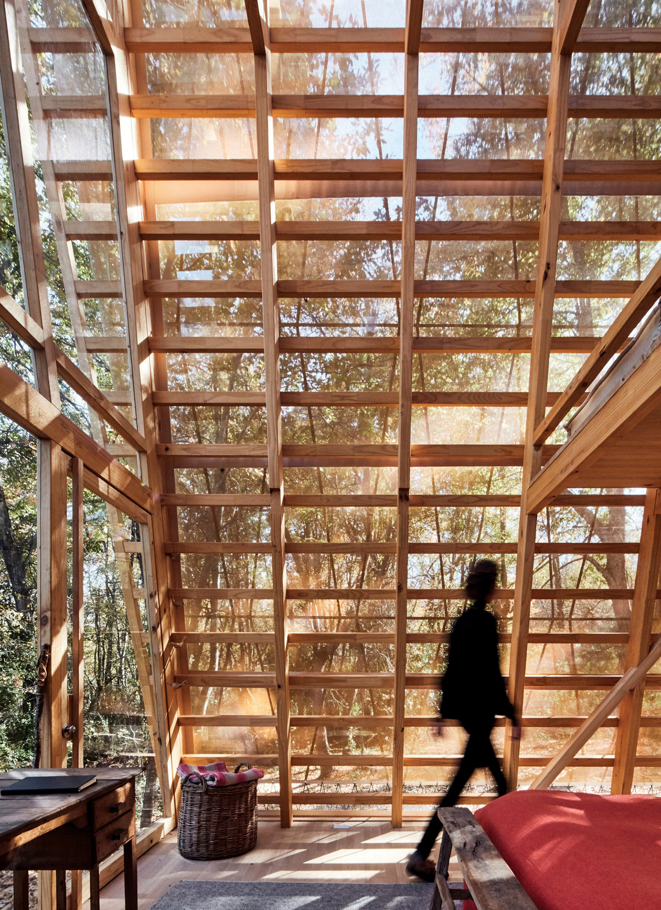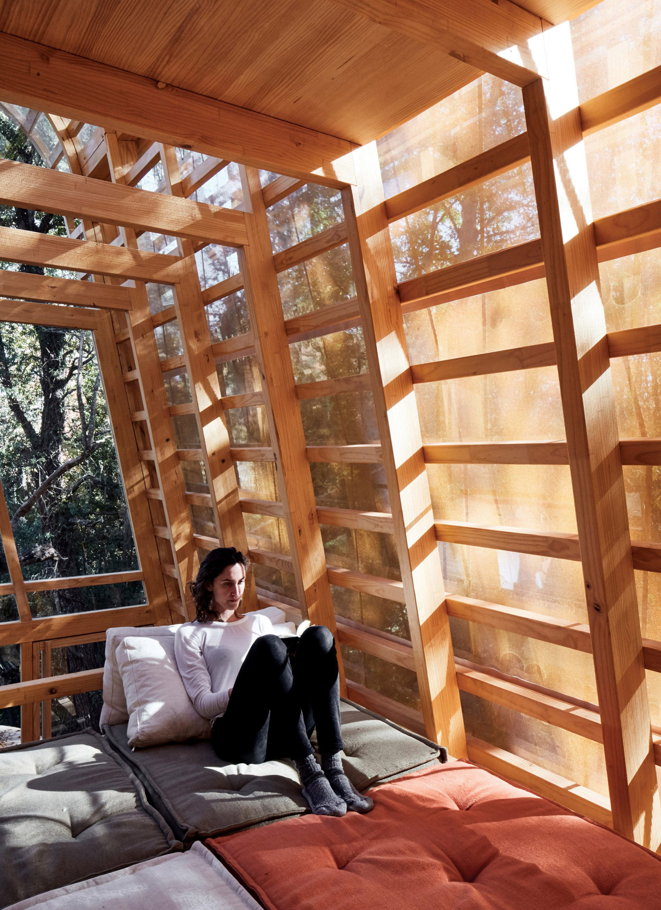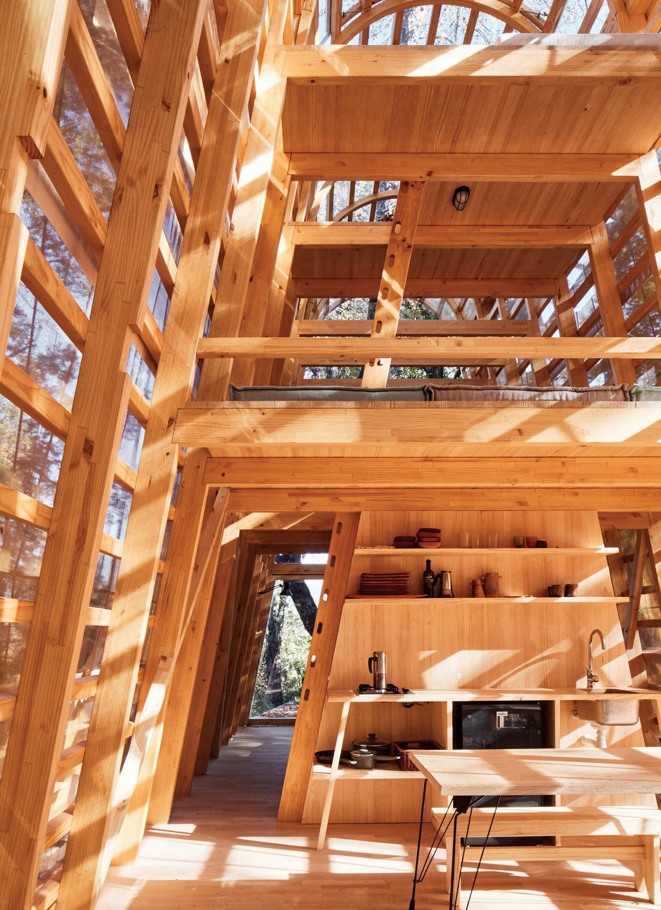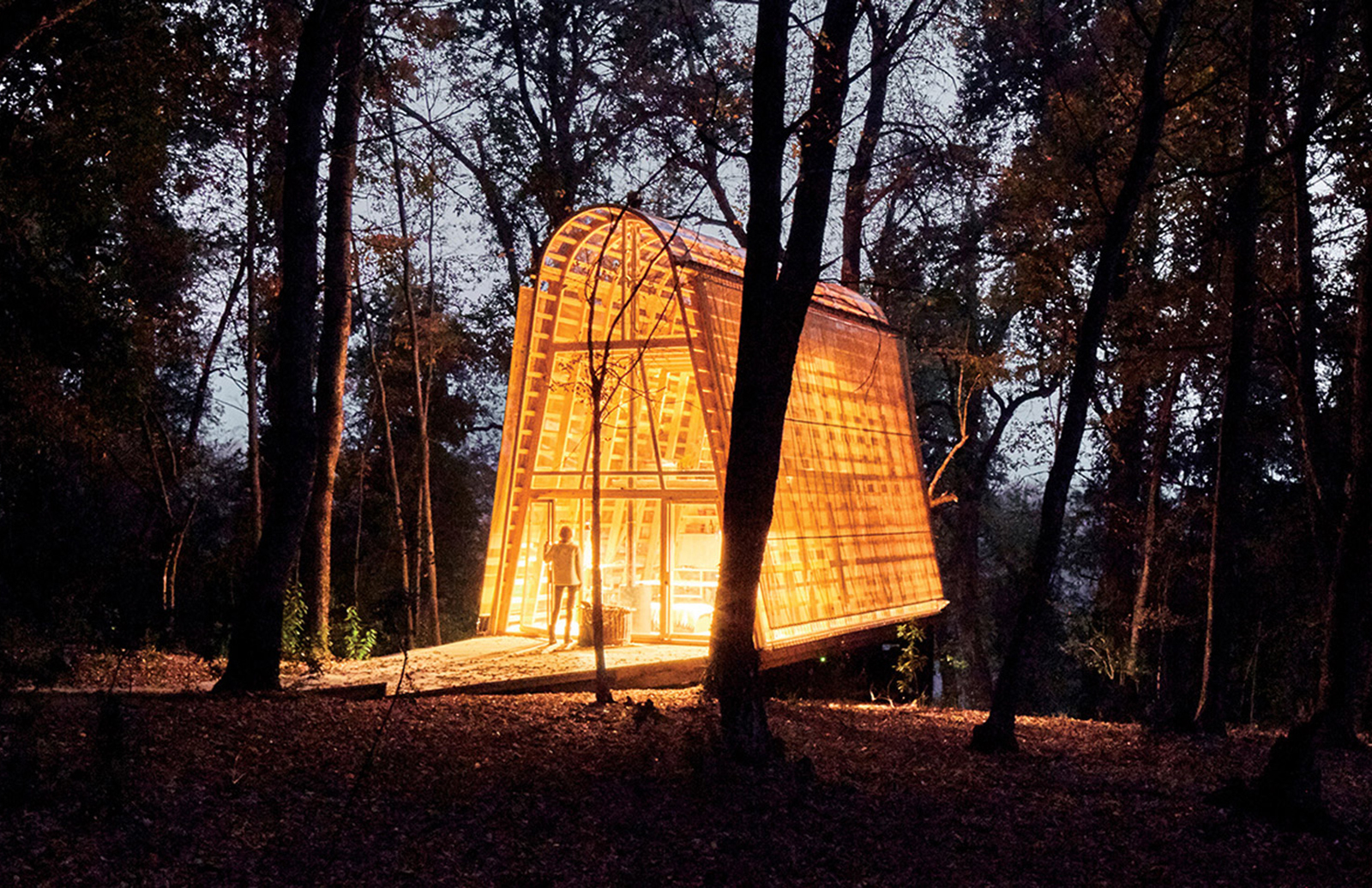A cabin designed to “disappear” in a woodland setting.
Designed by Guillermo Acuña Arquitectos Asociados, La Invernada is a compact, off-grid cabin designed to blend into a forest with a creative design and material palette. The cozy retreat is located by a river in a woodland in Curicó, Chile. Built on a wooden platform, the volume rises among the branches with an arched shape and angled walls. The studio chose a special combination of materials for the project, both to integrate the structure seamlessly into nature and to connect it to the setting on a deeper level. Apart from using pre-cut laminated Chilean pinewood, the team also used polycarbonate and a mesh textile. While the wood represents the trees, the mesh symbolizes the soft leaves and the polycarbonate refers to the site’s light.
The transparent walls offer great views of the surrounding forest. Furthermore, they reflect the greenery during the day and allow the volume to glow brighter in the woodland at night. The golden mesh covers parts of the walls and gives the cabin a beautiful glow while also softening the light that enters the interior. At the same time, the textile layer protects the polycarbonate envelope. Designed with three floors, La Invernada features a lounge with a wood-burning stove on the ground floor and a bedroom with direct access to a deck built around an old tree. This level also contains a small kitchen and a bathroom. On the second and third levels, the studio created cozy lounge spaces with plush pillows. Outside, the inhabitants can also relax in a bathtub while admiring the landscape. Photographs© Cristobal Palma


