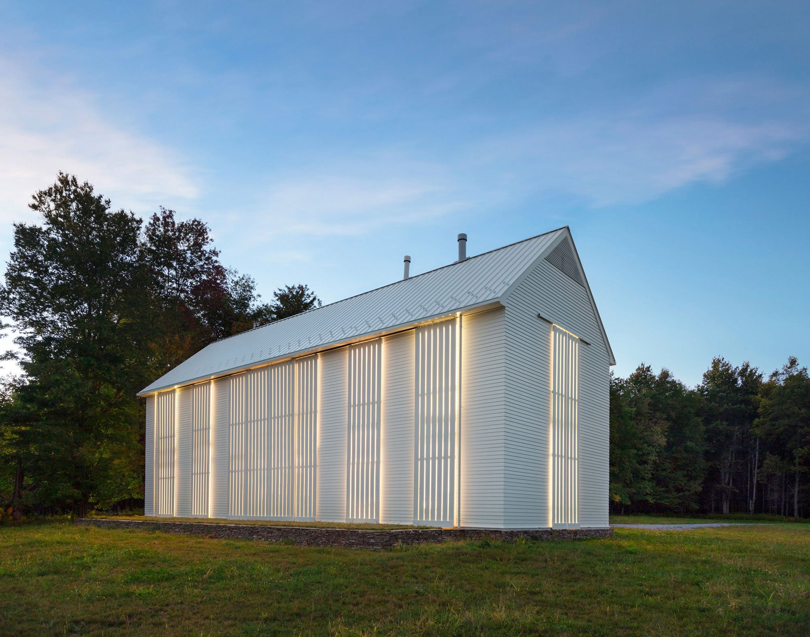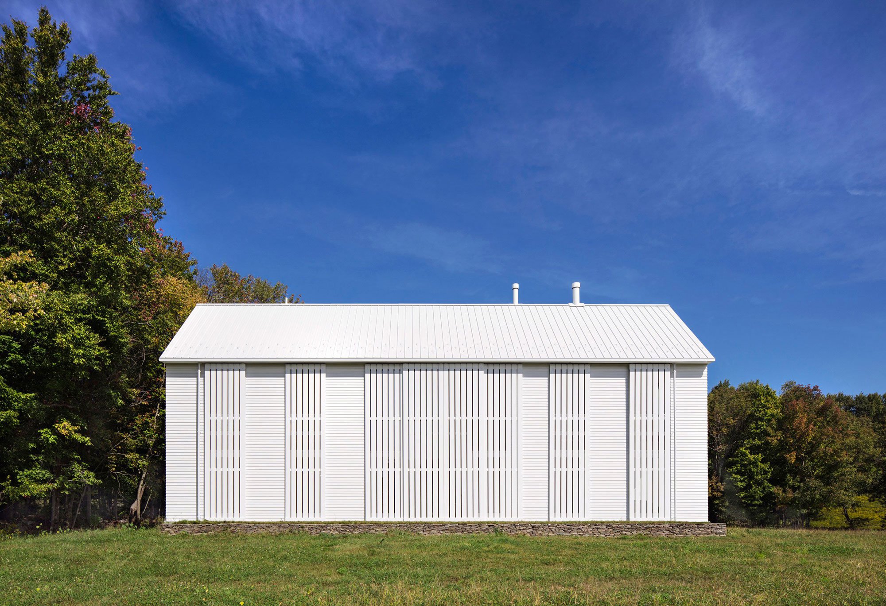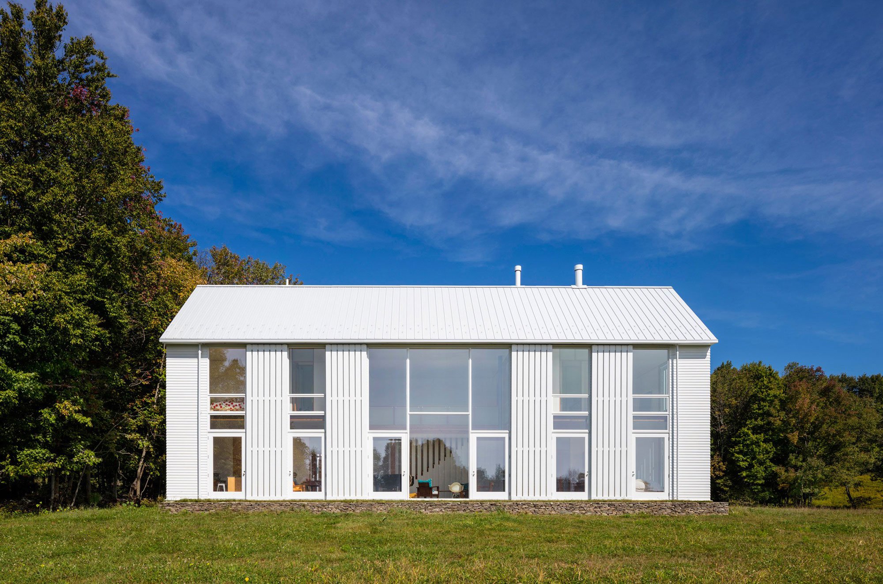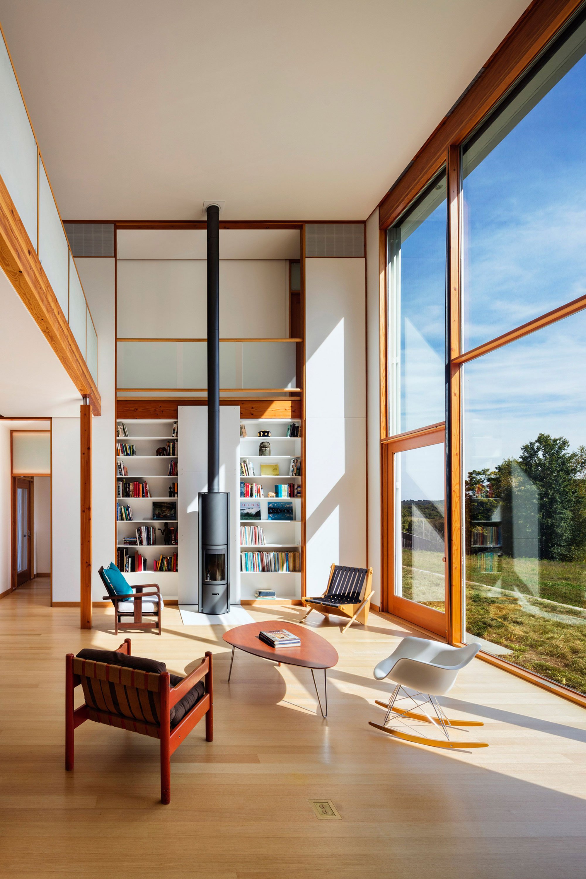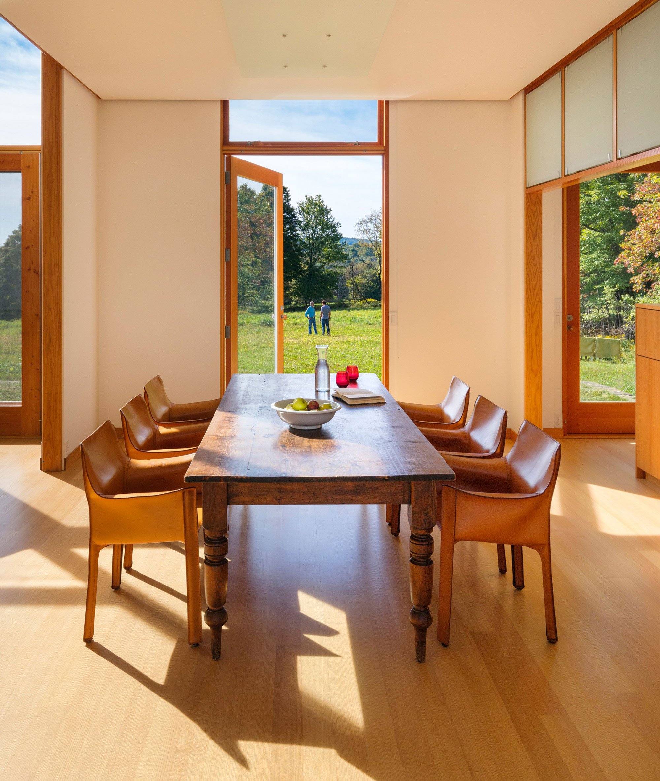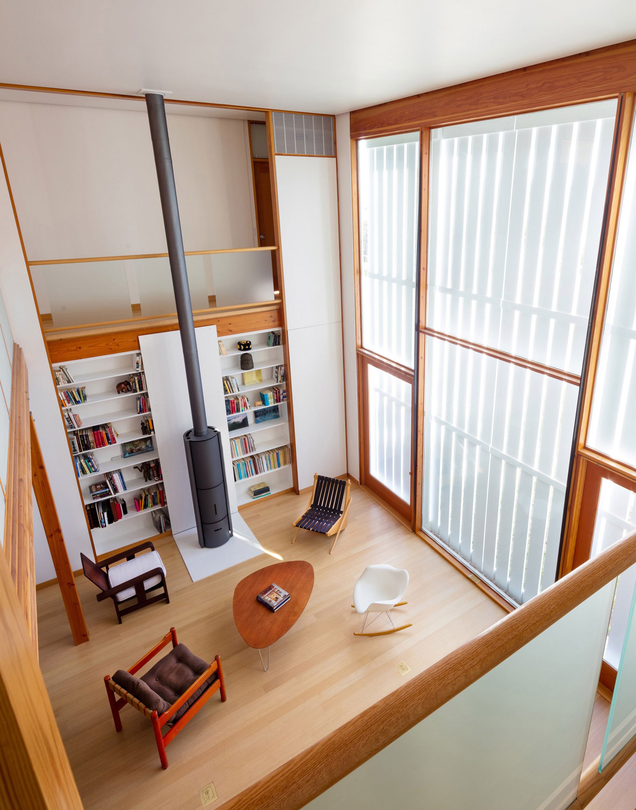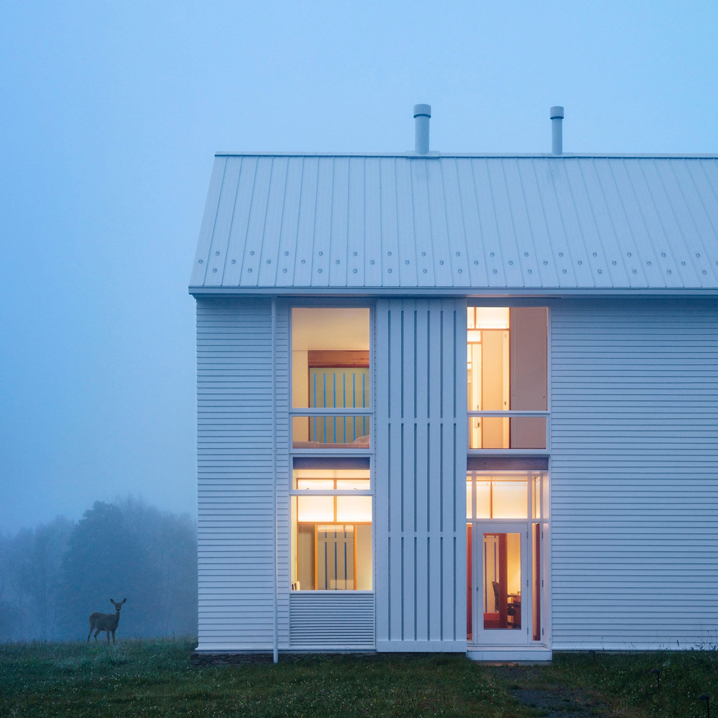Monolithic and contemporary, but perfectly integrated into a picturesque setting.
Located in meadow on a 280-acre family farm, Pennsylvania Farmhouse stands out in the beautiful landscape. Cutler Anderson Architects designed the four-bedroom white modern farmhouse with strong links to the local community. As a result, the house takes inspiration from vernacular architecture and agricultural buildings, but it offers a strikingly contemporary take on traditional wooden structures.
The bright and eye-catching building has a monolithic presence thanks to the low surface area to volume ratio. Large rolling screens and sunshades on the south-facing windows respond to solar gain. At the same time, they provide privacy when needed. While closed, the screens allow the temperature inside to stay up to 20 degrees F lower during the summer months, eliminating the need for air conditioning.
Other eco-friendly features make the farmhouse as green and as sustainable as possible. These include a ground source heating pump and a wood-fired boiler fueled by wood from nearby deadfall branches and trees. Ducts connected to the wood-fired stove in the living room heat up the rest of the rooms. Excellent insulation and high-performance glass reduce any heat loss during the winter. Of course, the decor also impresses. It features rustic wooden furniture and white walls, creating a warm, welcoming atmosphere. This beautiful white modern farmhouse has received an American Institute of Architects 2017 Housing Award for excellence in housing design. Photographs© David Sundberg / ESTO.


