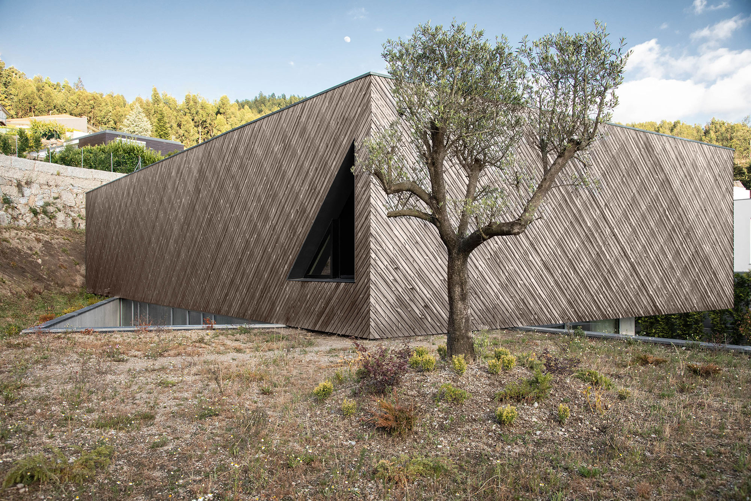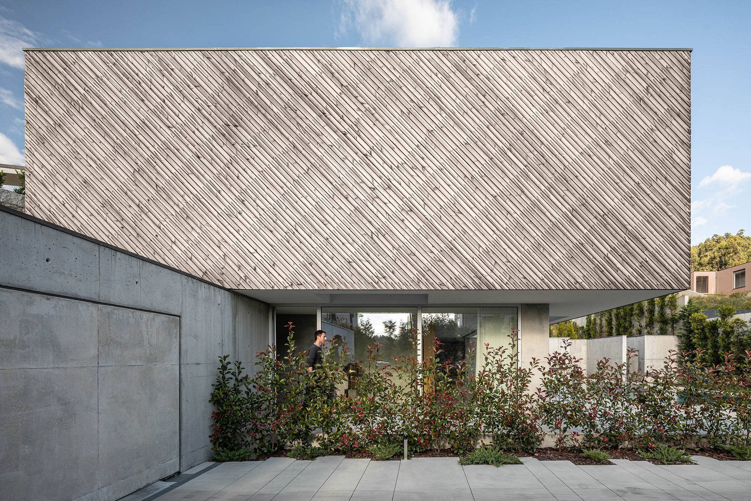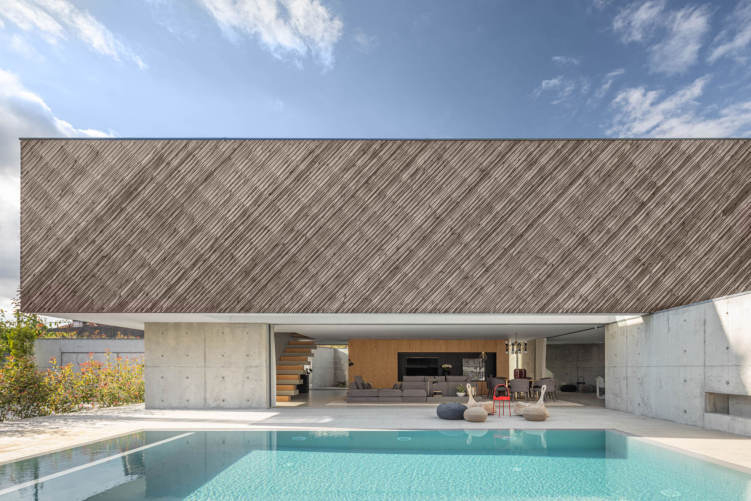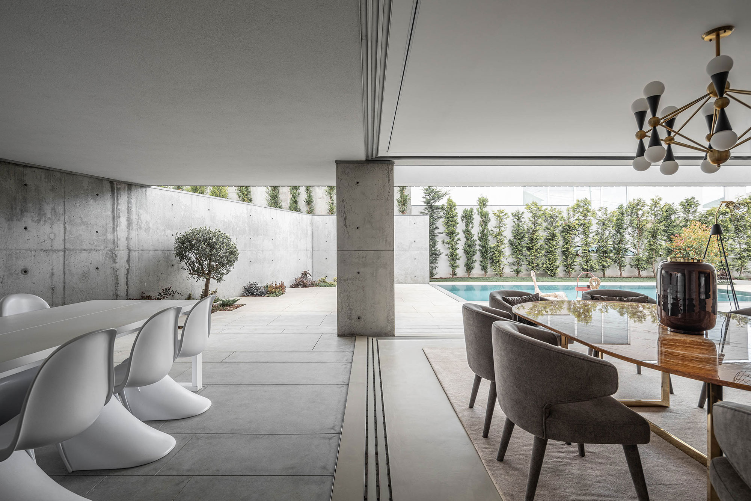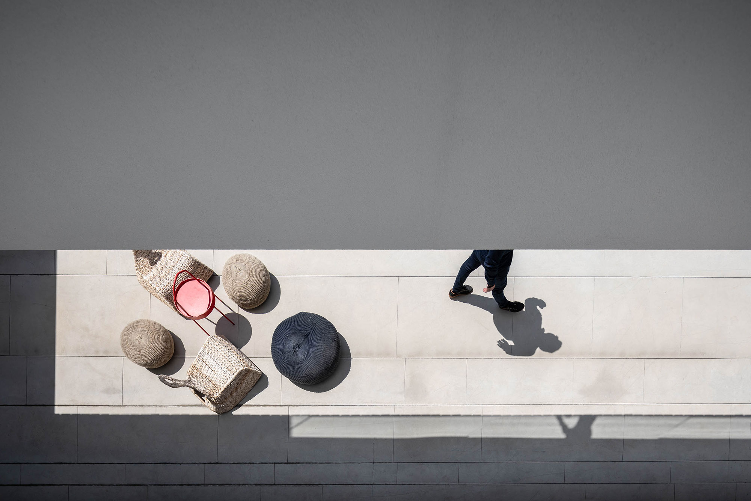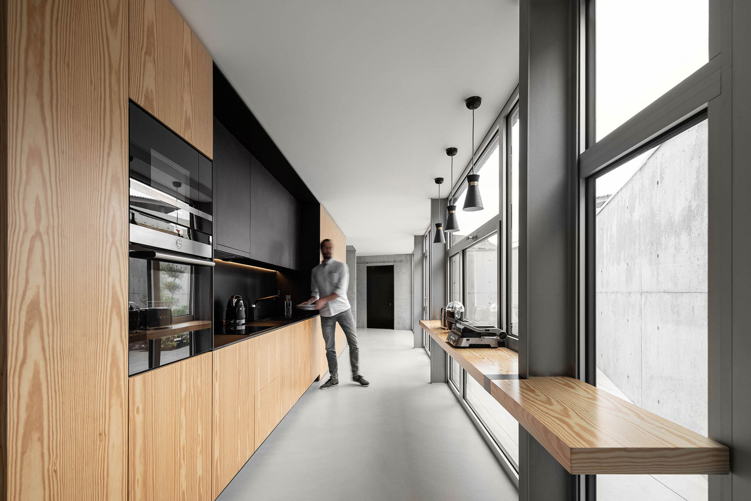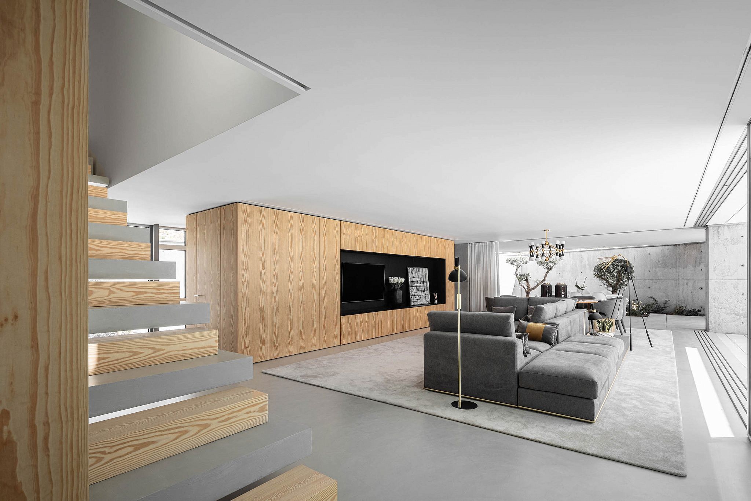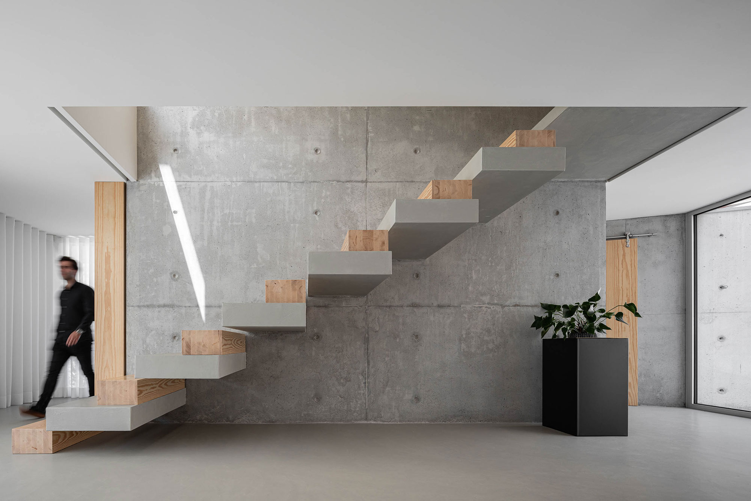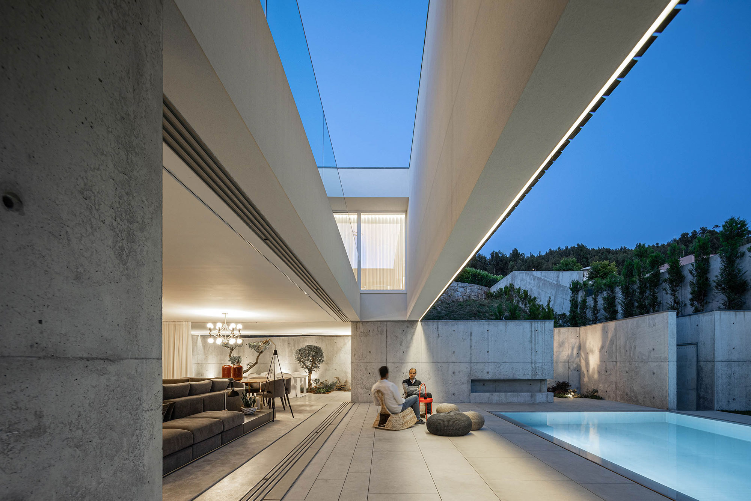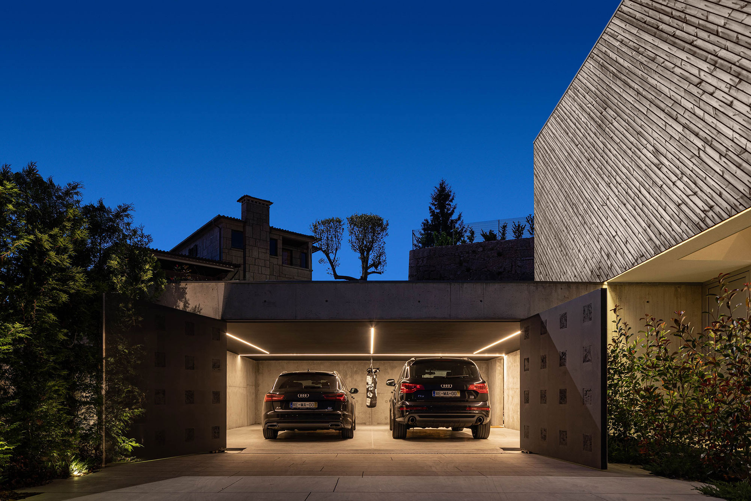A wood and concrete house designed with clean geometric forms and “pivoting” floors.
Located in a densely built area on the outskirts of the Guimarães city in Portugal, the A House solves the issue of privacy in a creative and elegant way. Architecture firm REM’A designed the dwelling with two floors that seemingly pivot around a central axis. Both the sloping topography of the site and the proximity to neighboring houses dictated crucial aspects of the design. For example, the closed upper level contains the sleeping areas and offers complete privacy despite being close to the road. Clad in wood with a diagonal board design, this volume creates a nest-like feel. A triangular opening brings natural light into the interior and offers views of the surroundings at the same time.
By contrast, the lower level opens completely to the outdoor spaces. The living room overlooks the terrace, pool area, and a small garden. The studio used a specially selected palette of materials for this project. On the exterior, the wood will develop a silver gray patina and will closely match the lower concrete walls. The marriage of concrete and wood continues in the interior and becomes especially striking in the staircase, where the two materials alternate with each step. Sheltered from the surrounding buildings but open to the sky and greenery, courtyards and terraces become the perfect lounge areas in warm weather. Photographs© Ivo Tavares Studio.


