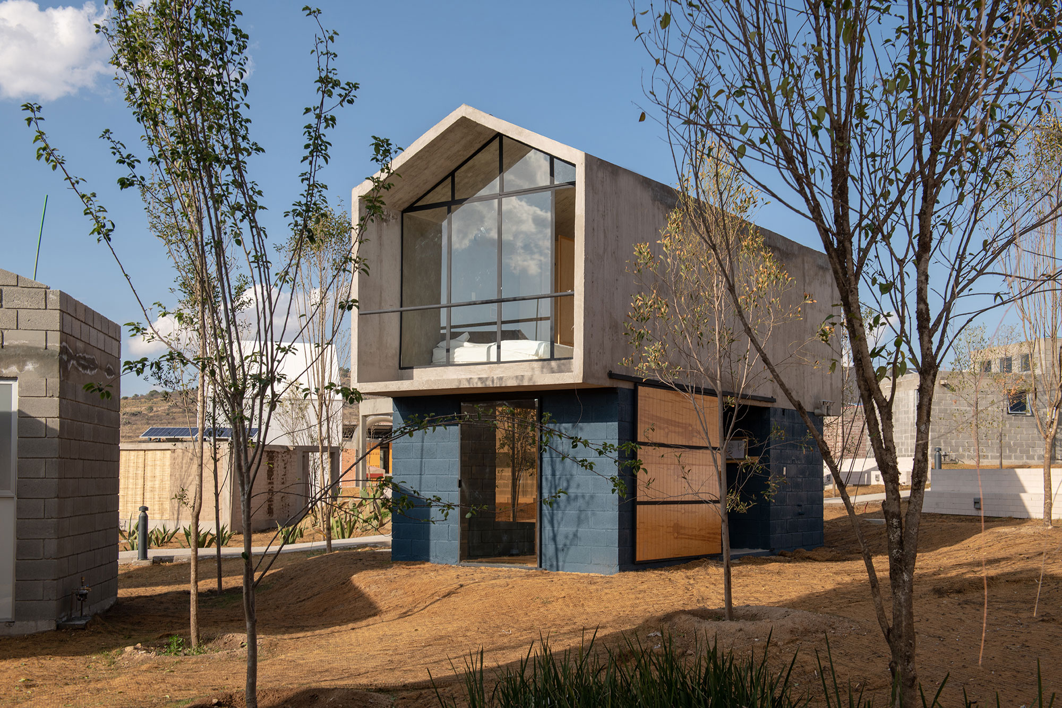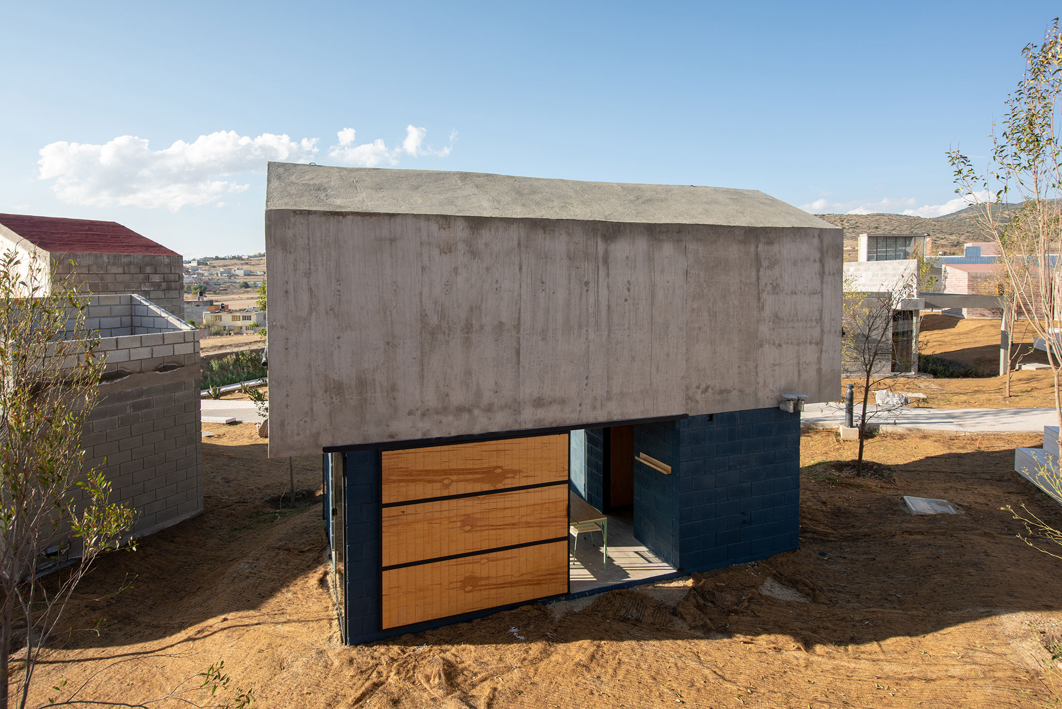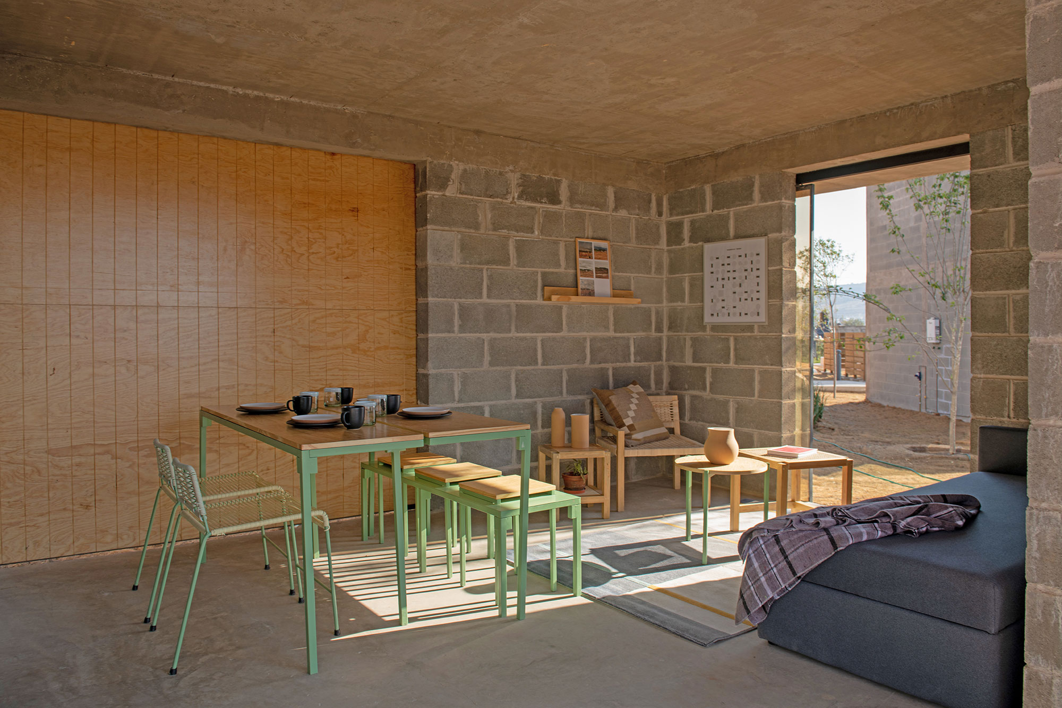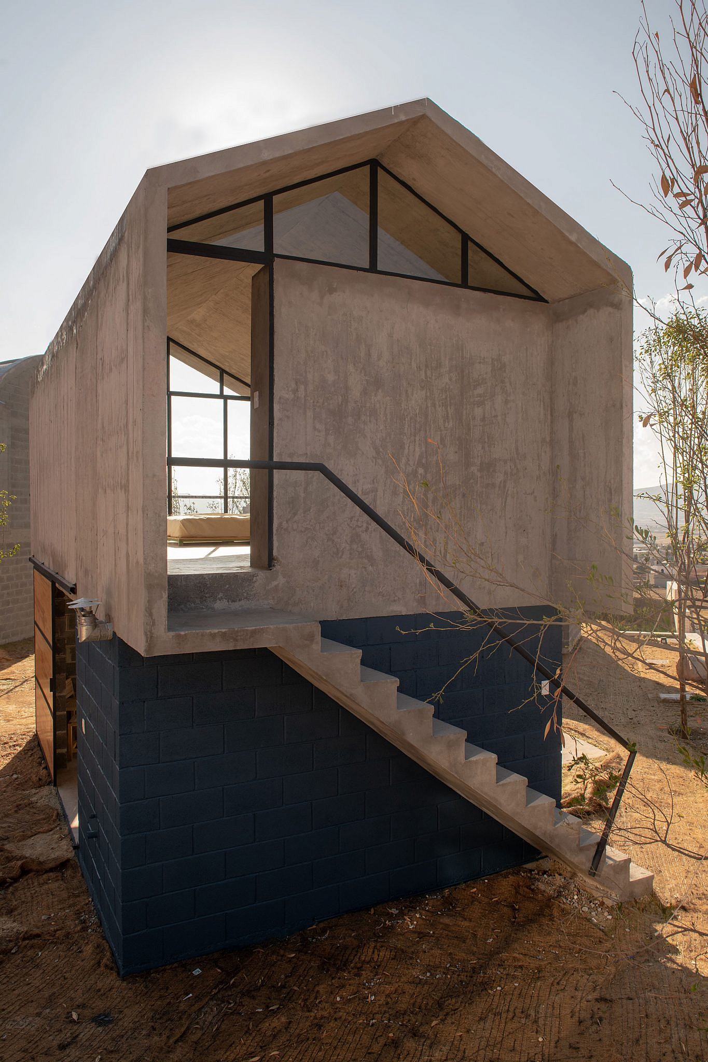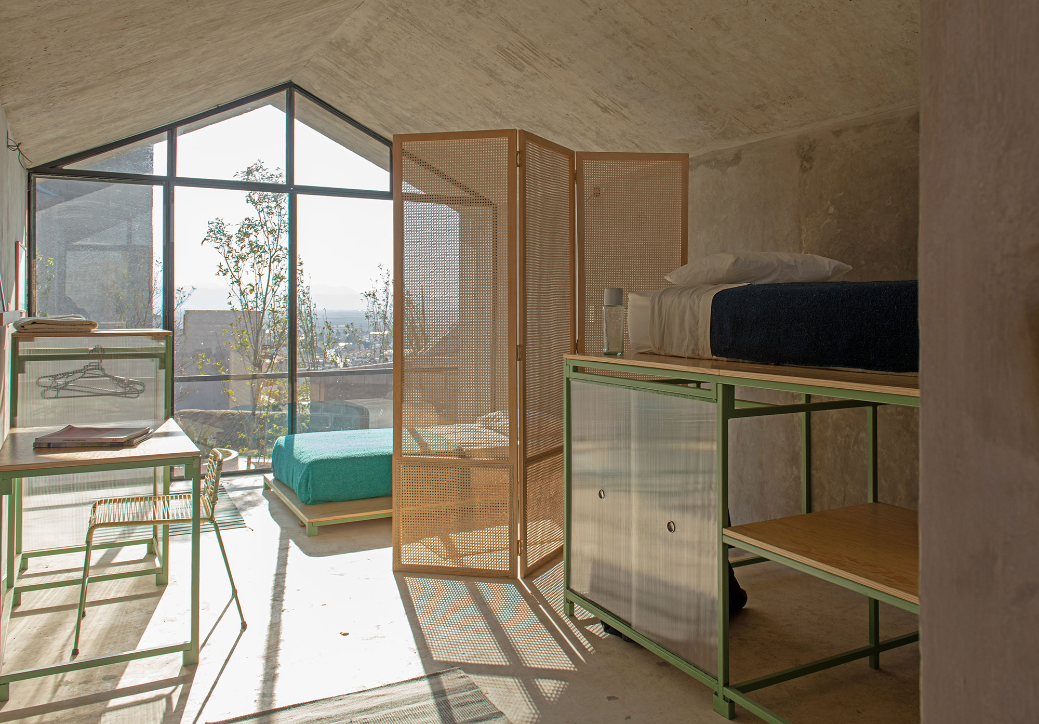A social housing concept created for rural communities in Mexico.
Part of the “Del Territorio al Habitante” (“From the Territory to the Inhabitant”) project promoted by the Housing Institute of Mexico through the Investigation Center for Sustainable Development (CIDS), Apan Prototype is one of several rural housing concepts developed by different architectural studios. Designed by Francisco Pardo Arquitecto, the Apan Prototype proposes a convenient solution to improve the quality of self-built rural dwellings in Mexico. The studio completed the project’s 32 housing prototypes in Apan, Hidalgo, in 2019.
Each house features an enclosure made of wooden fences that create a sheltered space for either agriculture or livestock. Designed with the large community in mind, the fence is modular and encourages integration instead of separation between neighboring properties. Private and public green spaces with different shapes and uses will grow alongside one another. The block-like base houses a kitchenette, a bathroom, and a free space that the inhabitants can turn into a bedroom. Upstairs, a concrete volume with a traditional house typology provides a wide range of uses. The families can turn this space into a storage area for crops and materials, or add more sleeping spaces.
On the ground floor, the rooms have a direct link to the yard. On the upper floor, large windows offer landscape views. Thanks to the flexible design, the inhabitants can easily adapt both the house and the private land to their needs. The ingenious Apan Prototype project aims to provide families in need with a flexible, easy-to-build living space that also connects them to the community and to their environment. Photographs© Jaime Navarro.


