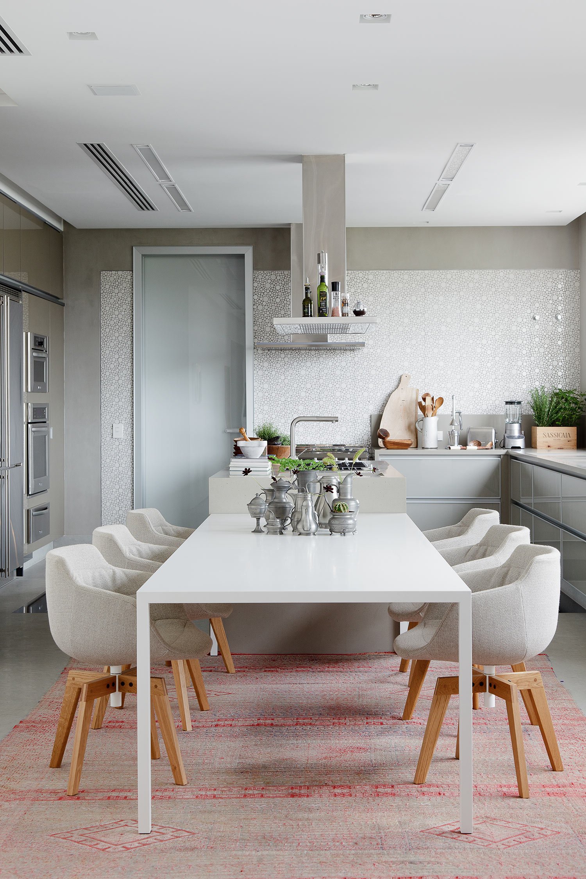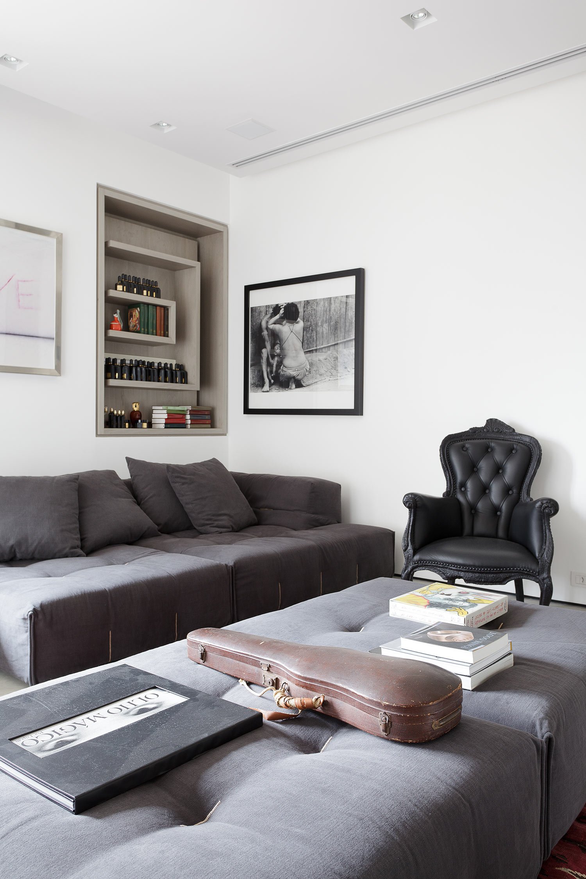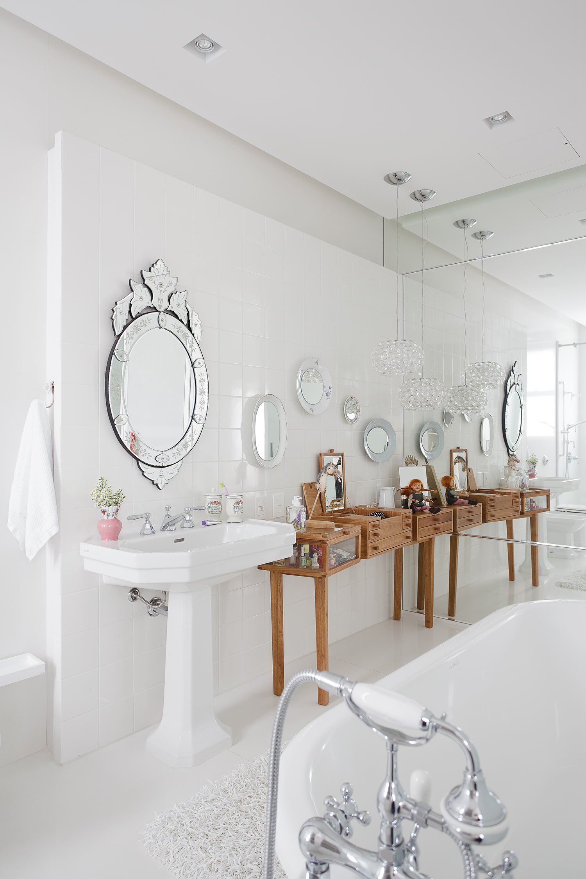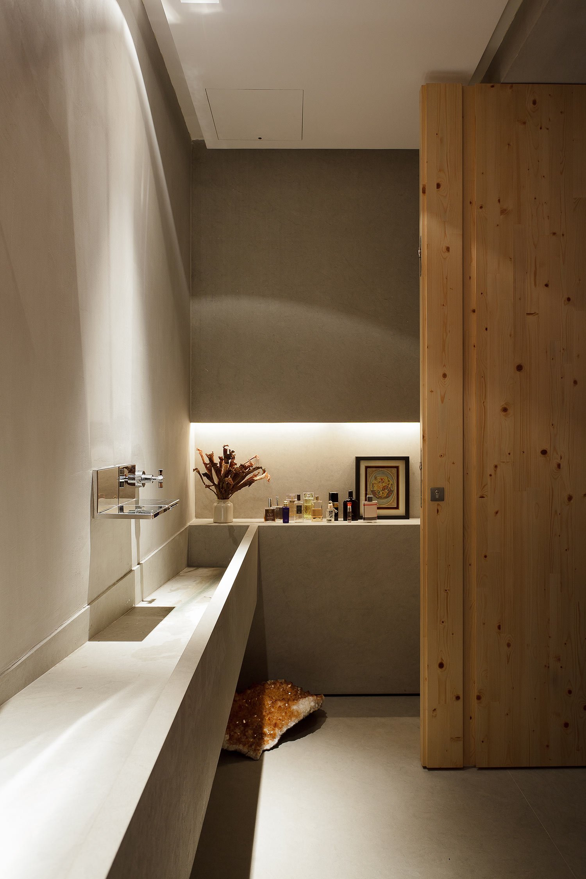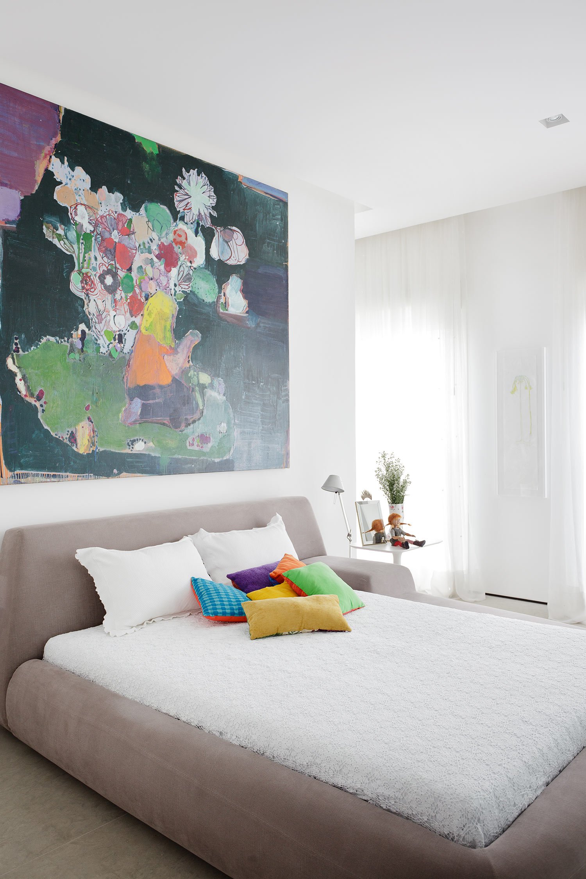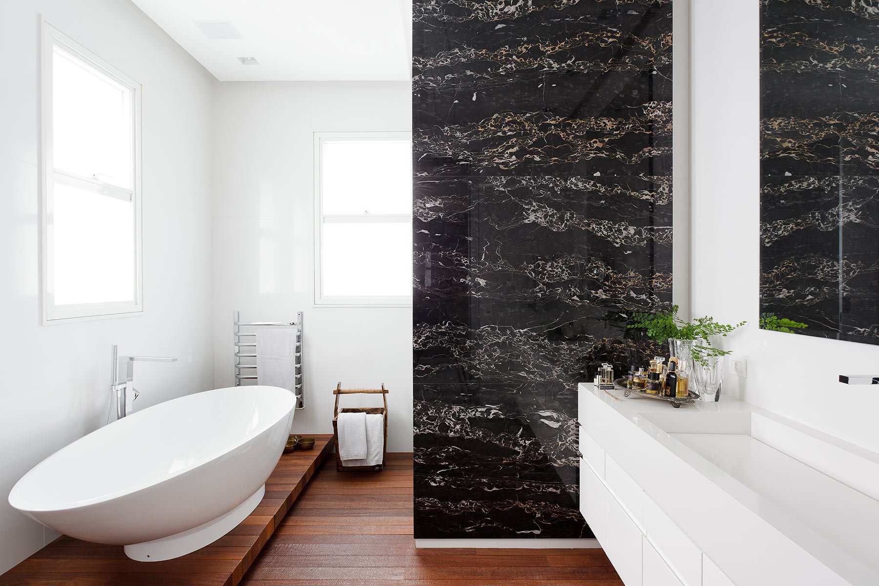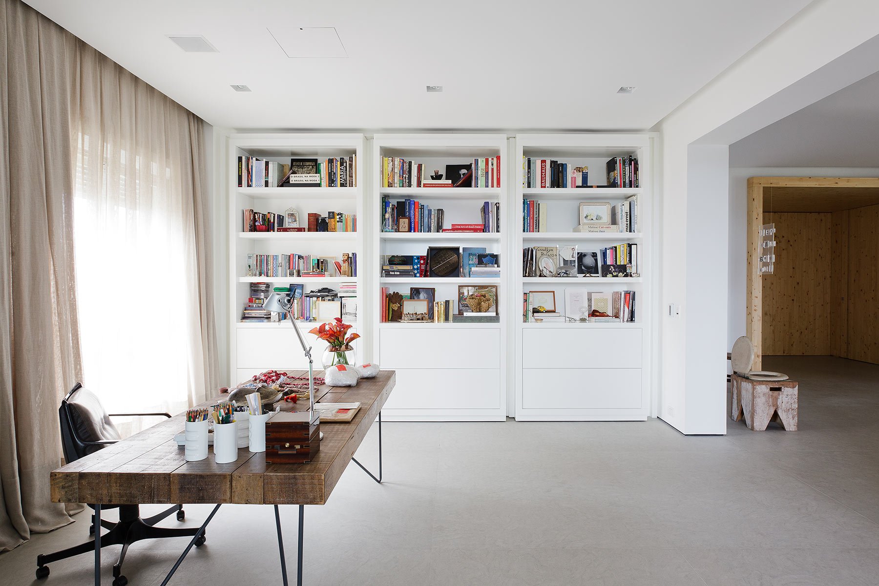This family apartment was created by architect Consuelo Jorge for an art collector in São Paulo, Brazil. Striving to find the happy medium between a home and a gallery, the contemporary space borrows from both private and public spheres. Most of the walls are painted white, serving as a backdrop for paintings, installations, furniture, and decor. Additionally, the floor is made of baiteg blue limestone, a smooth and sophisticated material evocative of galleries and museums. Yet, in rooms such as the kitchen and master bedroom, carpets and curtains soften the look and feel, so that the overall atmosphere seems more warm and casual. The door to the apartment is hidden behind a panel, creating a grand entrance, but, at the same time, the pivoting component is made of humble, naturally finished Finnish Pinus wood. From inside the home, the wooden passageway appears just to be a cozy niche in the apartment. Similarly, there are sliding bookshelves to the side of the home office. The shelves have a personal quality to them, yet their ability to turn and reveal the entertainment center brings a gallery-like sense of drama to the room.
Photography by Fran Parente


