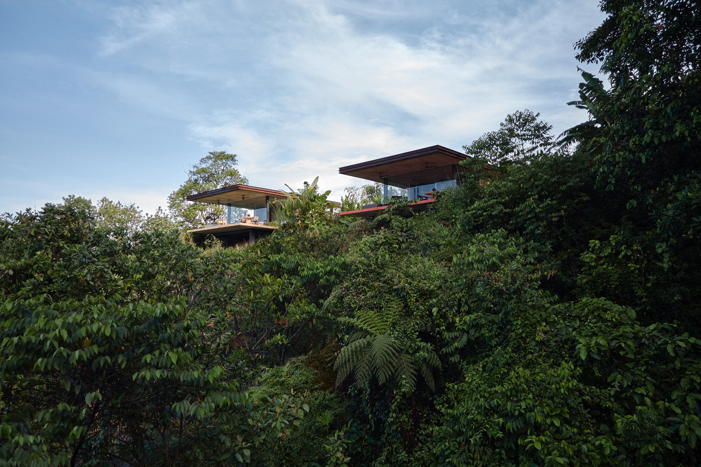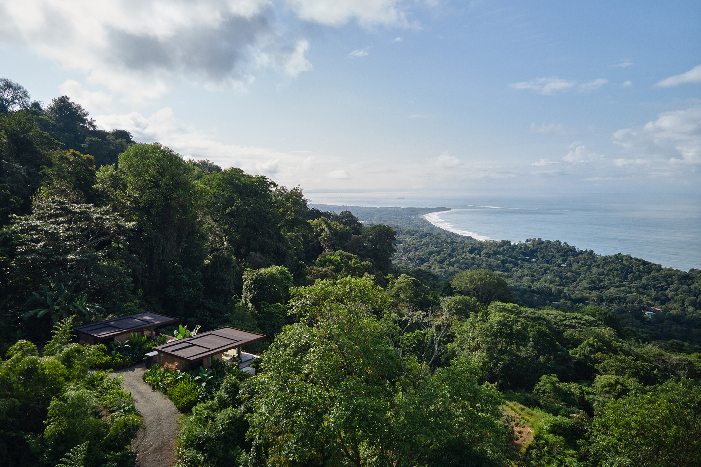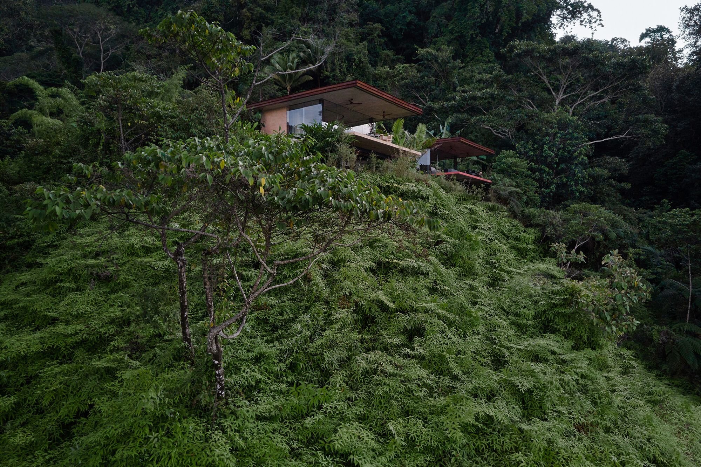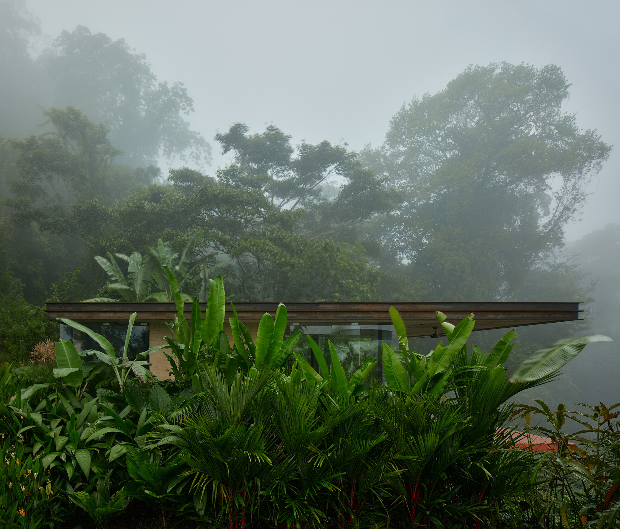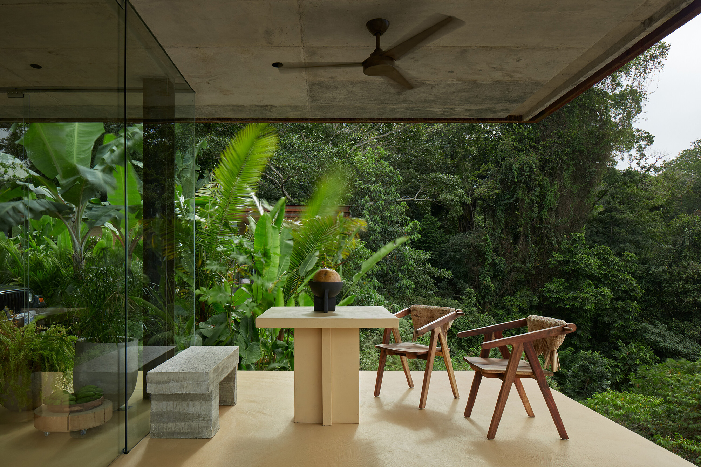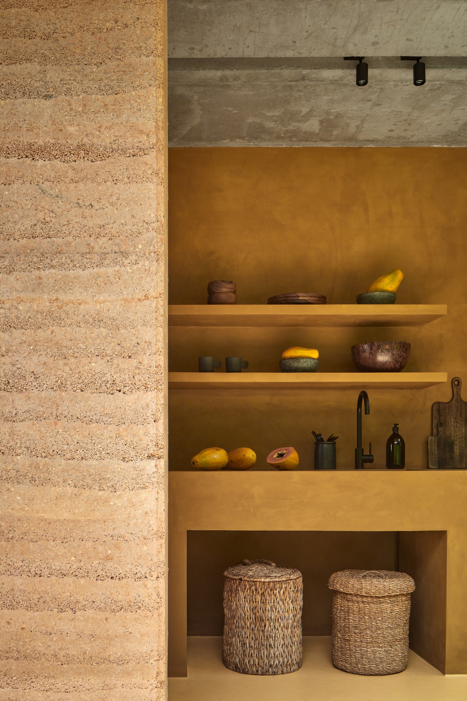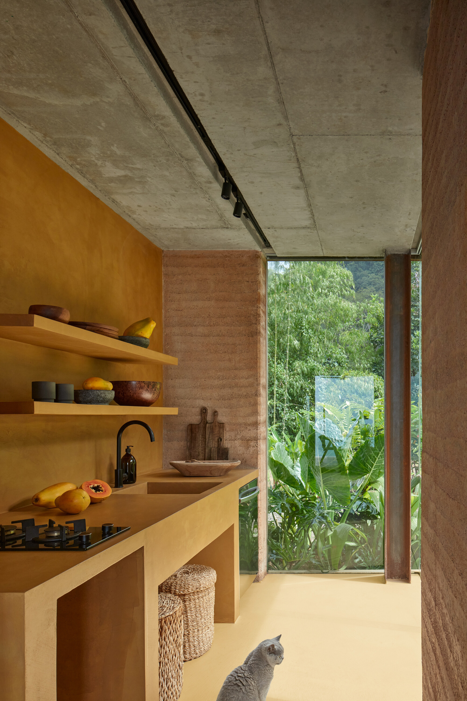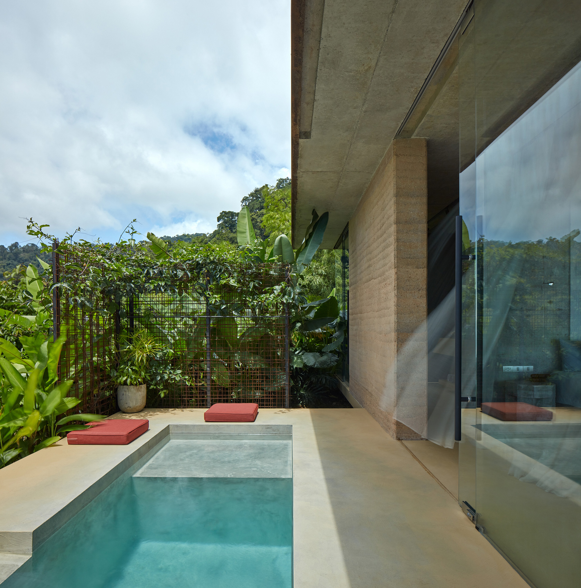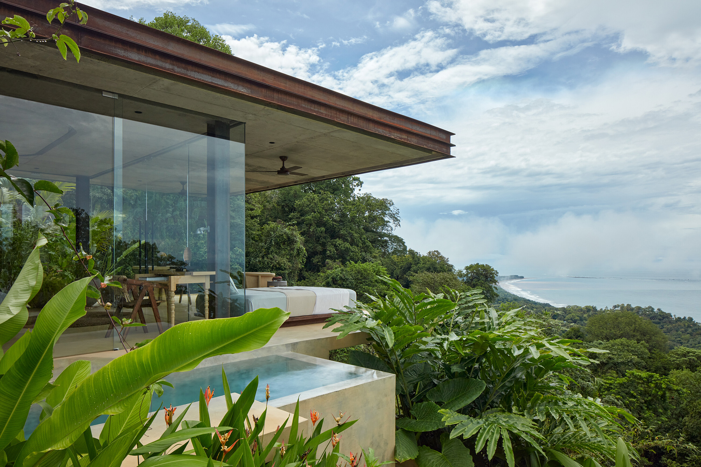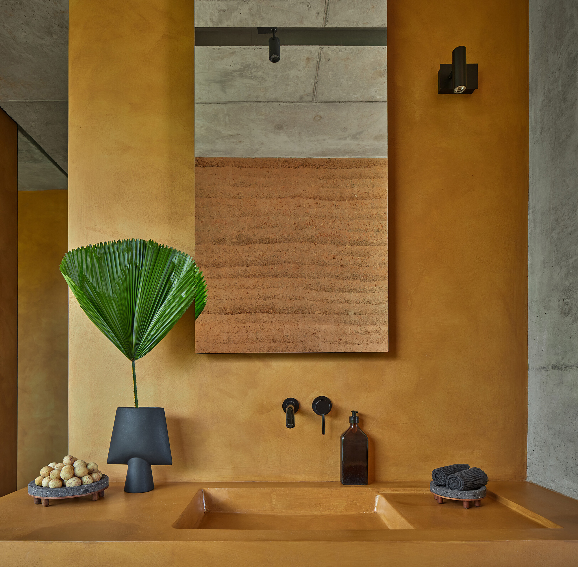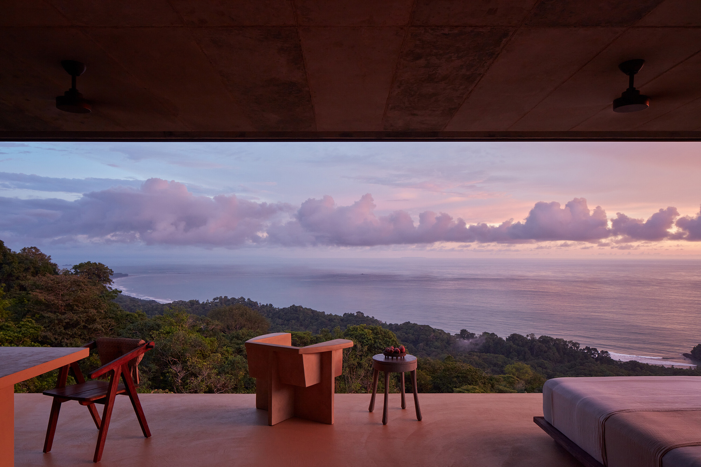Two rammed earth villas inspired by nature and yin and yang energies.
Designed as a duo of boutique villas for holiday rentals, the Achioté (Annatto) complex is located near the town of Uvita, Costa Rica. Architect Dagmar Štěpánová of Czech architecture and interior design firm Formafatal has designed the two structures with clean contemporary lines but with materials that blend them seamlessly in the jungle setting. Using clay soil from the excavation stage, the team built all perimeter bearing walls from rammed earth with warm, natural hues. Inspired by the yin and yang energies as well as the surrounding nature, the villas feature simple forms and complementary light and dark hues. The location, on a hill with ocean views, allowed the architect to design the buildings as partly levitating volumes that extend toward and over the slope.
Rammed earth and concrete finished in sandy and dark red terracotta colors.
The minimalist design features only essential elements. At the same time, the simplicity of the brutalist and Bauhaus-style aesthetic puts every detail into focus. The villas have deliberately sharp lines that contrast the organic beauty of the jungle. However, the chosen materials and colors soften the contrast and give a nod to the surroundings. Both villas have the same size and orientation as well as the same layout and material palette. The color palette differs, however, with the Japis Villa reflecting the yin energy and the Nefrit Villa the yang energy. Set only 12 meters apart, the two volumes offer different experiences. Jaspis has a brighter palette with light sandy hues, while Nefrit boasts darker, red-terracotta colors.
The team paired the rammed earth walls with concrete and non-slip cement. The villas also feature custom concrete furniture finished with a smooth, matte cement screed surface. Lighting and accessories created by international designers complete the design. Frameless glass opens the interiors to spectacular views of the Pacific Ocean. The architect also designed terraces and an infinity plunge pool for each villa. Newly planted tropical plants immerse the structures into the jungle further. Photography © BoysPlayNice.


