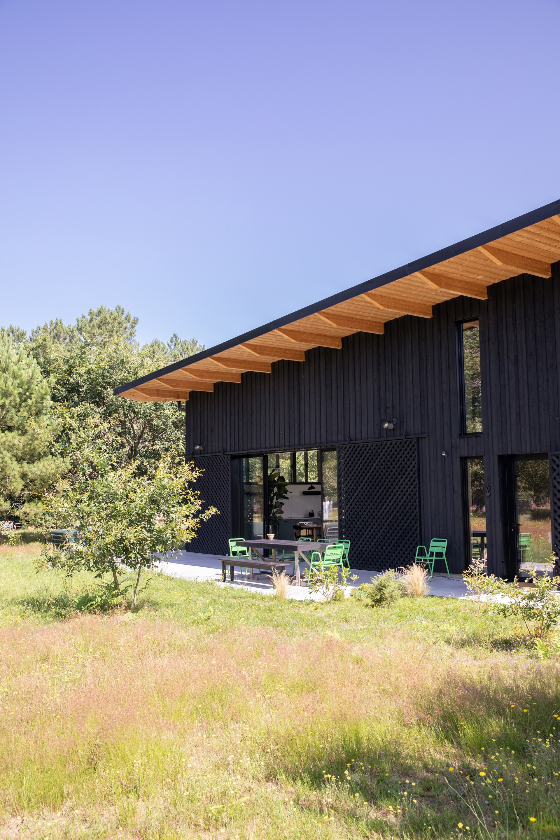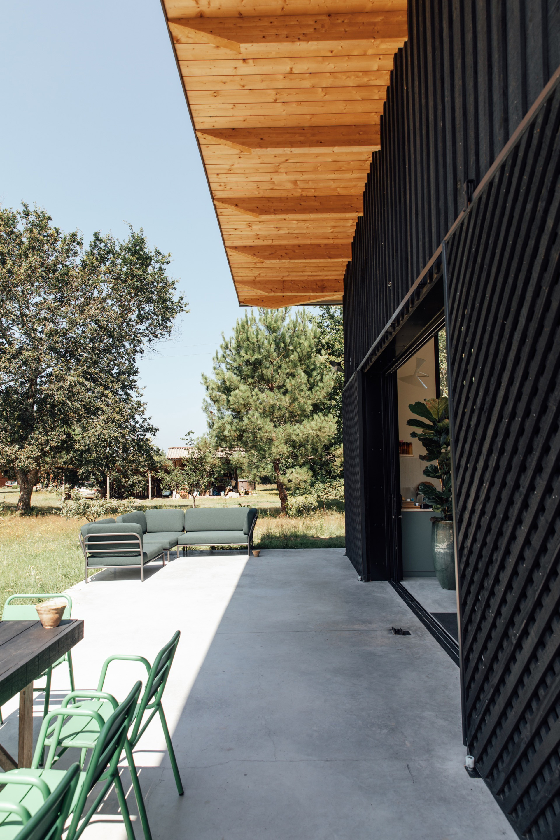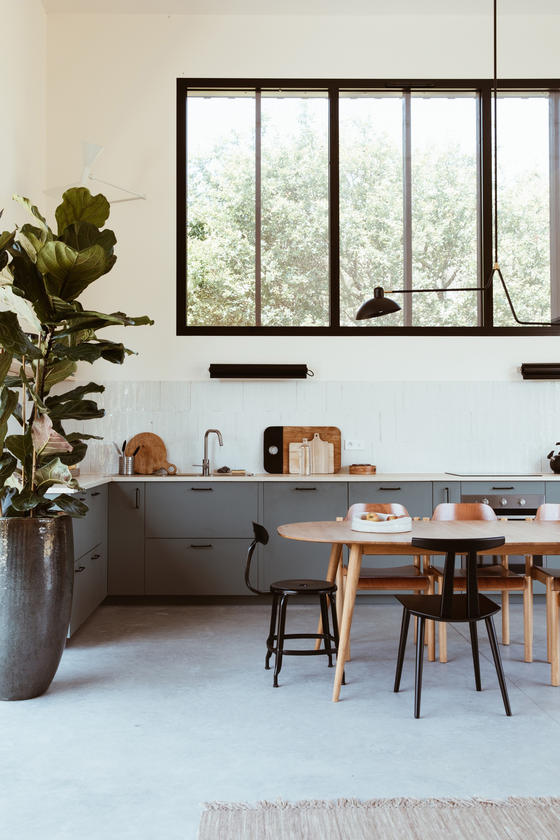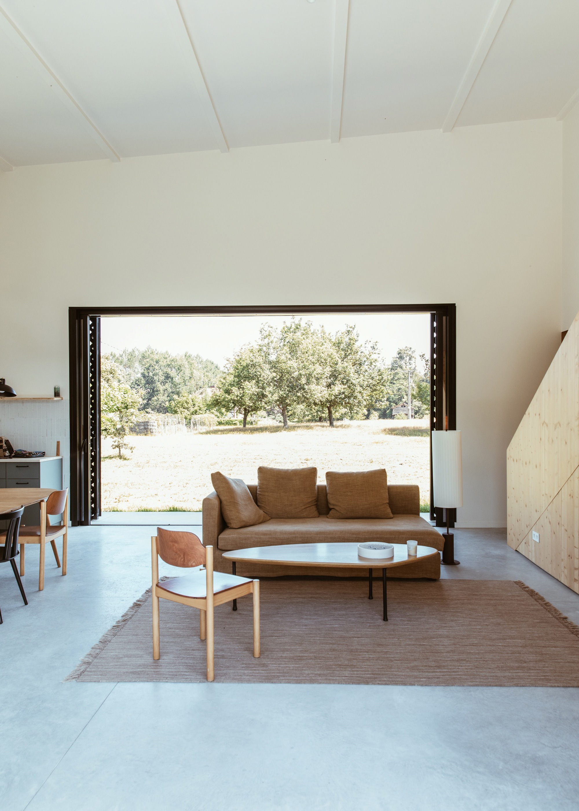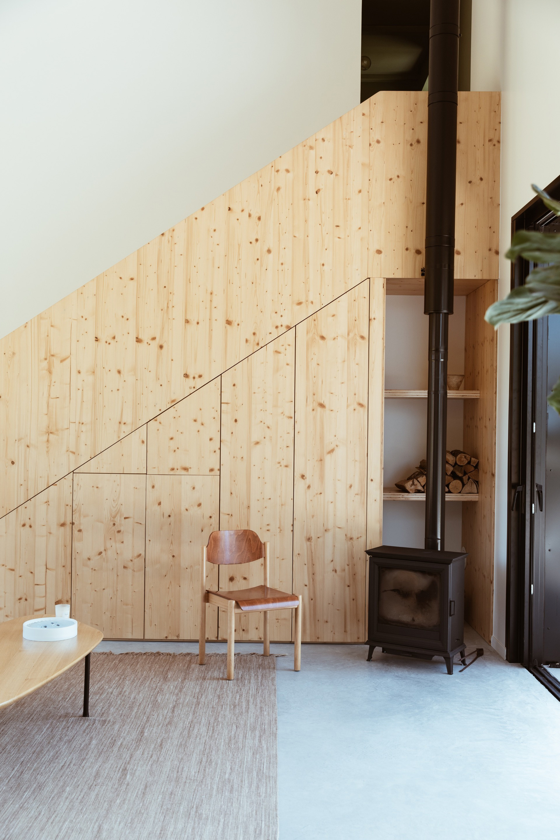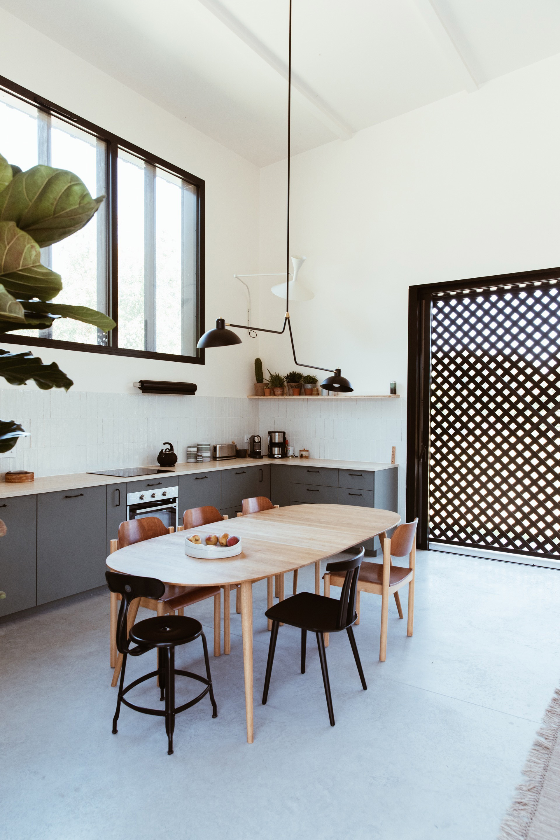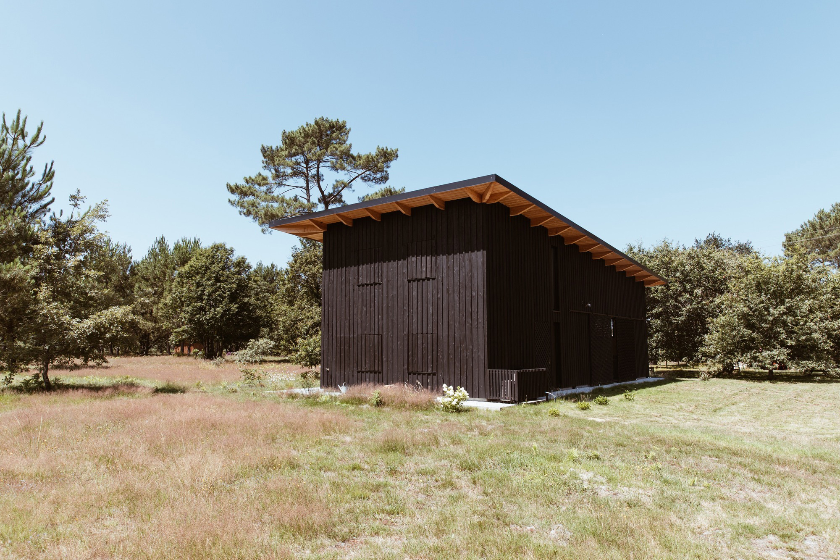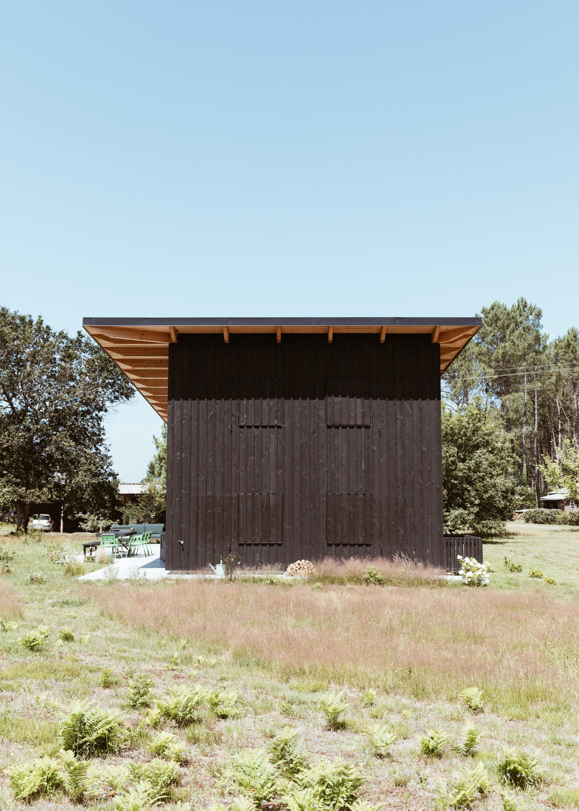A modern house that re-imagines the traditional barn design.
Built in Onesse-Laharie, within an “airial”, a plot of land specific to Landes, in southwestern France, AER House reinterprets the typology of a traditional barn. Architecture firm Lesgourgues designed the house as a second home where the clients can come together with family and friends during vacations. Simple and contemporary, the house features black wood cladding with asymmetric eaves. A concrete border surrounds the volume and acts as a terrace, with ground floor doors opening directly onto this space. Emphasizing the importance of the social area, the architects designed an open-plan living room and kitchen with a double-height ceiling. On both sides of the floor, large windows and doors open completely to the surroundings, creating a smooth transition between the living spaces and nature.
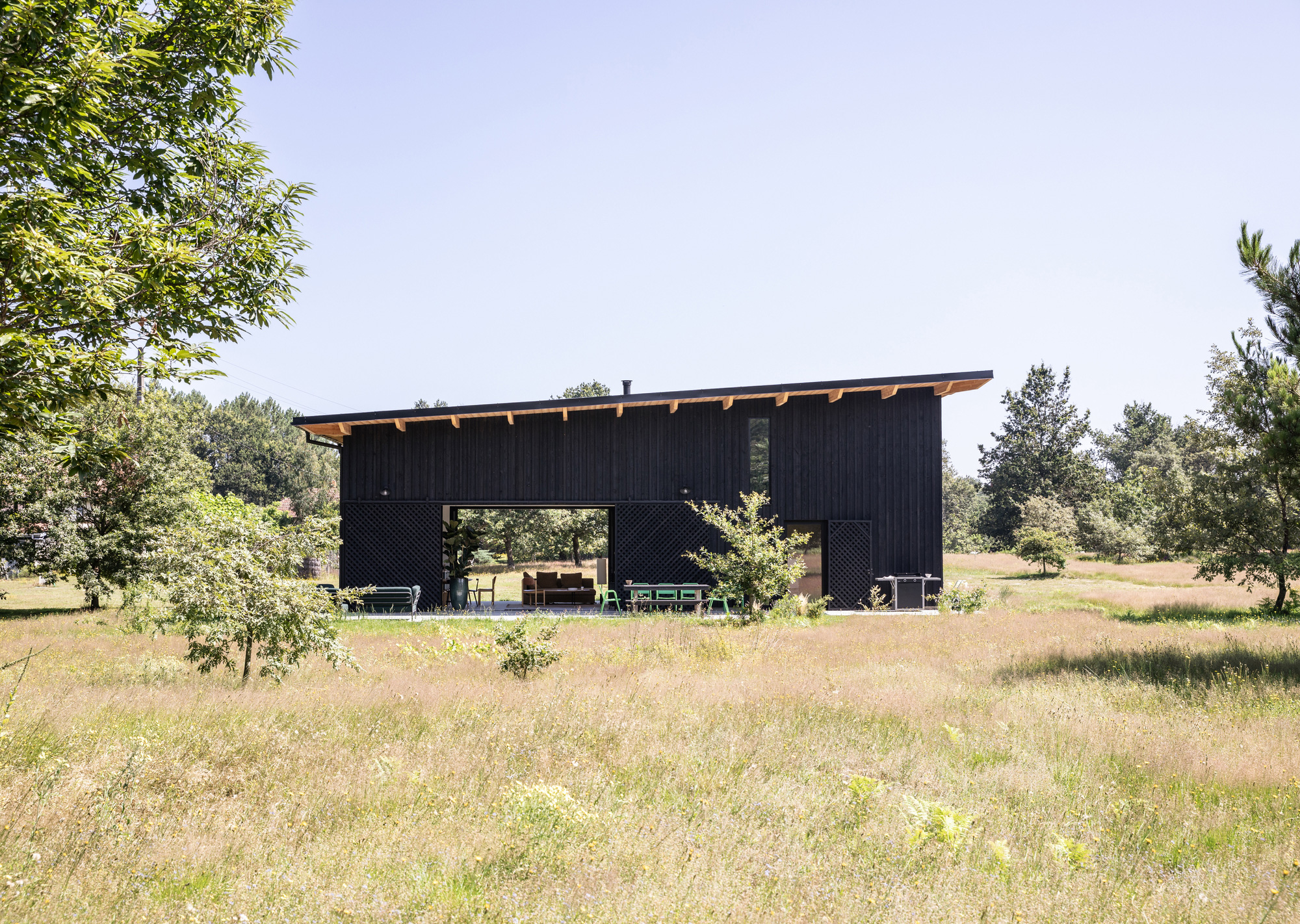
A staircase with built-in furniture leads to the upper floor. Here, the studio placed the bedrooms and a bathroom. The bedrooms feature square openings that open to the east to frame views of a forest. Designed to maximize both the connection to the surrounding countryside and the residents’ comfort, the house has large eaves. The eaves shelter the living spaces from the heat of the southwestern sun during the summer and also protect the concrete terrace against the rain. At the same time, air flows freely thanks to the opposite windows, cooling the central space naturally. Finally, large sliding shutters filter the light. Even when closed, they offer a natural way to ventilate the house while ensuring privacy. Photography by Sarah Arnould.
