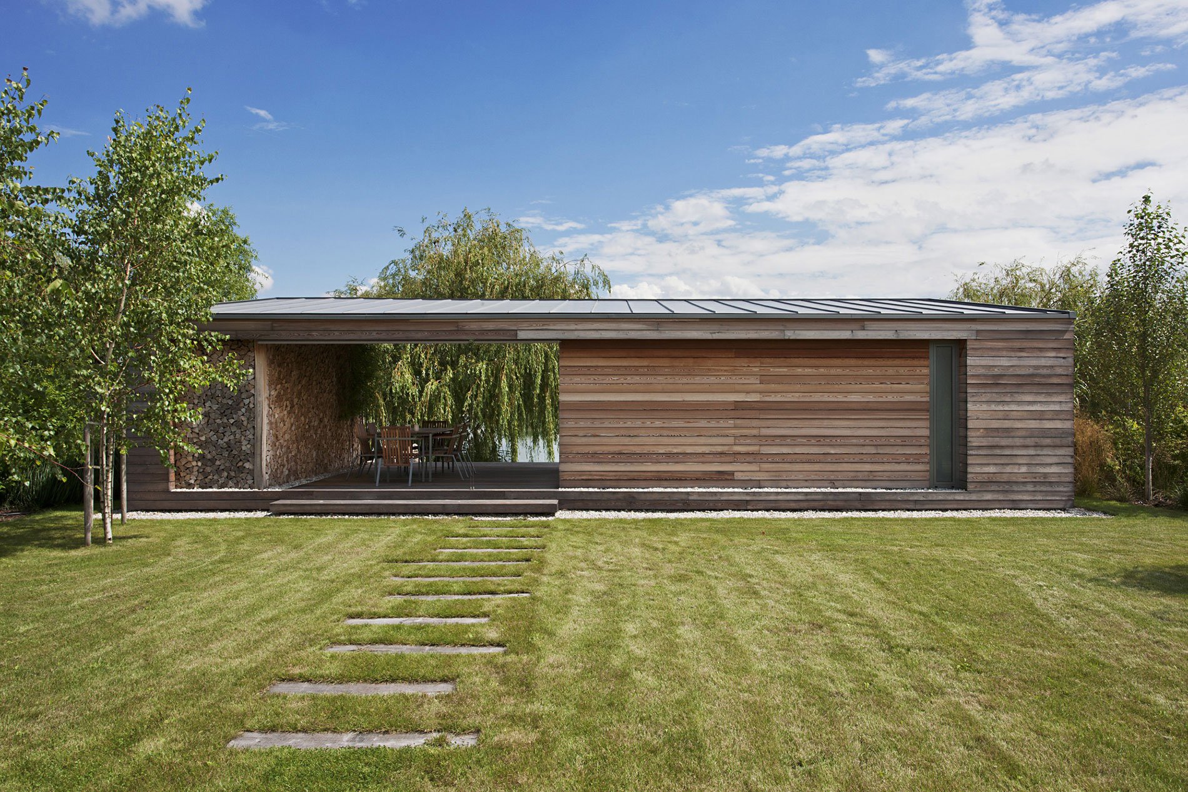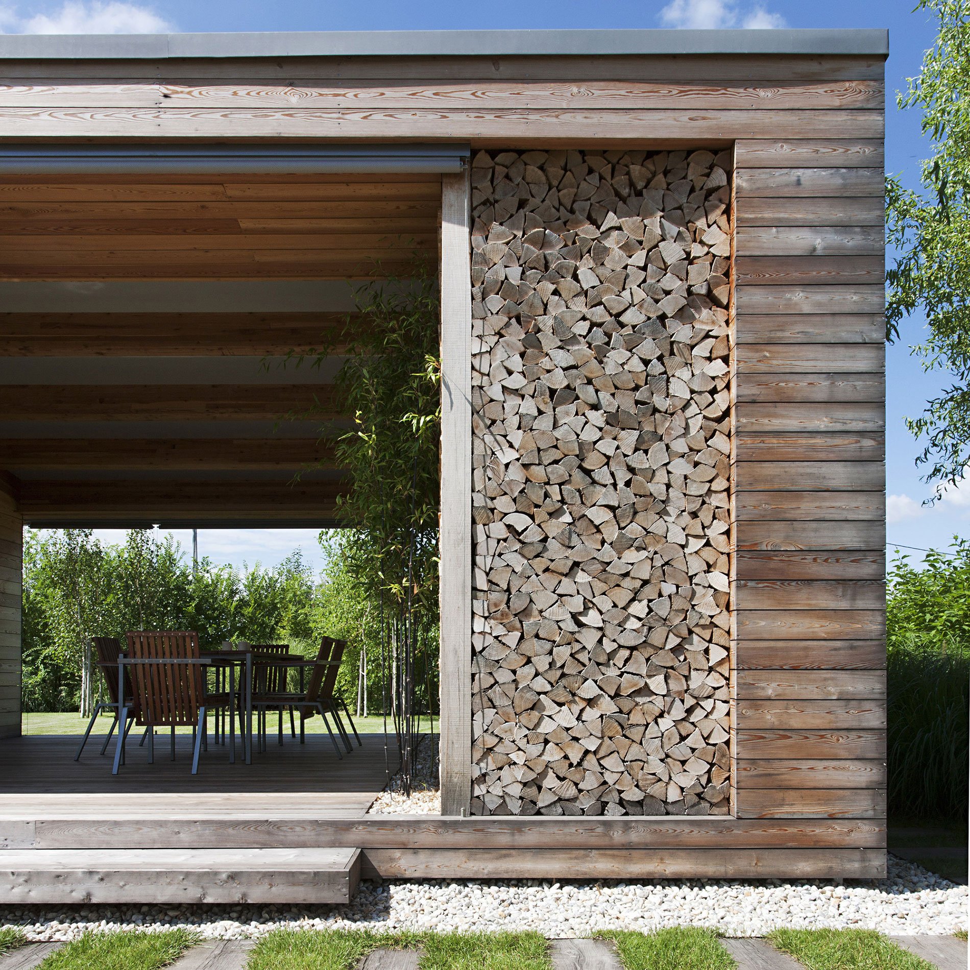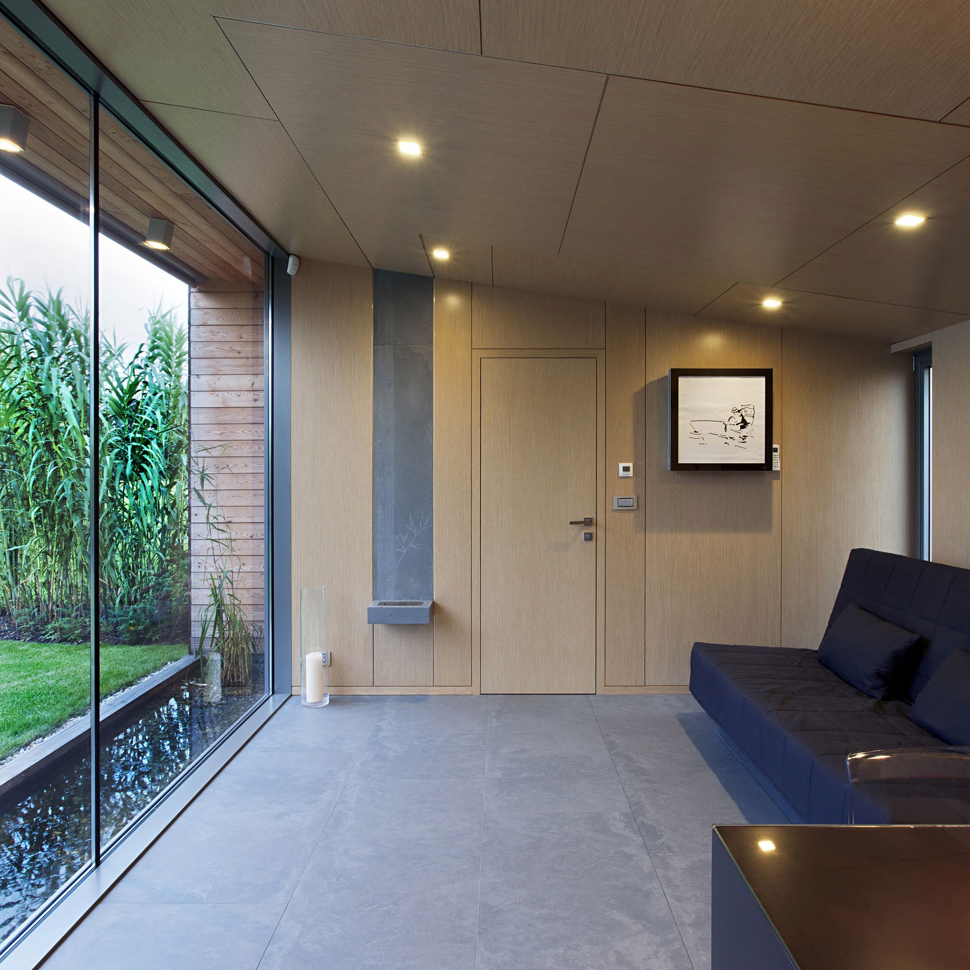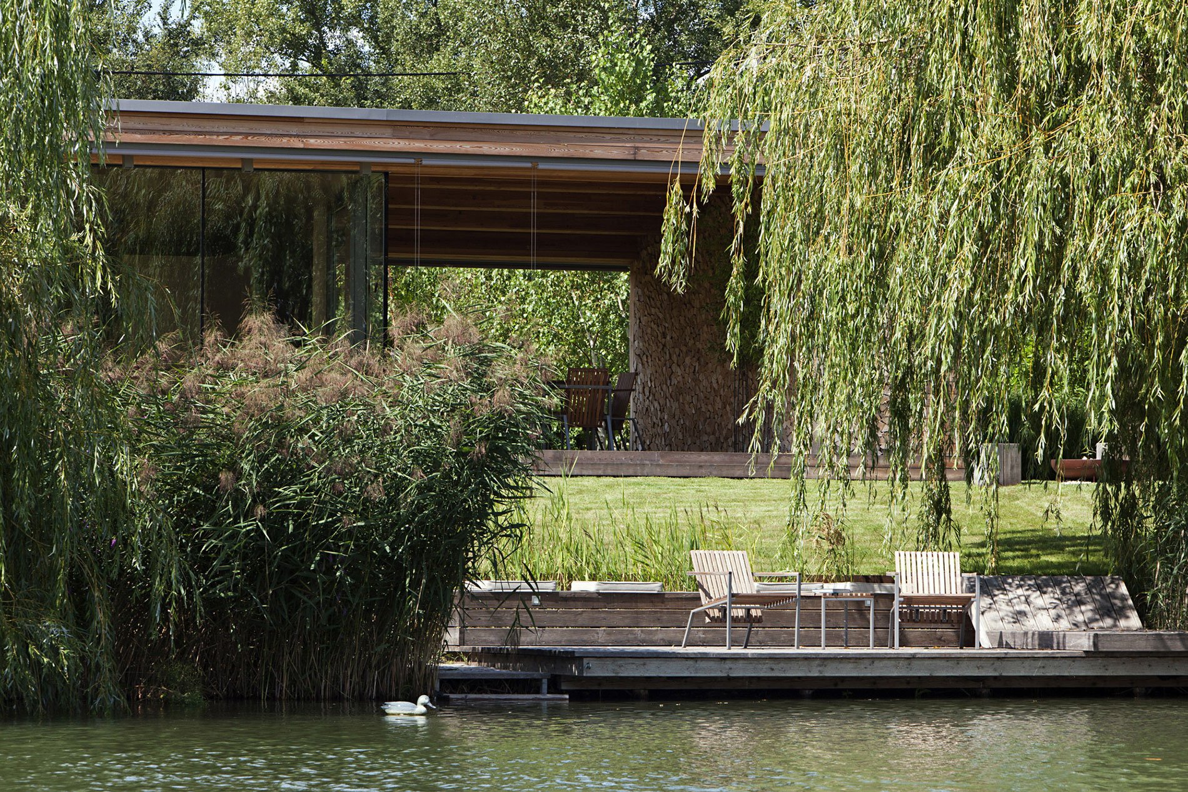Built on an elevation above the waterline, the cottage home by Toth Project Architec provides a panoramic view of the spectacular scenery around the lake, including the weeping willows lining the shore. With its breathtaking location that allows space for personal reflection, the rectangular “shell” is made entirely of larch wood with 500 square feet of living area.
The new compact vacation home is built as a weekend getaway from the daily grind of a hectic city life. With its two enclosed sections, the rural vacation house uses a design that emphasizes privacy, with the windows direction and roof angle obscuring the living area from outside glare. Styled as a matchbox, the architectural studio uses the idyllic setting to perfection, reflecting natural ambiance in all its forms, from construction in larch wood to a typical rural locale.
With its ultimate combination of simplicity and sophistication, the unique cottage design ensures that the outdoor patio room can transform into both a lounge and a dining room, feeding directly into the living area and kitchen. Truly, the space feels completely open to the breathtaking environment around it during the day. Lower the fabric shades to create a cooler atmosphere within and transform the indoor living space into a bedroom. The closed mechanized canvas blinds still allow exterior views from within the house while making a semi-translucent privacy wall from outside.
Built on an elevation above the waterline, the cottage home provides a panoramic view of the spectacular scenery around the lake, including the weeping willows lining the shore. The slopping wooden stairway in the yard leading to the small lakeside dock creates a pristine entrance to the living area, which boasts a meditating place beside the fireplace that doubles up as a wind-protecting wall, radiating a special calmness.
With its innovative design and construction, the Toth Project Architect house is creating a legacy that will continue to impress with its timeless appeal.







