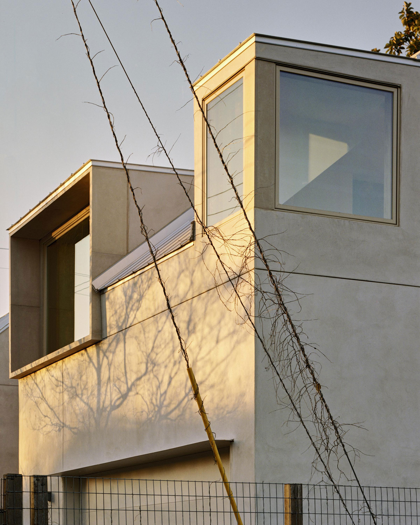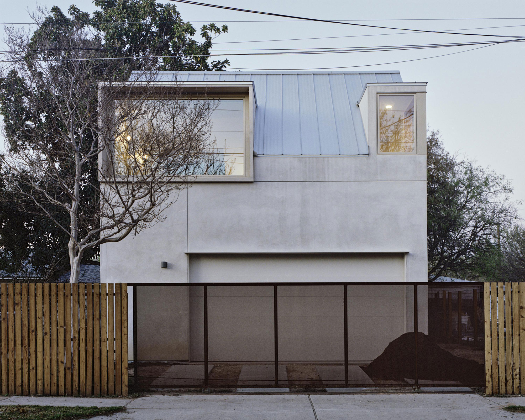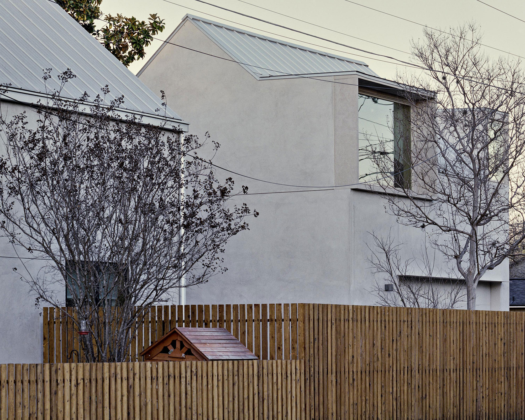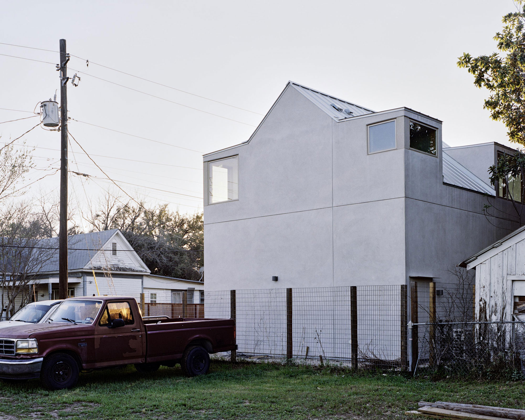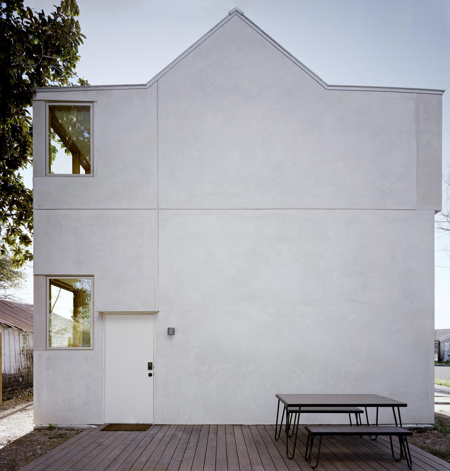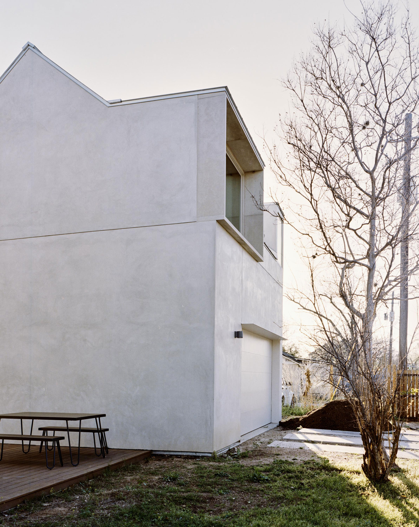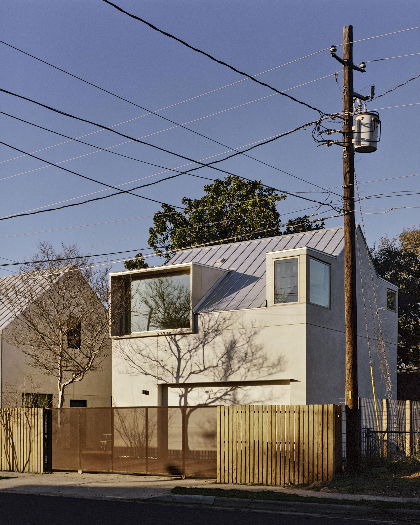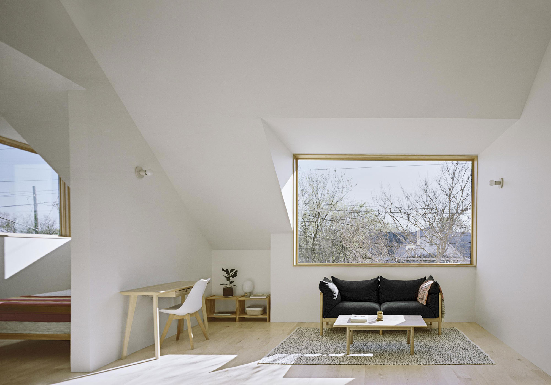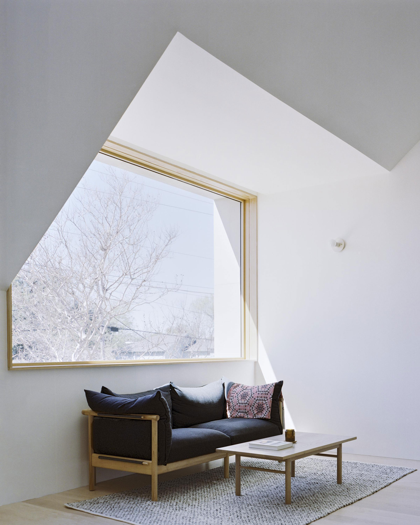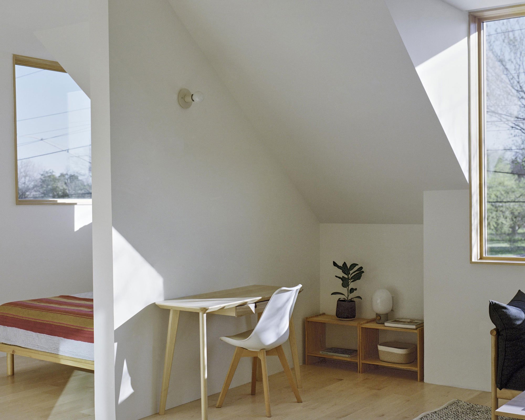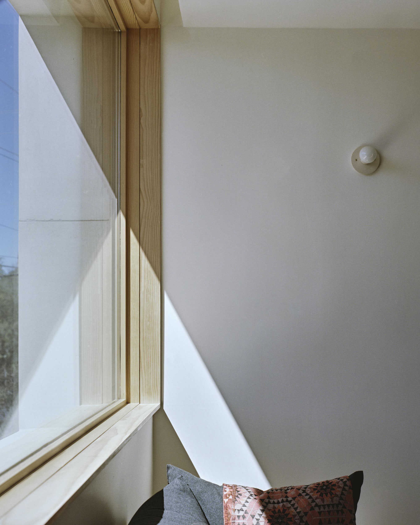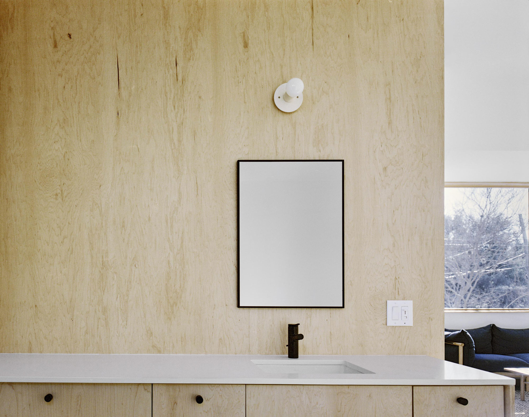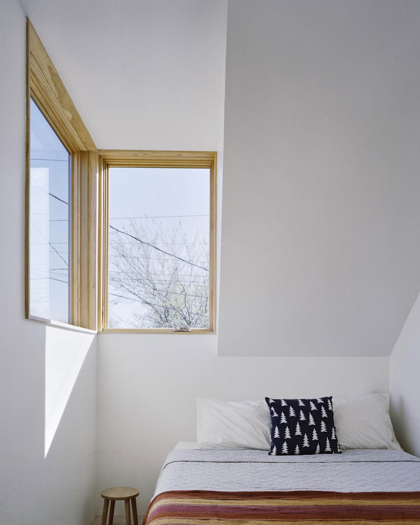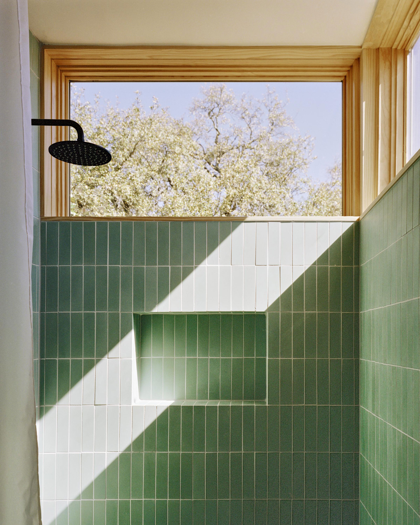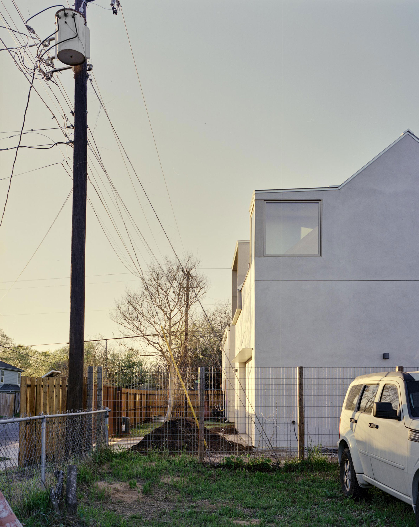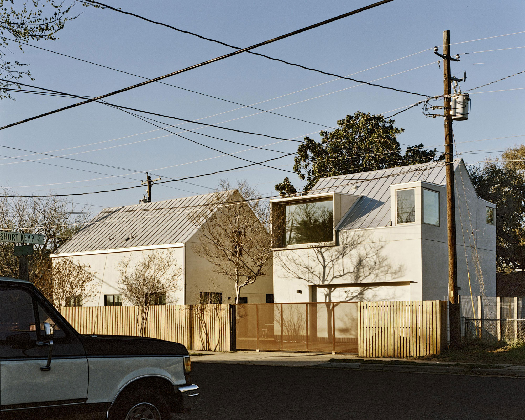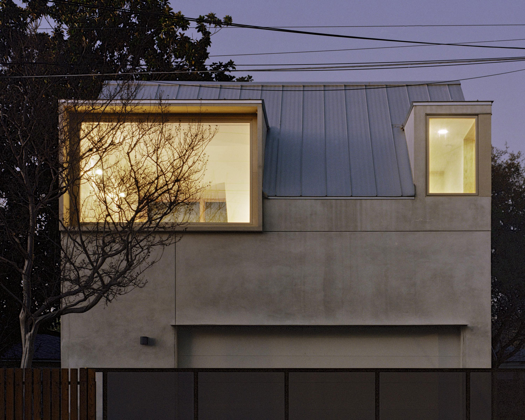A cinematography-inspired addition to an existing house.
Faye + Walker Architecture designed the Aperture House for clients seeking an addition to their home in Austin, Texas, United States. Their brief included the need for a two-car garage with an upstairs studio apartment. Since the clients are a cinematographer and a film director, the studio referenced their line of work in the creative design. The project’s name is a clear reference, but cinematography is also hinted at in the size of the main opening. The namesake window represents the 1.66:1 aspect ratio used by cinema legends such as Stanley Kubrick, Alfred Hitchcock and Elia Kazan, as well as European arthouse films.
This prominent aperture features a border finished in locally sourced limestone. The architects also used limestone to frame the corners of the dormers. Wooden trims also surround openings, adding warmth to the living spaces. Corner windows of different heights flood the interiors with natural light. At night, however, they transform into brilliant lanterns that make the entire structure glow in the neighborhood. Inside, delightful gables and asymmetric ceilings create a playful and endearing vibe. The studio apartment features wood floors and white walls. Apart from a lounge area with a cozy office area, the space contains a separate bed and a kitchen. The architects conceptually connected the new structure to the existing house with a silhouette that references the latter’s simple gable. A wood terrace links the two volumes. Photography © Leonid Furmansky.
