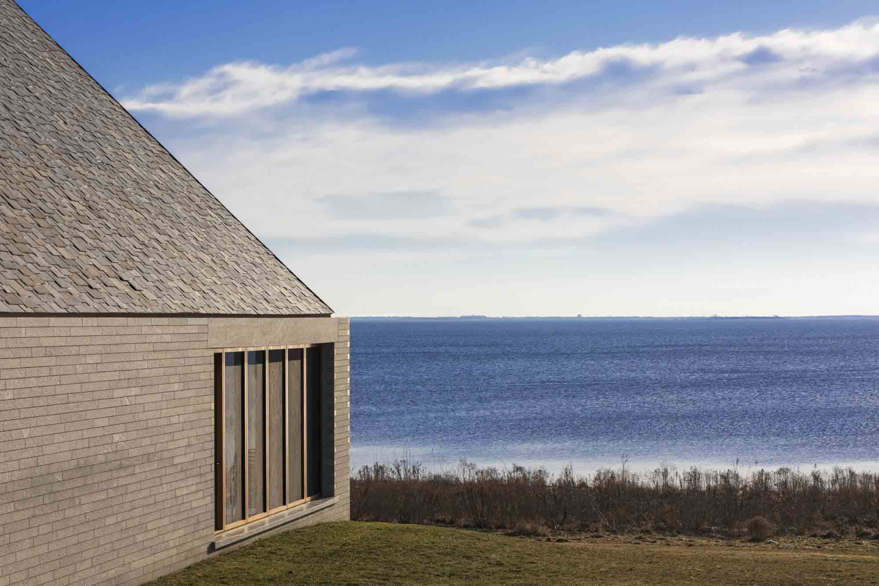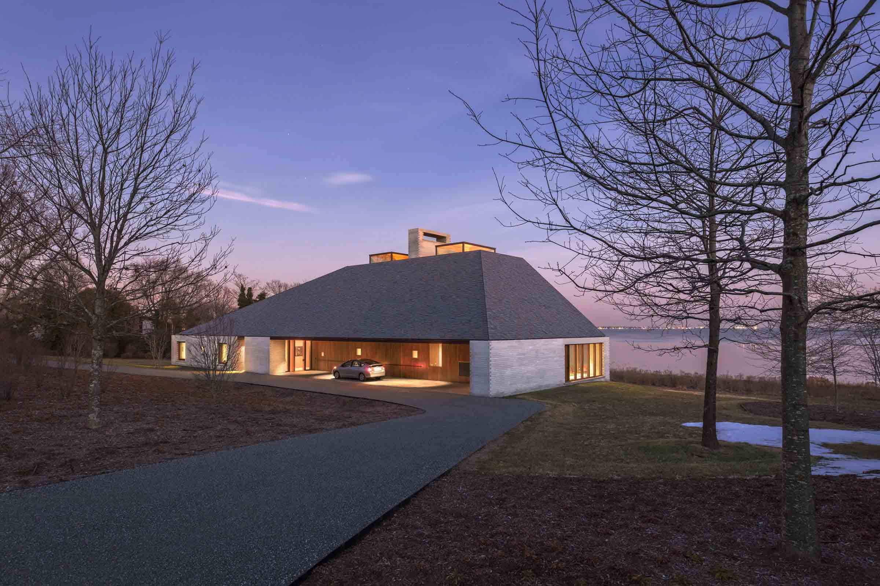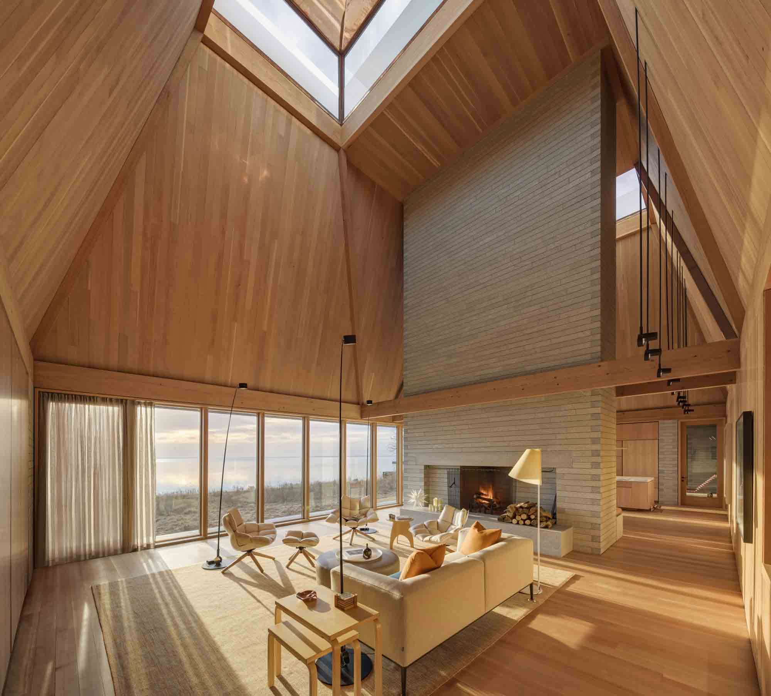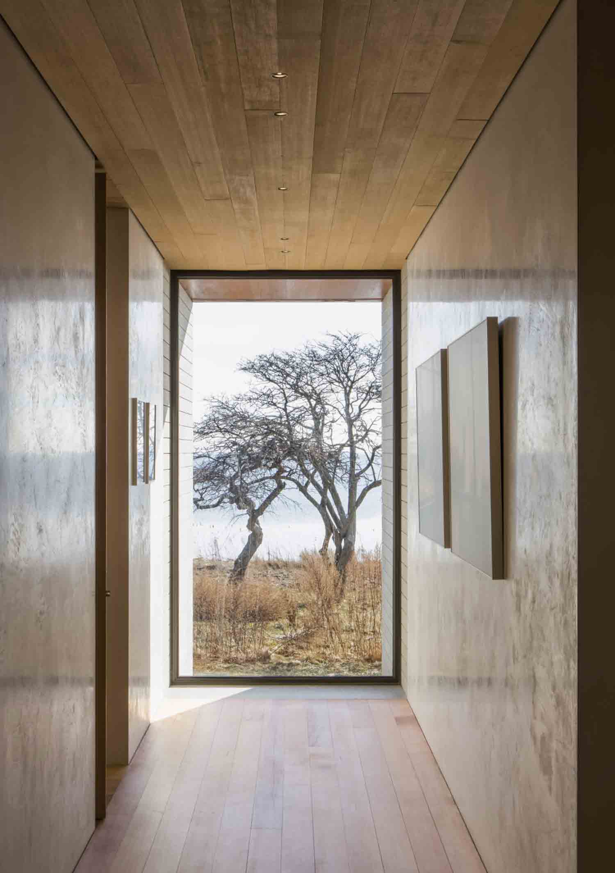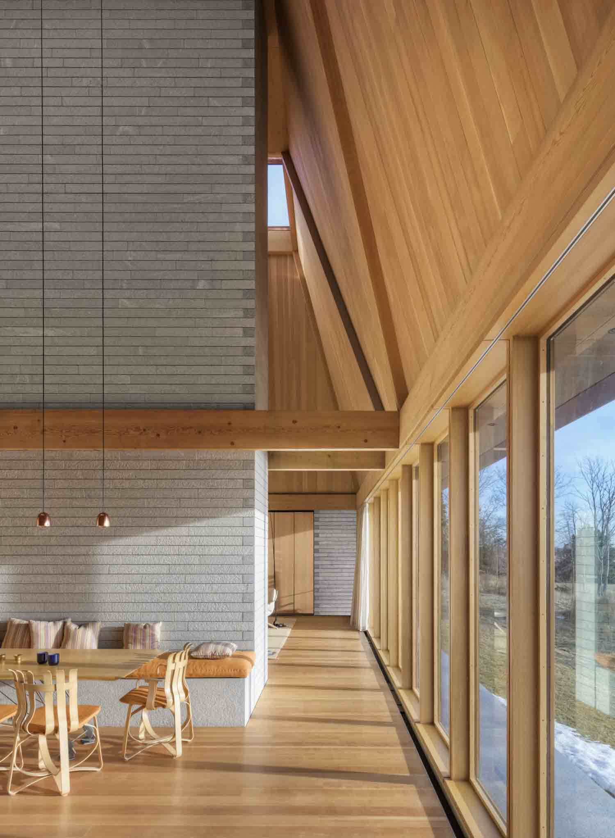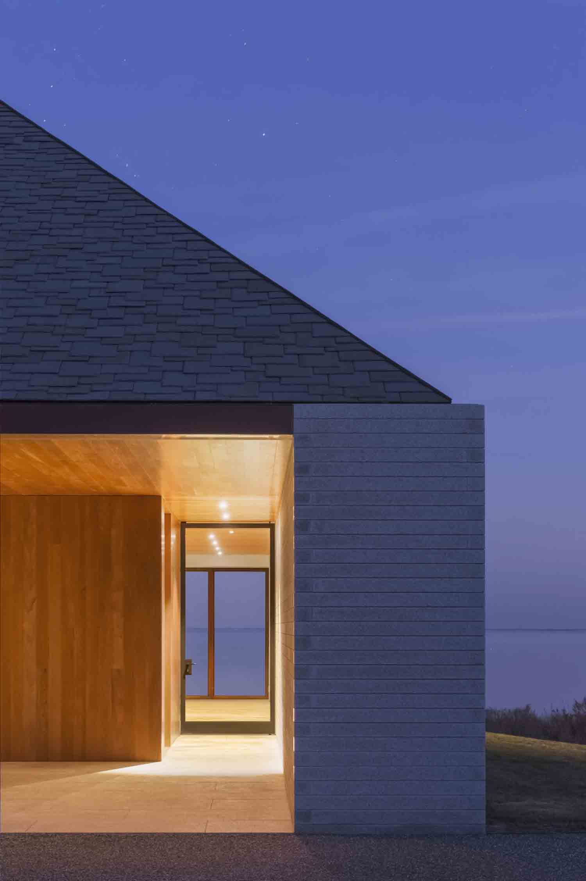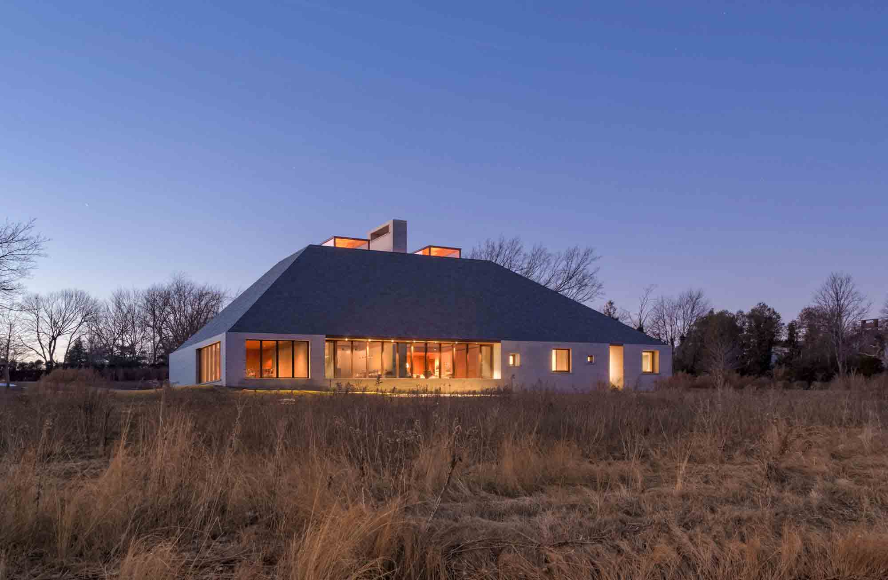A spectacular house designed with a distinctive silhouette and light-filled interiors.
Tuscon-based Studio Rick Joy has a reputation for designing stunning dwellings that celebrate tradition via creative contemporary design. The architecture firm’s Bayhouse project is certainly no exception. Built in New England as a retreat – and future retirement house – for an older couple, this spectacular structure maximizes function and comfort. At the same time, it also looks like an architectural gem. The geometric slate shingle roof stands out from a distance, while the granite exterior offers a fresh twist on vernacular architecture, mirroring the neighboring wooden houses with a horizontal stripe pattern.
The house has a single level, for more practical living. Towards the road, the volume has a sheltered design. However, on the opposite side, the dwelling opens towards ocean views and nature. Recessed windows of different sizes punctuate the white granite walls, curating the views while also creating a sheltered intermediary space between the living spaces and the outdoors. Stepping inside, the majestic silhouette of the trapezoidal roof comes to life. Here, an extra-tall chimney becomes the heart of the space. It features white granite that mirrors the house’s exterior. Boasting reflective copper sheets, two roof lanterns with a pyramid shape frame the top of the chimney and bring sunlight inside the space.
The tall fireplace divides this area; one side contains the kitchen and dining room, while the other houses a bright living room. Both spaces have a direct link to the ocean views via large windows. Three bedrooms, the bathrooms, and a gym occupy the more quiet areas towards the north-east. A corridor guides guests to a gallery space where the clients can display their art collection. Apart from the use of granite, the studio also brought natural beauty and warmth into the interior with Douglas Fir flooring and wooden ceilings. Photographs© Jeff Goldberg / ESTO.


