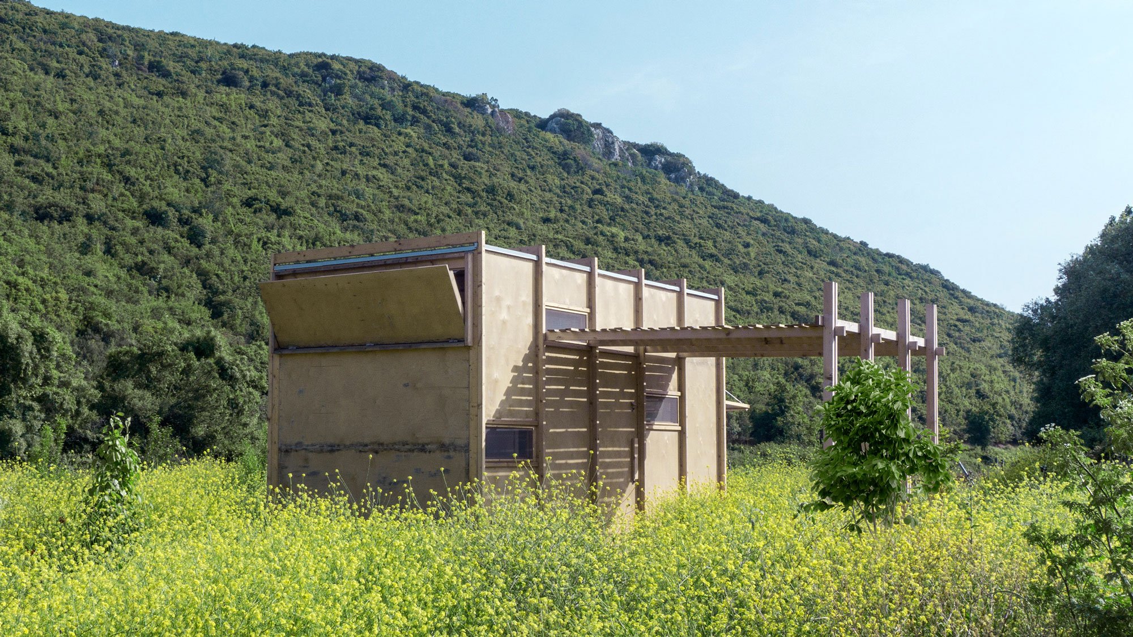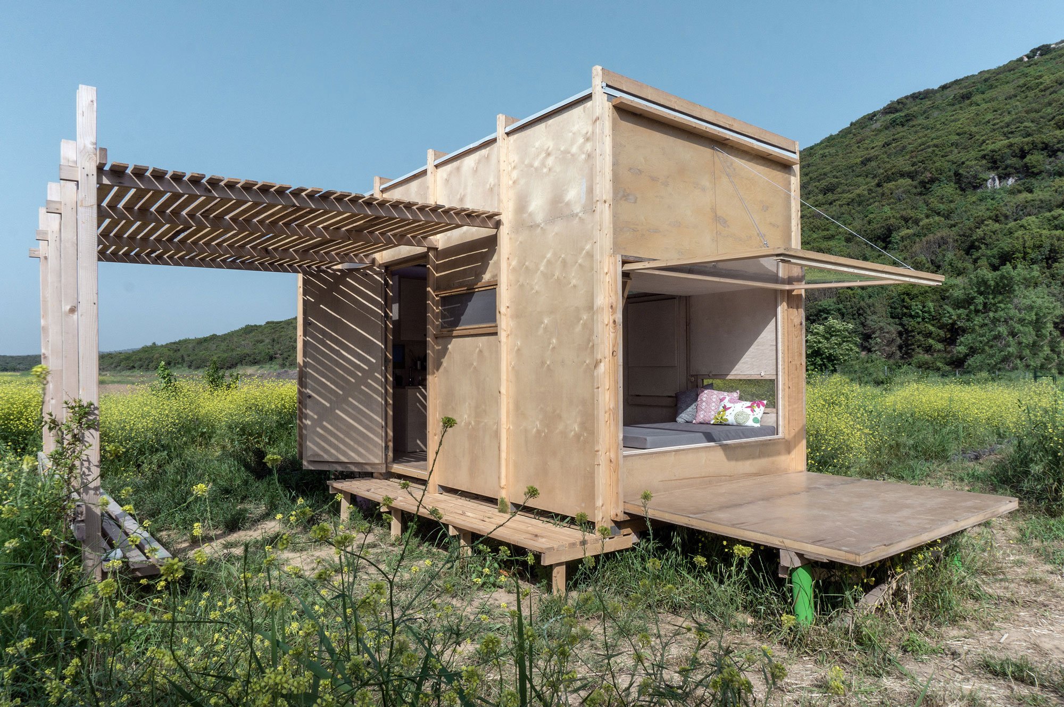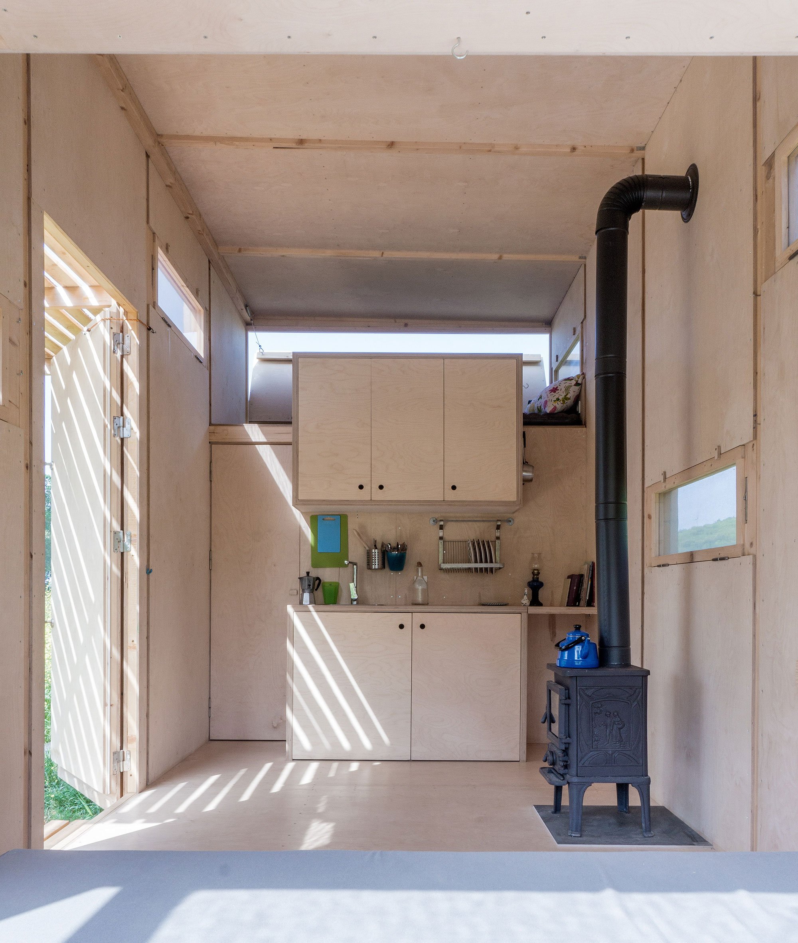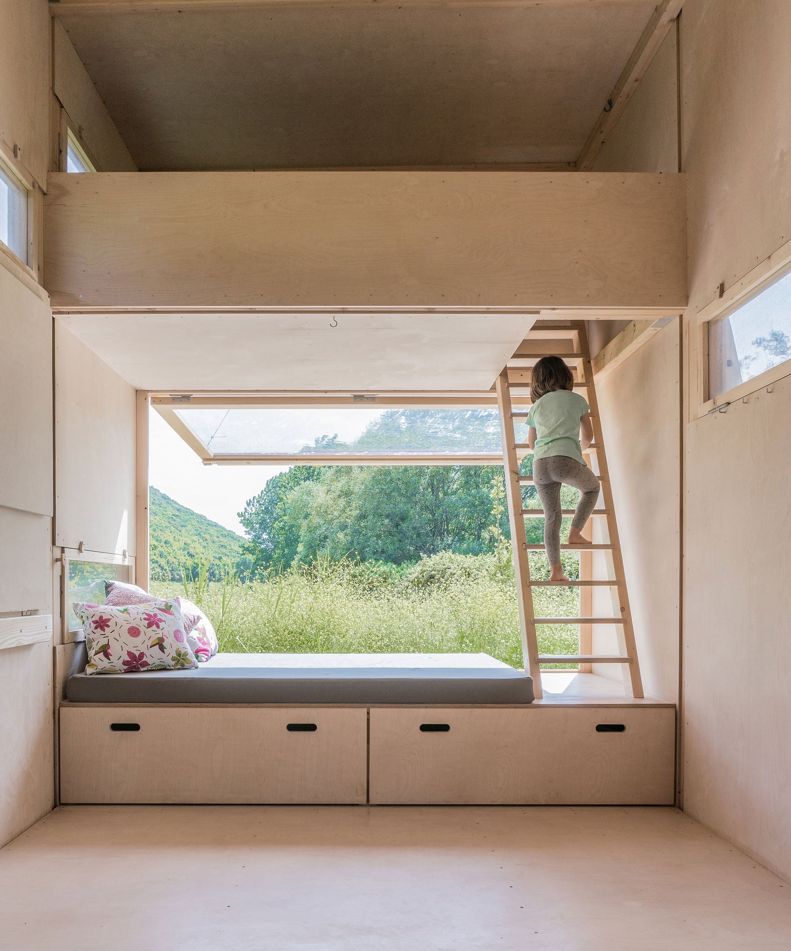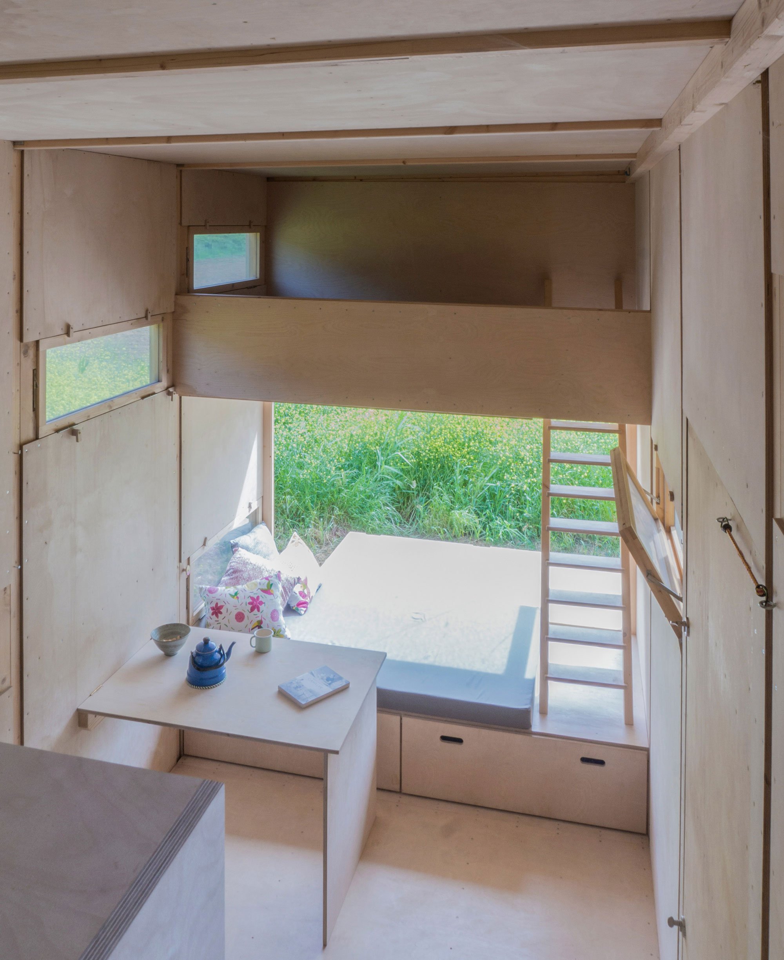A cleverly designed prefab holiday home.
Architecture should provide practical solutions for everyday living. It should also solve complex problems in a creative way. Cabin on the Border is a perfect example of function-focused architecture that gives the right answers to the demands of modern lifestyles. Designed by the Turkish SO? architecture studio, this prefab holiday home offers a convenient getaway space away from the busy streets of Istanbul. The owners, a young couple with one child, currently live in the capital and wanted a holiday dwelling to retreat to on weekends, during the summer, and throughout the year. The studio designed an off-grid prefab structure that combines practical features and low-cost building methods with a minimalist design.
Built some 300 kilometers away from the final location near the border between Turkey and Greece, the cabin reached the site in a large flatbed truck. The team assembled the prefabricated panels and nestled the structure among local vegetation. The plot of land, in a village near the city of Edirne, allows the family to reach the Aegean Sea quickly, making the prefab holiday home a perfect getaway for the summer months
Weatherproof birch panels cover the exterior, while stone wool insulation on a laminated timber frame keeps the cold outside during the chillier months. Inside, the SO? Studio made the most of the compact footprint. On one side, there’s a kitchen with a small bed built-in above it and accessible by a ladder. Here, a door leads to a bathroom. The opposite section features a larger bed that also doubles as dining seating alongside a table that folds down from the wall.
Underneath the platform bed, storage spaces offer an easy way to keep the interior clutter-free. This side also features a sleeping spaces tucked in beneath the ceiling. A black wood-burning stove stands out in the light plywood interior. Throughout the cabin, the studio integrated a clever pulley system that allows the clients to open and close the walls. The polycarbonate panel near the bed rises completely, while the outer plywood wood lowers to form an outdoor deck area. From another side of the cabin, a canopy extends to provide shade to a wooden bench. Narrow windows frame the landscape and allow light to flow inside even when the walls are closed. Photographs© SO?.


