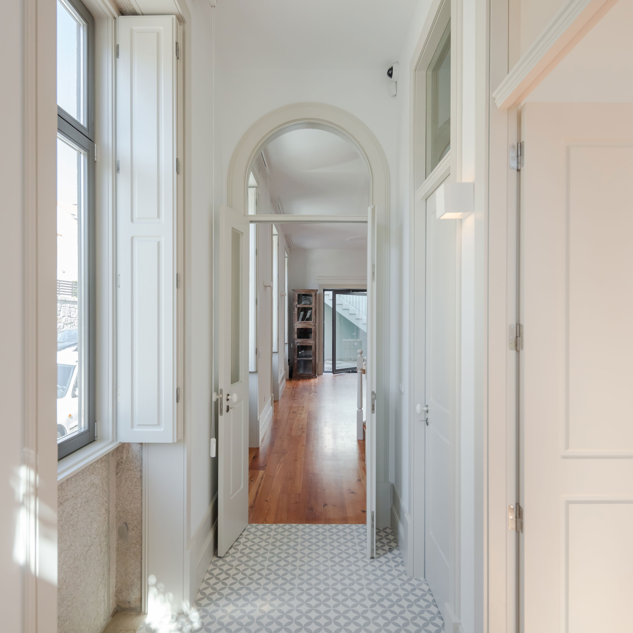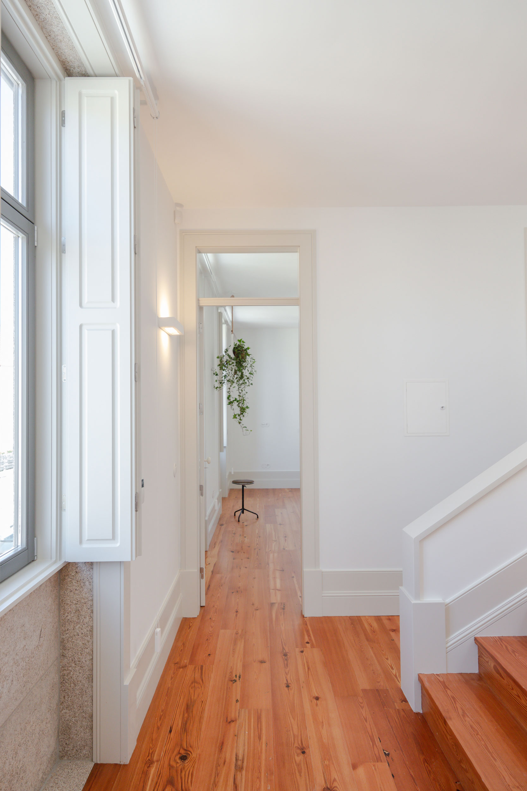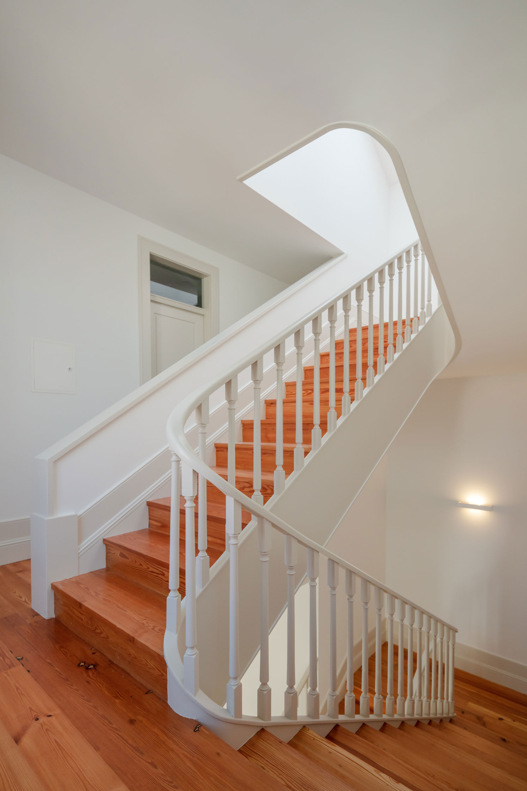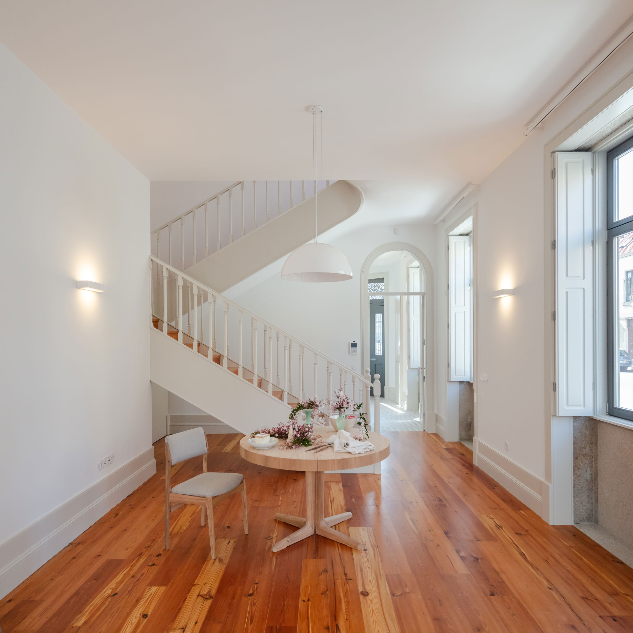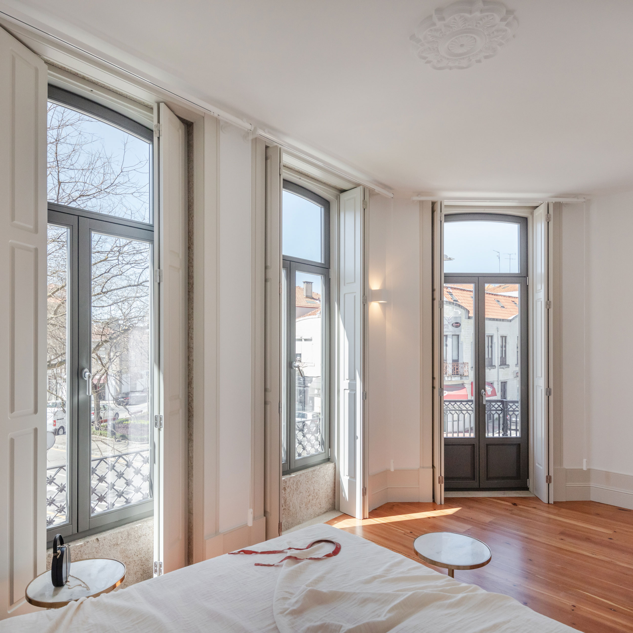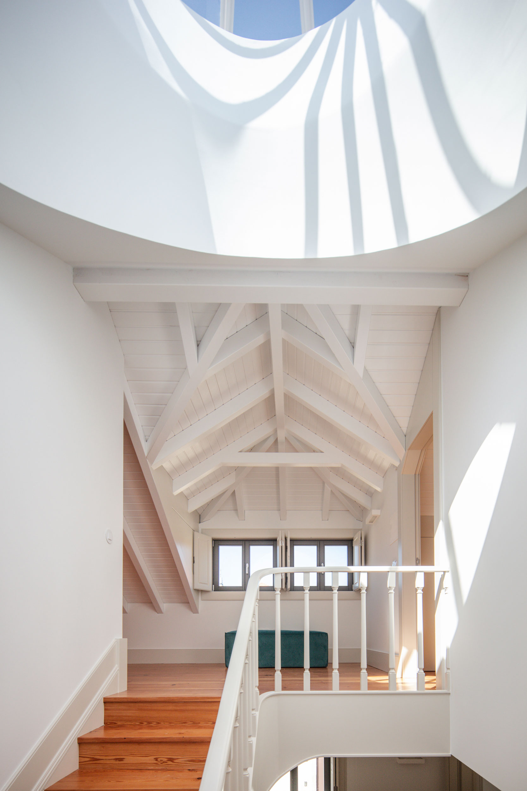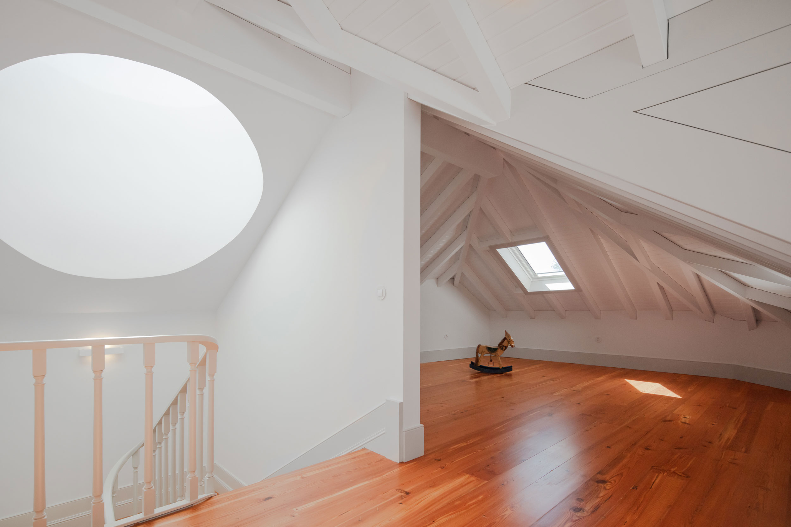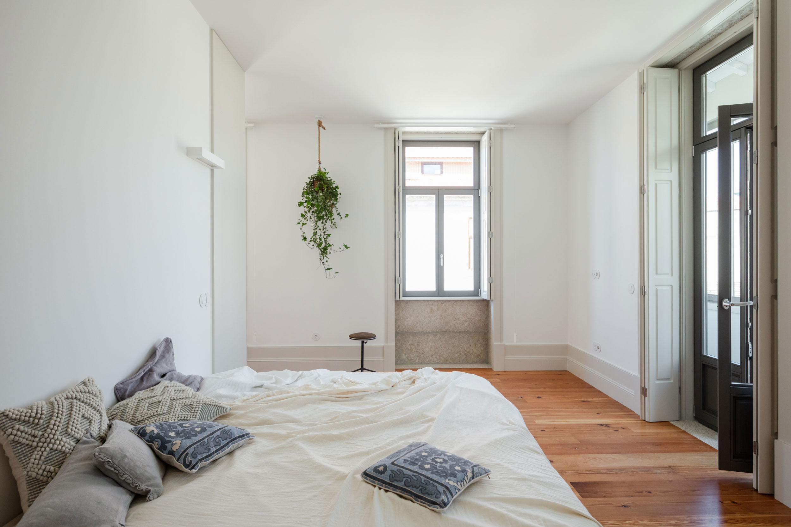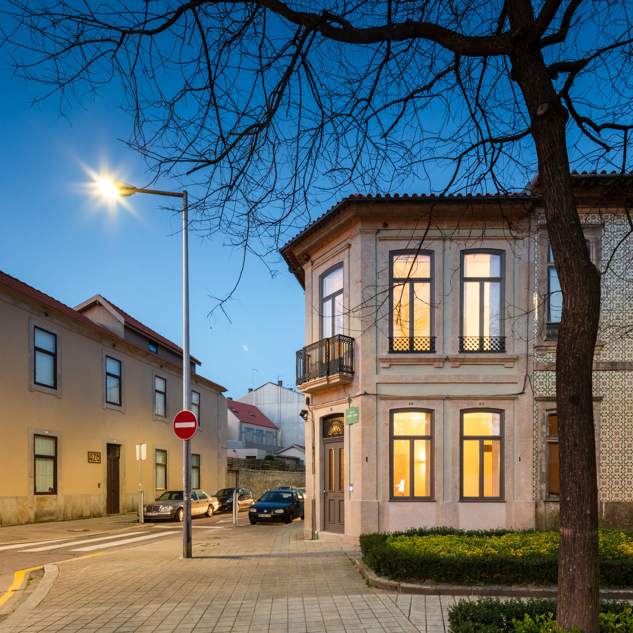An abandoned building from the 19th-century becomes a bright family home.
Located in Porto, Portugal, this previously abandoned 19th-century building has undergone a drastic makeover to become an airy family home. Campo Lindo house stands at the intersection between the city’s Campo Lindo square and Igreja de Paranhos street. PF Architecture Studio transformed the old building completely, converting the commercial spaces on the ground floor and the student accommodations on the upper levels into a single-family dwelling.
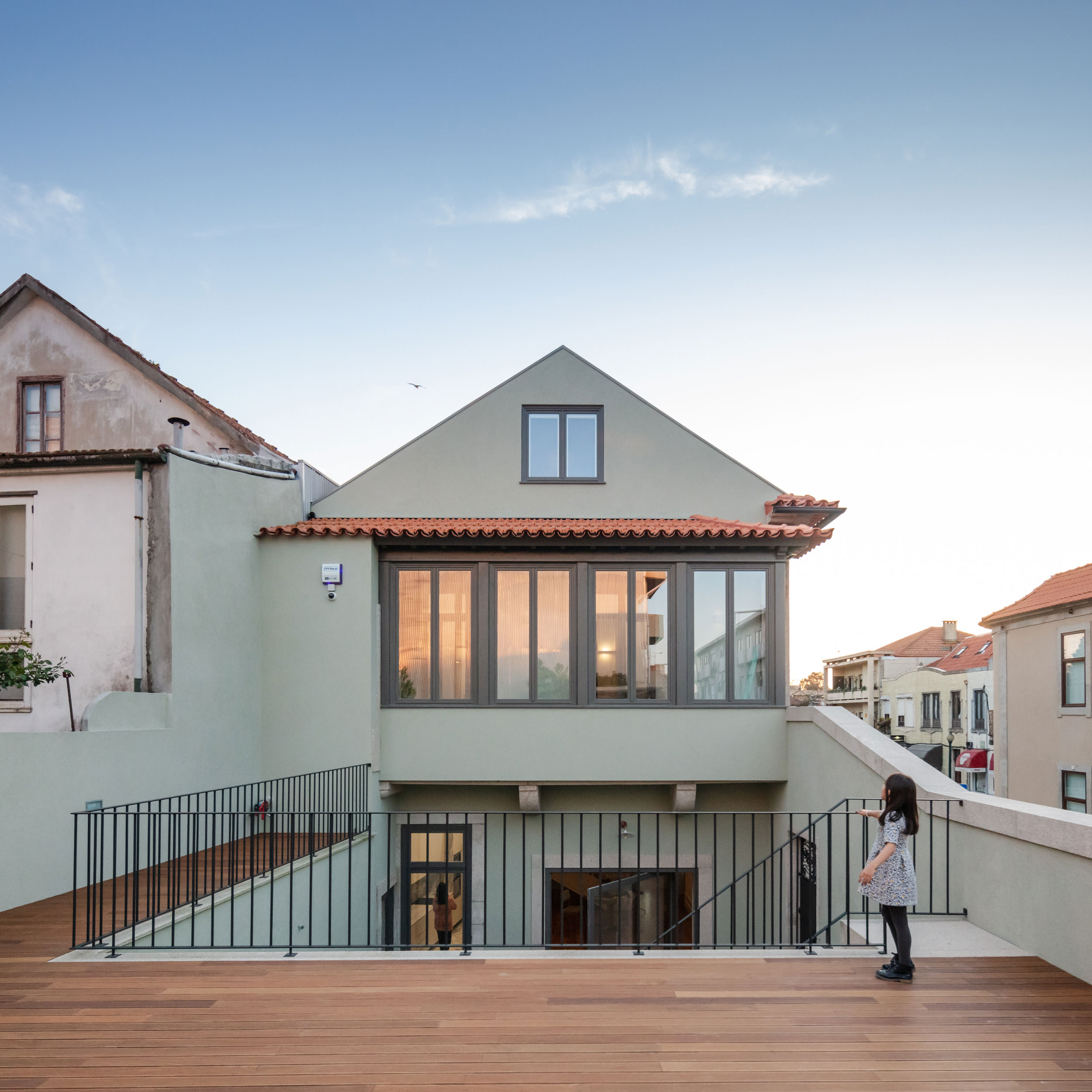
The architects renovated the neglected, damaged interior while also restructuring the entire space. They also retained as many original features as possible. These include the stucco ceilings, wooden beams, and granite masonry walls as well as the stunning pine wood floors. Apart from preserving original features, the reconfigured layout of the interior reinterprets spatial solutions typical of the 19th-century. At the same time, the studio created a contemporary living space that still has an old soul.
The house features a new entrance and a new location for the interior staircase. The ground floor contains the social areas like the kitchen and living room along with an office. On the first floor, there are cozy bedrooms, while in the attic the studio designed a bright children’s play area. The property also has a new garage and an extended patio. Inside, bright white walls and warm pine wood flooring combine with the natural light from large windows and skylights in a warm living space that celebrates the past. Photographs©: Joao Morgado.


