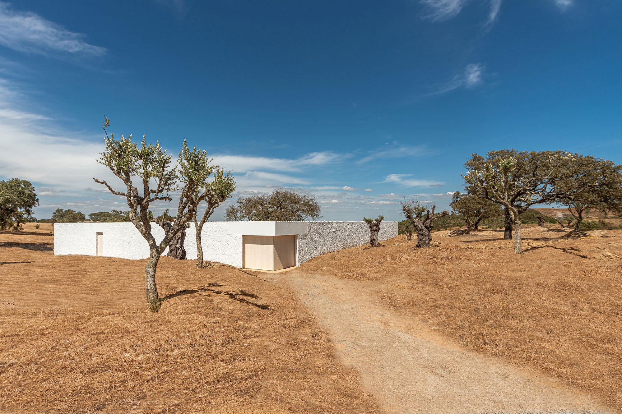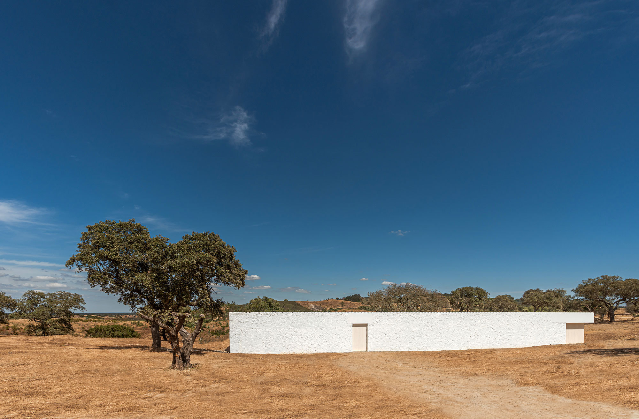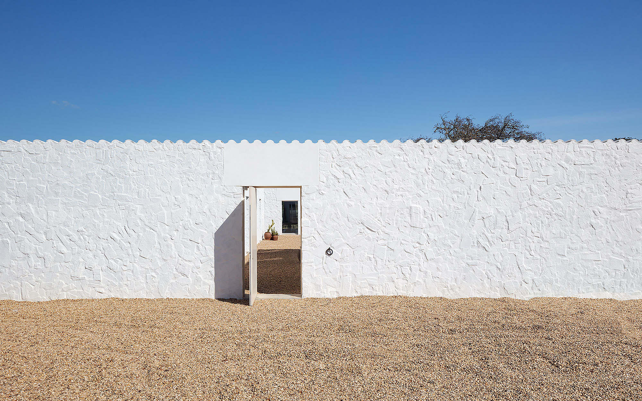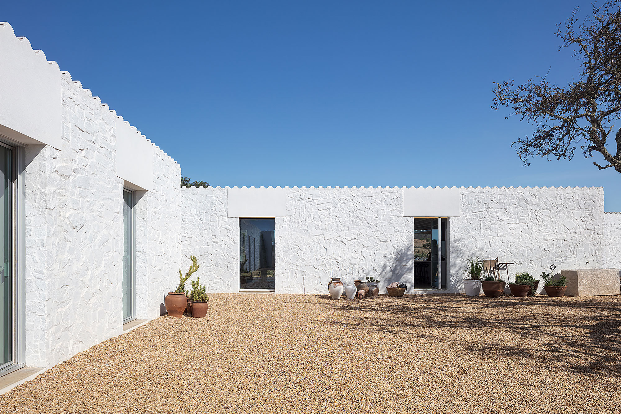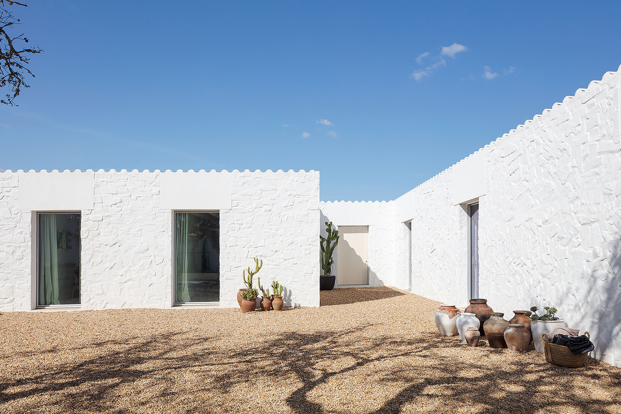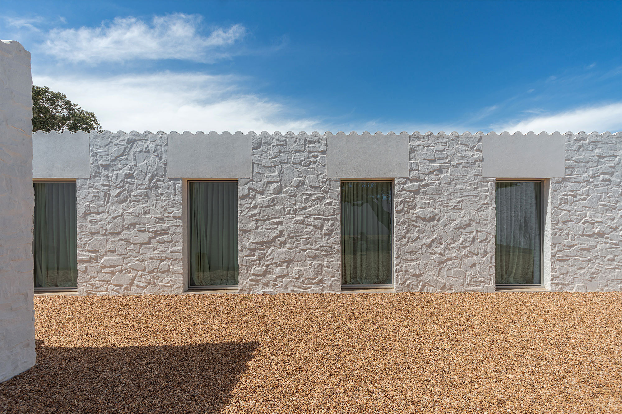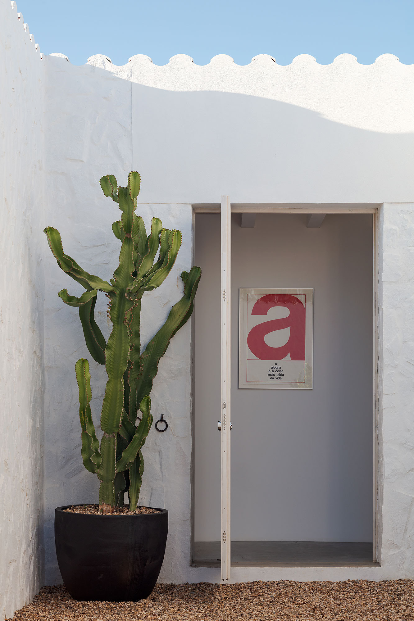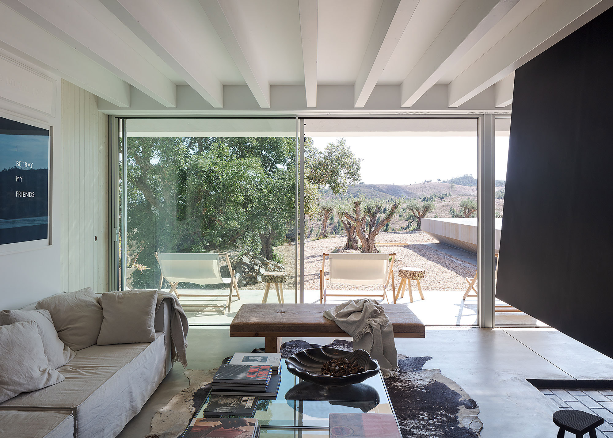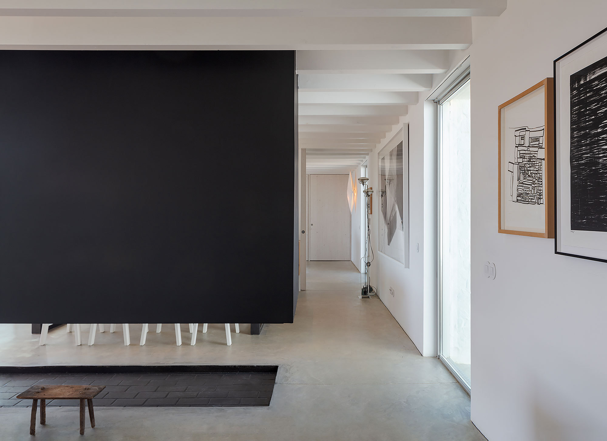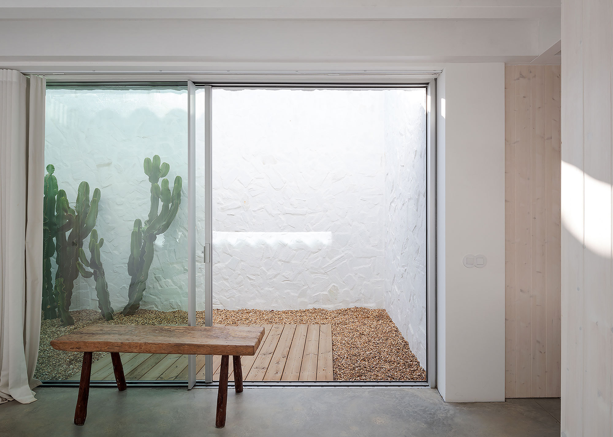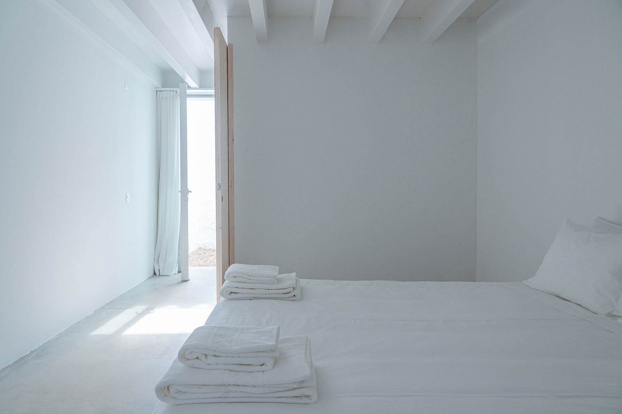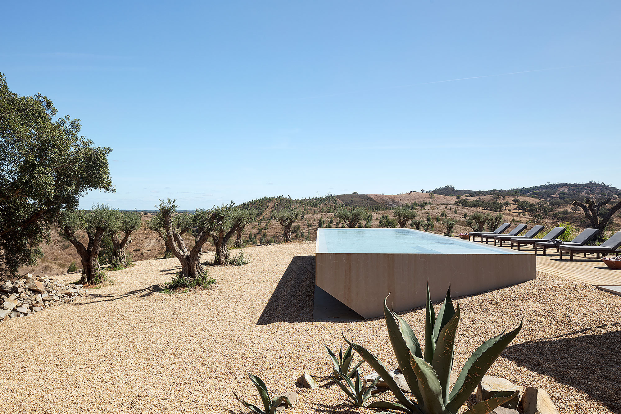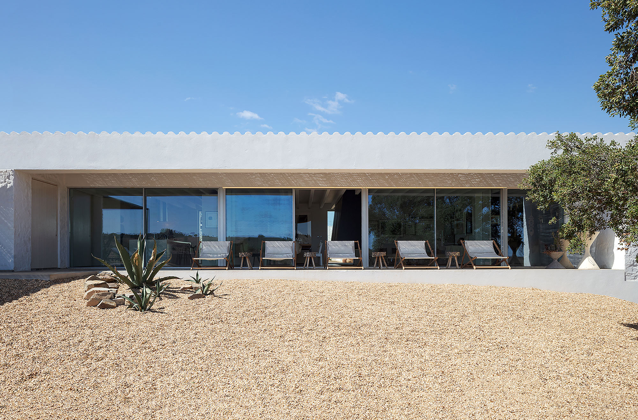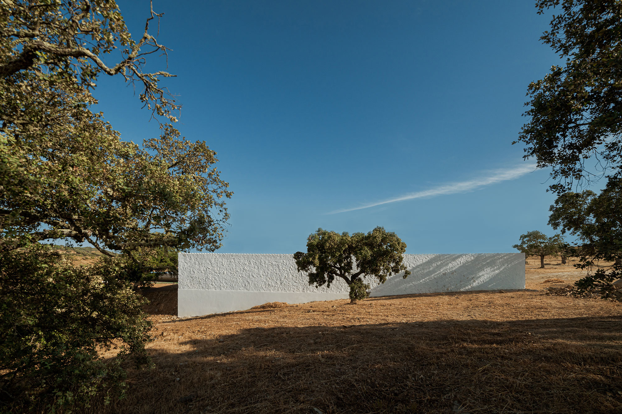A contemporary take on an ancient high-walled farmstead typology.
Located in the Grândola hills in Alentejo, Portugal, Casa da Volta is a contemporary take on the tradition of the Portuguese alcáçova, a walled compound. Lisbon-based architecture firm Promontorio collaborated with architect João Cravo on this project. Undulating in a gentle rhythm, the landscape is arid and dry. Bushes sprout from calcareous earth while cork and holm oaks provide shade. In this remote area, the architects designed a house that could provide shelter and also reference the ancient tradition of building high-walled farms and houses. Built on a valley line, the walled courtyard property almost appears as a sunken structure towards the southwest.
A comfortable retreat with three distinct volumes and an orchard.
The whitewashed stone walls have almost no openings apart from the entrance door and a corner gateway, creating a feeling of a protective shell. However, toward the east, the house opens with a large terrace to the surrounding landscape. Inspired by vernacular and ancient architecture, the design is nevertheless distinctly modern. The team placed three volumes inside this perimeter. To the north, one volume contains the bedrooms, while to the east, another wing houses the social areas of the kitchen and living room. The third volume, positioned to the west, contains the garage and staff accommodation. An orchard occupies the empty space to the south.
The social areas flow one into another in a sequence, thanks to symmetrical pocket doors that connect different zones. In the dining area, the architects designed a large fireplace with a black metal chimney that separates the space from the living room. Apart from white stucco walls, the team also used cement for the flooring and wood beams with a whitewashed finish. The terrace opens to a large swimming pool. Here, the residents can admire the surrounding flora, a small creek, and the vastness of the secluded location. Finally, Promontorio also completed Casa da Volta’s landscape architecture. Photographs © Promontorio.


