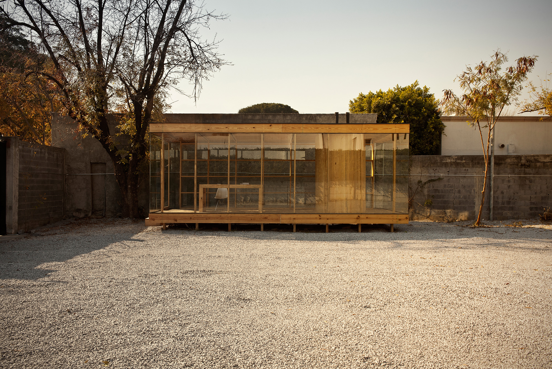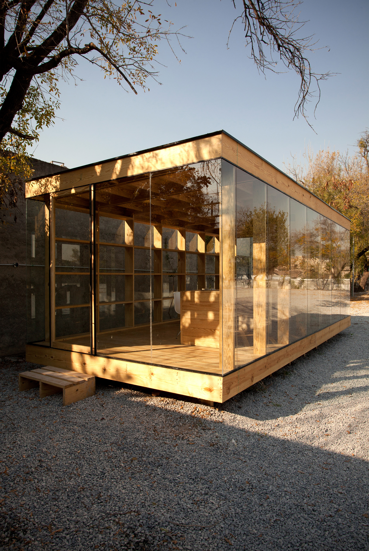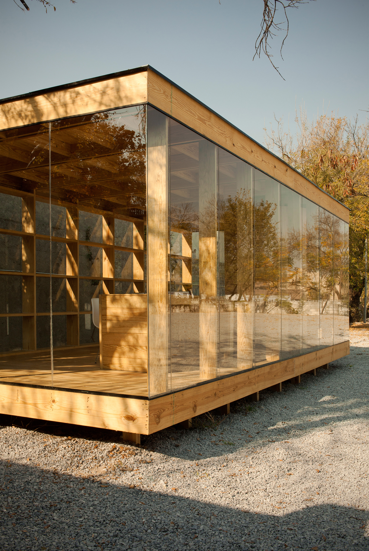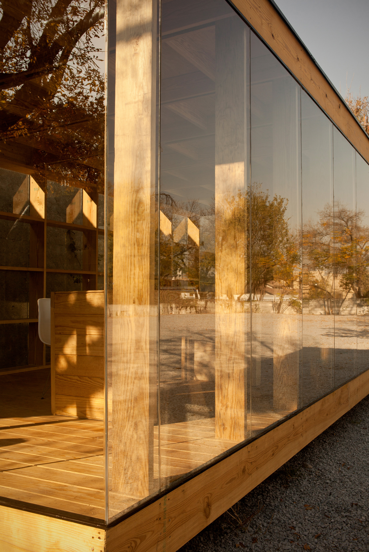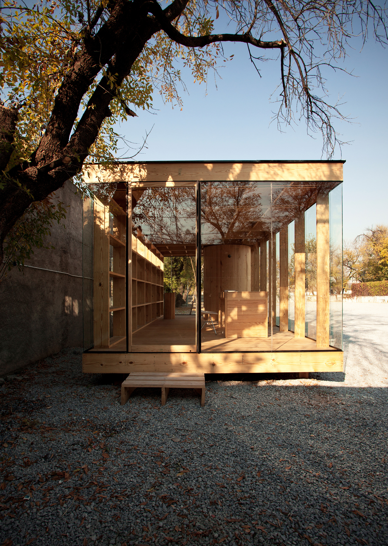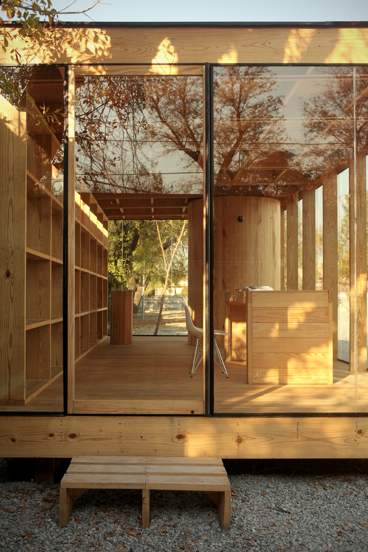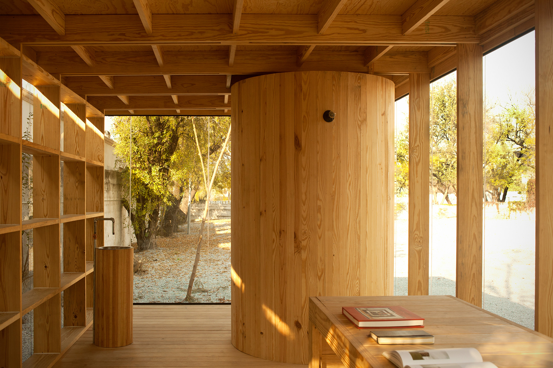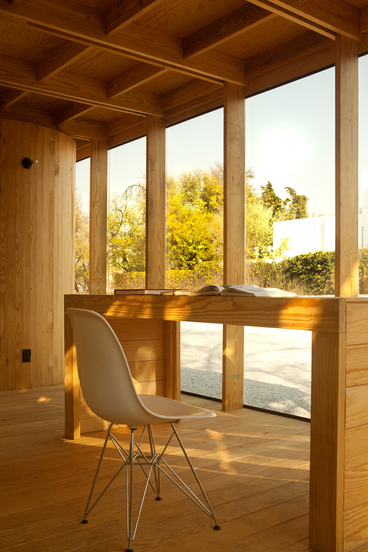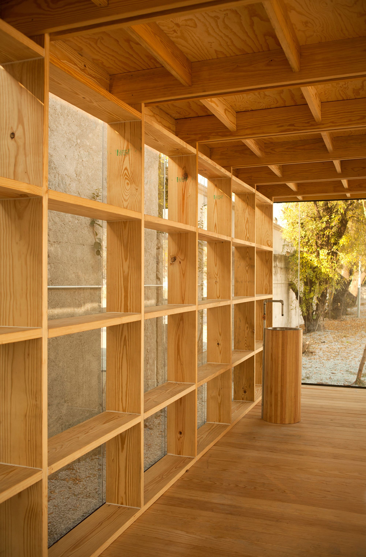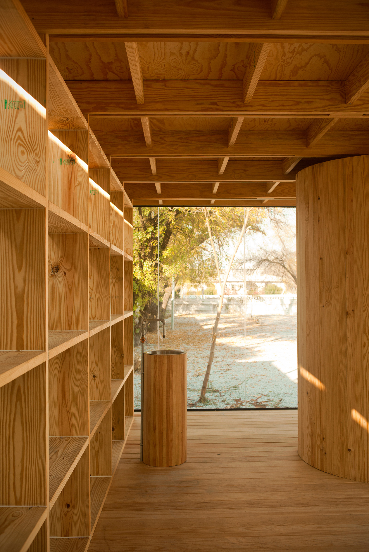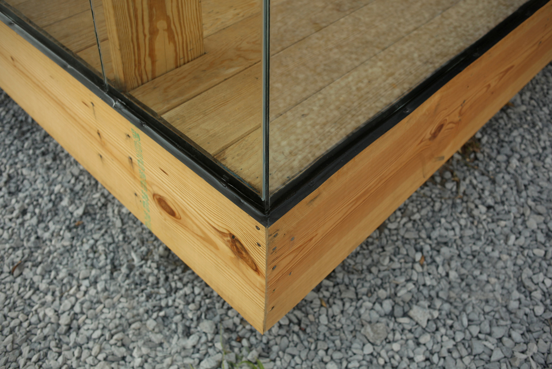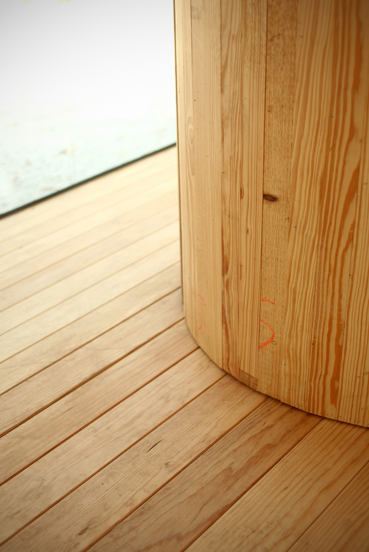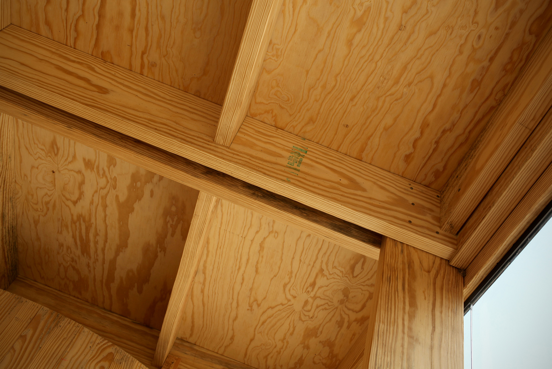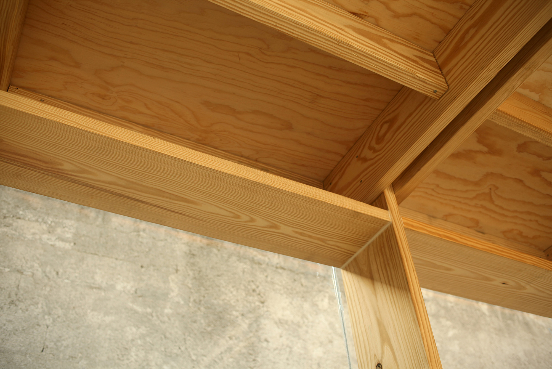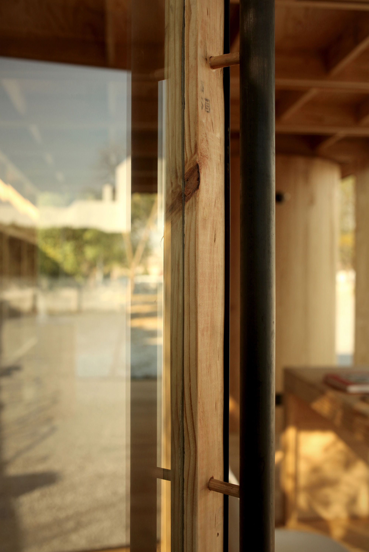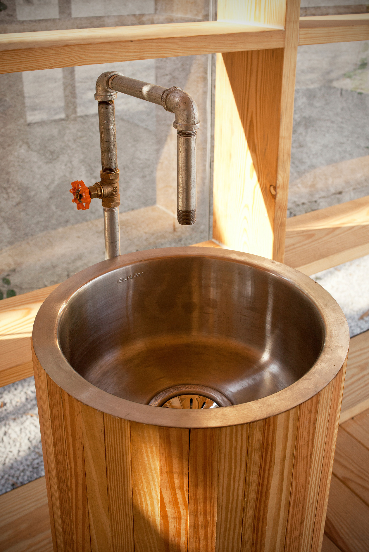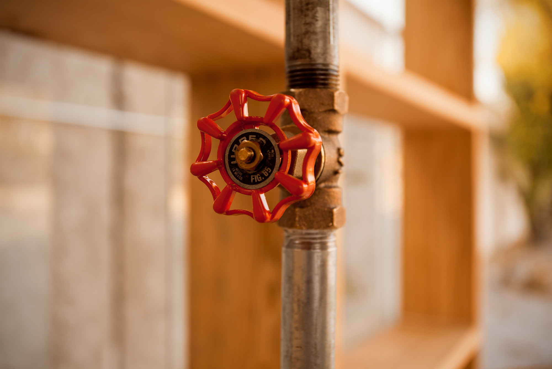An experimental house design that proposes a more sustainable approach to urban development.
Designed by Monterey-based architecture firm S-AR as a reaction to overbuilding in the city, Casa de Madera (Wooden House) is an experimental project that proposes a more sustainable approach to create affordable housing. The building is located in a yet undeveloped area of Monterey, Mexico, on a plot with mature trees and vegetation. Built on a tight budget and with simple materials, the house is basic and functional. While this version suits one person, the concept allows expansion to allow a small family to live comfortably. The cabin-like volume contains a mono-environment of a study and bathroom. The design also allows the resident to convert the main space into a bedroom.
Using a material palette of mainly wood and glass, the architects built a minimal, rectangular structure that “floats” above the site on a foundation of concrete cylinders. Wood columns and a grid of beams support the floor decking while a flat metal sheet covers the roof. The team used extruded polystyrene panels as isolation, along with tempered glass that creates a transparent border between the interior and the surroundings.
Inside, the studio kept the design just as understated as the exterior. One side features a row of thin timber columns that follow the rhythm of the lower supports. On the opposite side, a vertical grid provides structural support but also acts as a piece of furniture. A desk with a chair offers a comfortable way to work while admiring the nearby trees. Apart from this office area, the studio only added two more elements: a larger cylinder that contains the bathroom and a smaller one with a sink. Finally, the team installed basic ventilation and cooling systems. Affordable and sustainably built, the house proposes a new way to expand urban areas. Photographs © Ana Cecilia Garza Villarreal.


