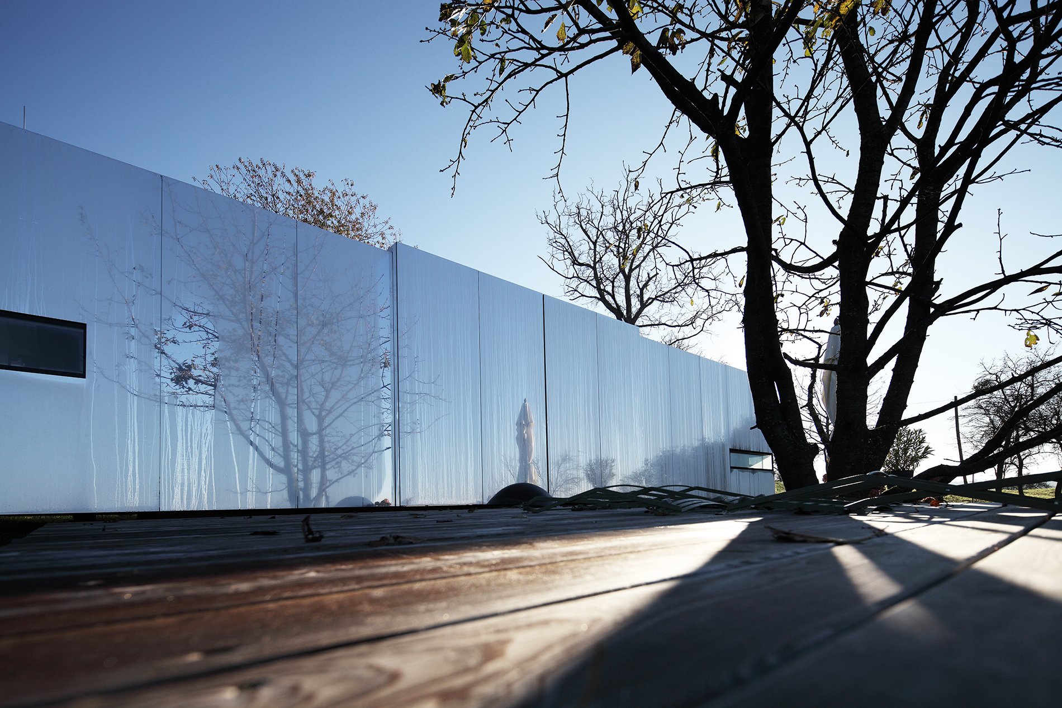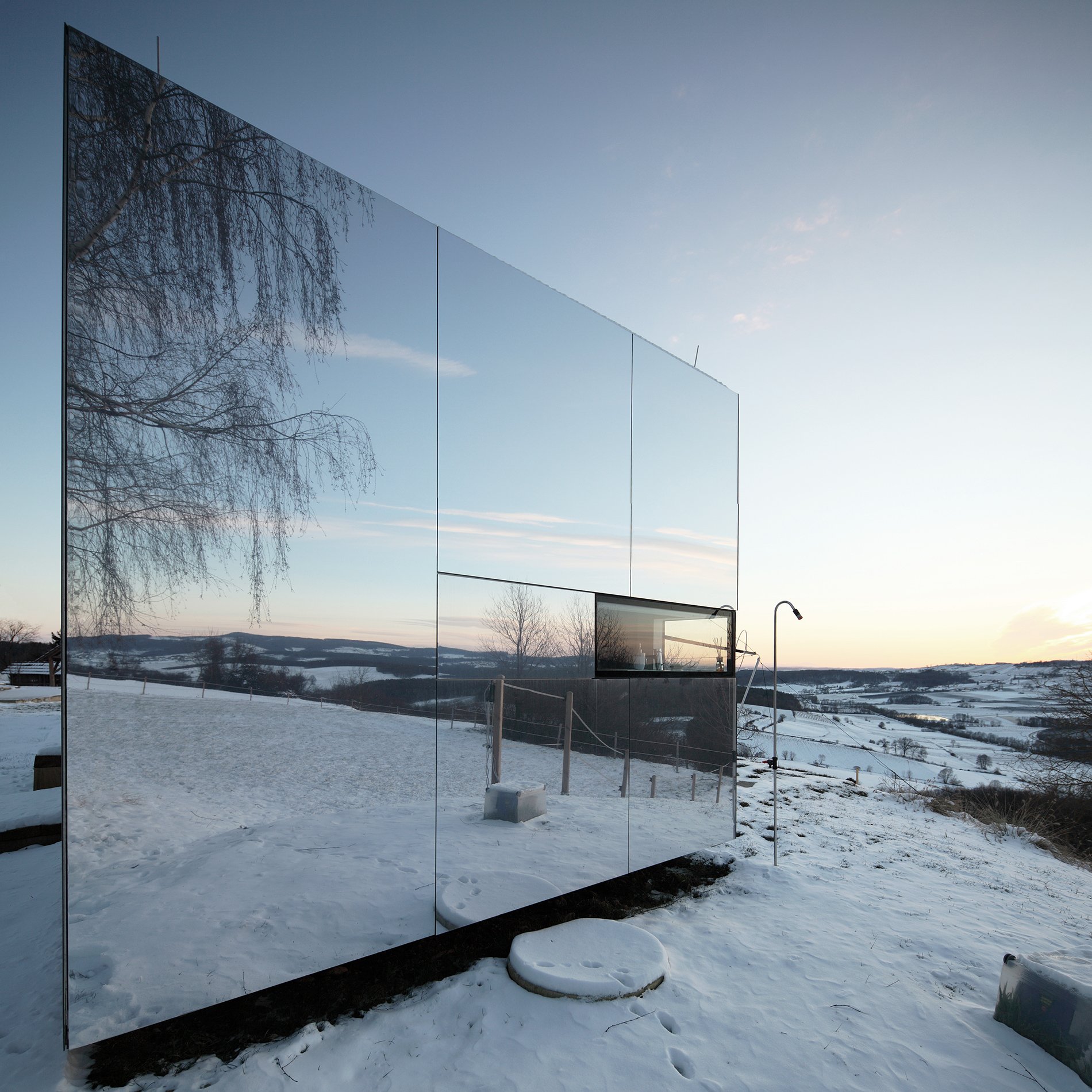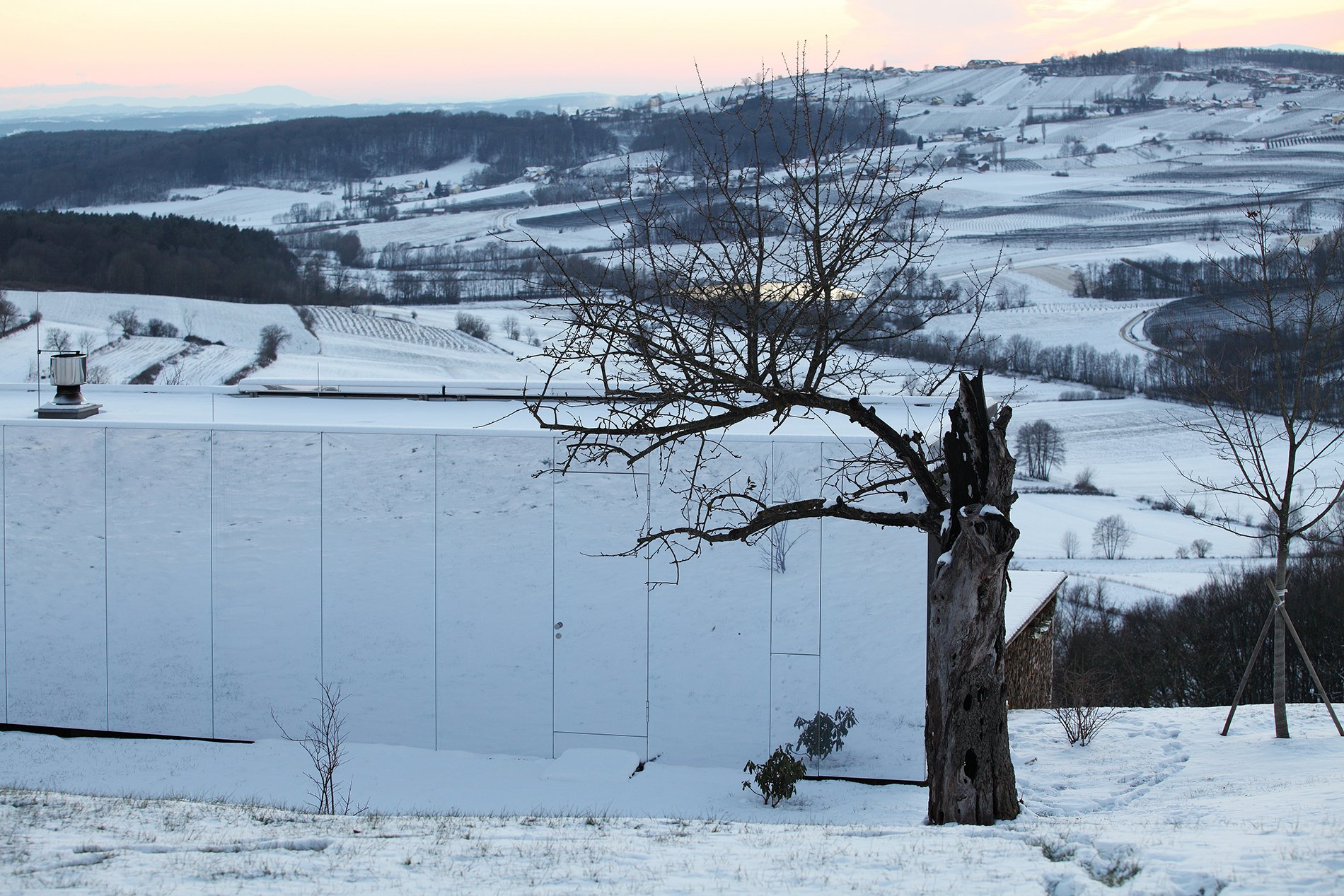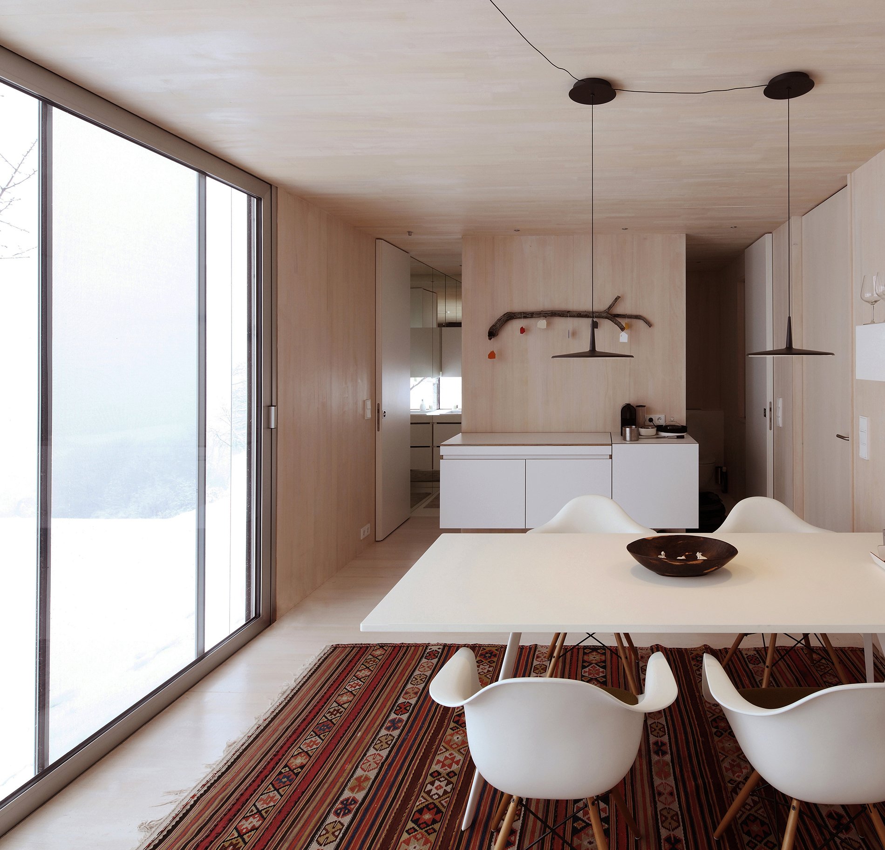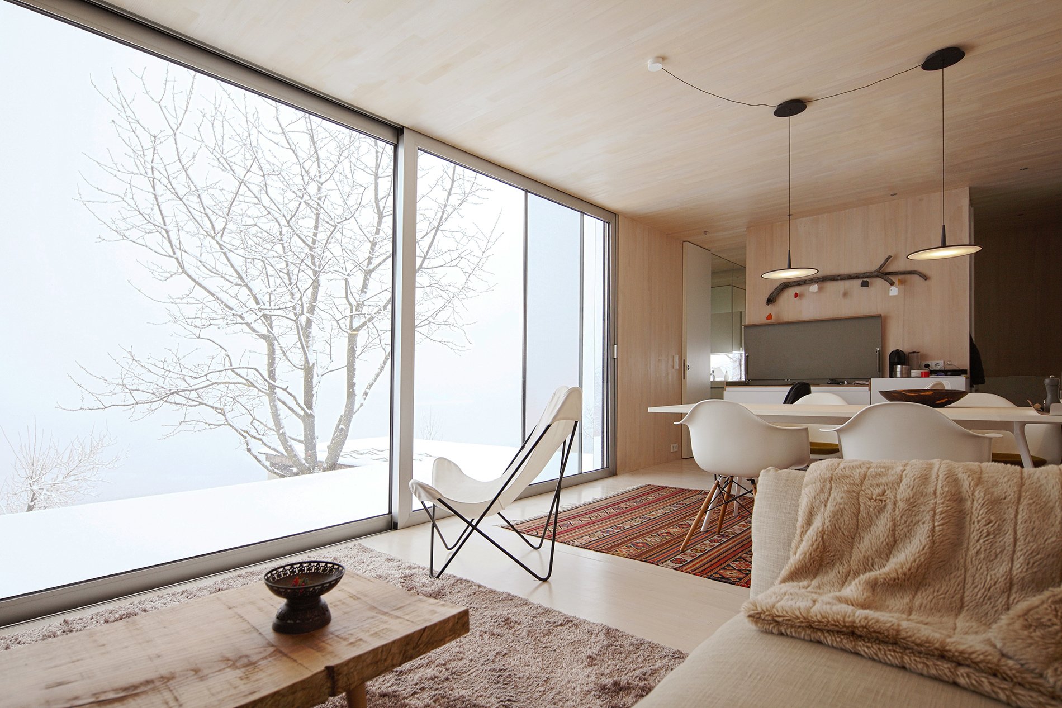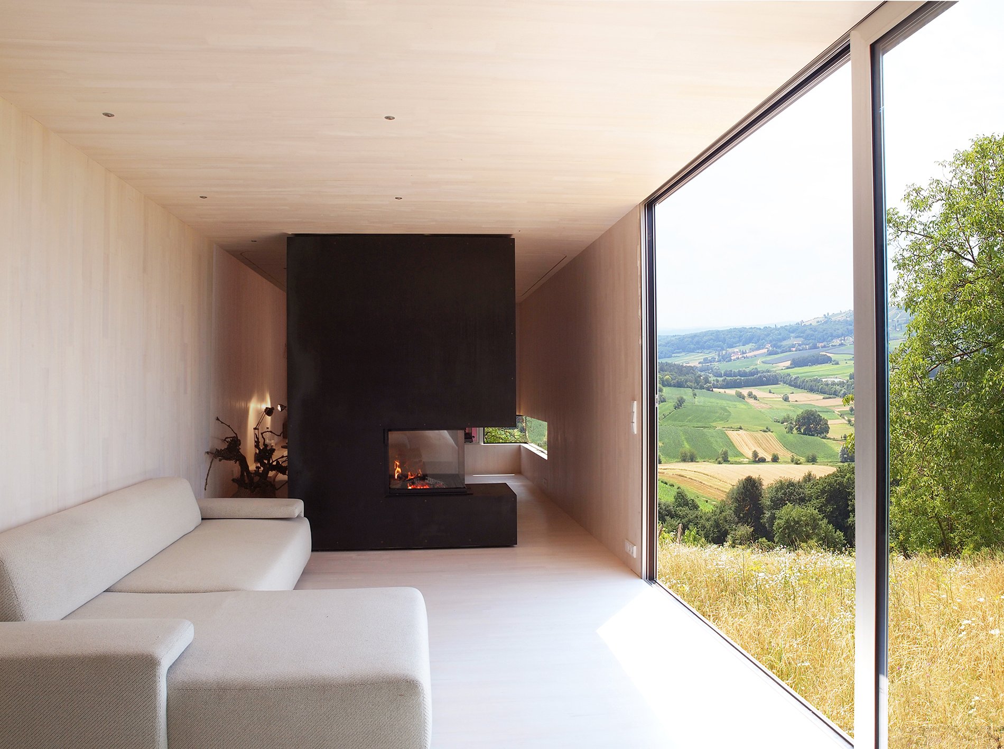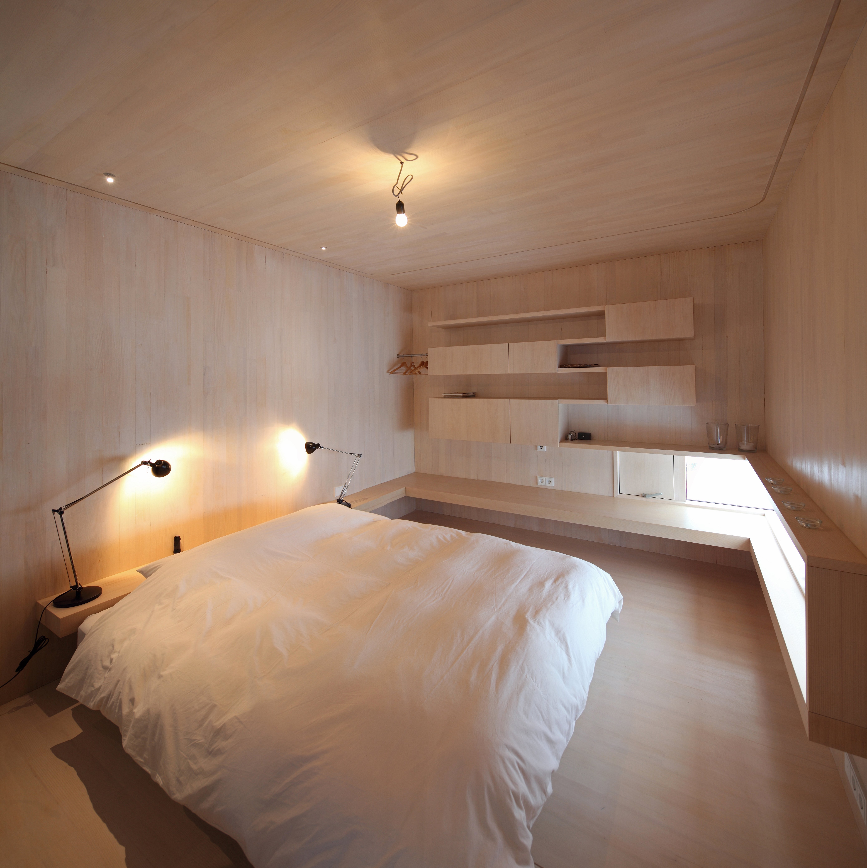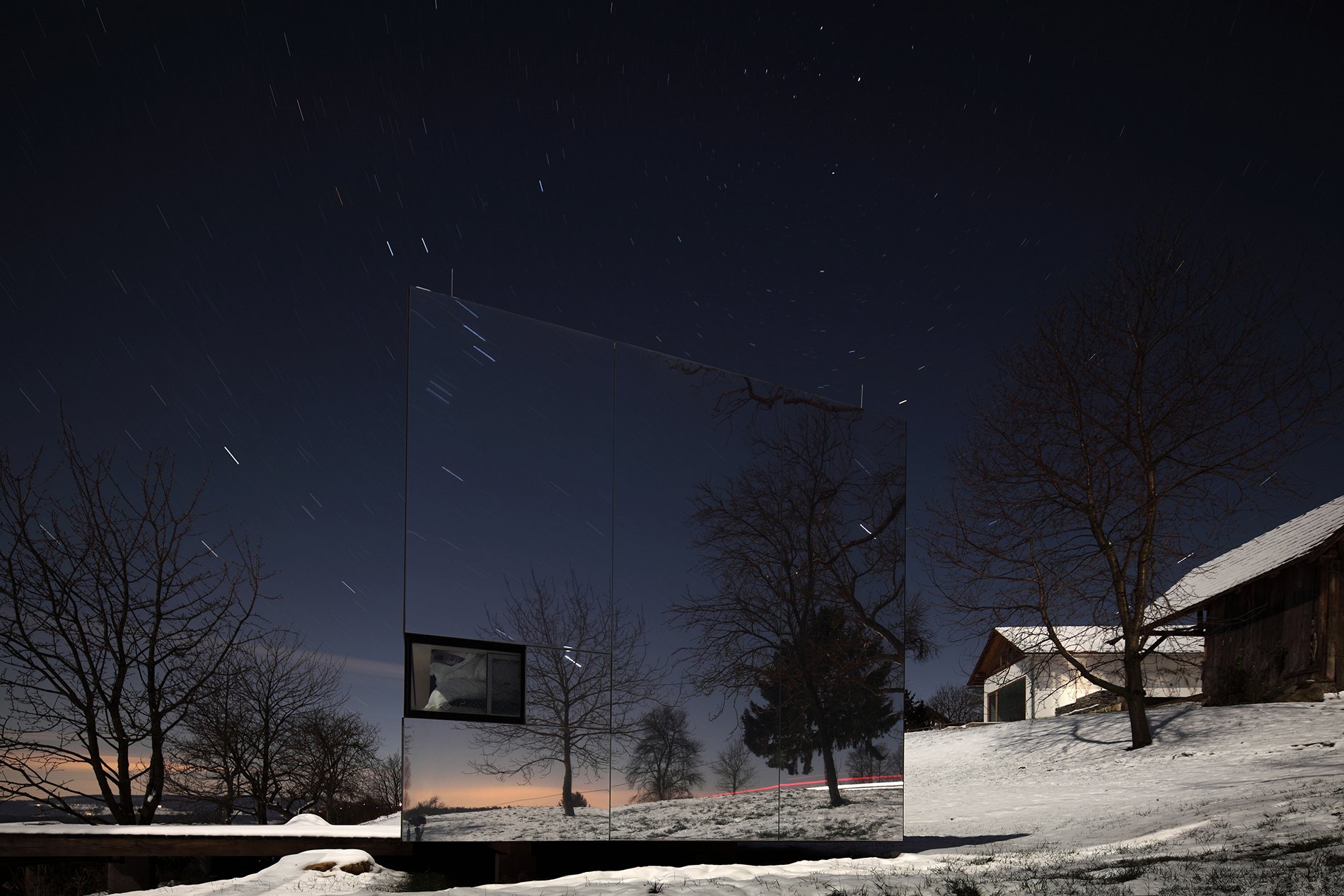“Architecture is nothing but a kind of applied physiology.” So goes the creed of Dulgan Meissl Associated Architects, an Austrian practice with an earth-shatteringly innovative spirit. Prefabricated, mass produced, and completely customizable, their Casa Invisibile housing unit offers an accessible solution to “an increasingly critical housing situation.” Each 14.5 m x 3.5 m unit can be completely disassembled, which minimizes their footprint and makes transportation remarkably easy. Made using domestic woods and prefab framework, each modular structure retains the same warm and cozy vibes that remind us of a traditional home. Clients can even choose specific interior designs from the catalogue to personalize their own unit, or combine multiple units to accommodate a larger family and form a more spacious abode. However, the exterior of these modest modules outshines any other feature; mirrored cladding earns Casa Invisibile its mysterious name, practically erasing any visual cue of its existence from the casual observer except for the occasional floating window. Through its thoughtful design, Casa leaves a similarly imperceptible impact on its environment in the long term. Extremely affordable, efficient, and perfectly simple, this flexible housing unit from Dulgan Meissl is evidence of a positive maturation in modern housing.


