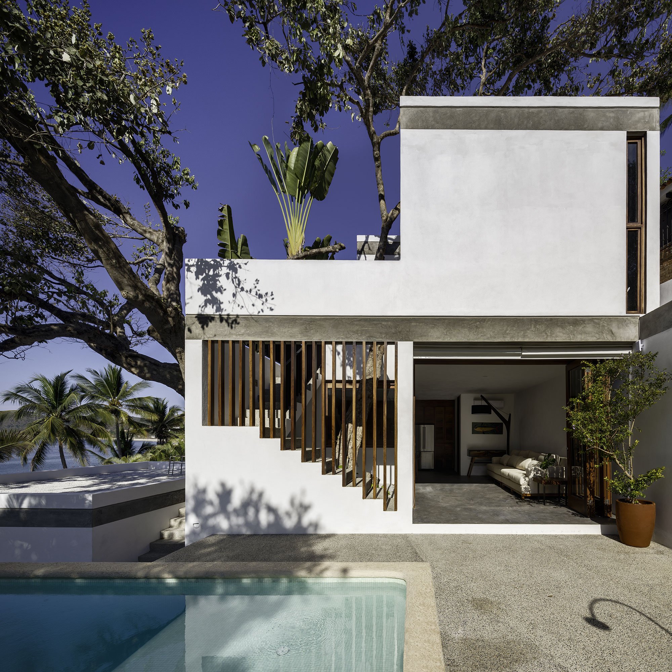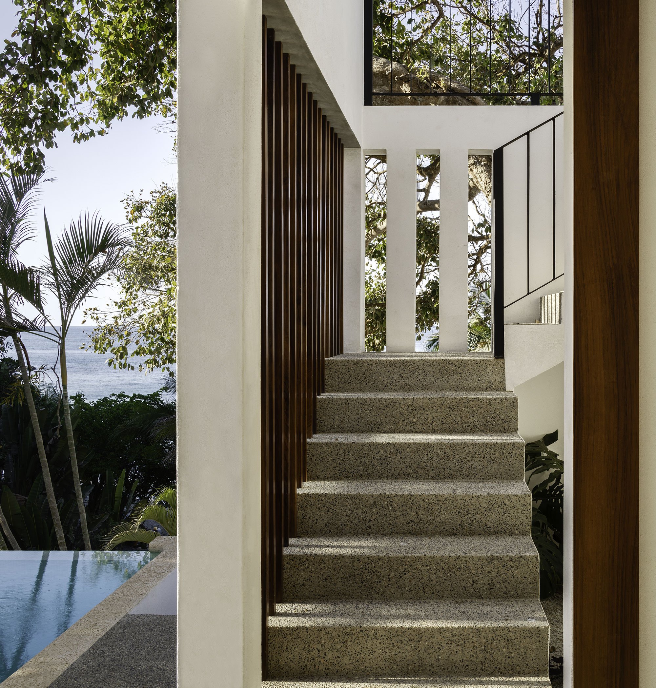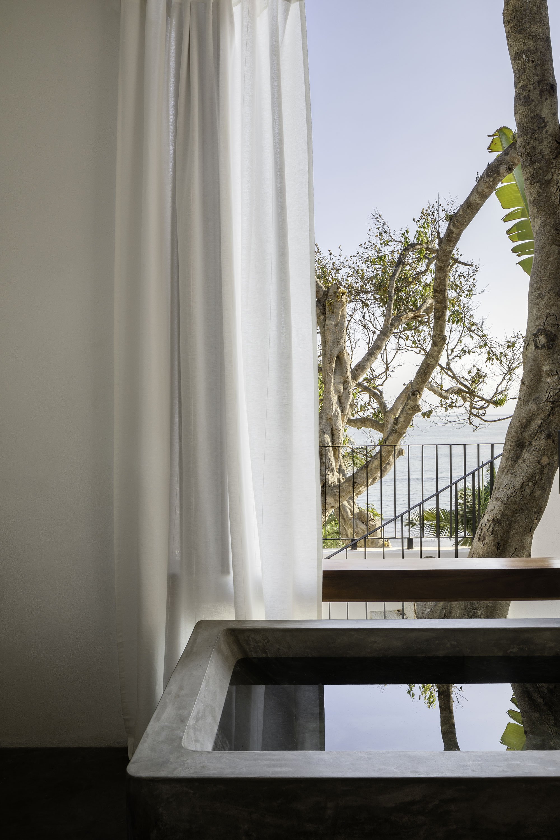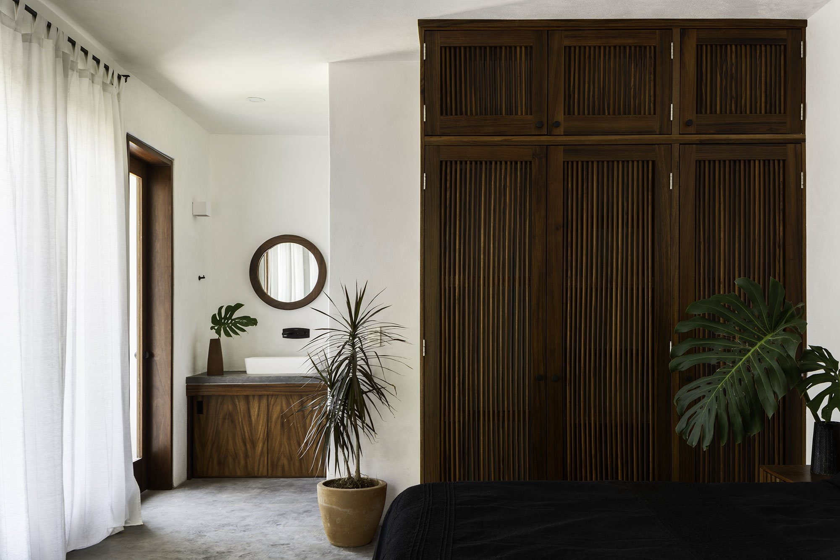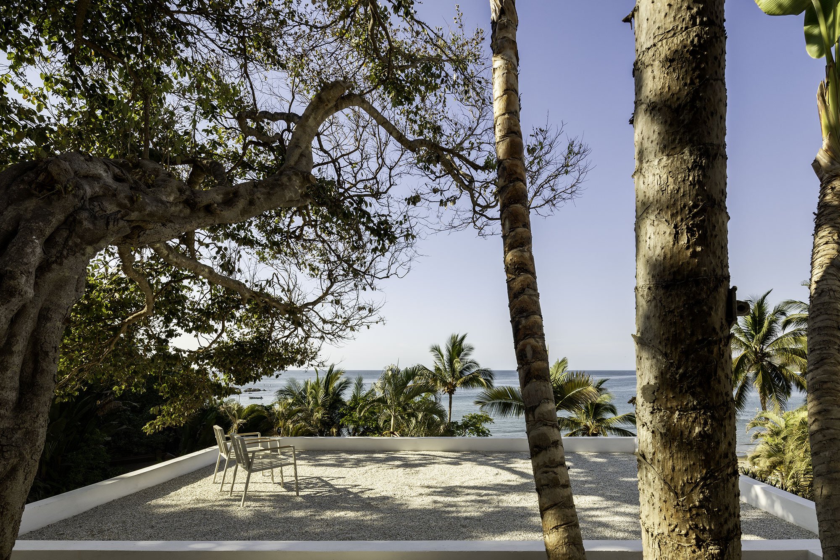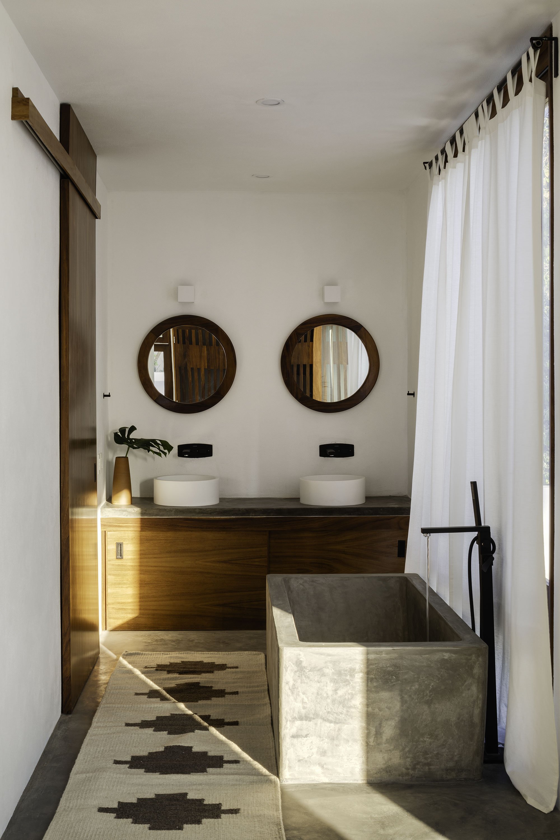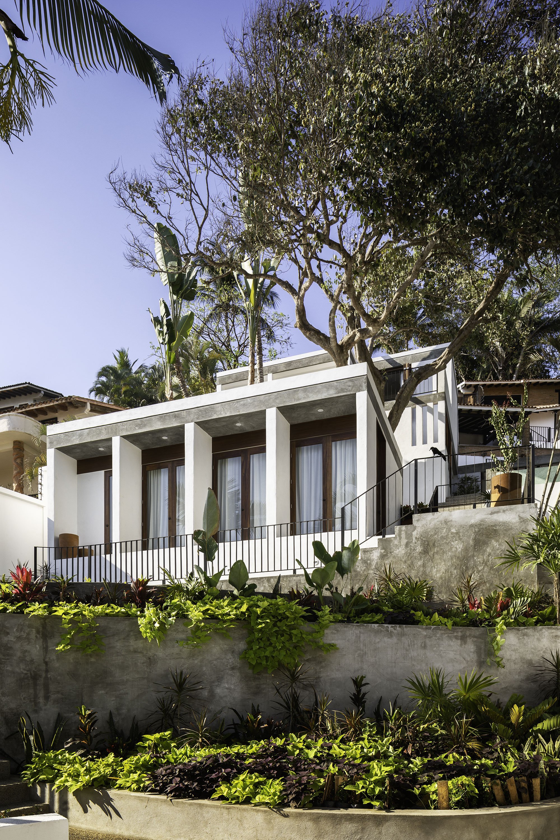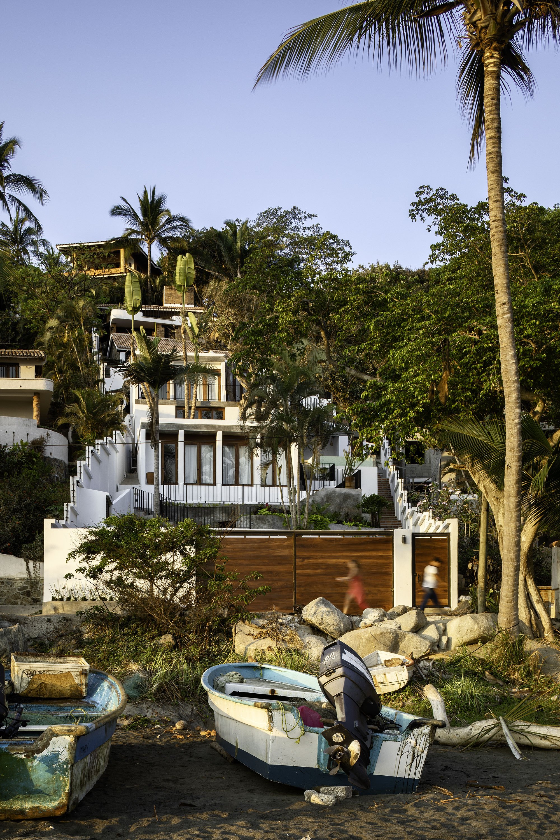A three-building residential property in a coastal town in Mexico.
Casa LT is nestled on a top of a hill in Sayulita, Nayarit, Mexico. A surfers’ favorite destination, the town offers access to striking beaches and lush tropical vegetation. Palm trees, plantains, ferns, and almond trees surround the property and blend it into the coastal landscape. The owners hired MAIN OFFICE to renovate an existing building and to also expand the living spaces. The residential complex now features three structures. The studio restored the beachfront property, re-interpreting the vernacular 1950s architecture while maintaining the “small contained village” character of the complex. Pathways and platforms link the dwellings both to each other and to nature. Throughout the property, the architects blurred the distinction between sheltered spaces and the openness of the outdoors.
While preserving the mature trees and vegetation, the team also ensured that every area of the house, whether inside or outside of the buildings, offers uninterrupted views of the Pacific Ocean. A new main house and a guest house join the renovated ‘50s structure. Concrete platforms that adapt to the topography of the site connect the different levels of the property and invite the inhabitants to explore the surrounding gardens. The spacious kitchen features large windows and panoramic views. In the same space, an open-plan living room and dining area provide direct access to an outdoor infinity pool. The main house also includes the master bedroom that boasts an in-situ concrete bathtub and a spacious terrace.
MAIN OFFICE used local materials throughout the three buildings. Made of the indigenous Parota wood, the rich brown furniture, doors, and window frames add warmth to the décor. At the same time, this type of wood offers a range of advantages: resistance to salinity, humidity, and UV damage. The walls feature cement blocks finished with white stucco, while the floors stand out in polished concrete. A refined blend of contemporary design and rustic warmth. Photographs© Rafael Gamo.


