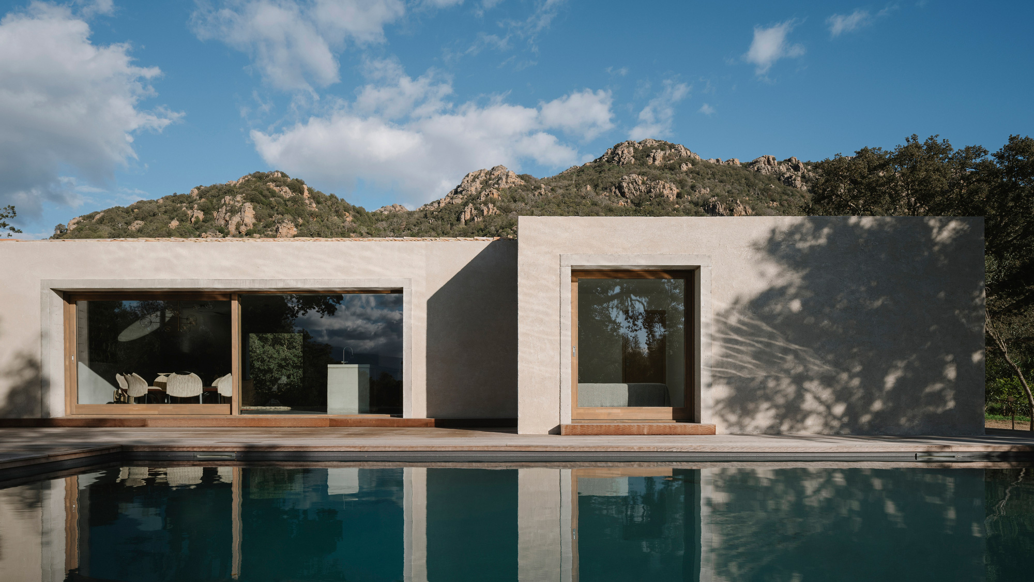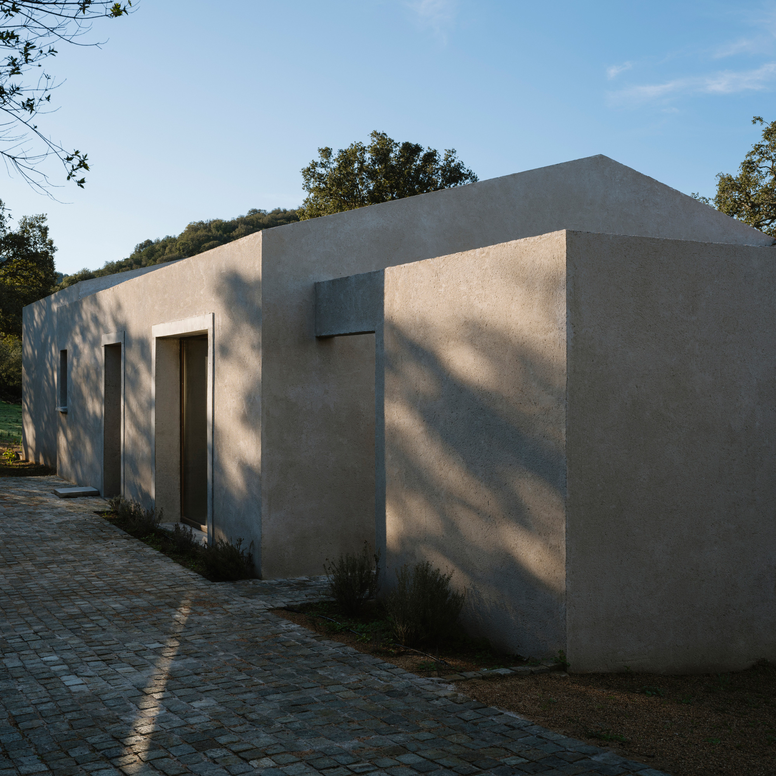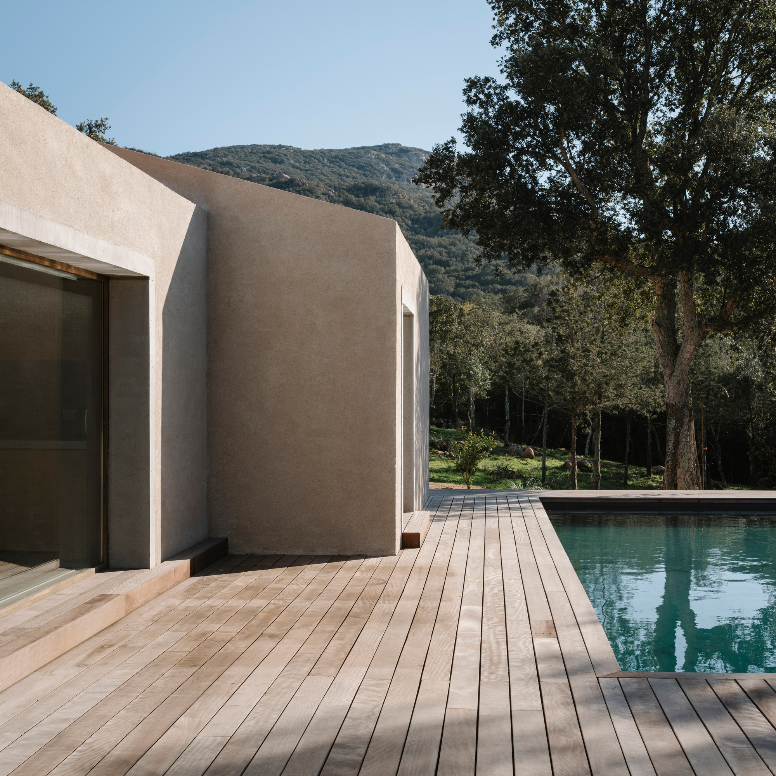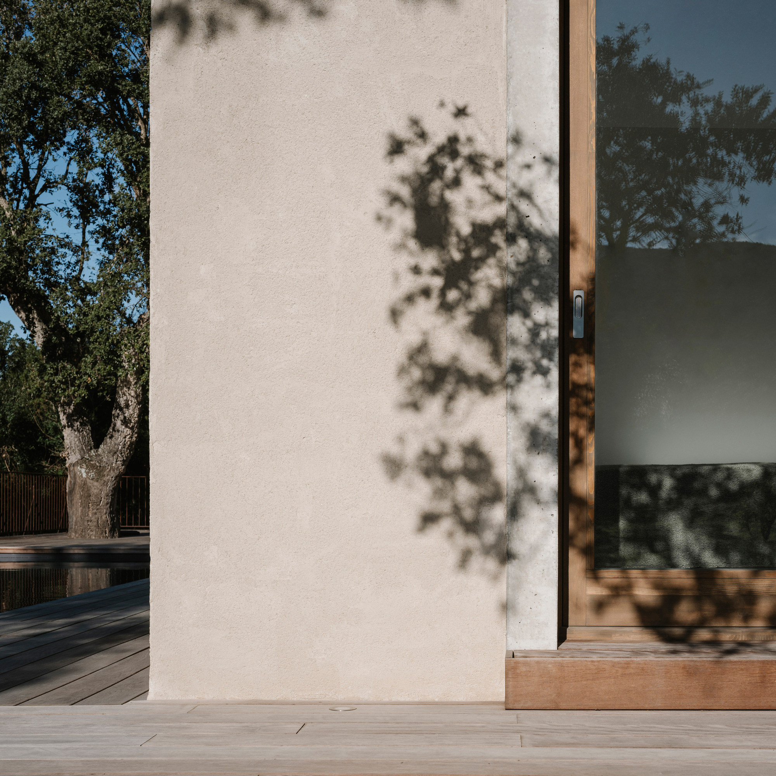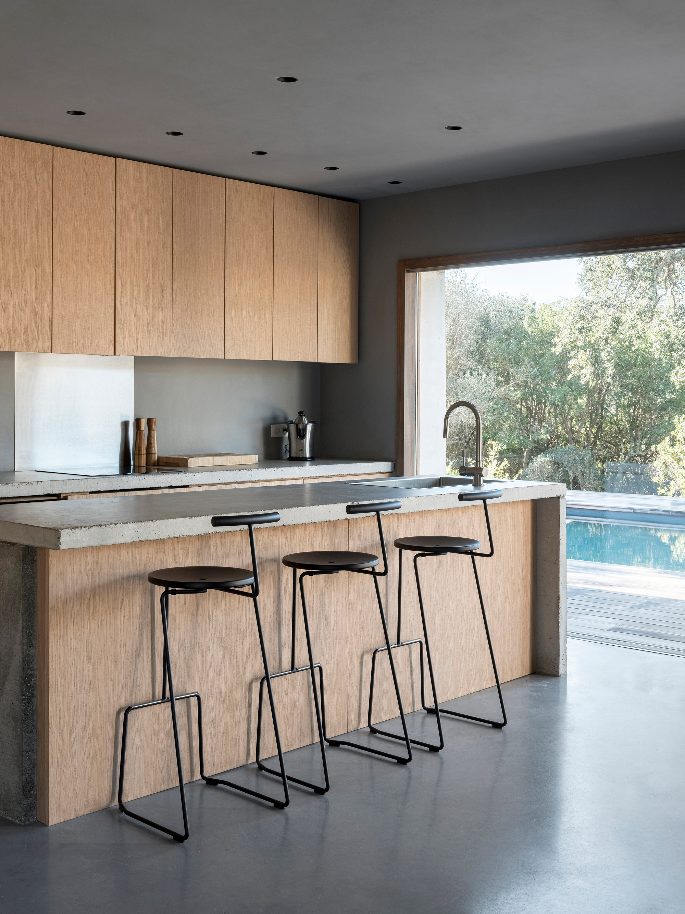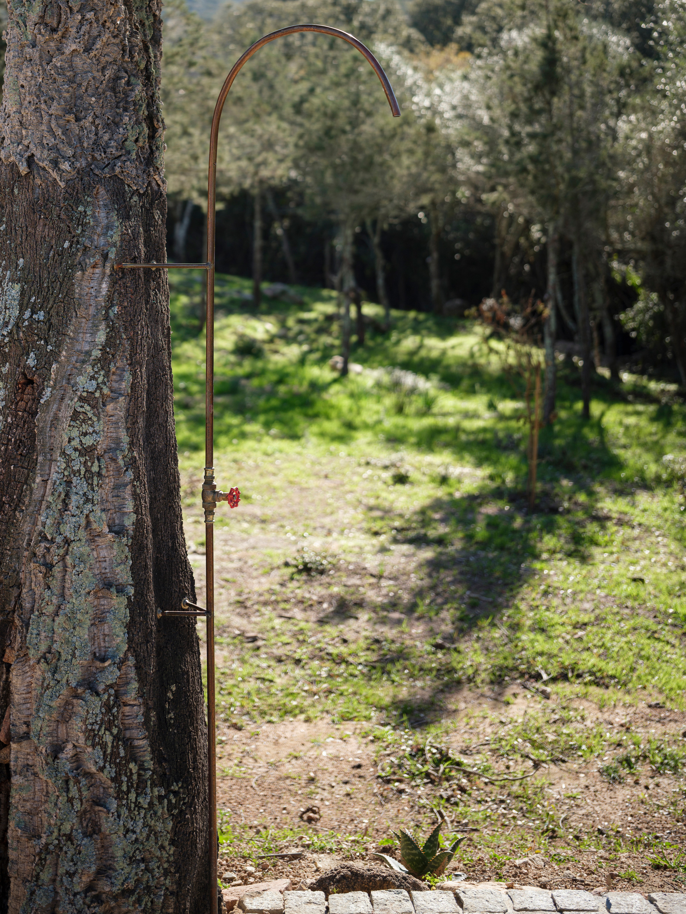A villa from the 1980s refurbished with modern living spaces and sand-textured concrete walls.
Located in a picturesque area in Porto-Vecchio, France, Casa P was originally built in the 1980s. The small villa required restoration work and modernization, but without extending the original footprint to avoid planning permissions. The clients hired architecture firm Orma Architettura to complete the project. In order to maximize the available room without adding new volumes, the studio converted the patio, porch, and garage into living spaces. The team also refurbished the roof, which allowed the architects to rethink the infrastructure and optimize the interiors.
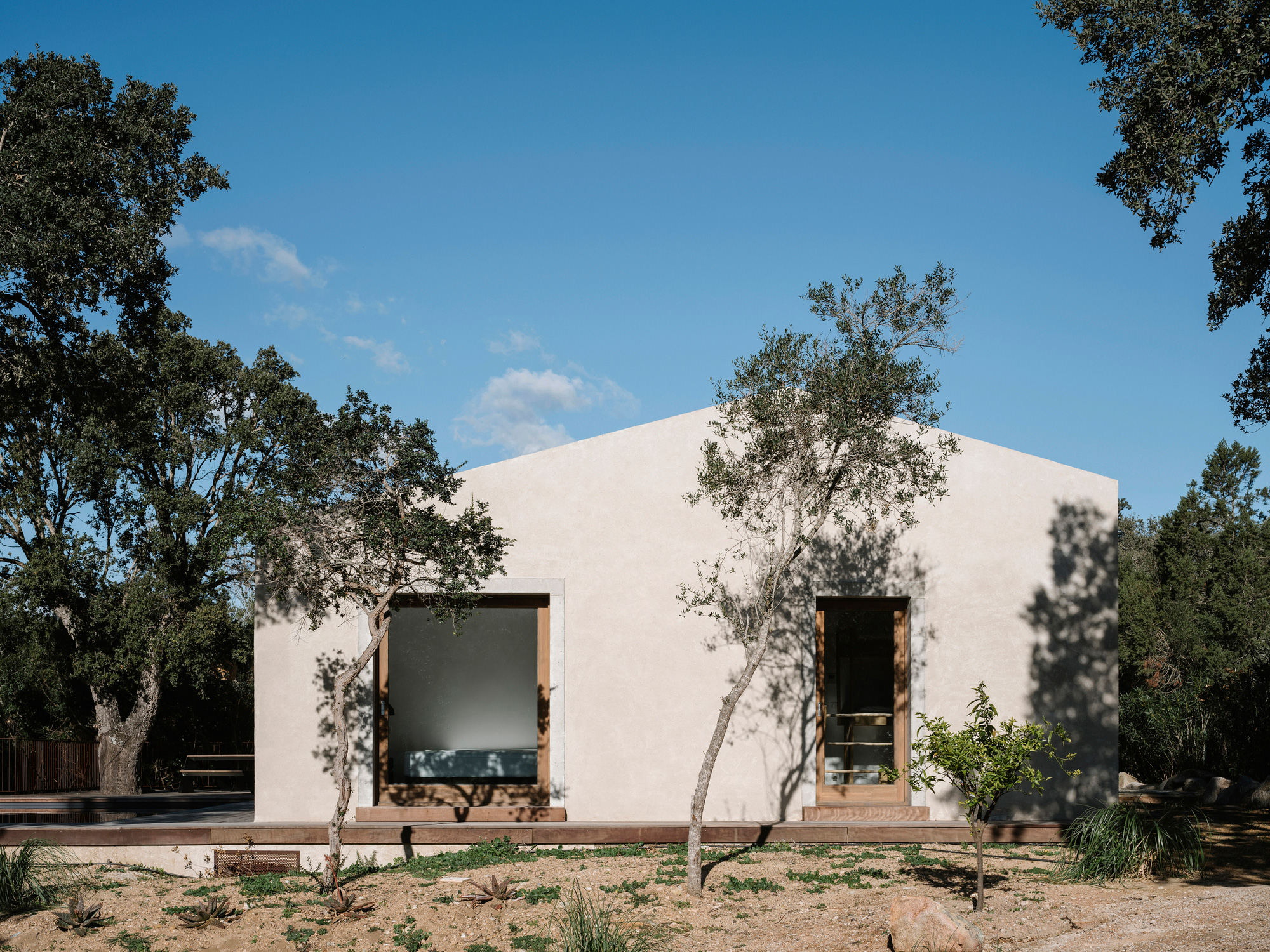
Consolidated with concrete walls, the facades now feature large openings that open the villa to the landscape and bring more natural light inside the house. The walls feature a textured finish created with a combination of lime and local sand. As a result, the modern building blends naturally into the setting and creates a new dialogue between nature and contemporary architecture. Making the most of the garage conversion and other redesigned spaces, the studio created four bedrooms. At the center of the house, there’s an open-plan living room, kitchen, and dining area. Sliding glass doors open this area to to a wood deck with a swimming pool. On the other side, there’s another outdoor lounge space that offers views of the mountains. Photographs© Julien Kerdraon, David Giancatarina.
