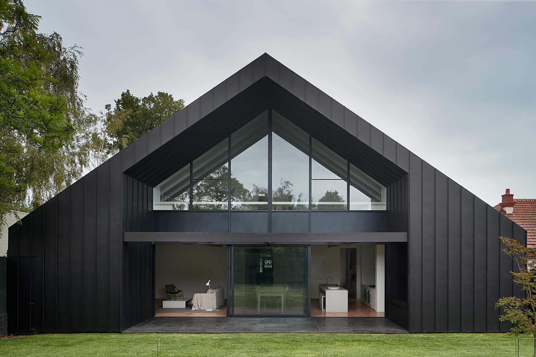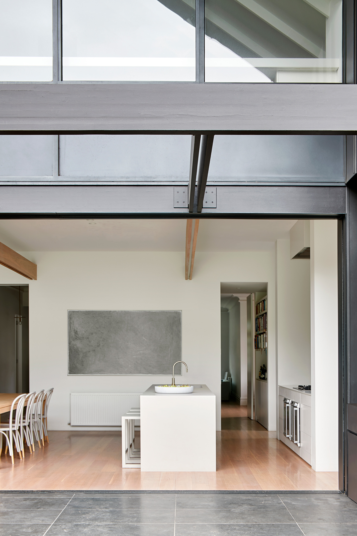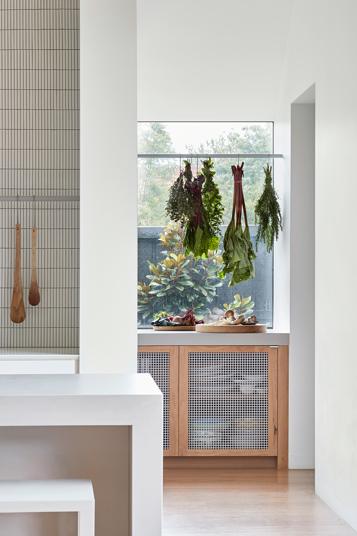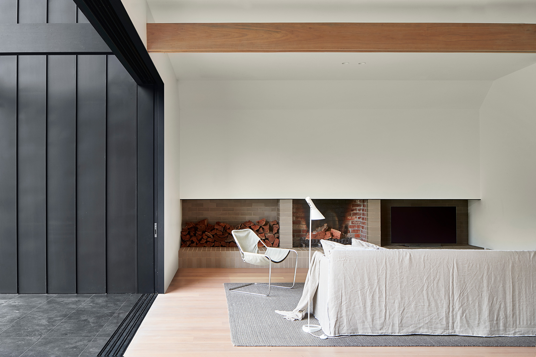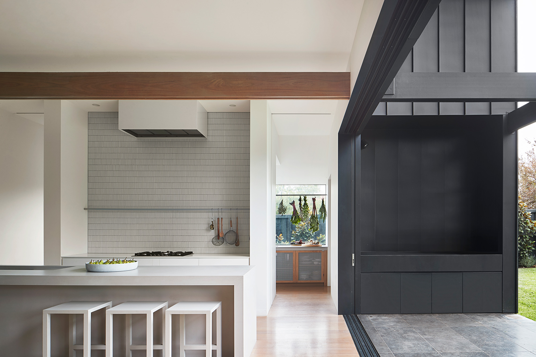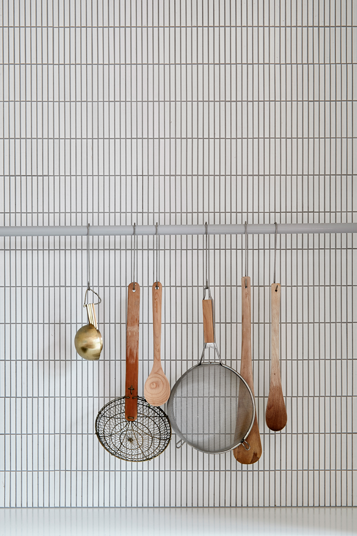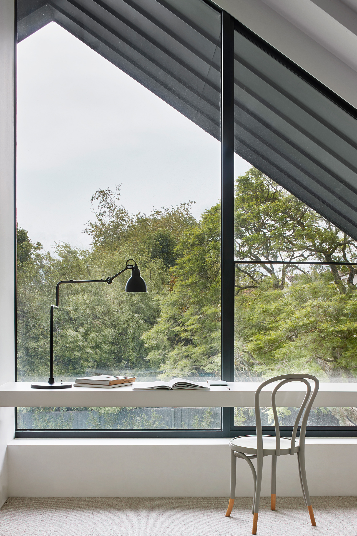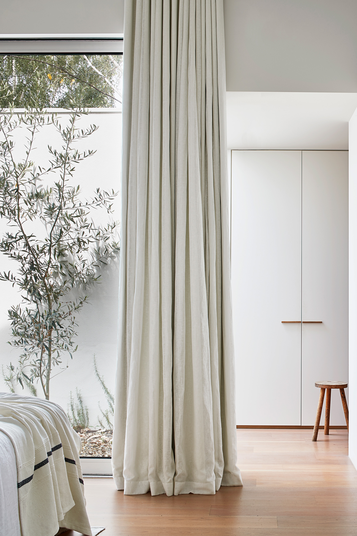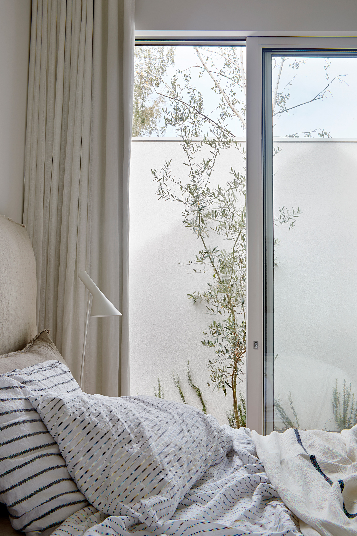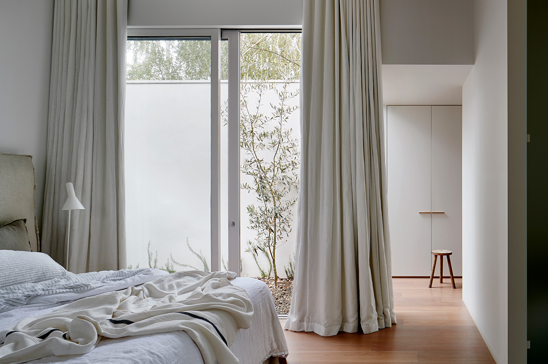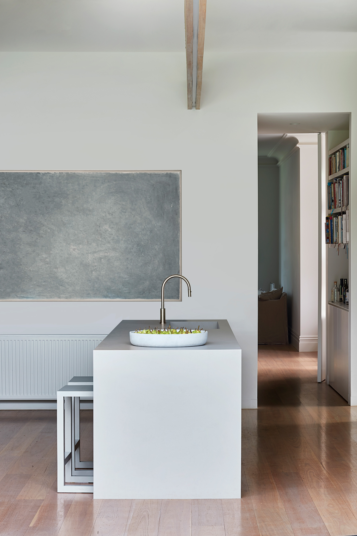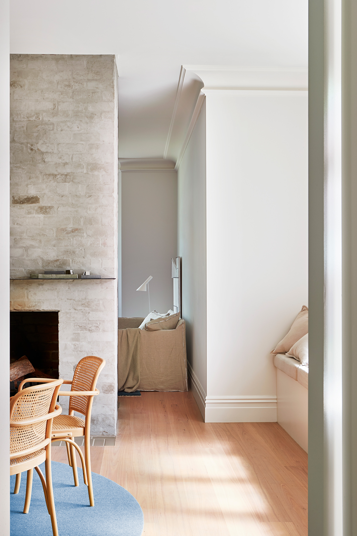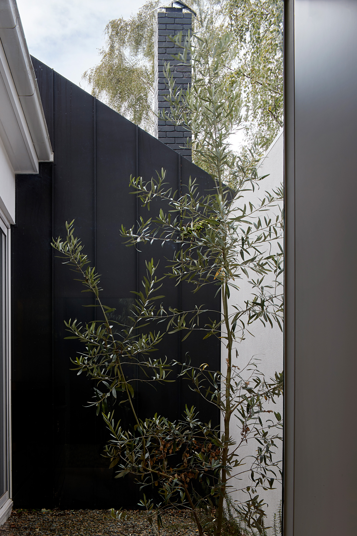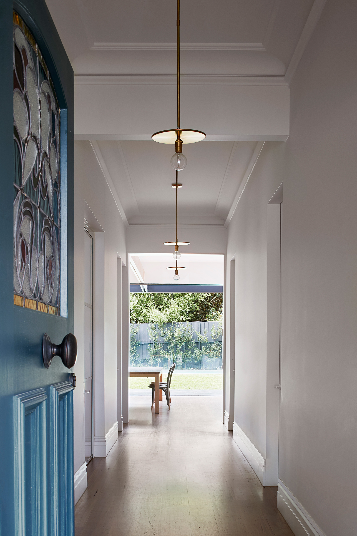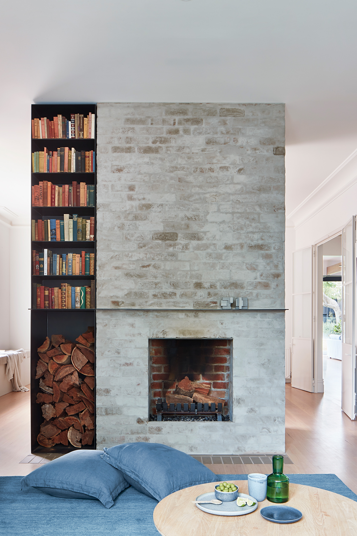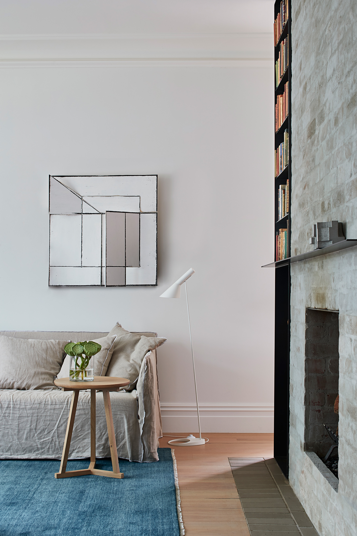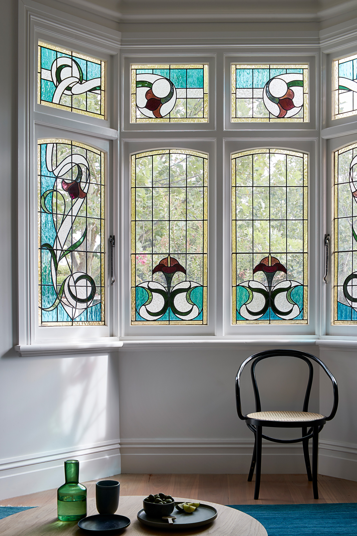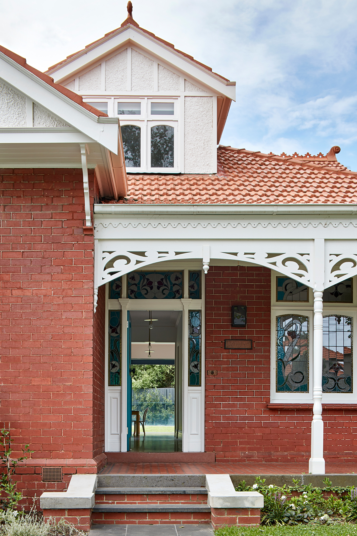The renovation and expansion of a heritage house in Melbourne.
Named Central Park Road Residence II, this project led to the complete transformation of a heritage house’s interiors. Australian, Melbourne-based collective architecture and design firm studiofour also designed a contemporary extension that creates a seamless transition between the existing and the new living spaces. The team created a new spatial narrative, establishing a synergy between past and present. While constant, these parallels are subtle throughout the house, resulting in a holistic architectural language.
Located in Melbourne, this heritage house has red brick walls as well as a red tile roof. At the back, the extension boasts black cladding and a gable roof, also finished in black. This volume opens to the garden via large glass sliding doors. On the ground floor of the extension, there’s an open-plan lounge area next to the dining space and a kitchen. Upstairs, a workspace opens to the views via a glazed wall.
The studio used a neutral palette throughout the old spaces and the extension. Wood floors bring warmth, along with red and white-painted brick fireplaces. Minimalist lighting and furniture help to enhance the airy atmosphere of the home. Soft textiles and natural materials also create a feeling of coziness across different rooms. In the old part of the dwelling, stained glass windows give a classic charm to the living spaces, from a dining area and window seat to a bathroom with a freestanding bath. Photography © Shannon McGrath.


