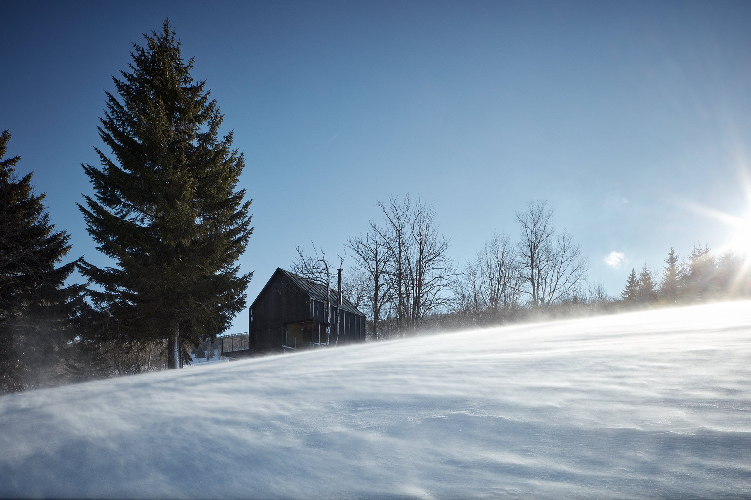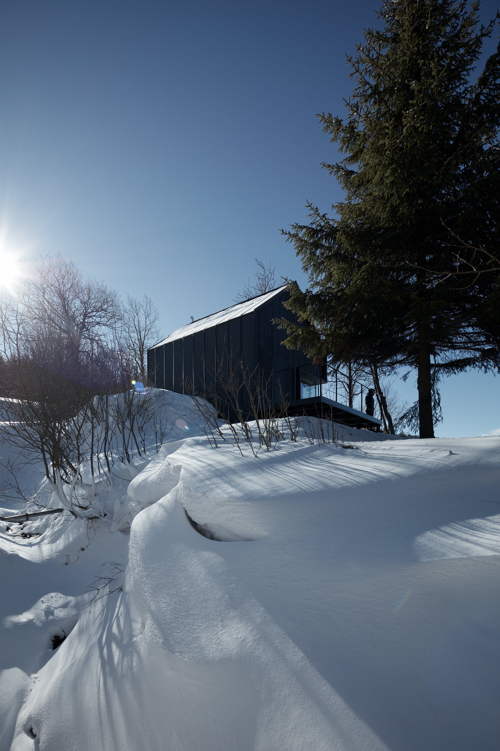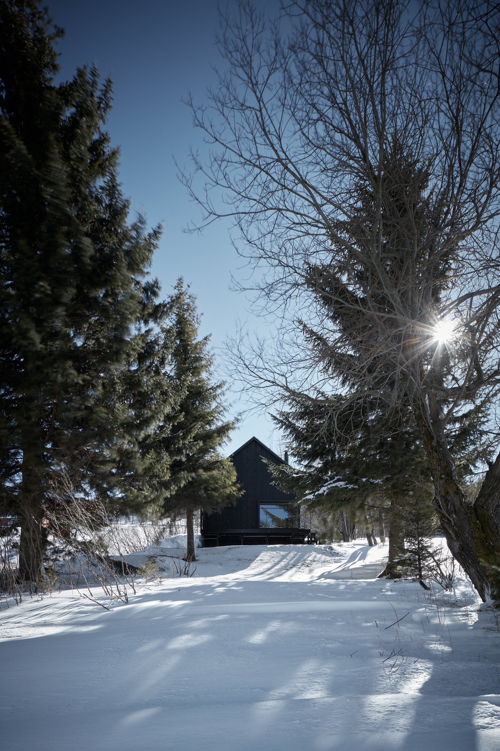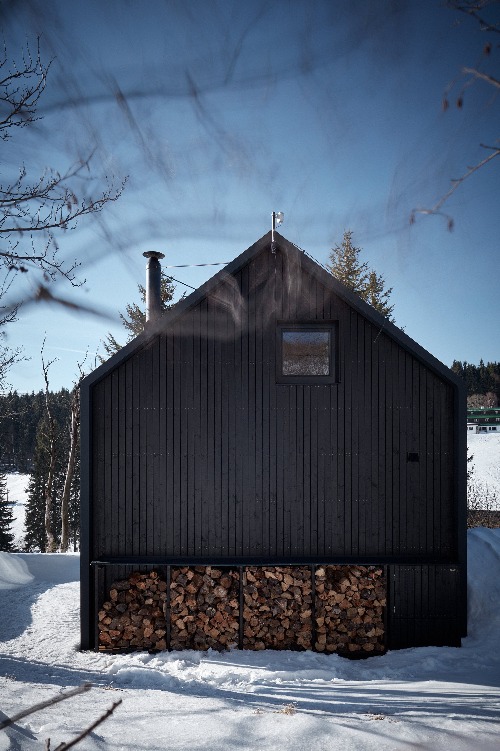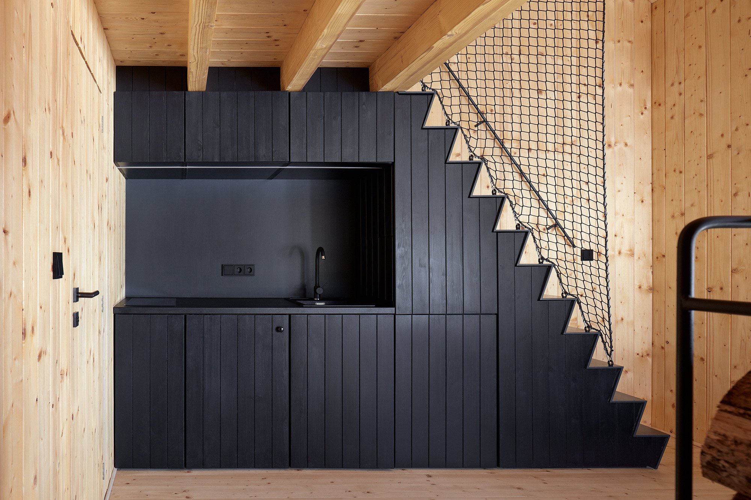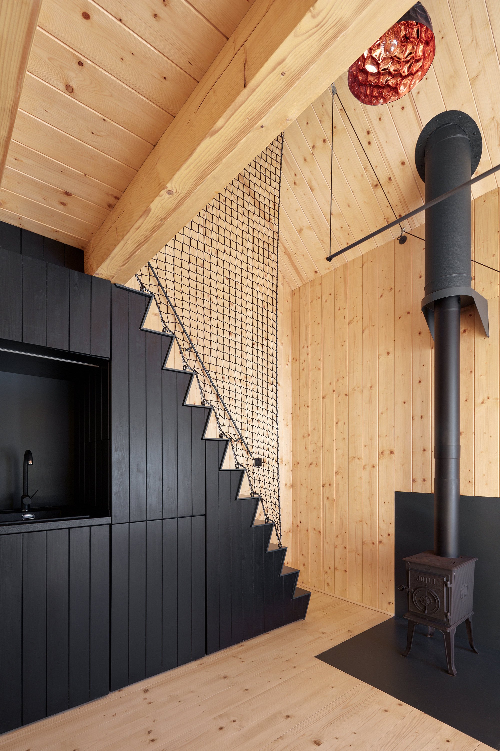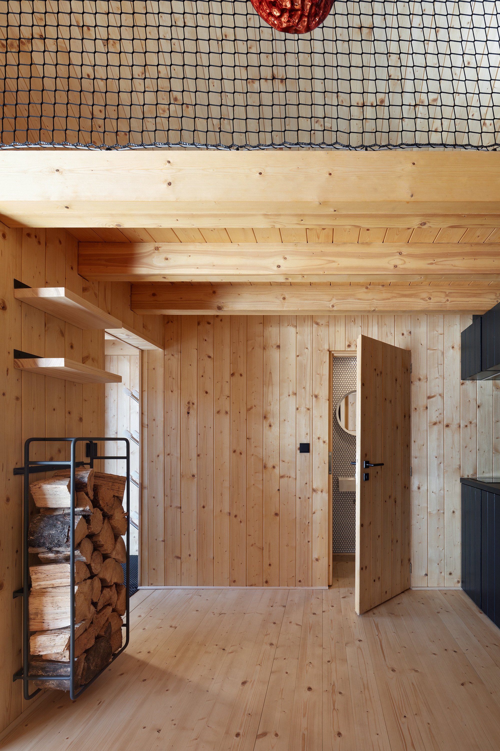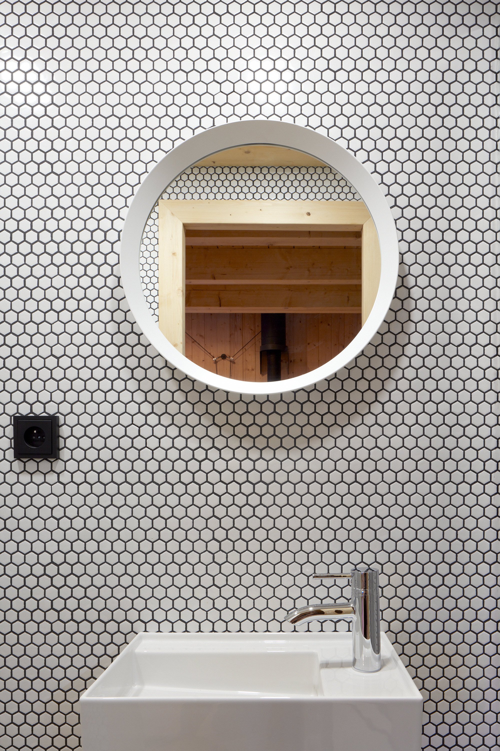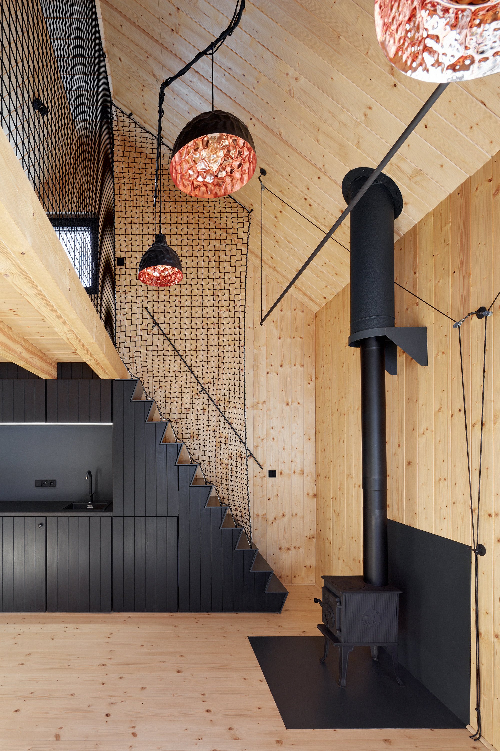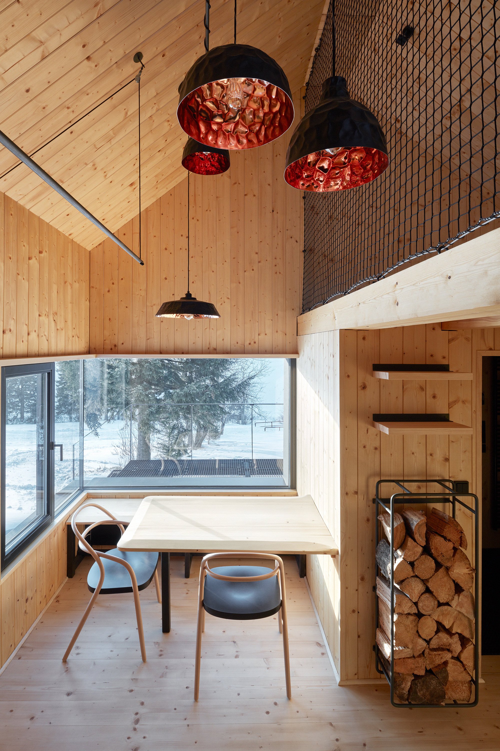A compact cabin that complements its dark cladding with a warm interior.
Nestled in a steep slope of Pomezní hřeben in the Krkonoše mountains, this Černá Voda mountain lodge overlooks the best parts of a gorgeous landscape. Built close to the confluence of the Kolben and Černá Voda streams, the cabin provides views towards the Malá Úpa river as well as the surrounding landscape dominated by the highest mountain in the Czech Republic, the Sněžka peak. The structure stands next to the old ski run near the Pomezní Boudy border checkpoint and replaces the original ski-lift station. The ADR architecture firm designed the building as a guesthouse for the owner of the nearby Tereza chalet.
Featuring a simplified form, the lodge rests lightly on the land thanks to a foundation of concrete piers. Situated above ground, the dark wood structure has a blackened aluminum sheet metal roof and side facade. Blackened wood covers the walls and completes the monolithic-like design. A steel terrace provides a convenient outdoor space and also leads to the entrance. The studio made the most of the compact footprint of the building. Thus, the Černá Voda mountain lodge boasts a clever distribution of space that enhances the airy feel of the interior.
Walking through the hallway, guests enter the living room which boasts exposed rafters and warm wood surfaces. The first level also includes a kitchen and a bathroom. A staircase leads to the mezzanine level where netting protects the sleeping area. Downstairs, the corner window frames the mountainous landscape and the river while providing great views of the nearby meadow and grown trees. This project has been nominated for a Czech Architecture Award 2018. Photographs© Jakub Skokan and Martin Tůma / BoysPlayNice.


