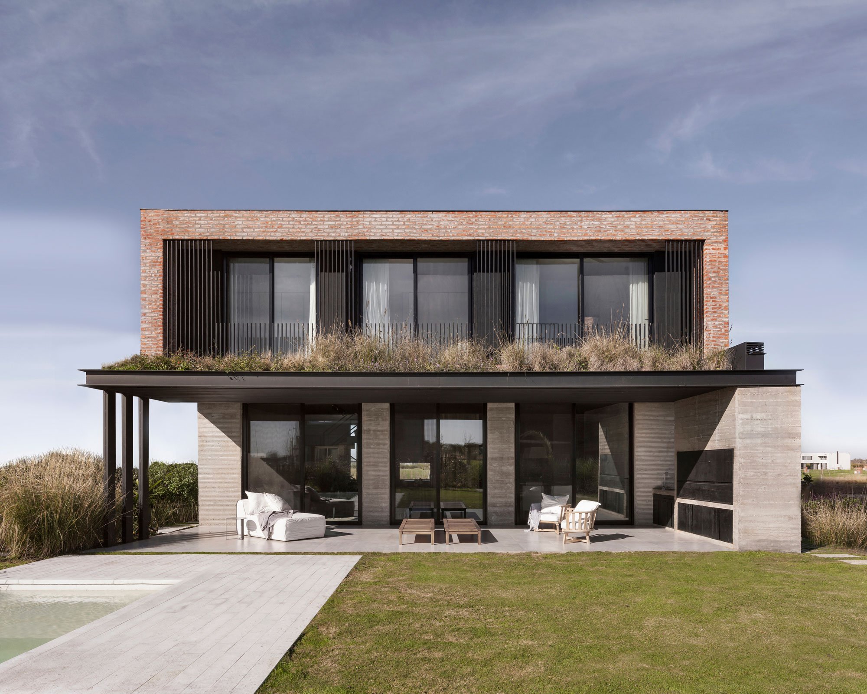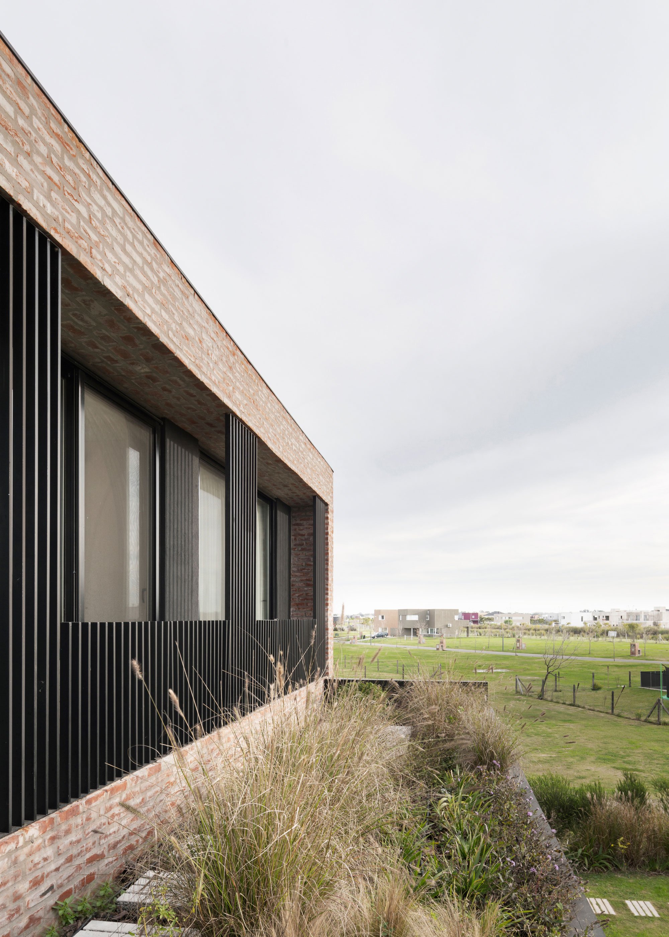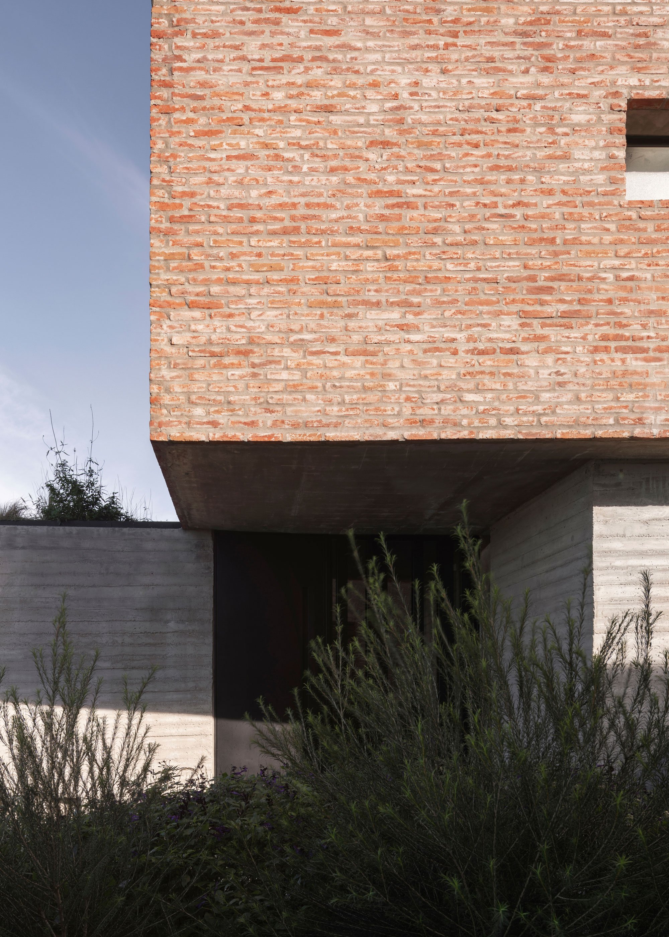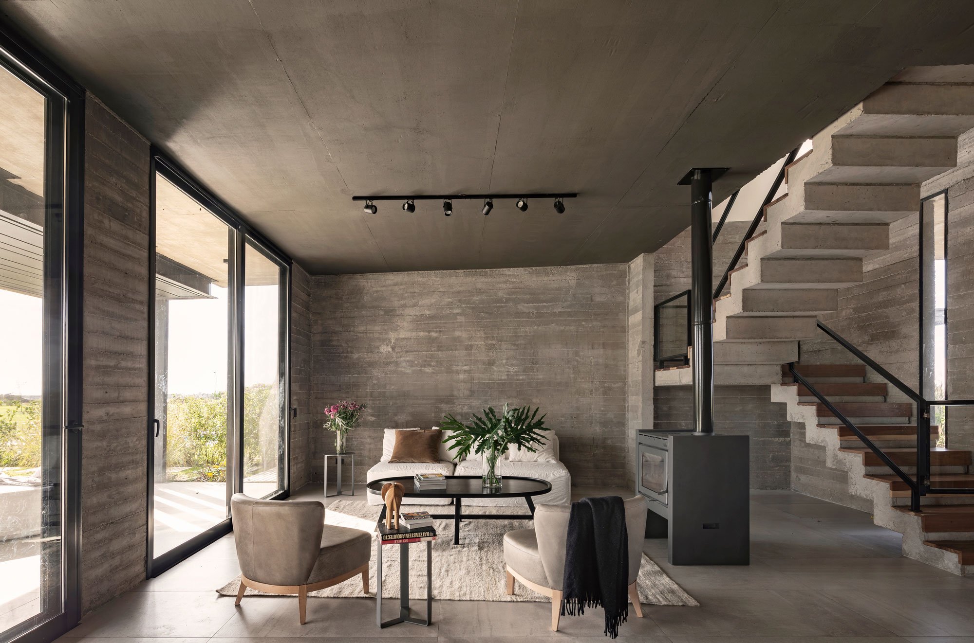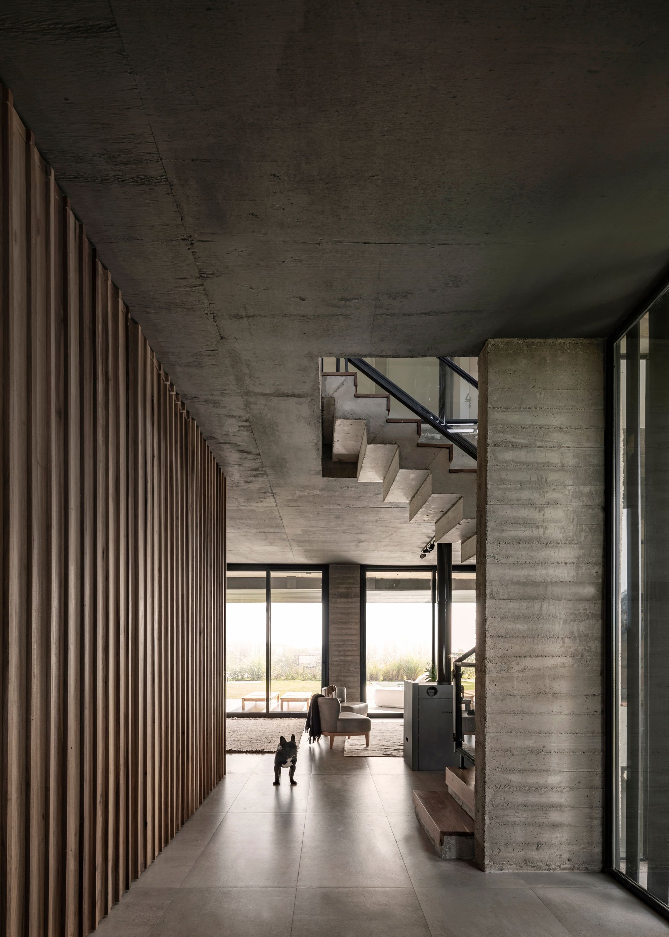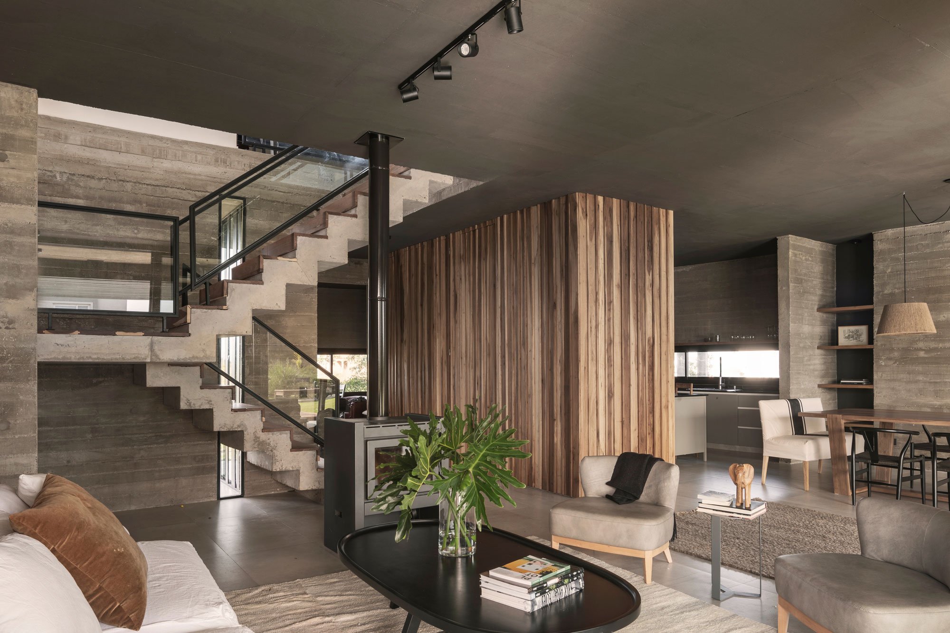A concrete and brick house that explores the duality of landscape and architecture.
Located in a green landscape on the outskirts of Buenos Aires, Argentina, DaB House has a contemporary design inspired by the natural setting. The BAM! arquitectura studio focused on creating a living space where materials, natural light, comfort, and nature are in perfect balance. Built on a compact lot, the structure optimizes every inch of space while also creating a synergy between different materials. The concrete base supports an exposed brick volume; both of them have clean lines and simple rectangular forms. Inside the house, a wooden core links the two floors and creates a central space in the open-plan area of the ground level. Iron and steel panels regulate the amount of natural light reaching the interior.
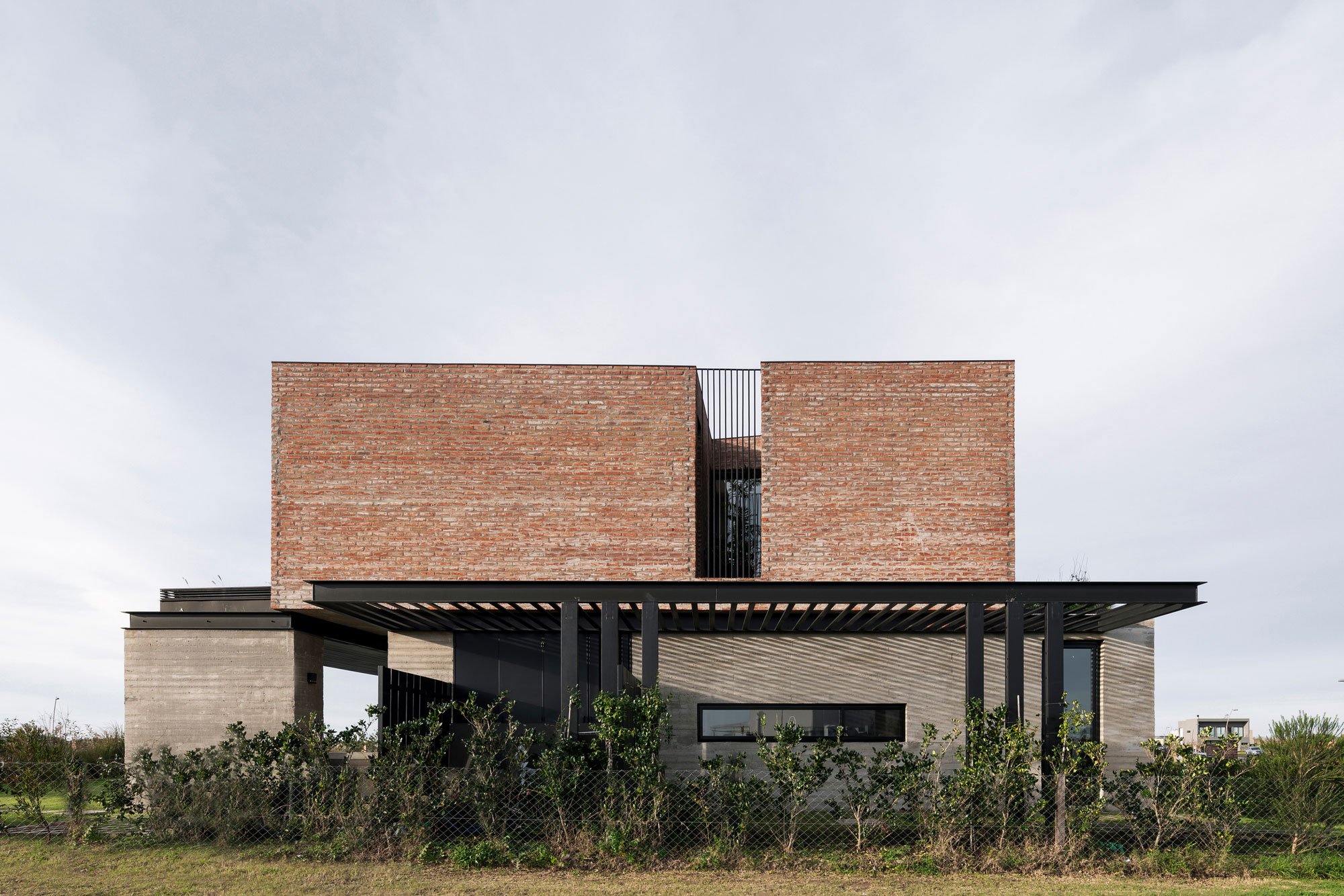
The ground floor contains the social spaces, including the living room and the kitchen. Large windows and glass doors establish a direct connection to the garden while flooding the space with light. On the upper floor, the bedrooms have access to a terrace and garden that provide the best views of the house. Apart from the use of complementing materials and textures, the team also used light as an architectural element. The design of every room takes into account the way natural lighting can change the mood of the space. In the bedrooms, metal shades provide protection against the strong sunlight on the northern and western sides.
To bring the outdoors inside the living spaces, the studio designed patios and terraces as well as skylights. The garden features native plants that further link the dwelling to the landscape. BAM! arquitectura also embedded sustainability in all aspects of the DaB House project. Eco-friendly features include a green roof, rainwater collection for irrigation, heating and cooling through geothermal energy, and energy-saving appliances. Photographs© Federico Cairoli.
