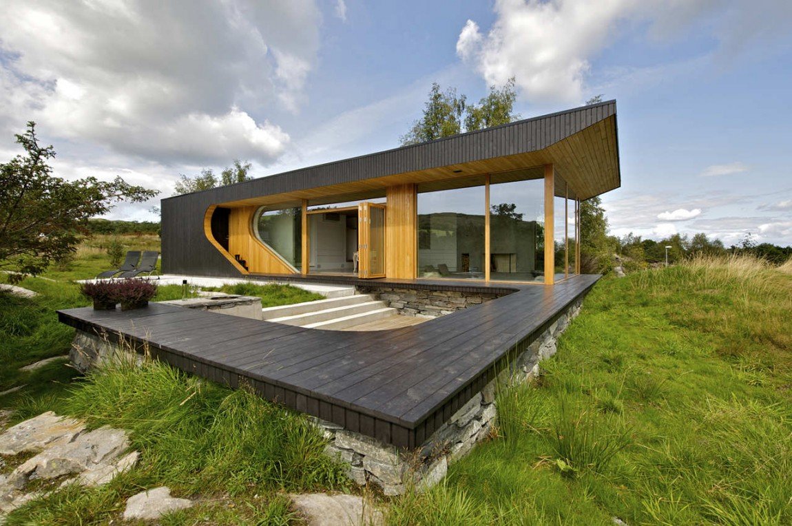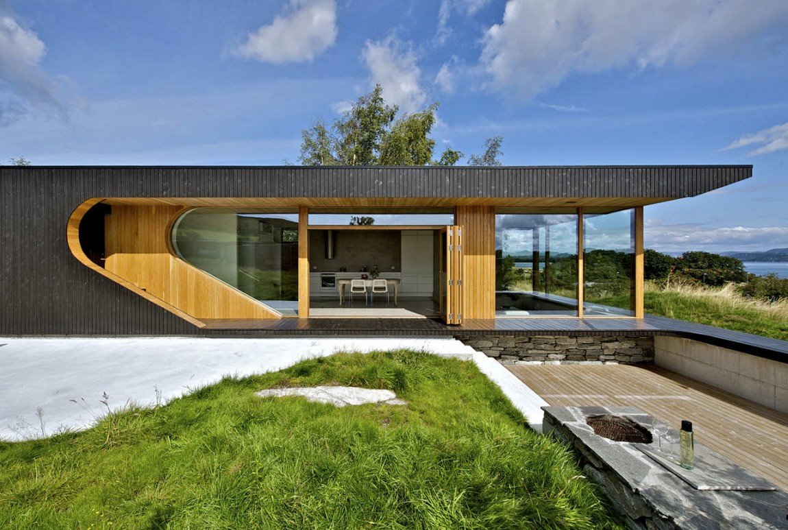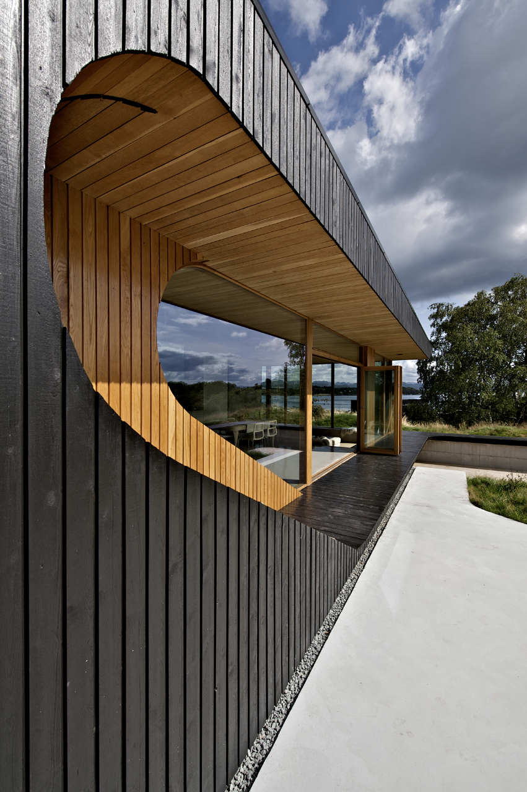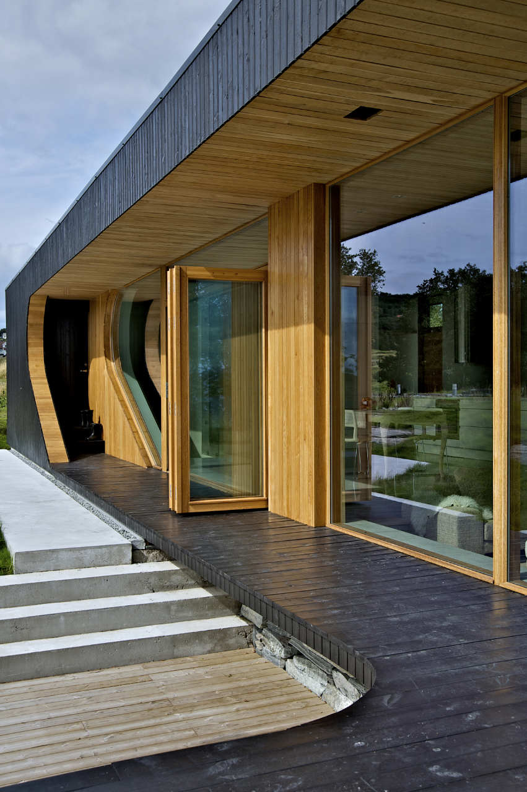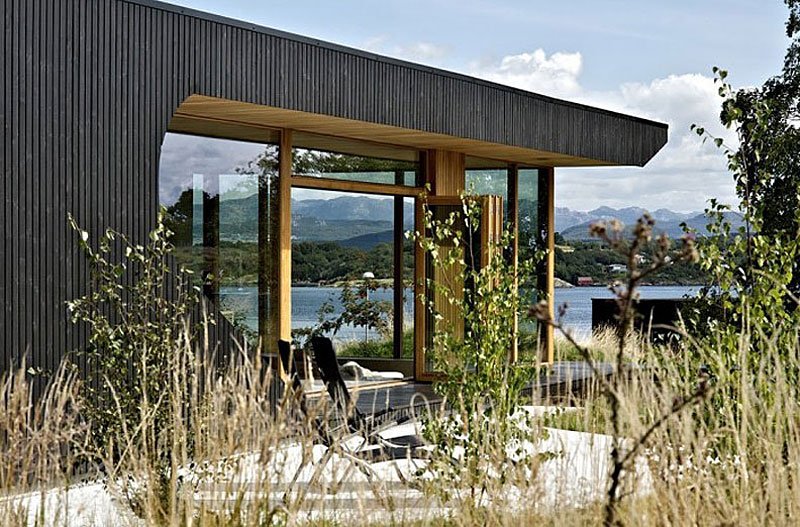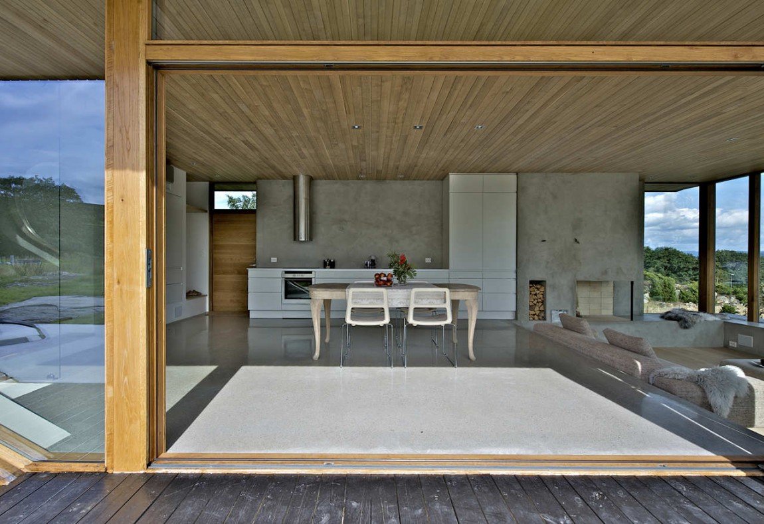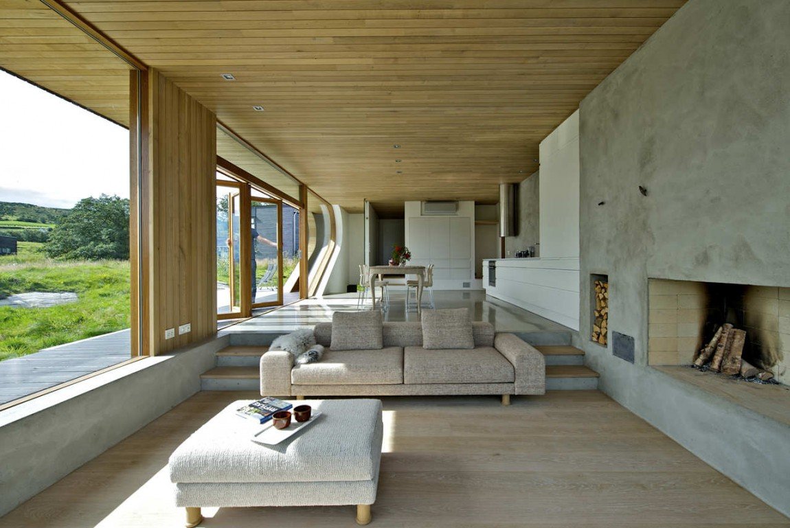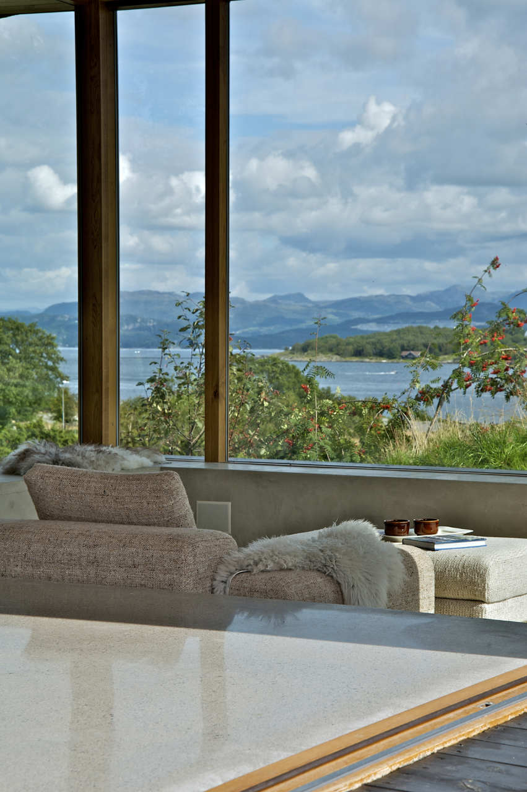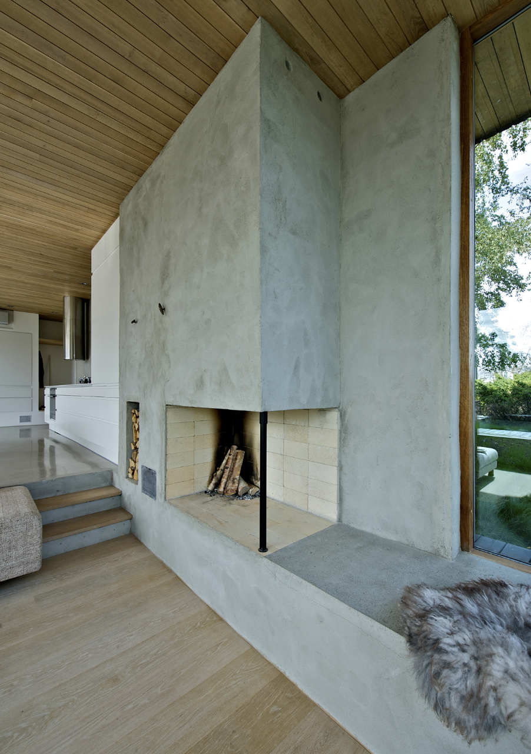Dalene Cabin is a space that creates boundaries through its materiality, yet each set of spaces in the house is united by a geometric motif. The Norwegian abode is located in Østhusvik, and the horizontality of the cabin coupled with the south façade of glazing embraces the peaceful scenery. The external fir paneling in a black stain contrasts the warm oak that lines the interior of the house, the material difference separated by a single pane of glass. At the back of the house is a concrete wall, an opaque counterpart to the transparent window, the two guarding dining and living room. The cabin, designed by Tommie Wilhelmsen, features a filleted cut-out to frame its windows, and a horizontal use of the geometry frames the landscaping in front of the residence, blending the borders between constructed and natural.
Tags: architecture, cabins


