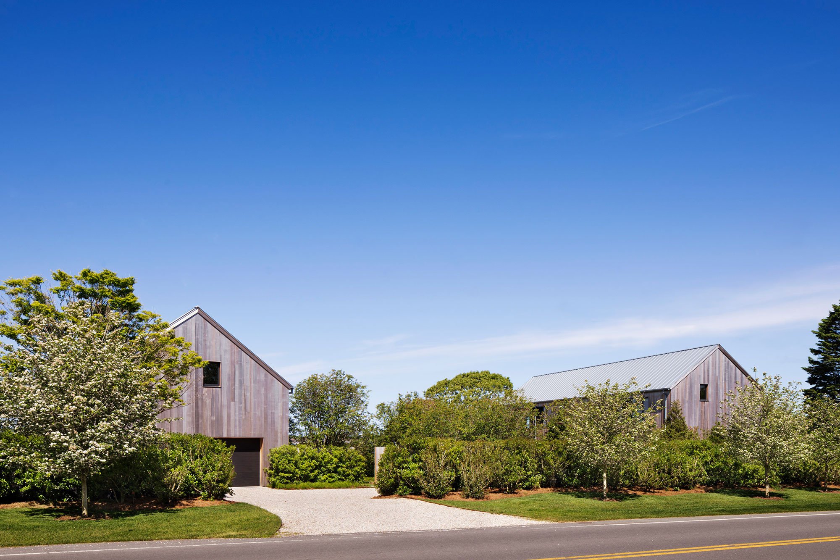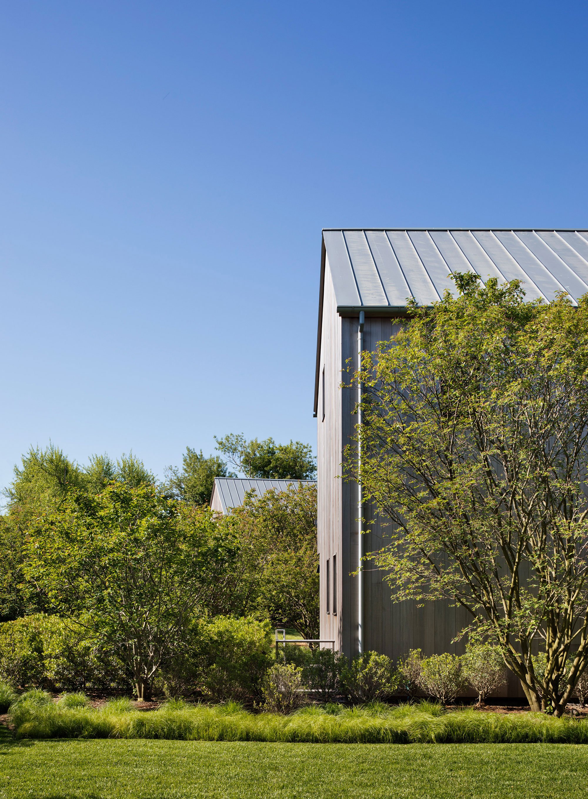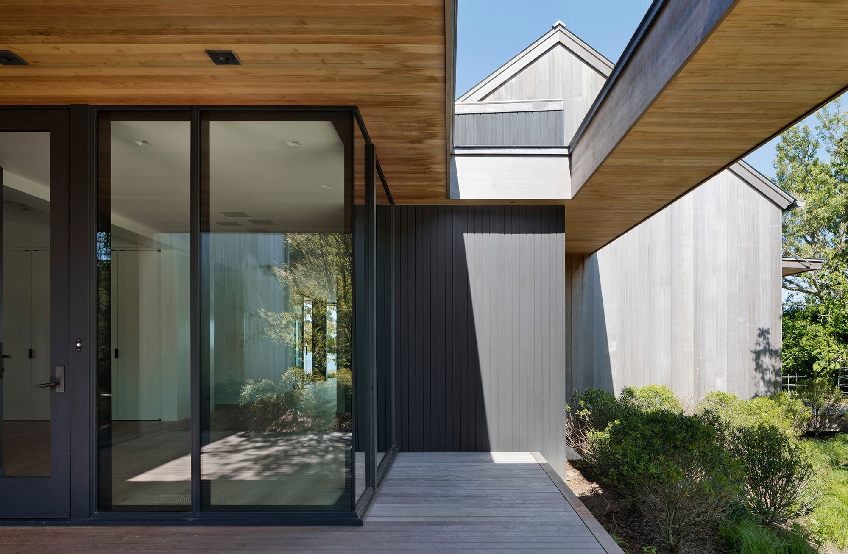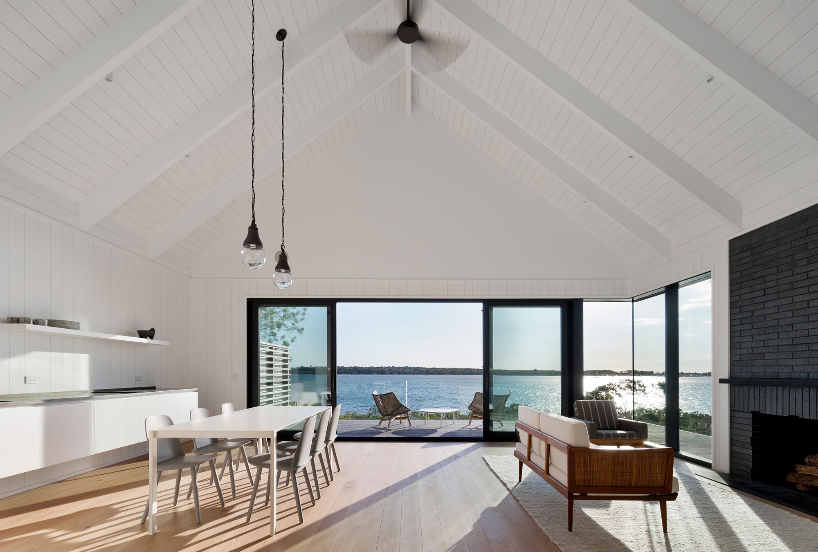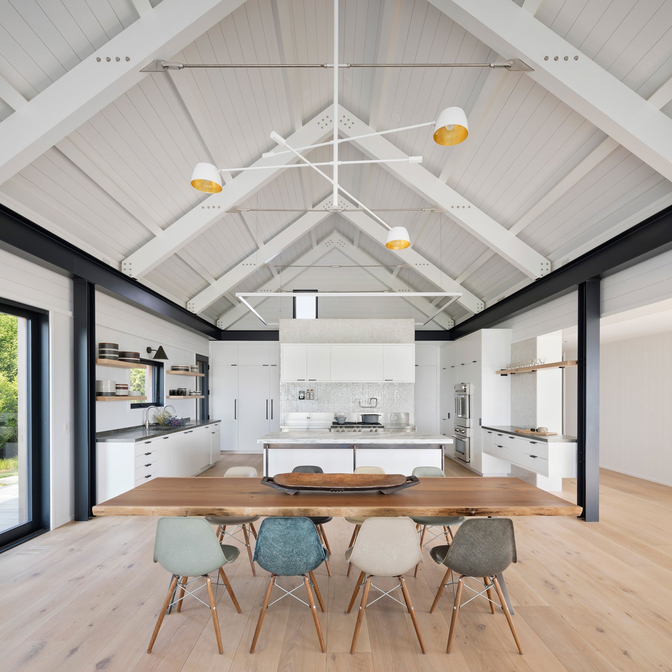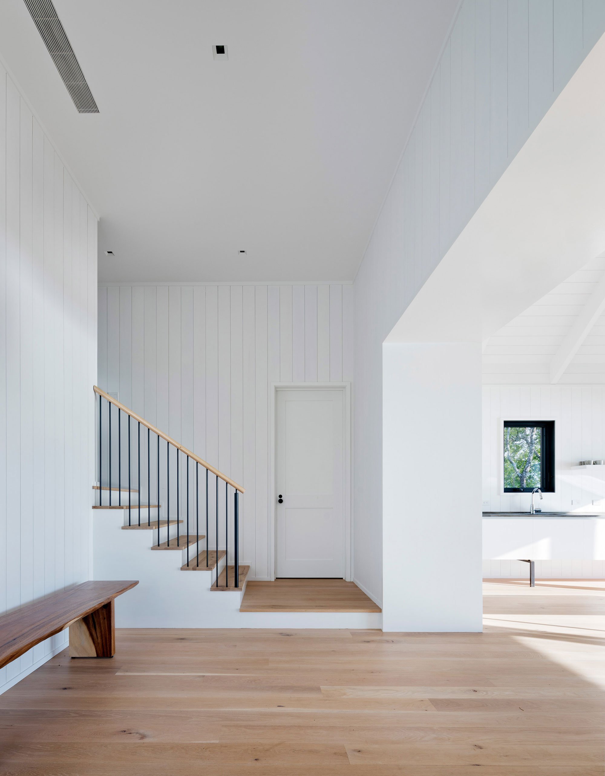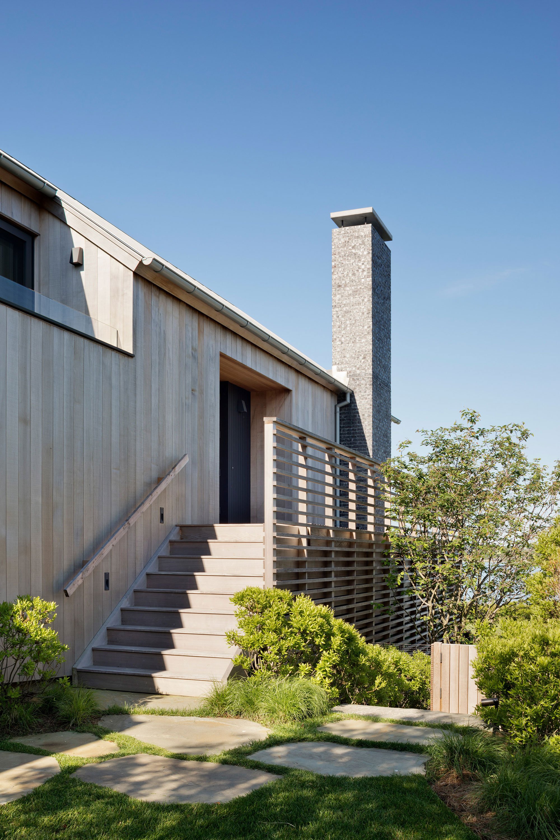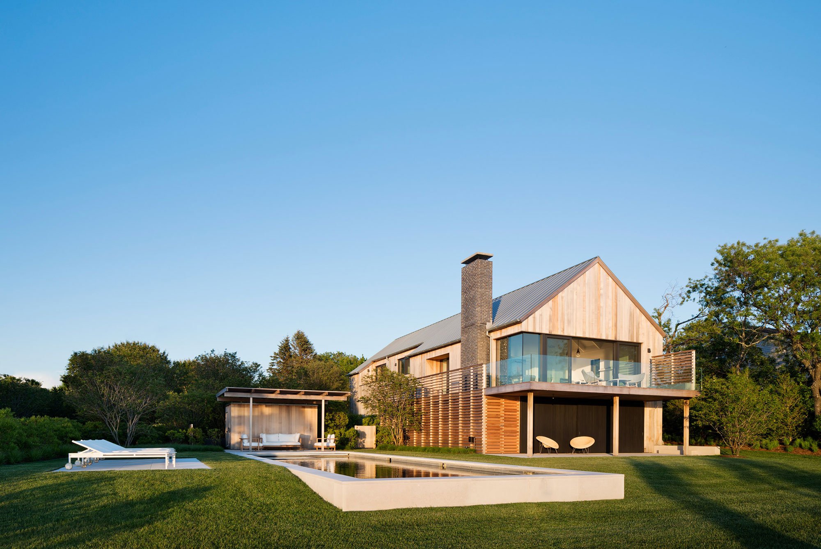The ultimate lakeside weekend home.
Located in Montauk, NY, this charming lakeside retreat celebrates nature and the gorgeous setting. When the owners found not one, but two adjacent lots in this popular area, they hired Robert Young Architects to design their dream weekend home. Defined by its deep respect for the landscape, East Lake House features two separate structures connected by outdoor areas. Unlike a single large house, the main dwelling and guest house/garage nestle into the setting in an unobtrusive way. The studio used a range of natural materials to blend the two buildings into nature further.
The rough-sawn cedar planks feature an untreated surface which means that they will become silvery over time to remind of driftwood. Likewise, the raw zinc roofs will develop a patina and mottled textures. The solid bronze hardware will also gain more character over the years. Every aspect of the project aims to maximize the views. The position of the two houses create both open and more sheltered living spaces while capturing the sunlight and breeze. In the main house, large windows and glass sliding doors link the interior to the outdoors.
Capturing an expanse of blue glittering in the sunshine, the view over the Lake Montauk becomes one of the highlights of the weekend retreat. Around East Lake House, the studio planted native vegetation instead of designing a tidy lawn to heighten the link between modern architecture and the environment. On the upper levels of the guest house, the panorama includes both western and northern views. Rustic and modern design cues blend throughout the interior. These include an exposed steel frame, white roof trusses, handmade Moroccan tiles, European white oak floors with a rough finish, as well as dark and bright accents. Photographs© Michael Moran.


