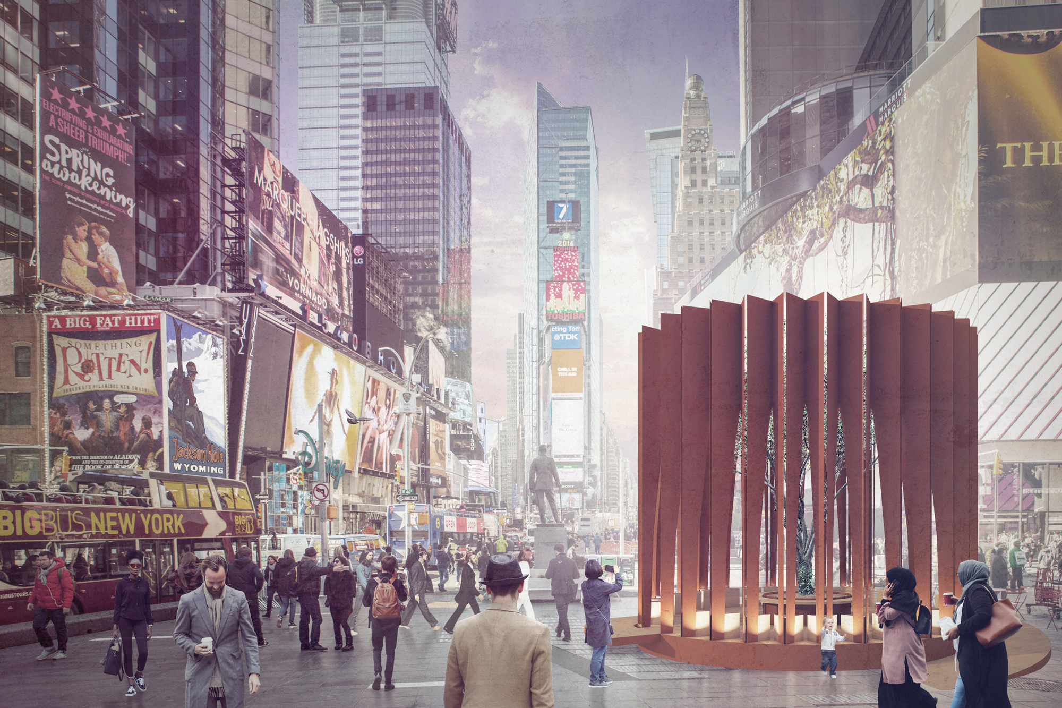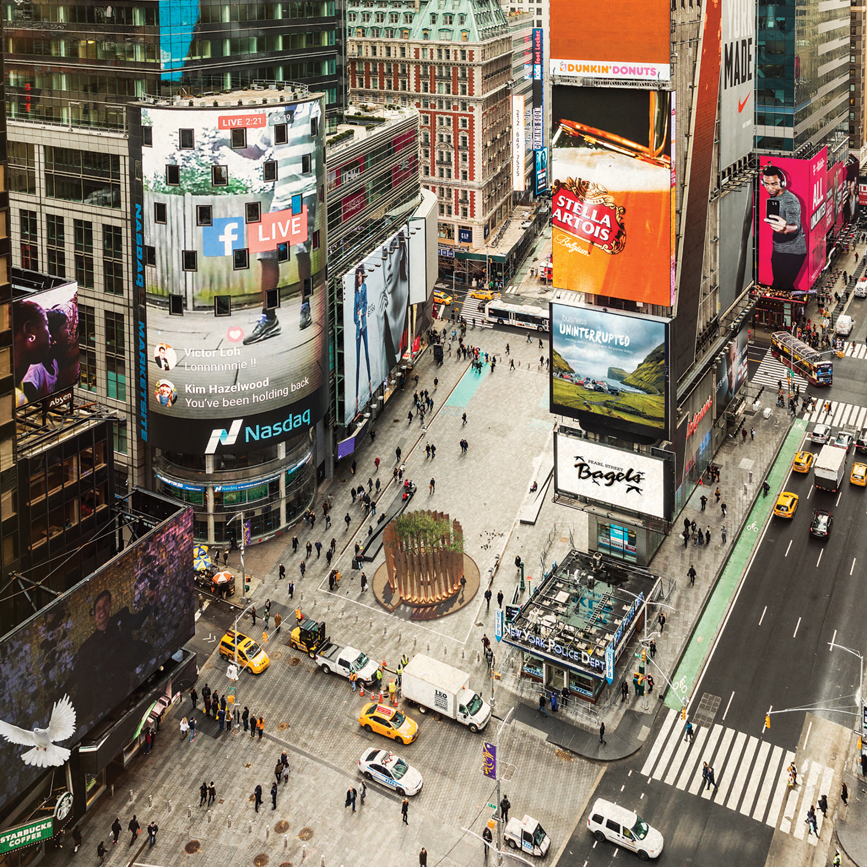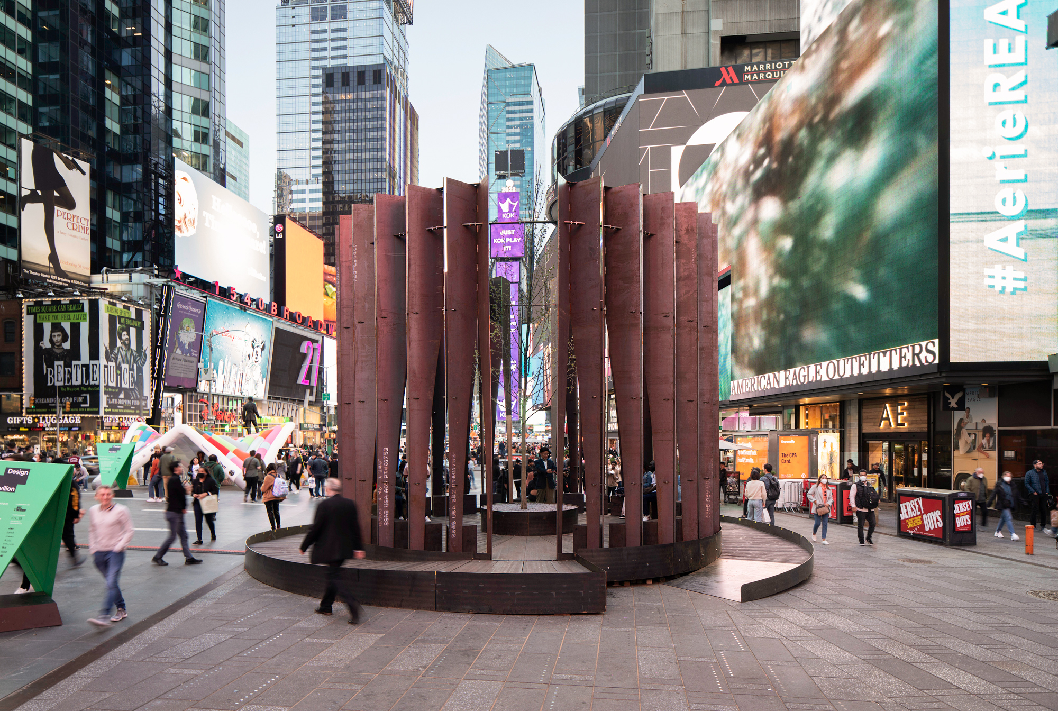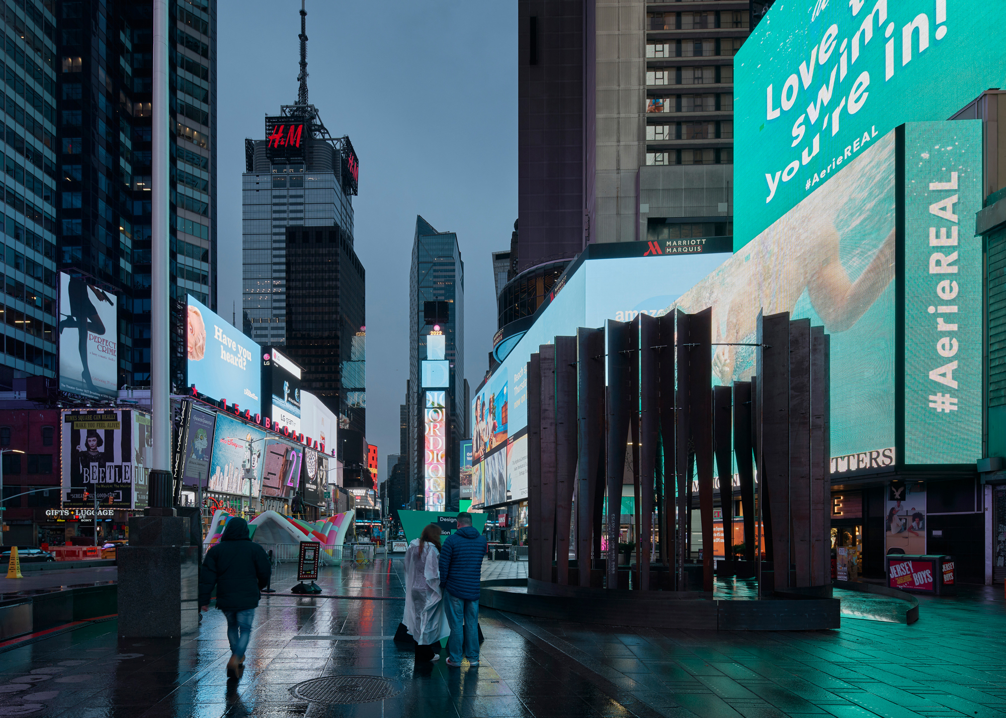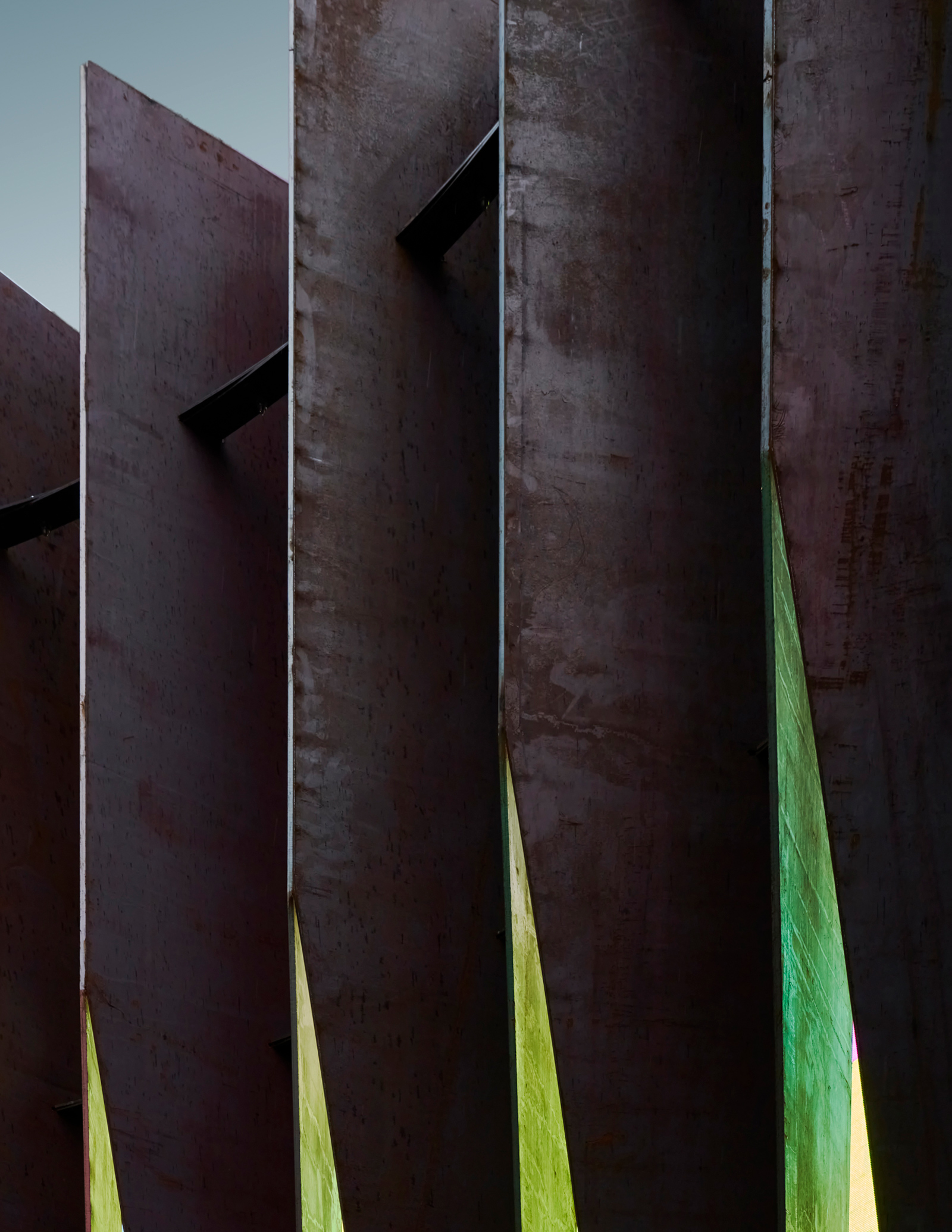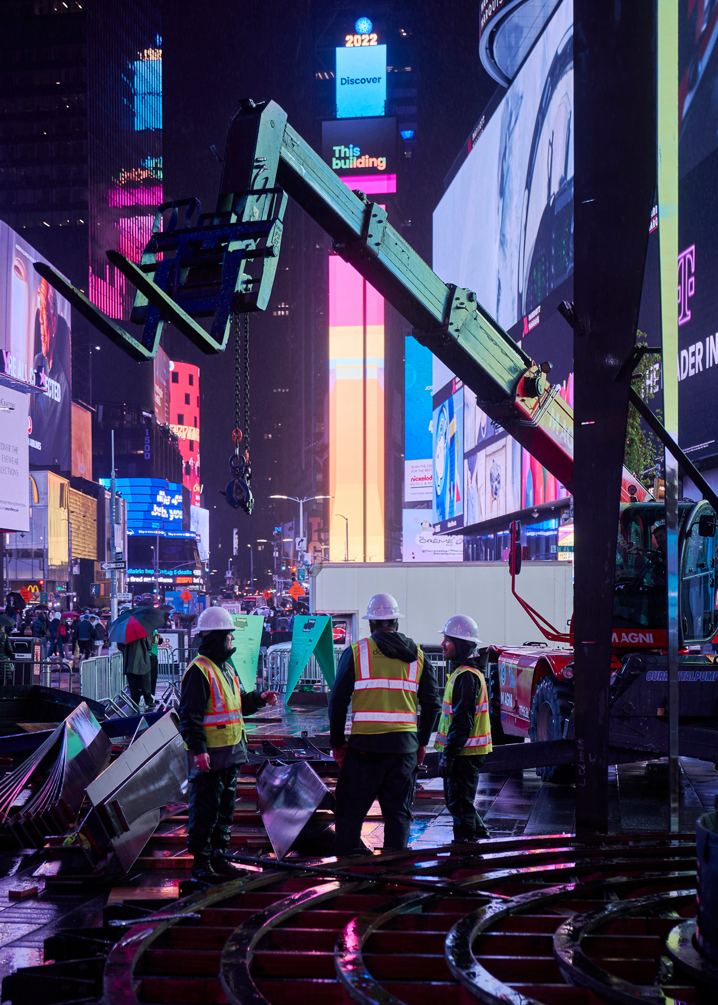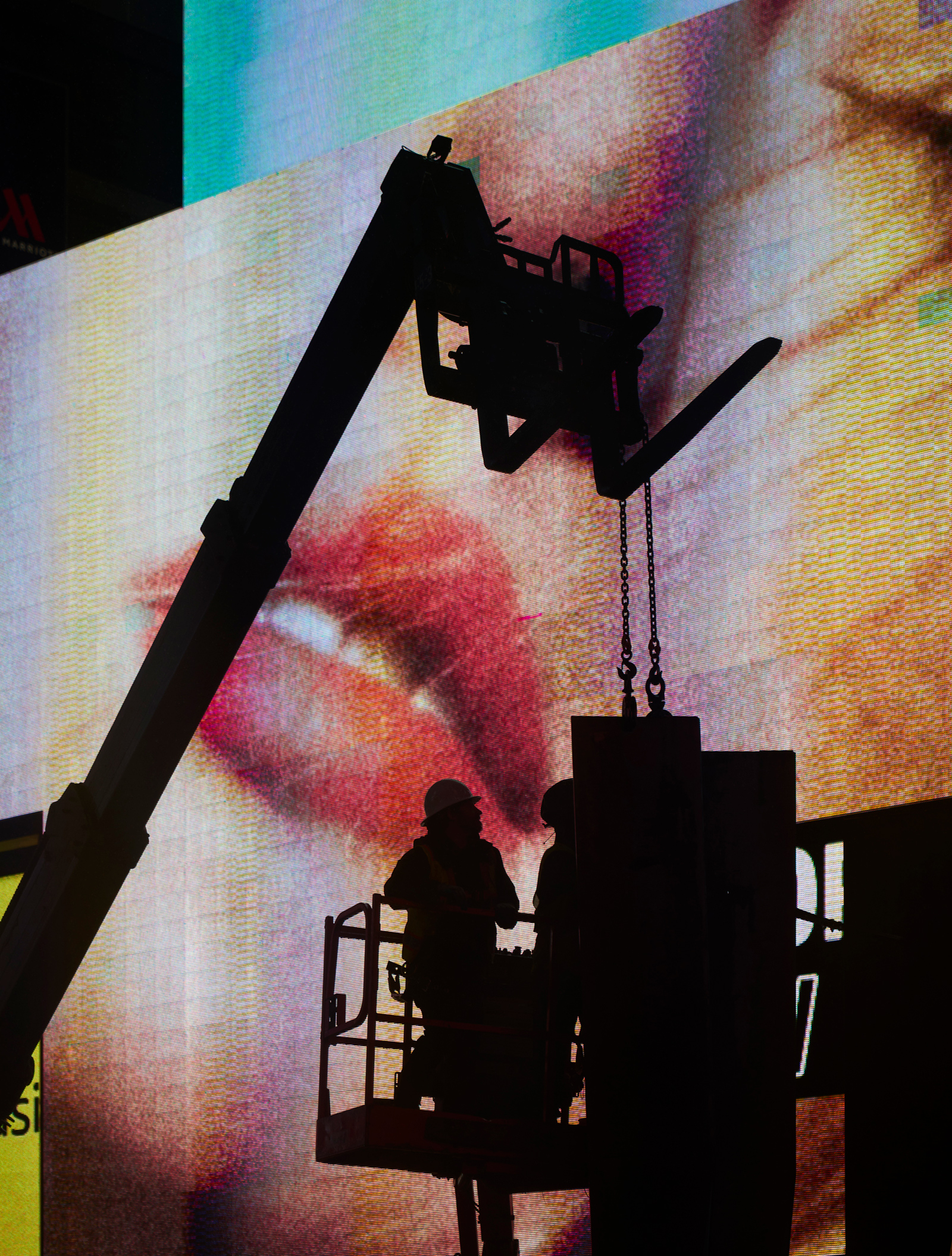A space of quiet reflection in the middle of Times Square.
Designed by CLB Architects and produced in collaboration with EMIT for the Design Pavilion and the NYCxDesign Festival, Filter is a large-scale installation that creates a poetic parallel between urban living and nature. Set in the middle of New York City’s busiest location, Times Square, the pavilion offers a space for reflection. The structure features slats of weathered steel and timber arranged around a tree that juts upward from the center. Inspired by the ruggedness of Wyoming’s landscapes, the pavilion’s folds create a sheltered as well as quiet interior space. Here, visitors can take a break from the fast-paced urban setting as they walk on the wraparound walkway to enter an entirely different world centered around nature.
The temporary installation serves as a counterpoint to the energetic, bustling atmosphere of the city. At the same time, it creates a dialogue between natural and man-made. Reminiscent of a chapel or meditative space, the structure also features a curved bench. The entire project focuses on sustainability. For example, the bench is made of reclaimed fir wood offcuts and the timber elements are crafted from salvaged Glulam beams. The rusty color of the weathered steel shards reminds of the Rocky Mountain West; likewise, the lightly charred solid wood gives a warm accent to the entire installation. At the center, the organic Exclamation Plane tree embodies the spirit of nature.
The Filter pavilion is on view and open to the public from May 7 to May 15, 2022. After the end of the festival, the structure will travel to EMIT’s headquarters in Wyoming; there, it will become a permanent public sculpture. The pavilion will also have a patina from the East Coast saline air, another poetic element. Finally, New York City non-profit The Battery Conservancy will replant the tree. Images © CLB Architects.


