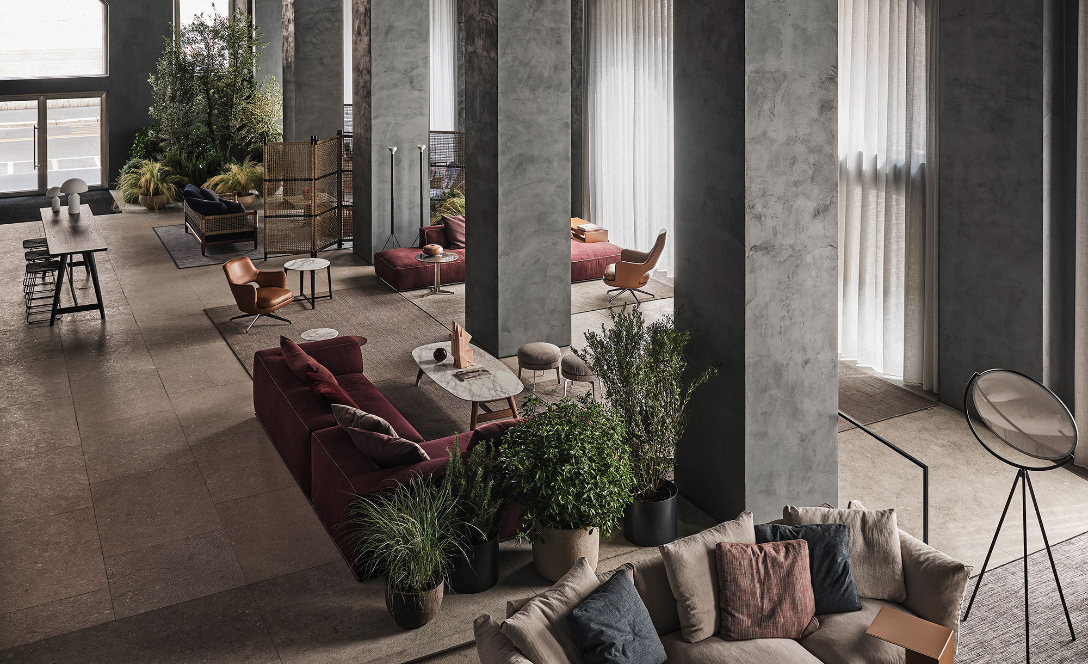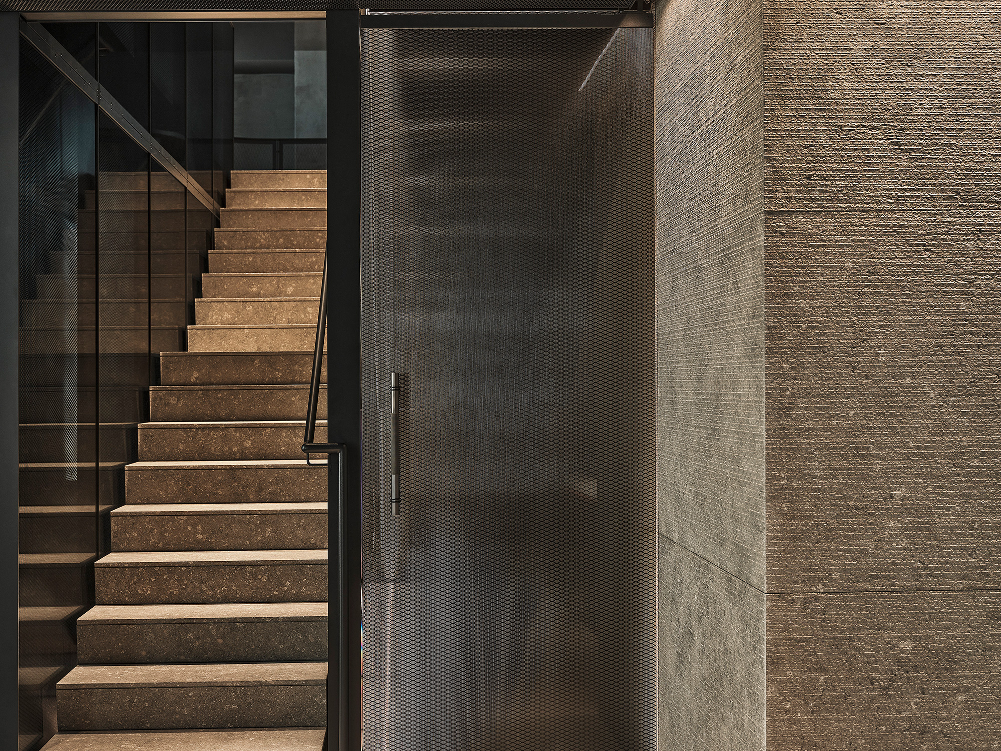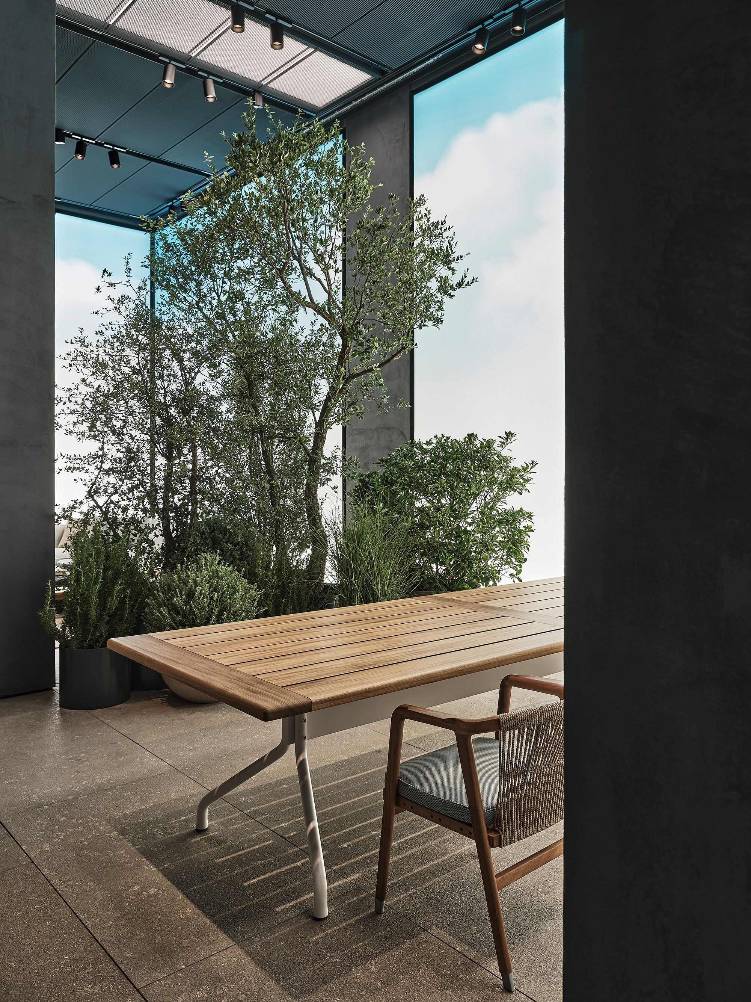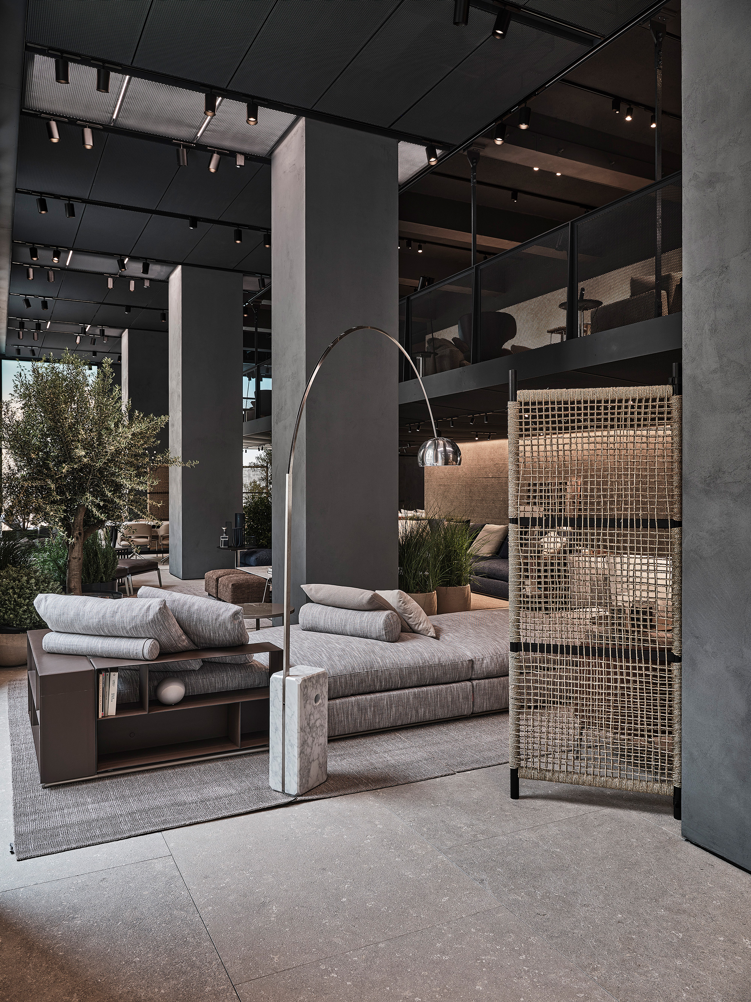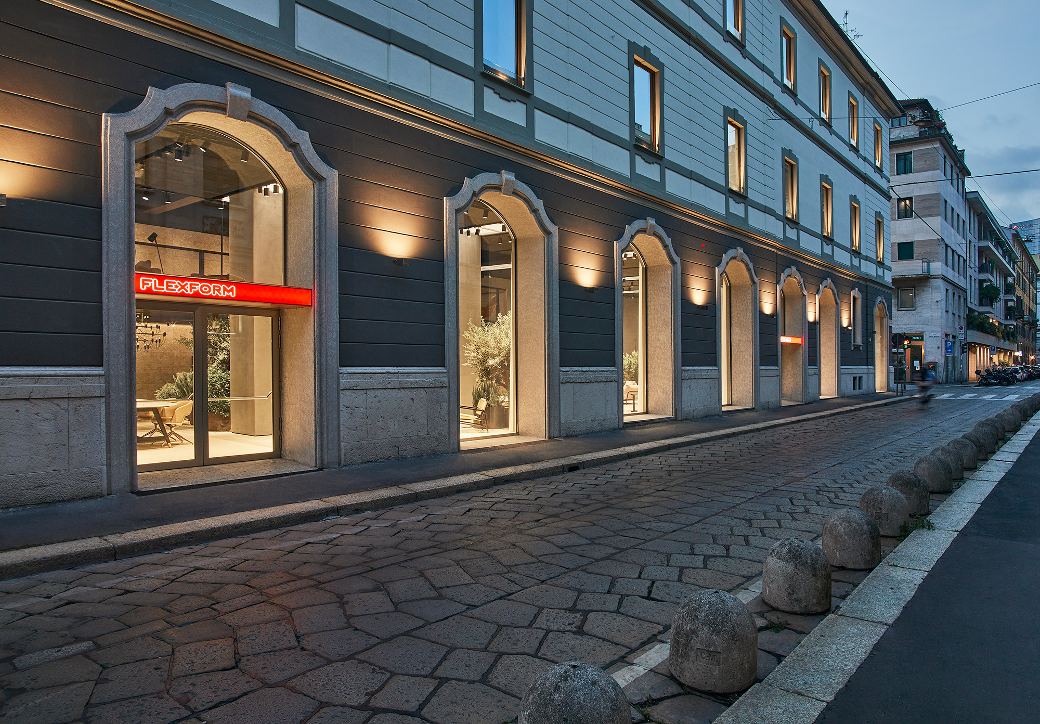The furniture brand’s first Italian flagship store, located in the heart of Milan.
Architecture and interior design practice ACPV Architects completed the design of Flexform’s first Italian flagship store. Located in the center of Milan, the showroom opened during this year’s Milan Design Week, which celebrated its 60th edition. The store, occupying an area of 800 square meters spread over two floors, introduces visitors to the brand’s furniture collections. Large windows extend the interiors to the urban setting and vice-versa. Welcoming and refined, the showroom guides visitors on a journey to discover different furniture designs. The flexible space is also easily reconfigurable. “The showroom aims, above all, to inspire an experience. Like in a museum, where visitors come in and enjoy the works of art, our project for Flexform allows clients to fully experience the furnishings and admire the refinement of their details,” says Francesca Carlino, architect and partner of ACPV Architects.
The studio used a combination of timeless materials and refined detailing to put the Flexform collections in the best light. Apart from Vicenza stone, the showroom also features wall finishes completed by master artisan Matteo Brioni. Stretched steel sheet ceilings, adjustable LED lights, large planters with lush greenery, and backlit panels and draperies that boast graphic designs by the brand’s art director, Christoph Radl, complete the décor. Photographs © Matteo Imbriani.


