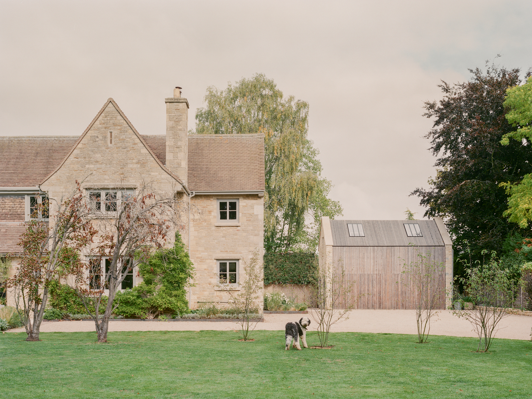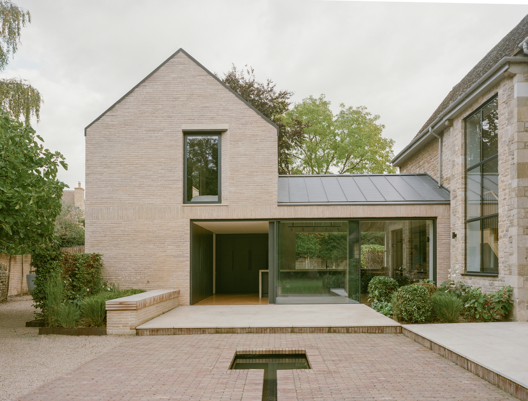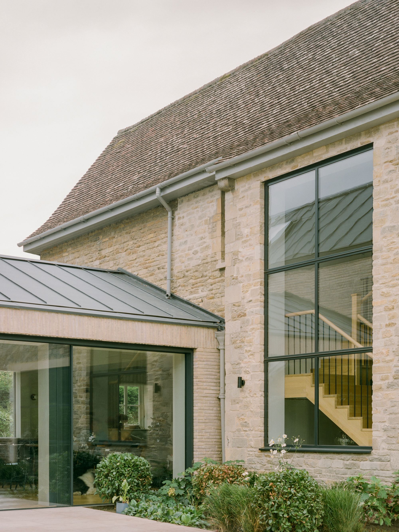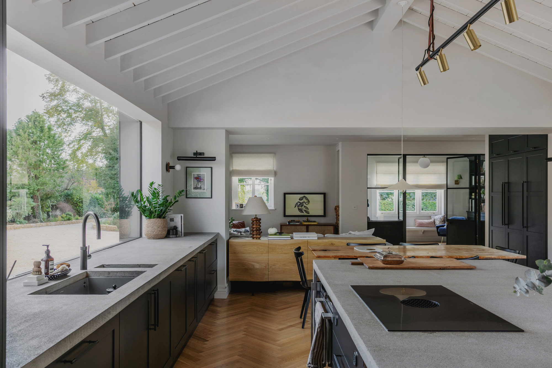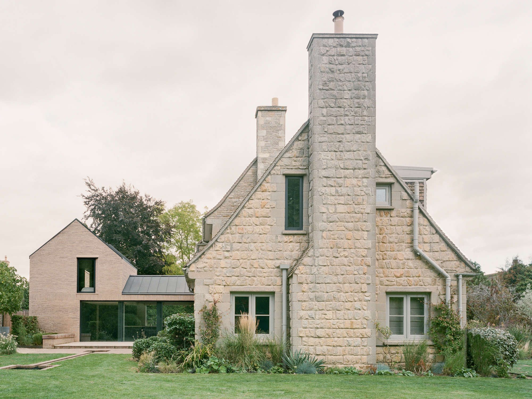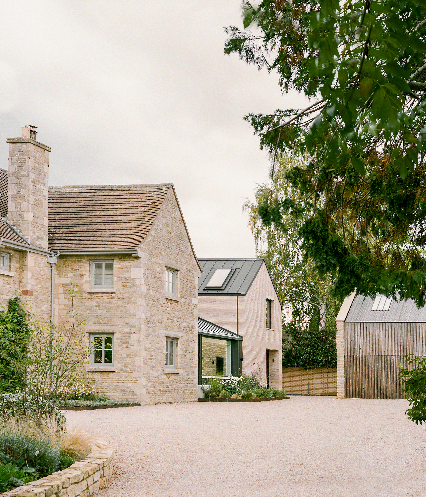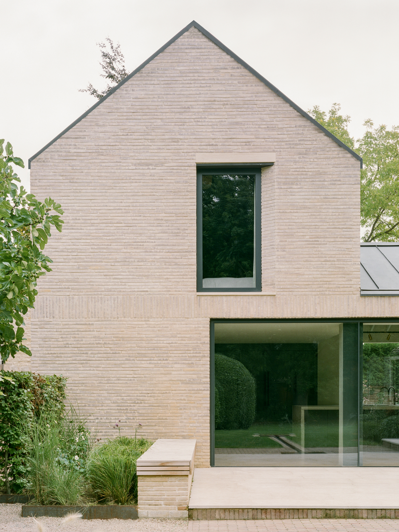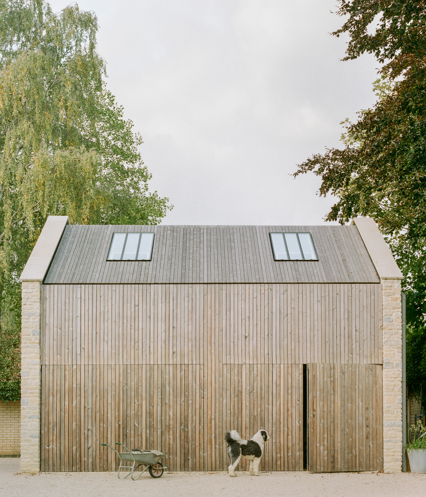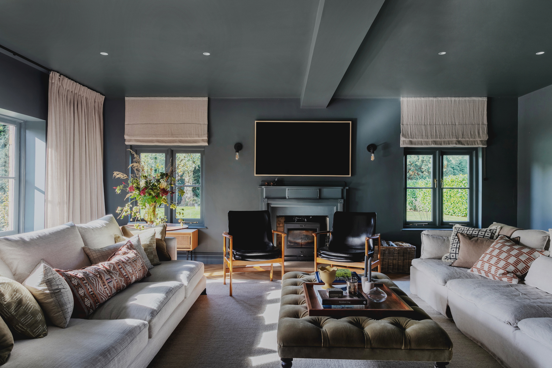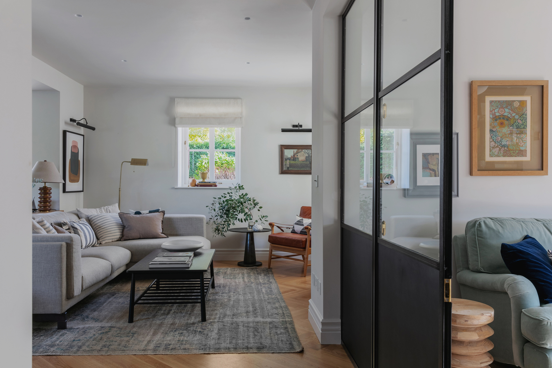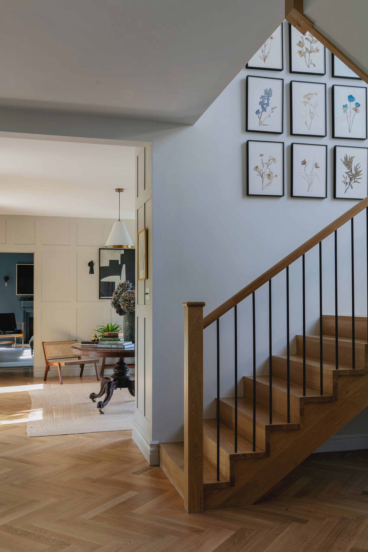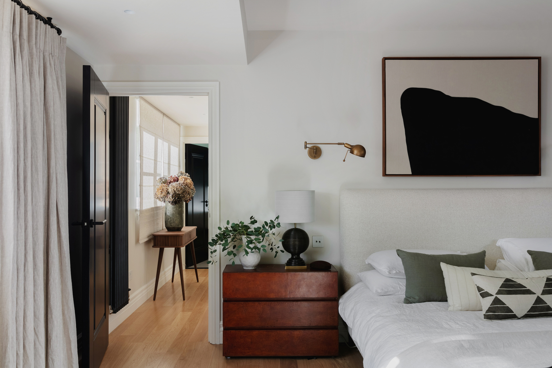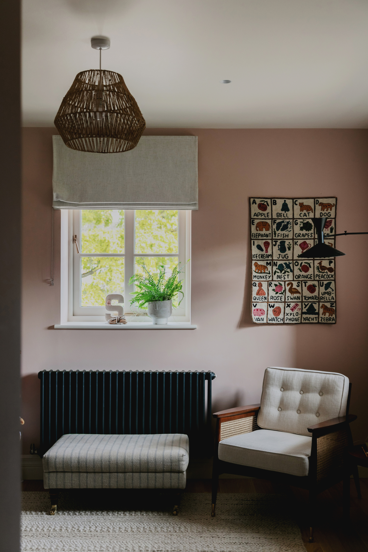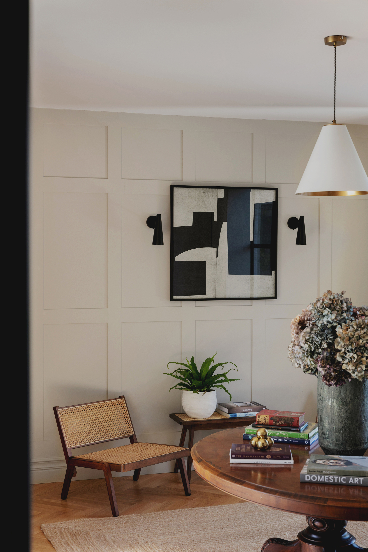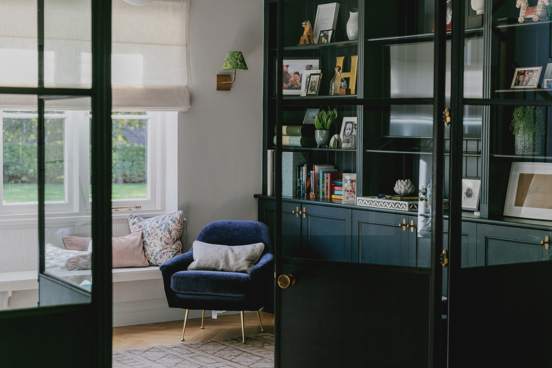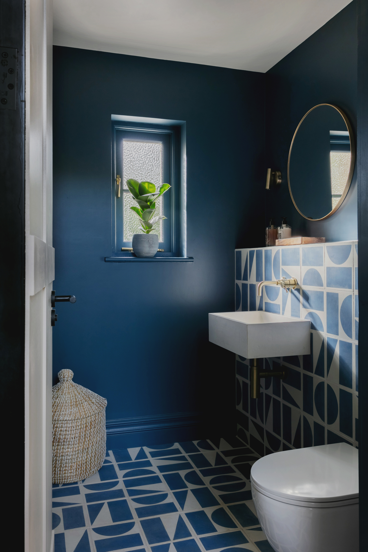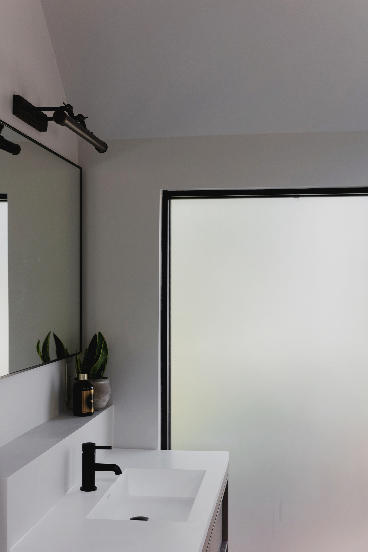An 18th-century stone house, transformed with three beautifully designed contemporary extensions.
Nestled in an idyllic setting in the countryside of Cambridgeshire, United Kingdom, Follyfield is a charming 18th-century stone house. London-based architecture practice Studio McW renovated the residence for a young family who had relocated to the region from the capital to be closer to their extended families. The clients’ brief focused on creating a balance between traditional and modern elements; a more functional kitchen and living area; a separate space for guests; a home office; and outdoor entertaining areas. Located in a conservation area, the building had a traditional character which the architects carefully preserved but also complemented with refined contemporary additions. The complex project involved several phases. The first one, completed in 2021, saw the residence enhanced with three new extensions.
“We set out to make our clients’ transition from busy city living to a slower pace in the countryside seamless. Follyfield has been designed to instill the energy of a London lifestyle into a country retreat, blending together the best of both worlds. Working with traditional architecture like Follyfield requires a respectful and creative approach to adapting it to modern day (and future) energy and lifestyle needs, a sensitivity we enjoyed bringing to the project,” says Greg Walton, Director, Studio McW.
While contemporary, new gabled volumes celebrate the traditional character of the old house.
Three new gabled volumes that vary in size feature sandstone-colored clay bricks and light timber cladding. All of them complement the traditional character of the stone house while adding contemporary flavor to the vernacular design. The interventions follow a common theme: connection. Apart from creating a better flow between interior areas, the volumes also enable a closer relationship with the garden. The largest extension boasts a clay brick envelope that gives a nod to the original stone walls. A zinc-clad, gabled volume houses a kitchen and living room. Finally, the third stone and wood extension contains a garage.
The large residence features five bedrooms, four of which are en suites, a family bathroom, a kitchen, a living room, a reception room, two utility rooms, a playroom, and a boot room. The architects relocated the main living spaces in one of the new extensions. In this new volume, the team designed an open-plan kitchen, dining area, and living space. A cast in-situ concrete kitchen island creates a focal point in this space. Likewise, contrasting black cabinets add a bold counterpoint to the light oak flooring and pale walls.
A constant connection between the interiors and the redesigned garden.
A vaulted ceiling showcases the exposed wood rafters, while full-height black timber doors conceal a utility room and a staircase. The stairs lead to a new guest suite. In the new double garage, the team also created a self-contained guest suite with its own bathroom and kitchen. Sliding glass doors connect the kitchen with an outdoor entertaining space.
Together with landscape architect Claire Greener, who redesigned the vast gardens, Studio McW designed a new brick patio and a water feature. Rebecca Wakefield of Studio Fortnum collaborated closely with the architecture firm to design the elegant and warm interiors. Follyfield has been shortlisted for the 2023 RIBA East Awards. The next phase of the project will see the studio redesign the second story of the house to add two children’s bedrooms. Set for a 2023 completion date, the project will also involve the addition of a new extension. The volume will house a formal dining area downstairs as well as a master bedroom on the upper level. Photography © Lorenzo Zandri.


