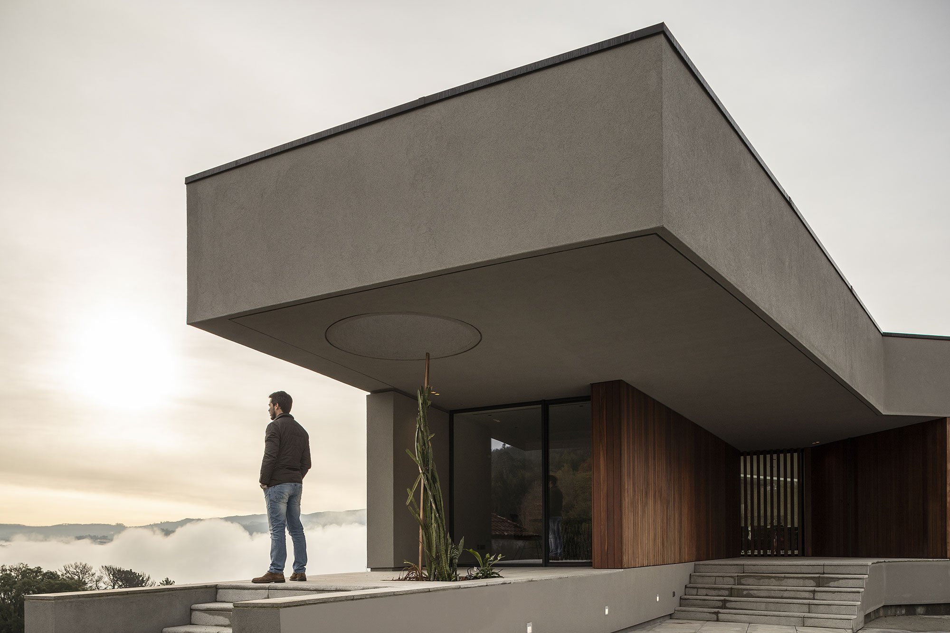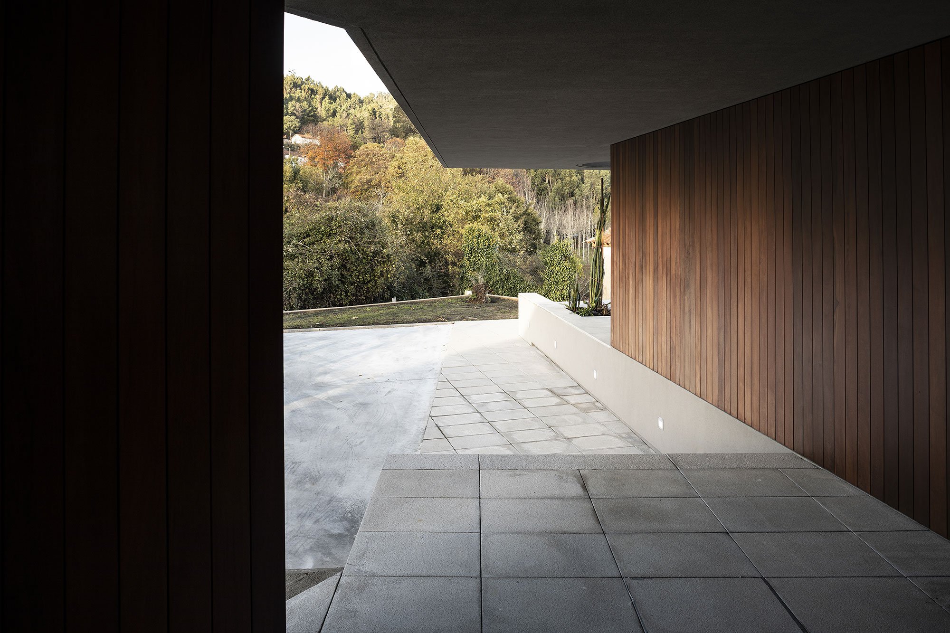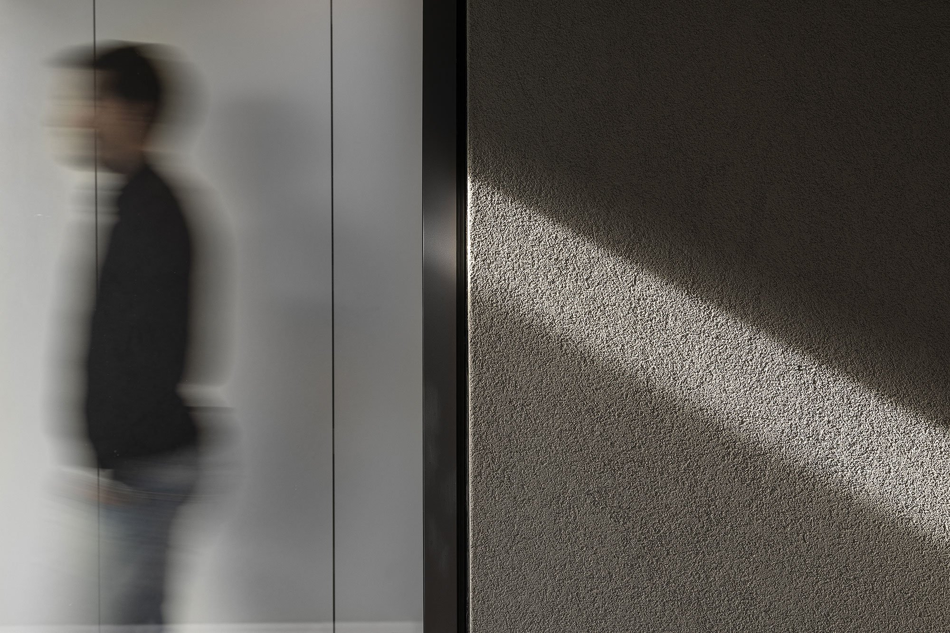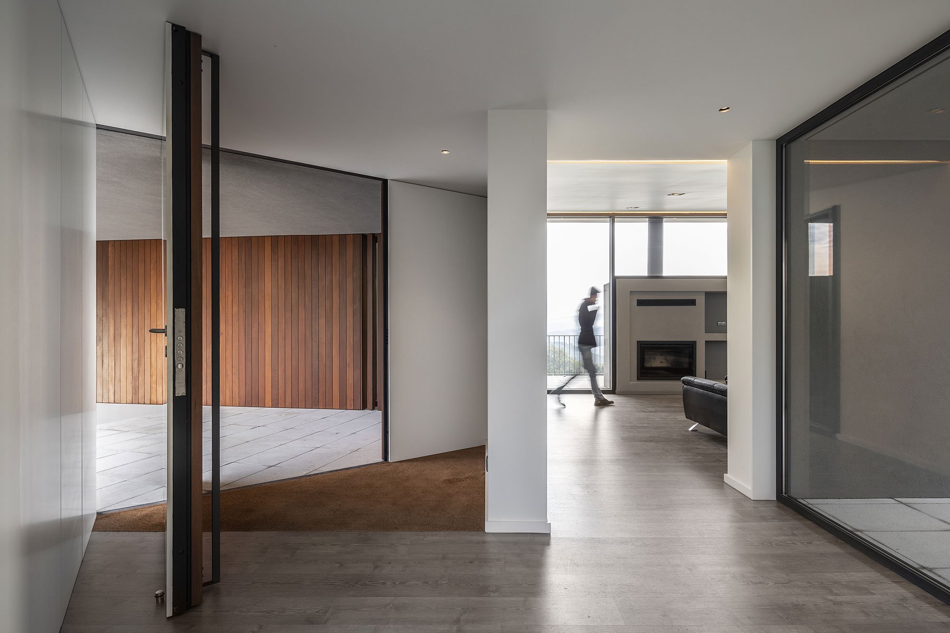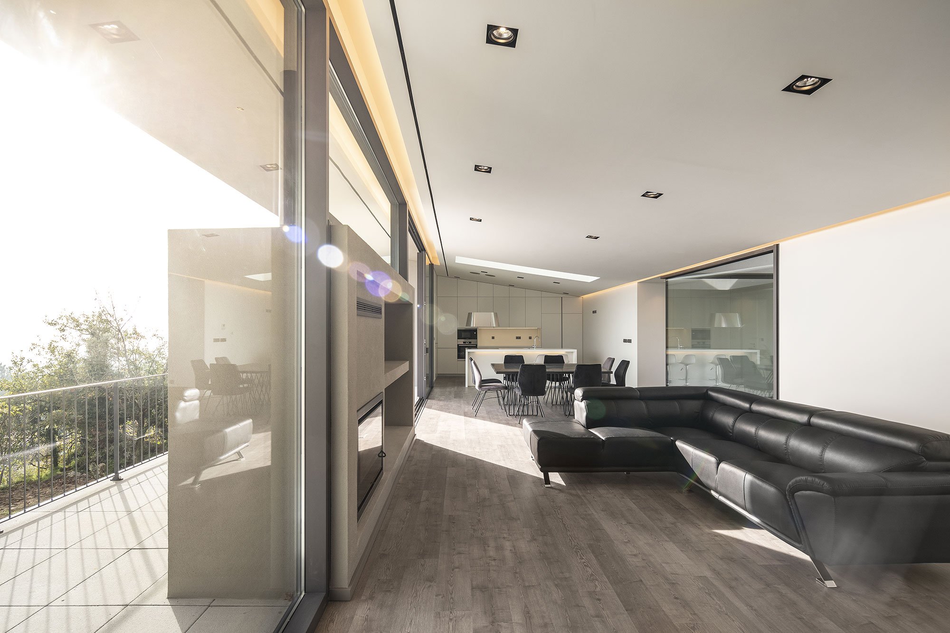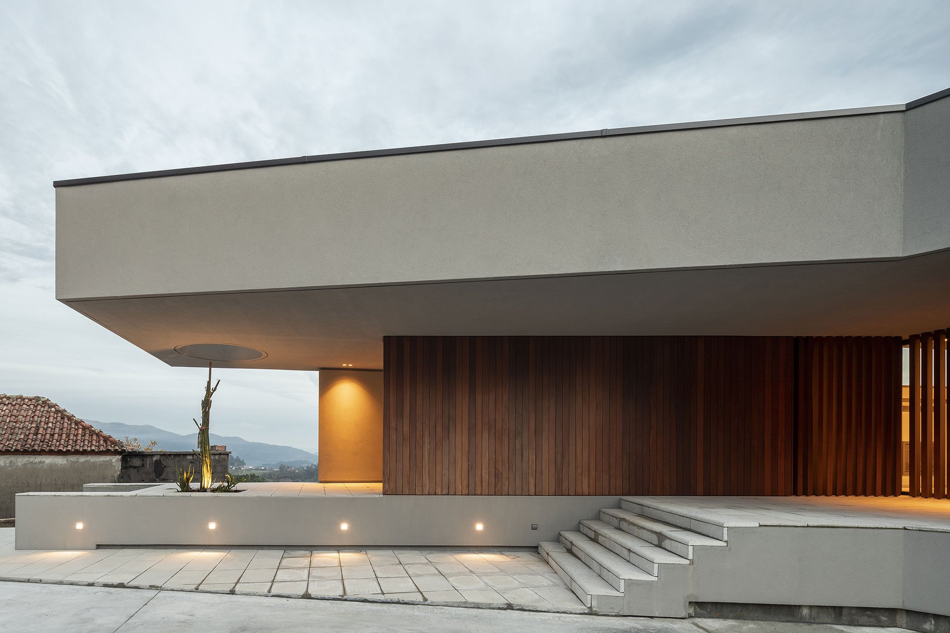A contemporary house design that focuses on privacy and creating serene interior spaces.
Designed by architect Paulo Martins, GR House makes the most of a challenging plot of land that has an irregular shape and is in close proximity to a national road. Located in the bucolic Sever do Vouga, in Portugal, the house rises from among traditional dwellings. To solve the several challenges presented by the topography and the surroundings, the studio designed the contemporary structure with a geometric, but almost hermetic form.
Closed off towards the western side that includes both a national road and the busy village coffee shop, the house opens towards the east and some picturesque views. The team divided the living spaces accordingly. For example, the areas that face the road and the nearby houses have a closed facade. Here, the bedrooms provide a quiet and relaxed atmosphere. Openings placed higher up allow the preservation of privacy, while bringing natural light in the interior.
Unlike architecture that maximizes the link between indoors and outdoors, GR House creates a clear distinction between the two. Since only the eastern side offers access to views, the studio designed a wing open towards the valley and hills. A terrace extends this space further. While the exterior features an almost completely sealed design with concrete walls and wooden cladding, the interior boasts open-plan spaces flooded with natural light. Oriented inwards, the dwelling acts as a shelter and serene living space. An interior courtyard brings more light into the center of the house and enhances its zen feel further. Photographs© Ivo Tavares Studio.


