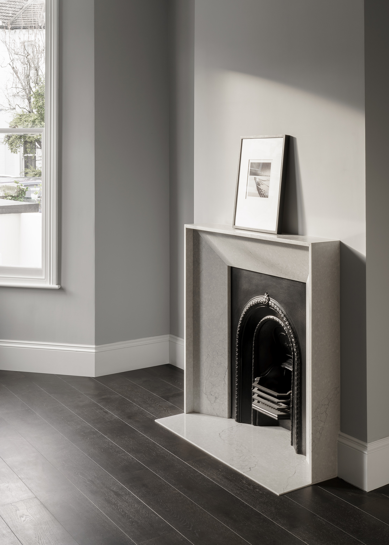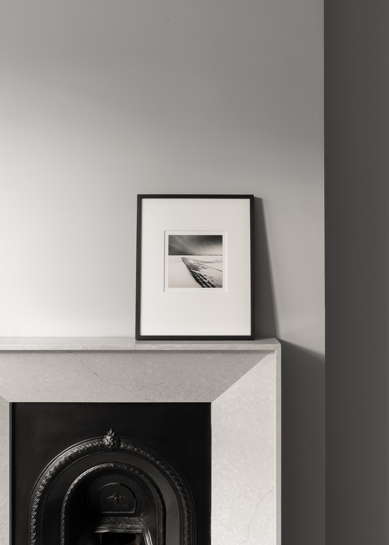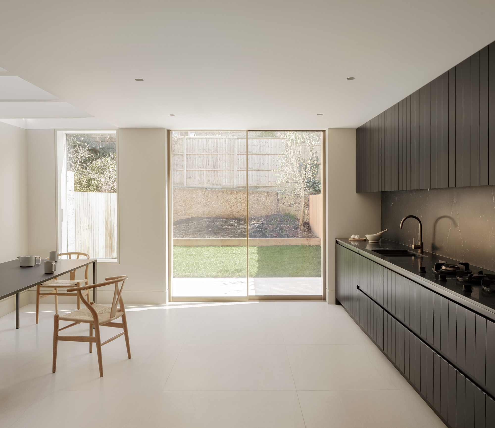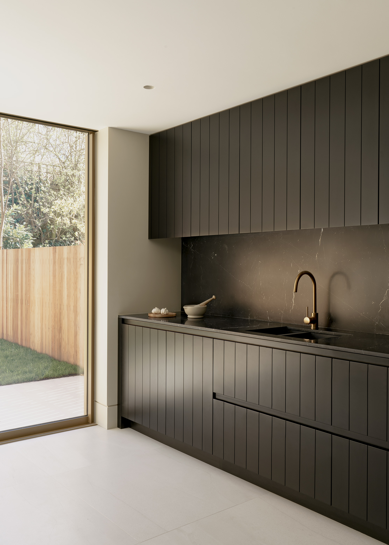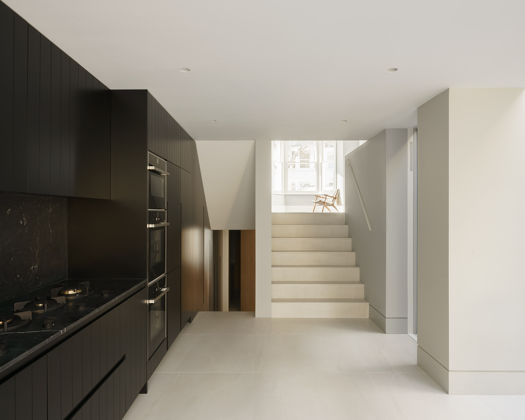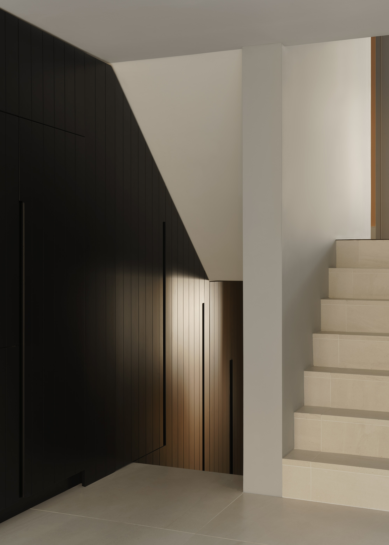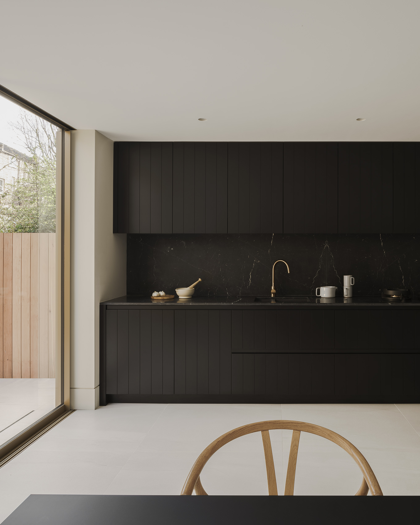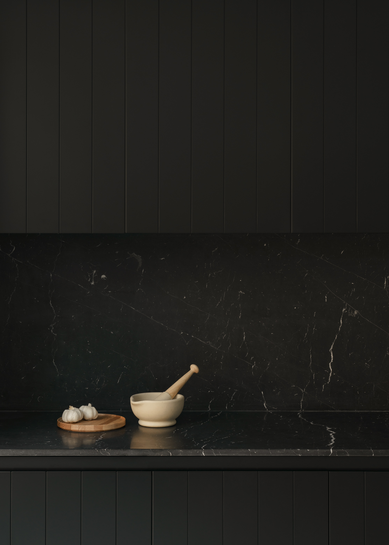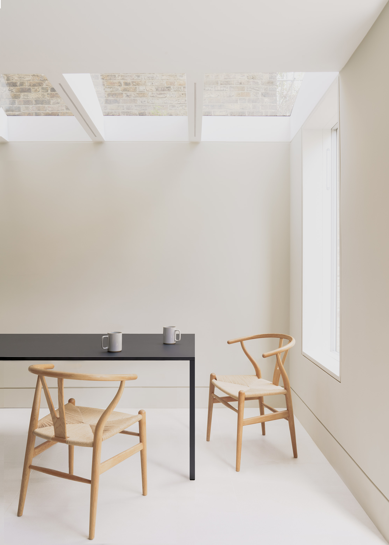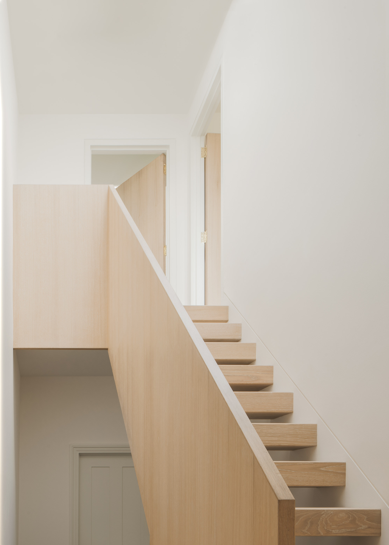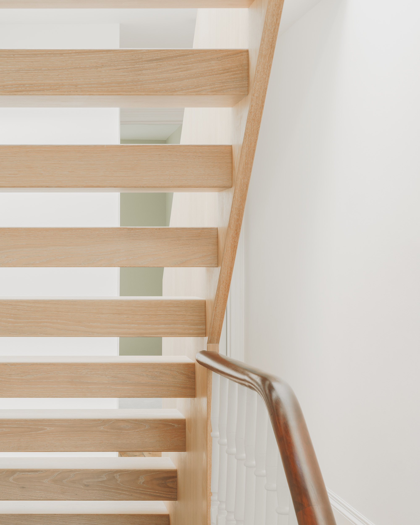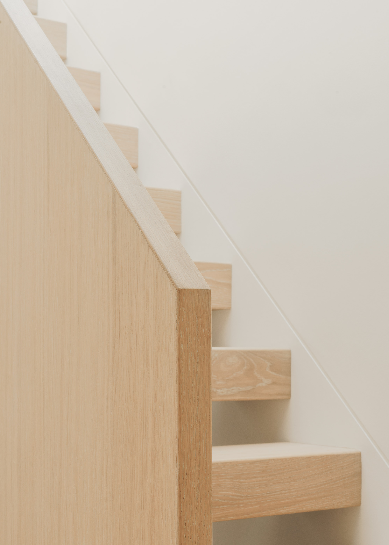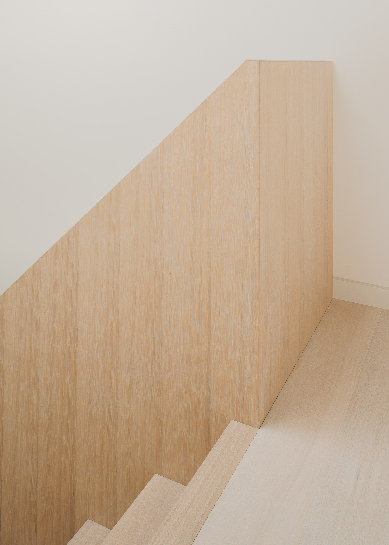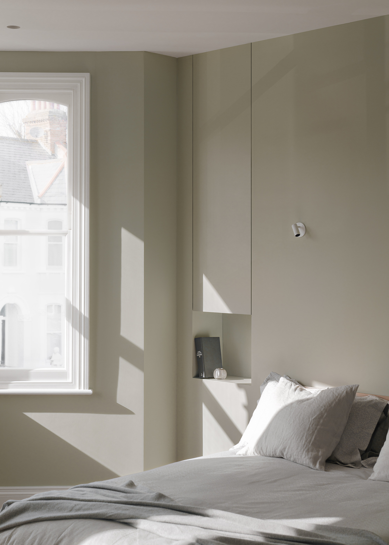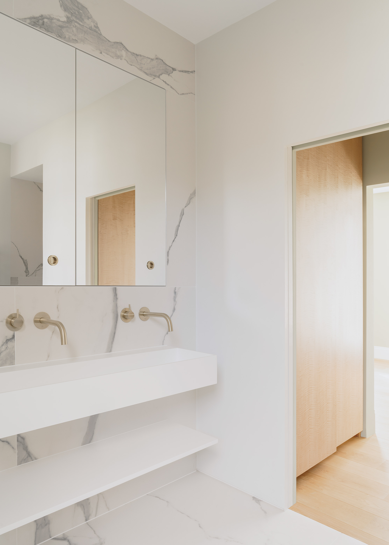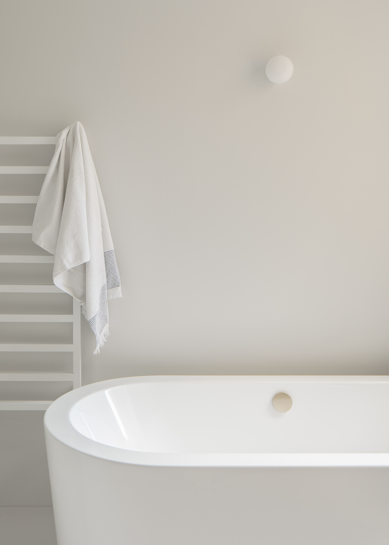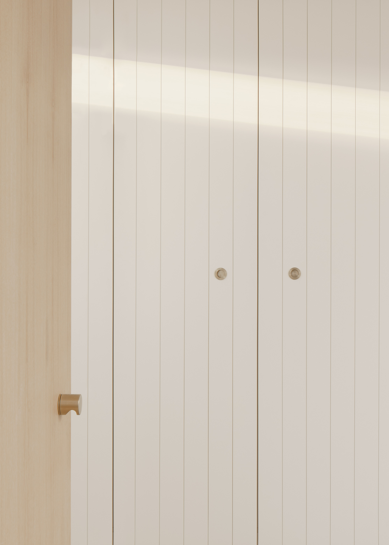A dilapidated terraced house transformed into a bright and elegant home.
Located in Hampstead, London, this Victorian terraced house required a major revamp to become a livable place. The client, an artist, sculptor and ceramicist, asked Oliver Leech Architects to repair, extend and completely redesign the dilapidated dwelling. Originally divided into two apartments, the property now features unified living spaces. The architects had to undo years of neglect and weather damage as well as remove any signs of substandard renovations completed over time. The task allowed the team to create a house that will be a home for many generations. Hampstead House now features extended living spaces, including two new bedrooms. To bring more natural light into the basement, the architects dug a deep light well into the garden. This new feature also ensures that all of the areas of the house receive more sunlight.
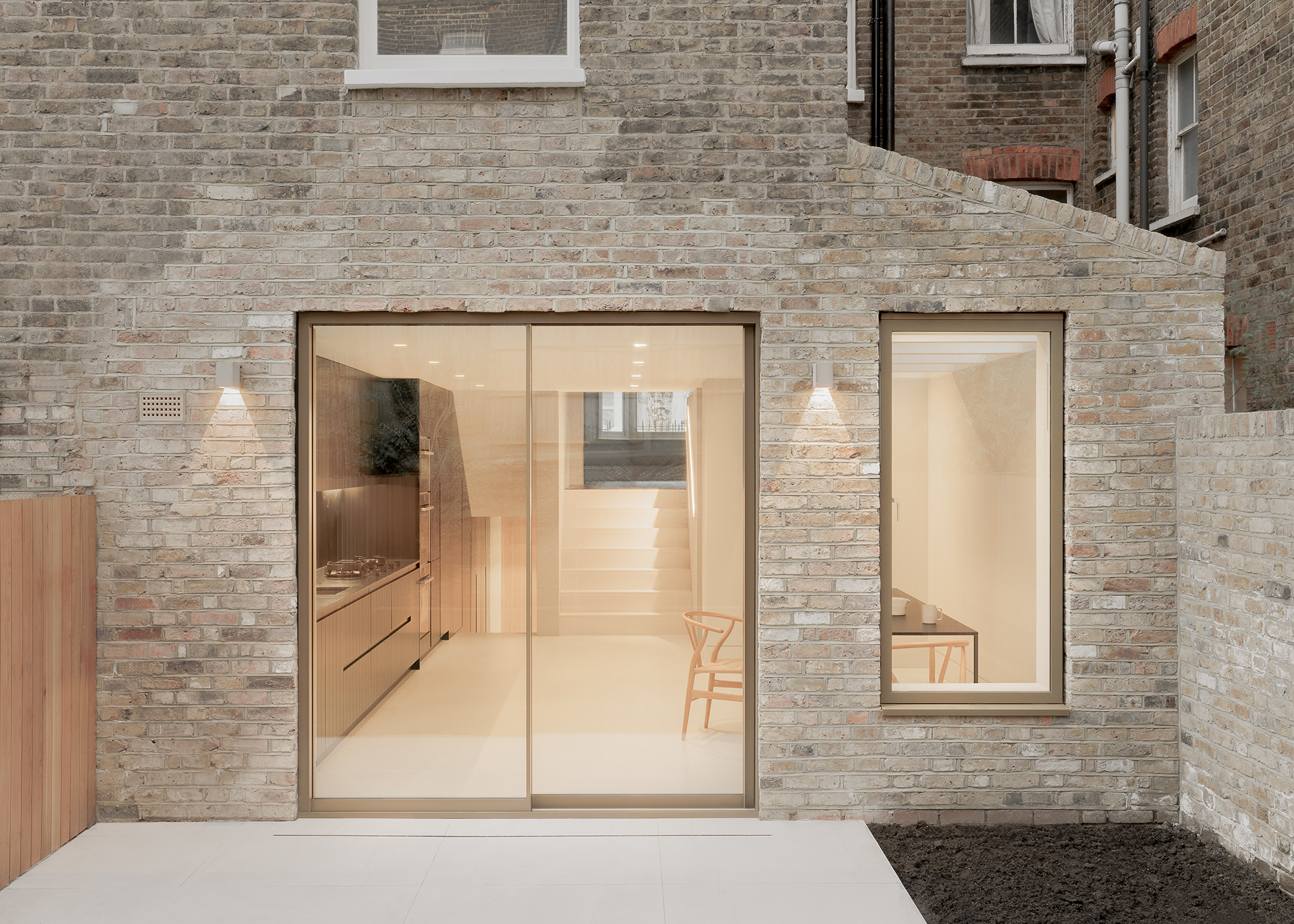
Monochromatic palettes that complement minimalist spaces.
A new entrance sequence brings guests into the bright sitting room. For the entrance hallway, the studio used a light pink color that reminds of the Japanese cherry tree growing in the front garden. This pop of color is a rarity in the interior and marks the connection between outdoor and indoor spaces. Throughout the rest of the home, monochromatic palettes differentiate between different areas. For example, the main living spaces feature white moldings and black-stained oak floors with lighter accents of white-oiled oak. In the kitchen, the floor boasts large-format porcelain tiles while the bespoke black cabinets designed by the studio feature a matching dark, Nero Marquina stone worktop.
The studio redesigned the original staircase. Now, the wider stairs link a series of split-levels and also allow natural light to flow freely through the center of the house. A new oak staircase at the top level facilitates this, along with a skylight that frames the sky. Contrasting the lower floors, the top of the house features lighter colors in neutral hues. Soft light gives the interiors the quality of an art gallery. Consequently, the walls become the ideal exhibition space for the client’s art collection.
For this project, Oliver Leech Architects kept original and modern elements in perfect balance. For example, the team restored some features and recreated others. The fireplace draws inspiration from the lost original, but in a more minimalist, contemporary design. It complements the existing cast-iron insert with a new marble surround and hearth. Finally, the client created molds of the original plaster work to restore the details faithfully and retain the Victorian character of the house. Photography© Nick Dearden.
