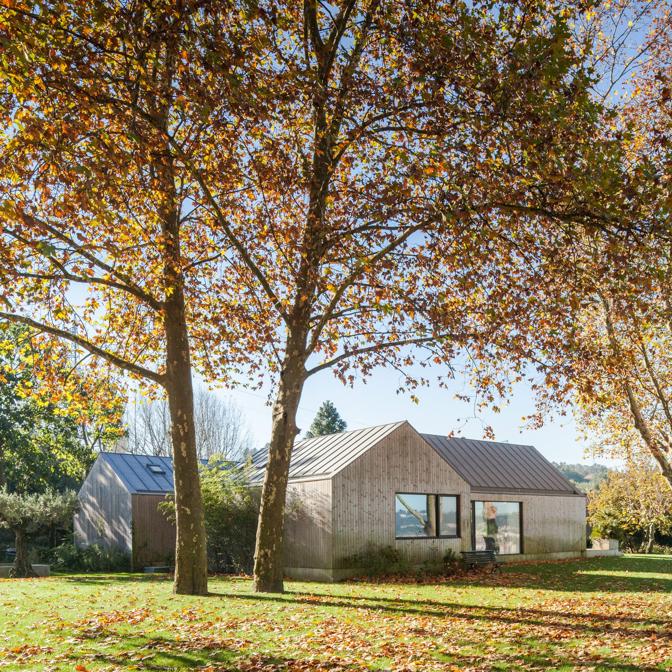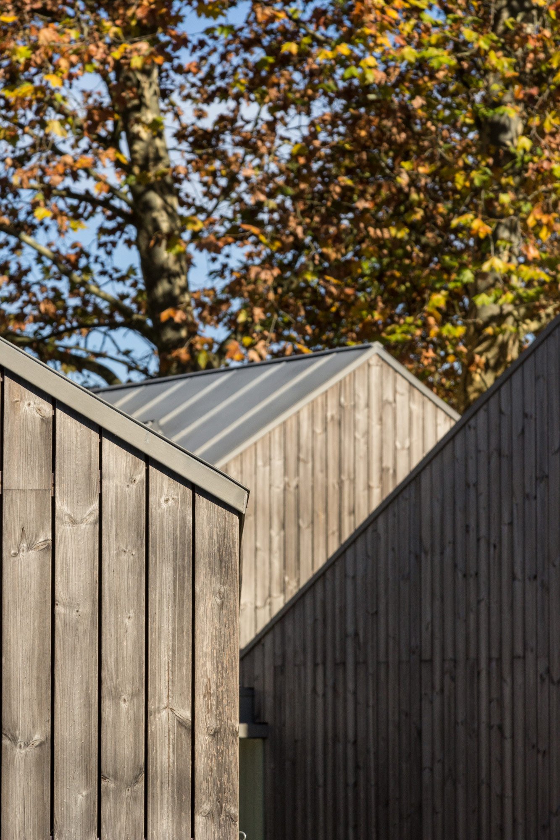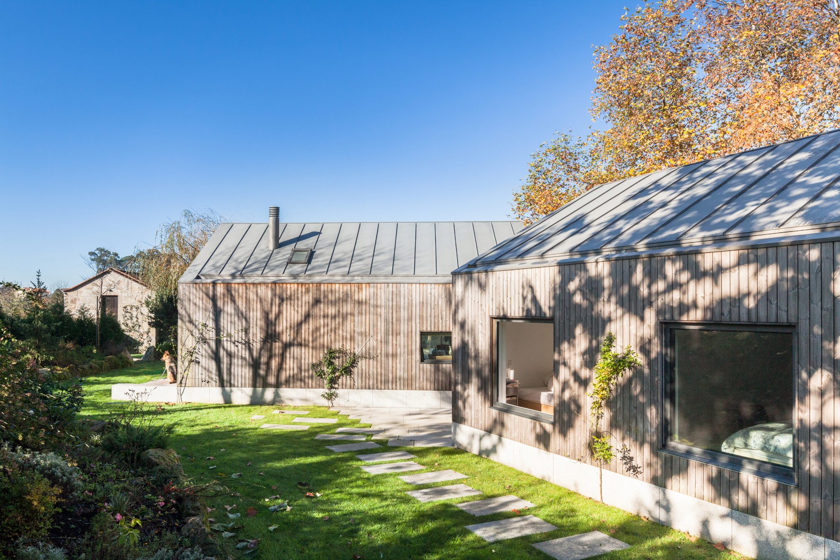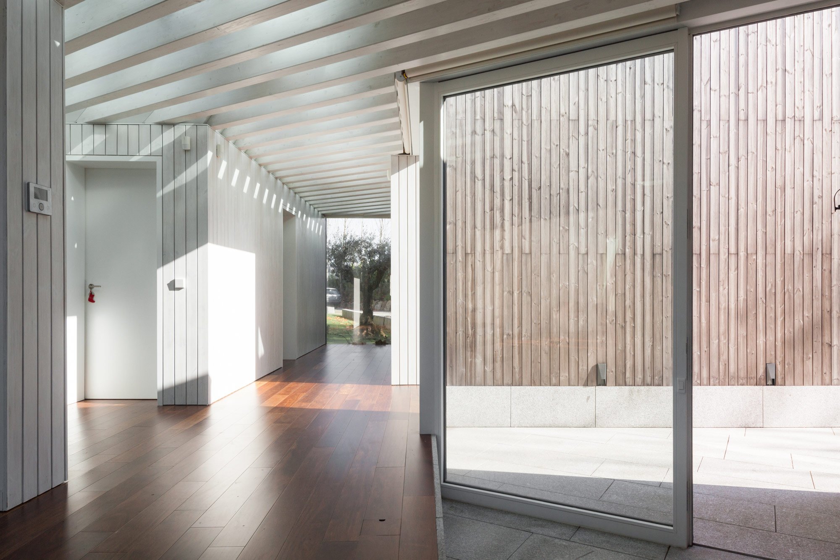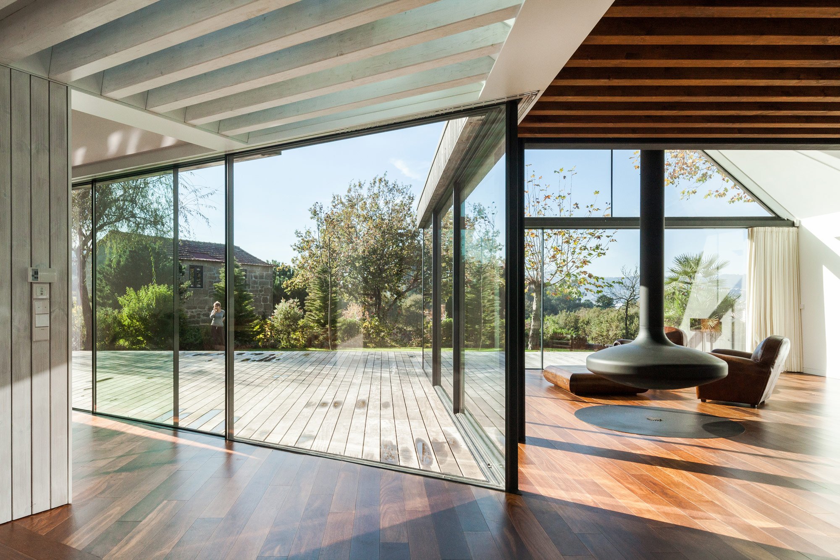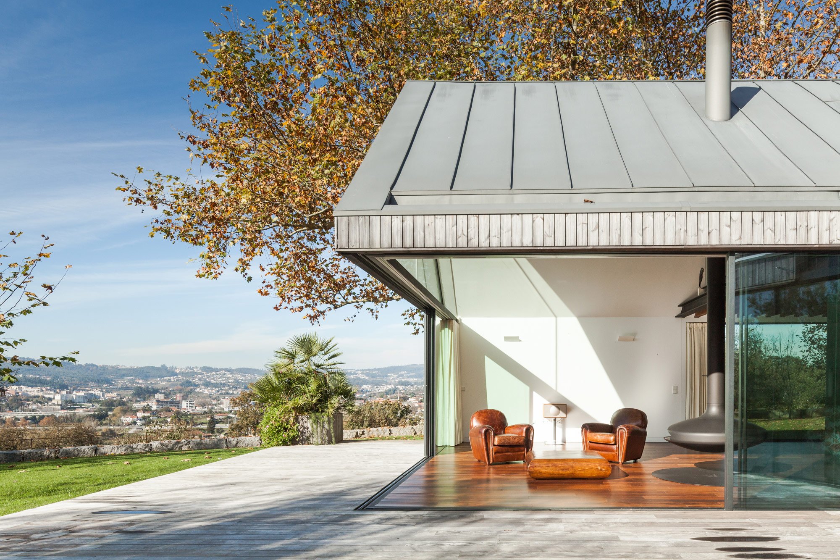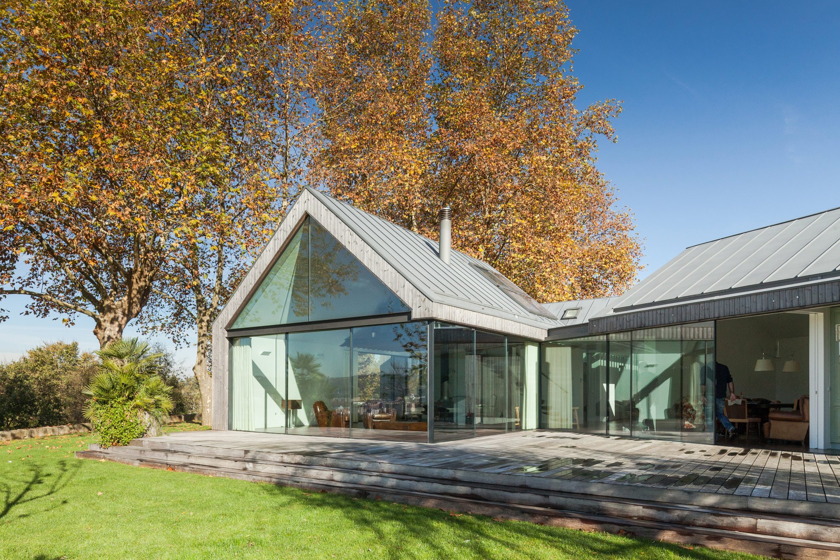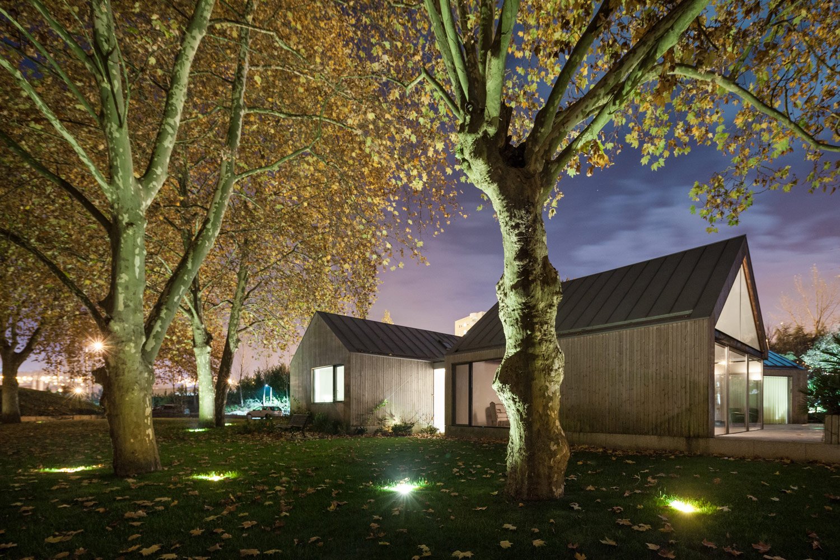A rural retreat in Penafiel, Portugal, this PROD Arquitectura holiday home is designed for a family of four. The spacious three-level home contains a basement, a ground floor, and a mezzanine office, each styled with local granite and patinated pine board.
Called House of Four Houses, the property is composed of four distinct volumes. Each is topped with a two-slope zinc roof, and the interstitial space among them is supported with rafters and covered with a flat, transparent shield. The sections are oriented at distinct angles in order to frame views of the surrounding countryside and gently force the residents outdoors, even if only for a moment. In the basement, there is a garage, a wine storage cellar, and a laundry room.
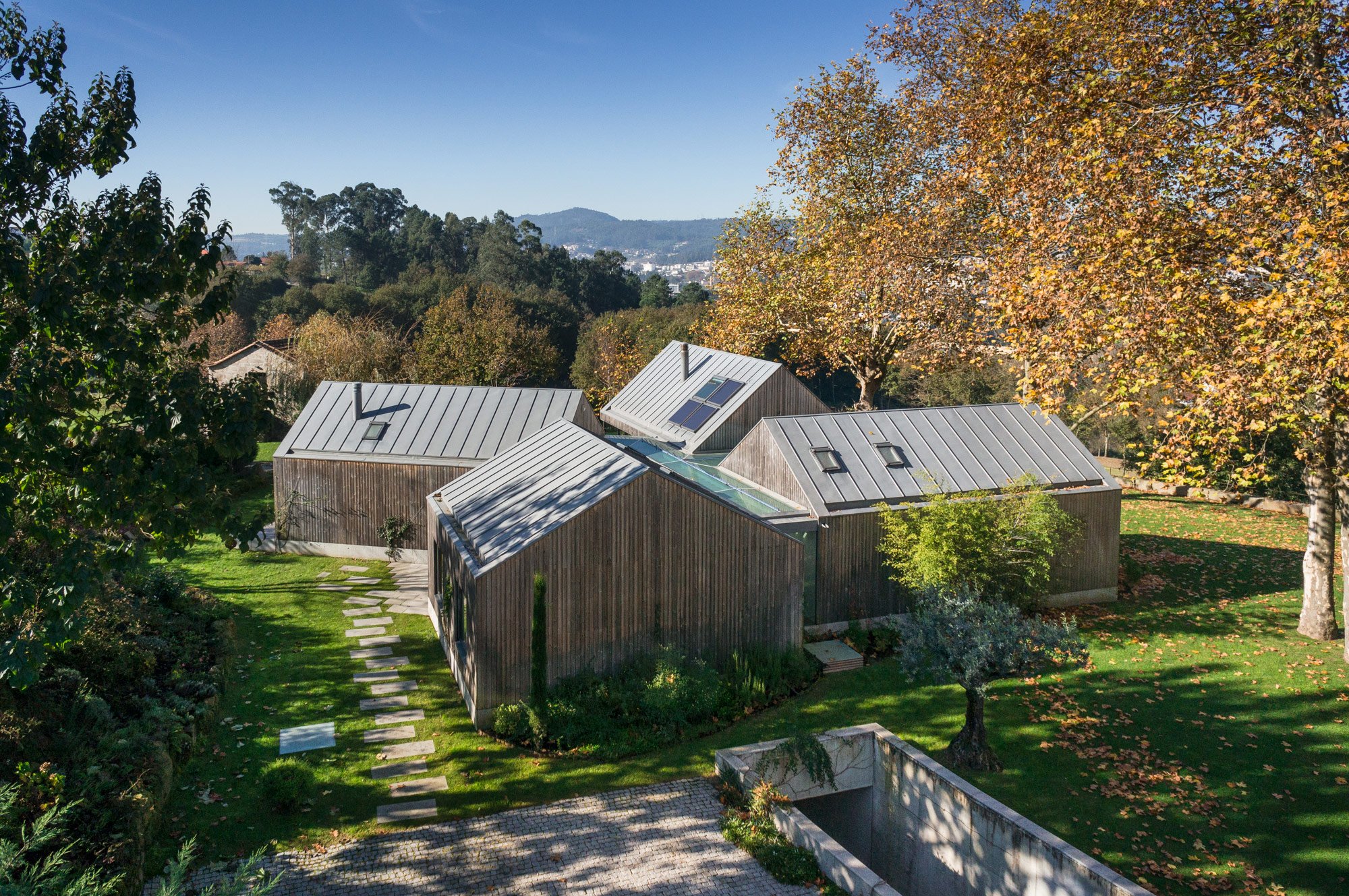
The majority of the rooms are found on the ground floor. The bedrooms are tucked away to the east, while the kitchen, dining room, living area, and terrace are found to the west.|
In the living room, sliding glass doors can be pulled away to create an open air lounge, complete with a wood-lined patio, leather chairs, and a suspended fireplace.
Accessible from the living area, a floating staircase leads up to the office mezzanine. The cozy nook is furnished with a wrap-around desk and shelving with the same dark finish. Photography by João Morgado
