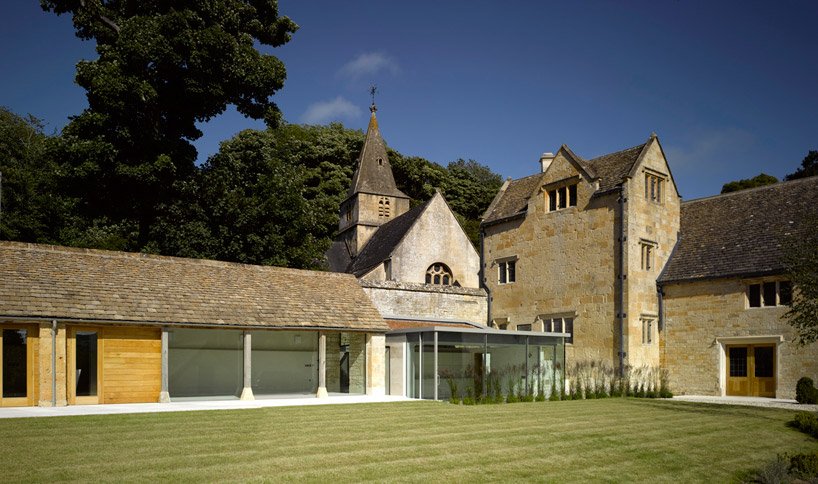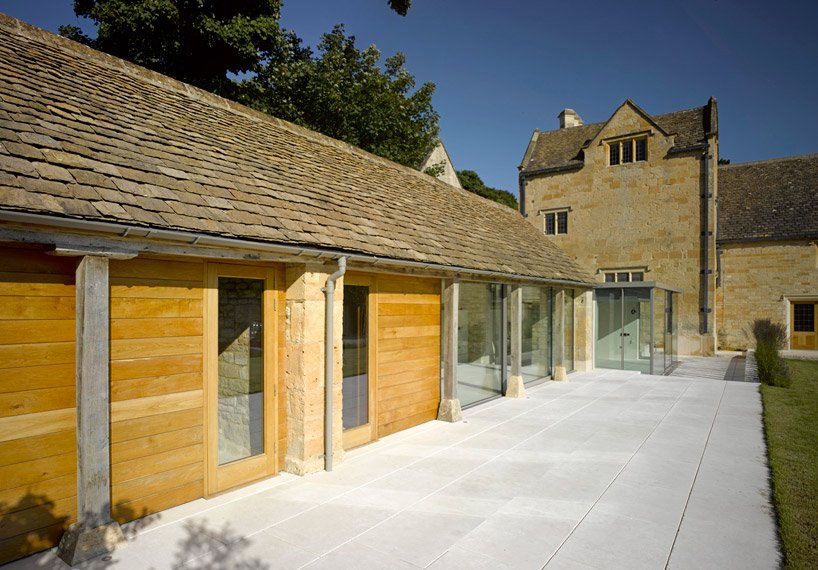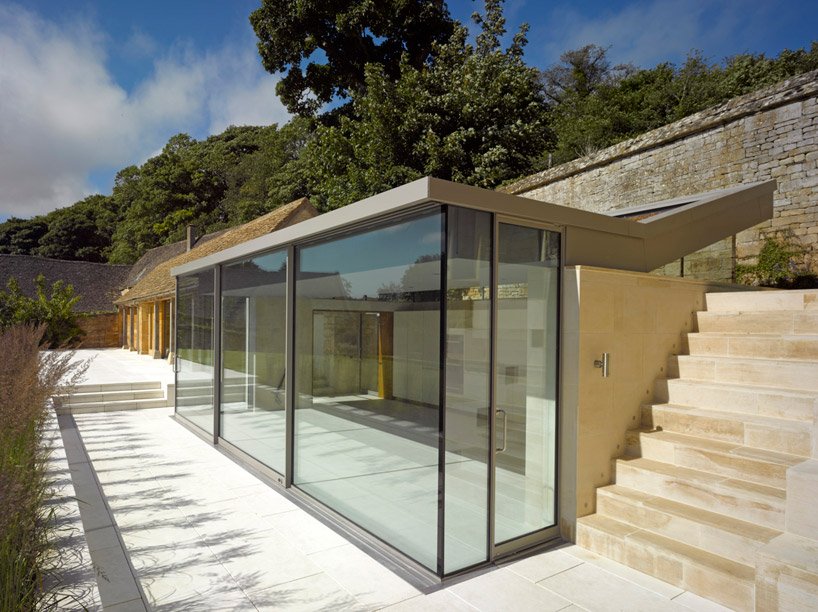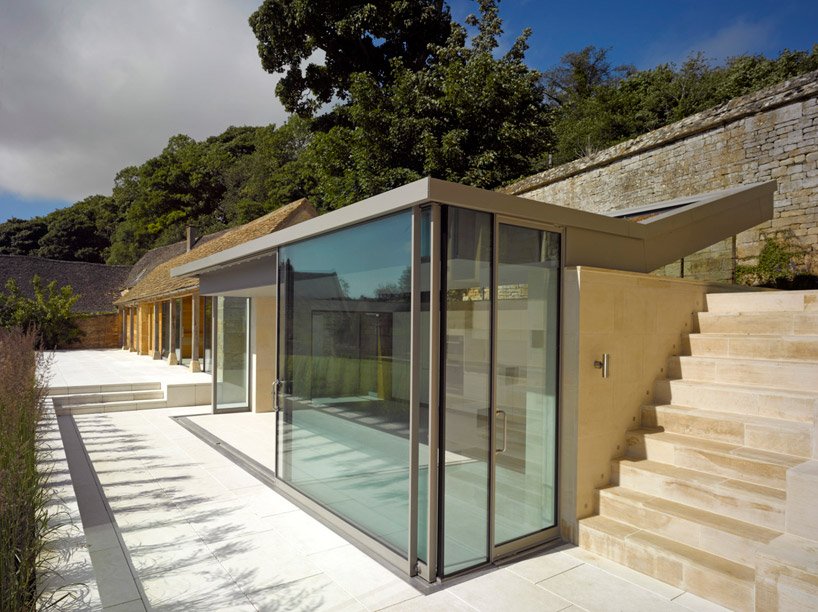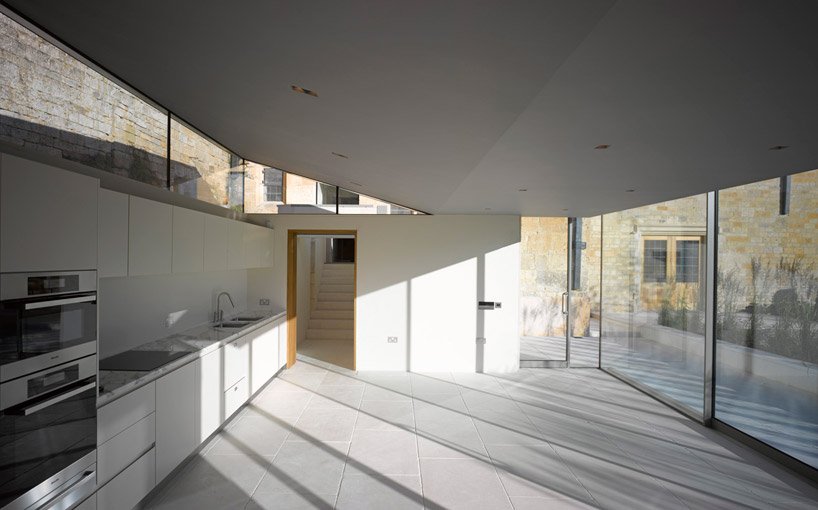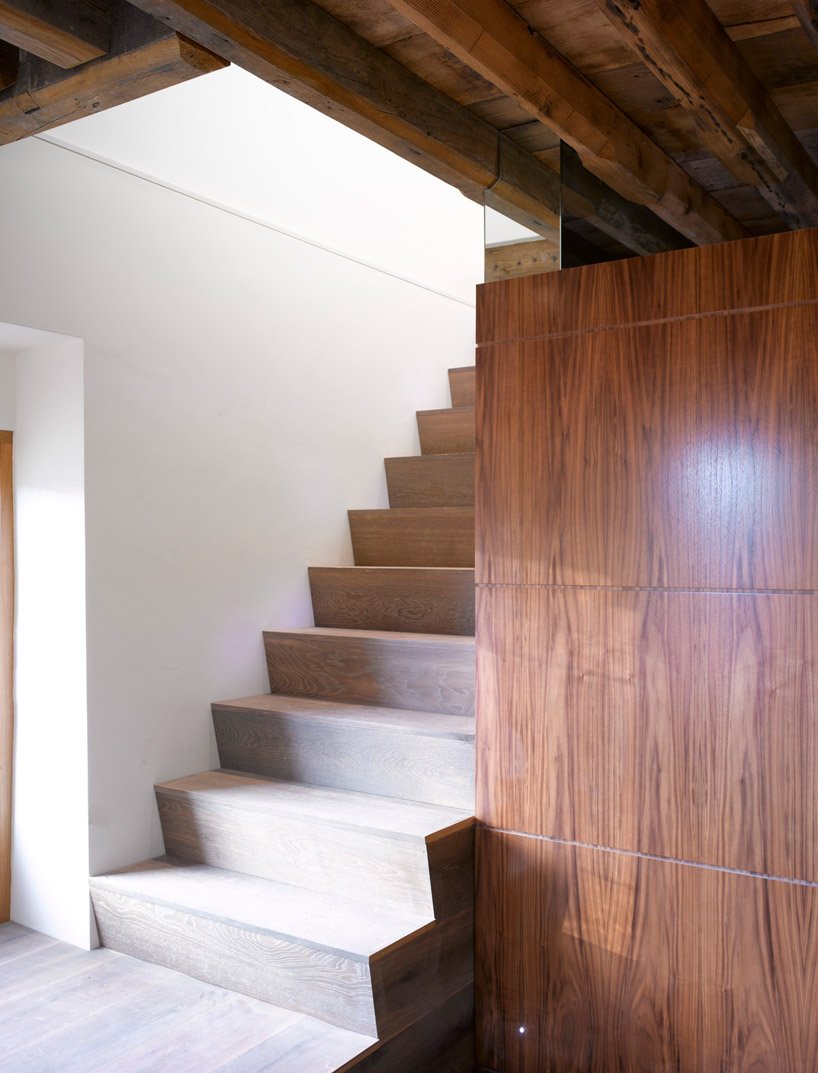A 16th century home takes a step into the 21st century through its modern makeover in Gloucestershire, England. The “Home Farm” is an extension that connects a historical house to two additional buildings that border the church in the heart of England (Cotswolds). This steel glass structure was in great need for repair after years of neglect. De Matos Ryan gave it the medicine it needed as they restored its exposed stonework and plaster walls. The staircases, doors and bathroom fixtures play a role as upgraded furniture pieces to create a cutting-edge environment throughout the home. A garden pavilion glass structure juts into the sloping terrain allowing the kitchen to open off into the outdoors while its winged roof guides views toward the stone facade and solid wall of the upper leveled churchyard. Once a barn, an extra guest suite connects to the home while overlooking the yard.
Tags: houses, stone houses


