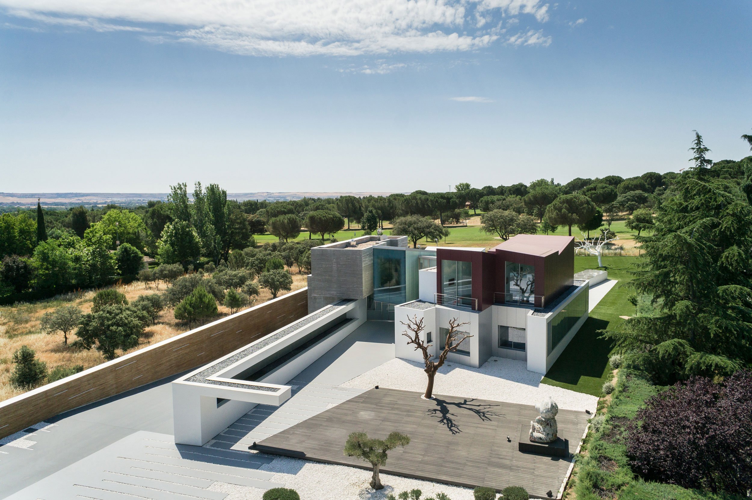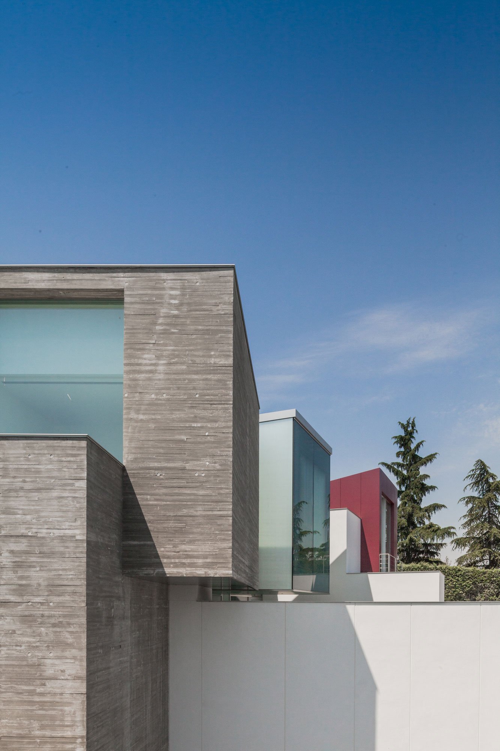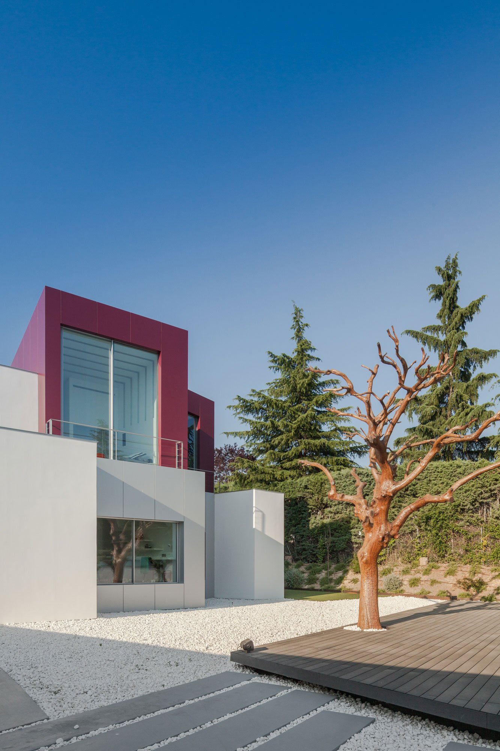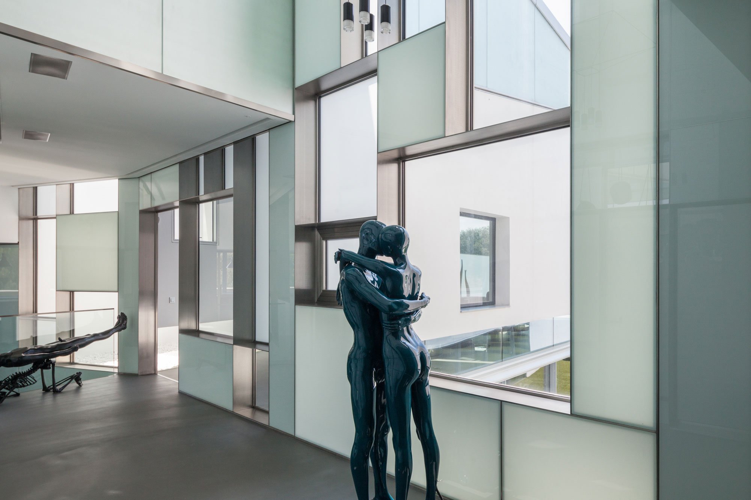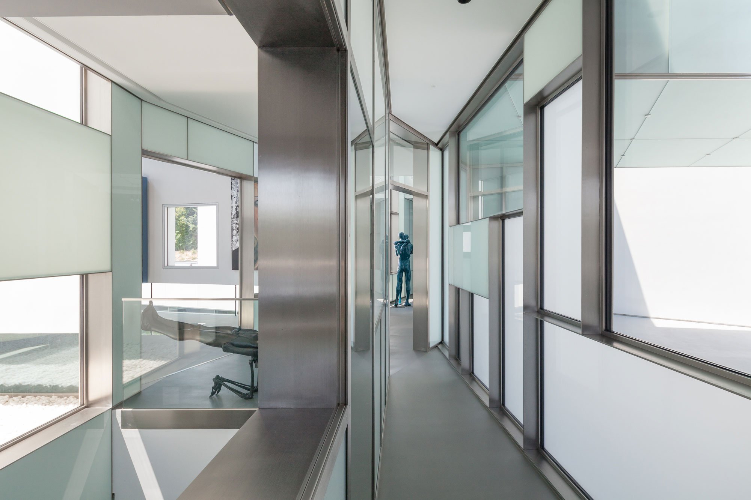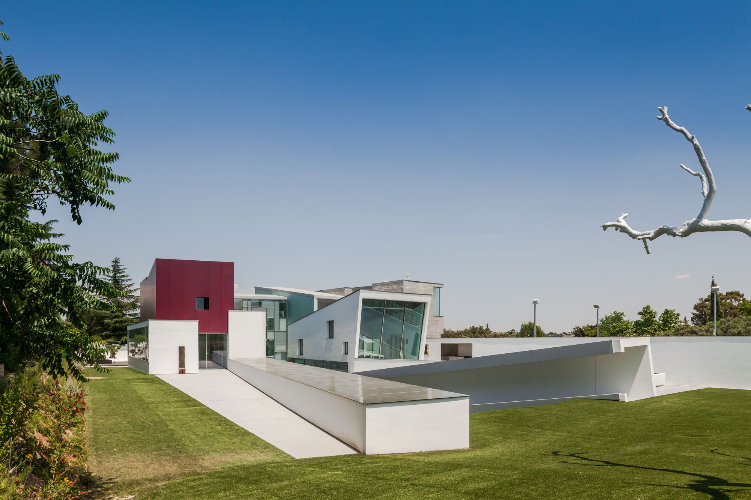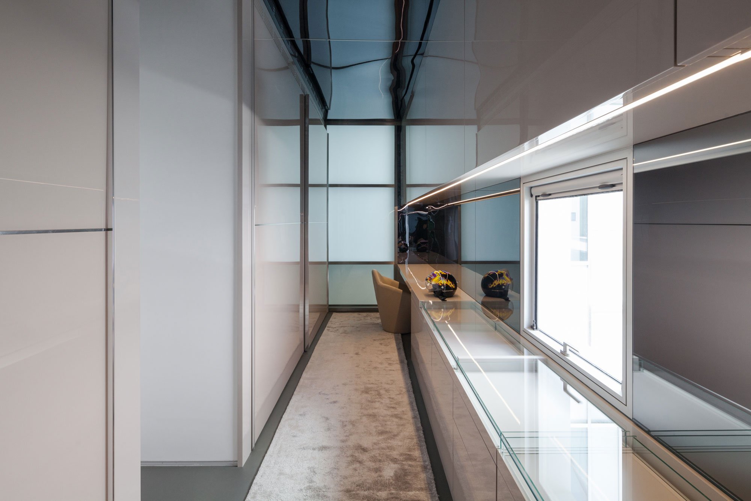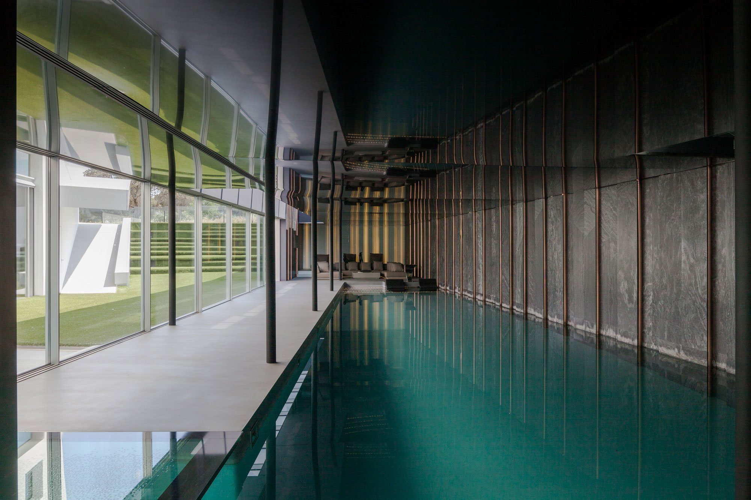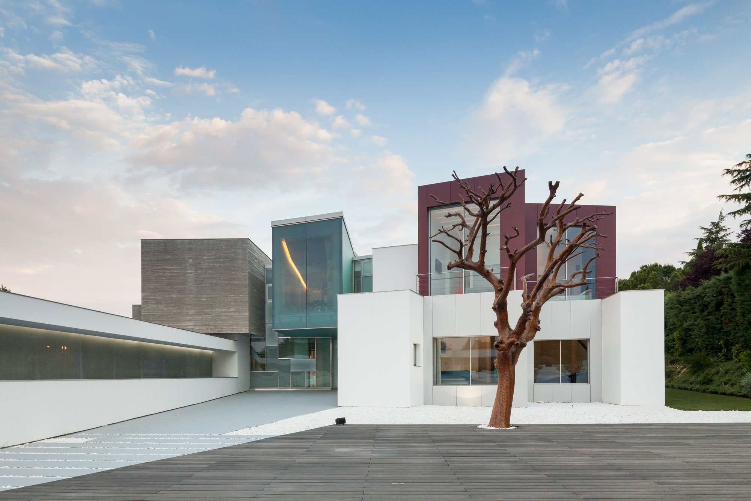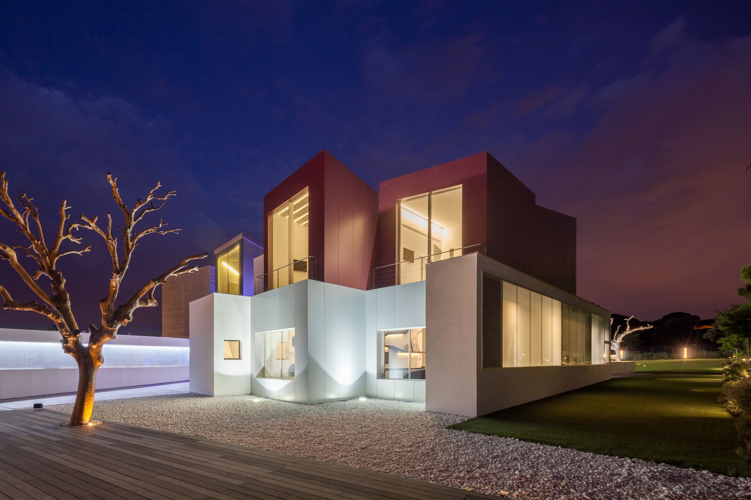Some homes are designed with a simple structure that is deeply anchored in tradition. Others take the creative path while maintaining a sense of comfort and openness, both crucial features in a residential space. House H is part of the latter category. Designed by Abiboo Architecture, an architecture and interior design practice with offices in Madrid, New York, and Chennai, the house has an innovative structure that combines creativity and functionality.
Multiple micro-spaces are connected to each other in a non-hierarchical order, yet are separated in terms of aesthetic features, purpose, and ultimately, the sensory experiences they provide. Concrete, glass, stucco, and metal façades differentiate the structures and their function; the living room space features a glazed wall that opens to the garden, while the upper level bedrooms are partly hidden behind a metallic ventilated surface. Contrasting and complementing creative features abound throughout the indoor and outdoor areas, mirroring the eclectic décor but also the client’s vast art collection. A large yard covered in green grass continues into a wooden deck which becomes a white gravel garden. The outdoor and indoor pools are placed in close proximity, one open to the sky, while the other protected from the elements. Clear glass and frosted panels, concrete and stainless steel, reflective and matte surfaces, all enhance the creative ambience of the living space. The house is also designed to integrate into its environment perfectly and optimize natural light, the heat of the sun, and the flow of the wind. Using natural ventilation methods, water management strategies, and geothermal heat pumps, this project is as eco-friendly as it is innovative. Photography by Joao Morgado.


