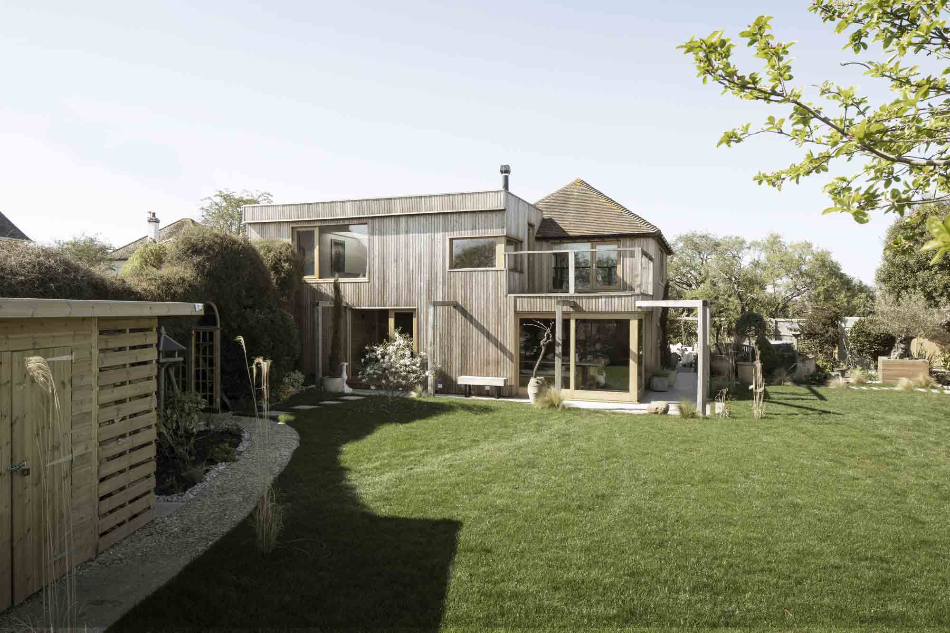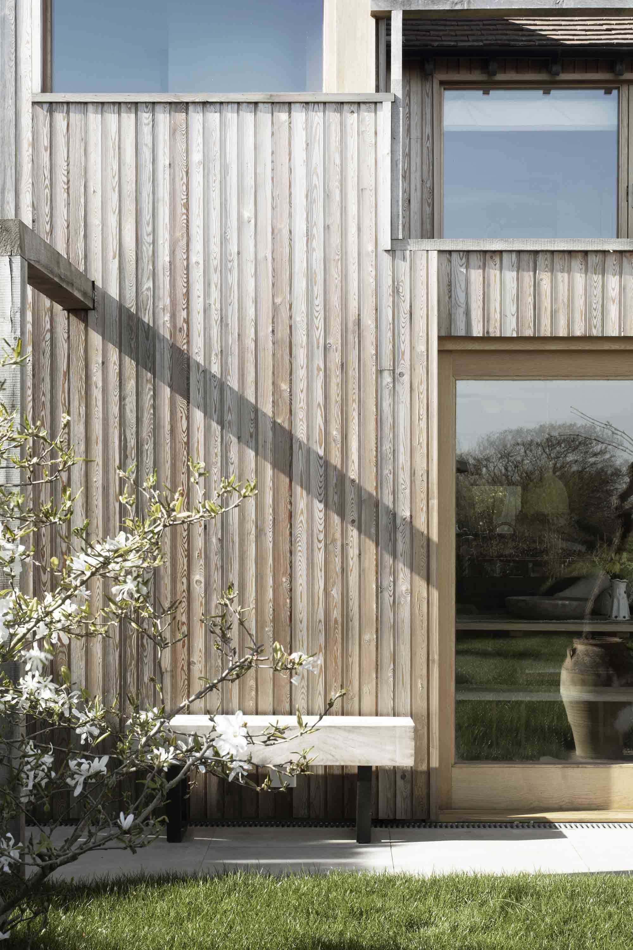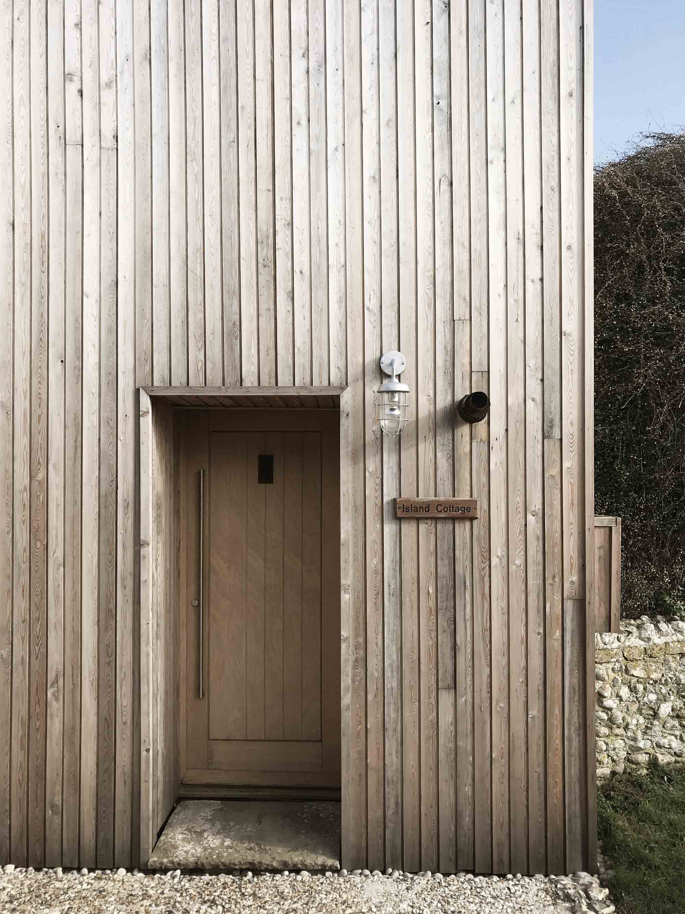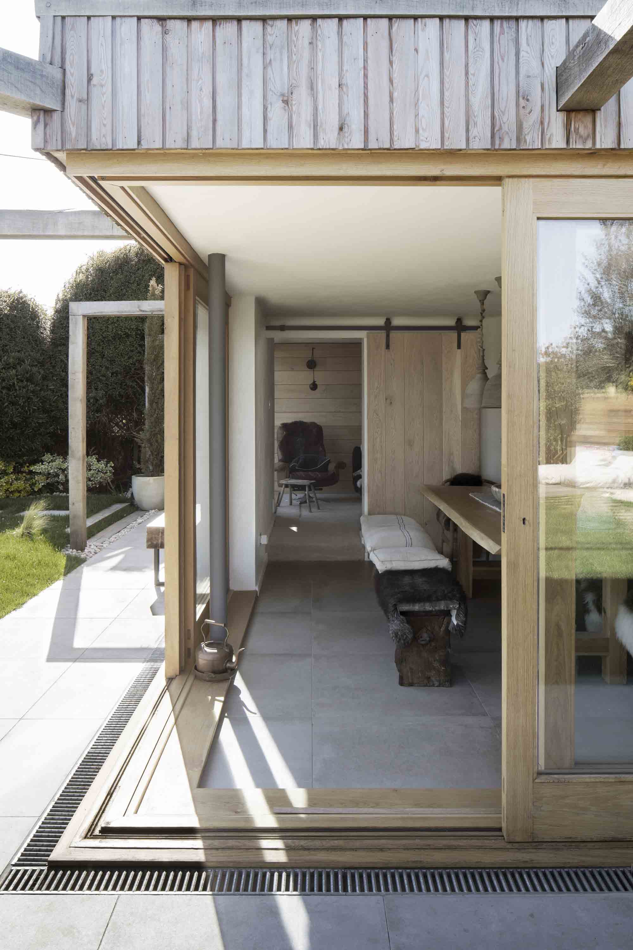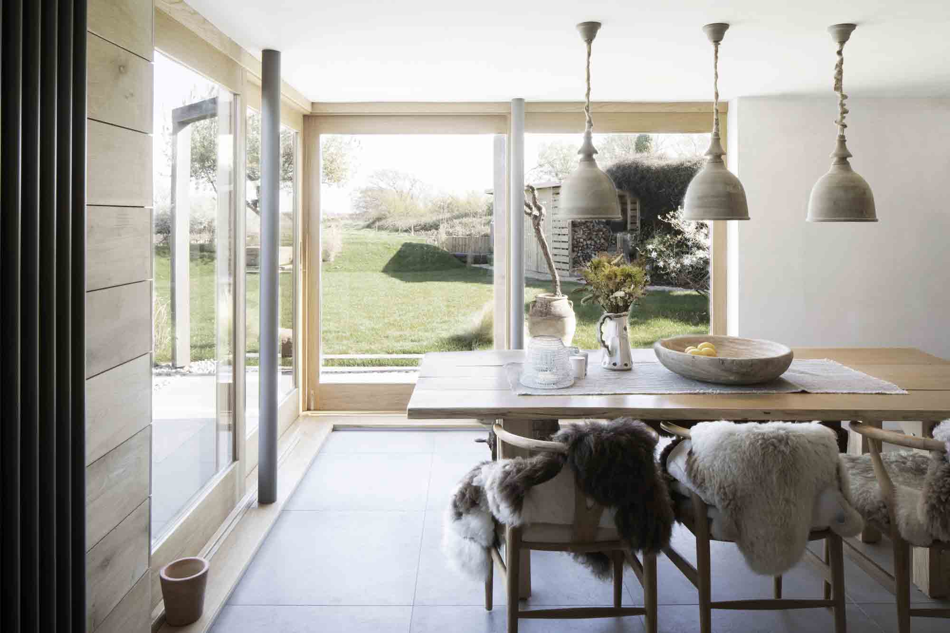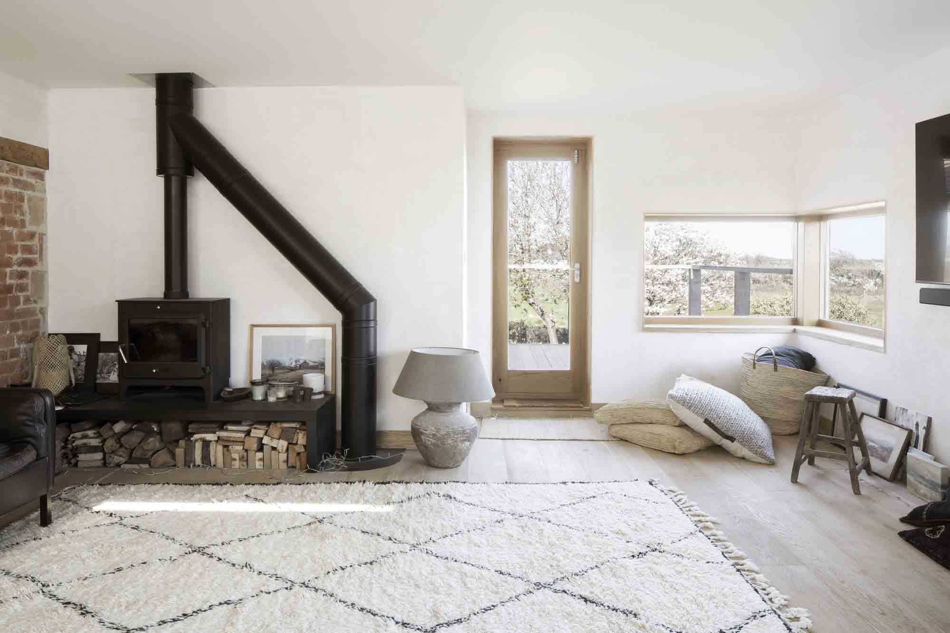A gorgeous renovation and extension of a 19th-century dwelling.
Built in 1830 in a conservation area at the edge of Sidlesham Quay village in West Sussex, England, Island Cottage stands as a prime example of rural vernacular architecture. However, many insensitive extensions and transformations over the years had all but stifled the character of the original house. This architectural gem has recently underwent a thoughtful renovation process, completed by Paul Cashin Architects. Apart from uncovering the heart of the original dwelling, the studio also designed a modern wood cottage extension for the rear of the property.
The team first established the original layout of the cottage in a maze of rooms and corridors, reinstating the library and bedroom spaces on the first floor. Now, the ground floor’s rooms flow organically one into the other. Views across and throughout the house create a connected space that feels unitary and airy despite the maze-like spaces. At the same time, the rooms have a direct link to the coastal landscape via windows that frame stunning views.
The ground level hosts a kitchen and dining room as well as lounge spaces. Upstairs, there are three bedrooms and the main living room. The latter features a desk-height corner window that references an open book – a nod to the clients’ love of reading. Stairs lead to the roof grass terrace that provides uninterrupted views of the surrounding gardens and the Sidlesham Nature Reserve.
The modern wood cottage extension boasts larch cladding and timber windows, while the interior features locally sourced wood and flint. Reclaimed materials, products sourced from flea markets, along with vintage furnishings and fixtures give the interior a distinct, creative look anchored in the coastal setting. In the garden, native grasses and plants blend the cottage into the landscape. Climbing plants will take over the new timber structures, integrating the house into the setting further. Photographs© Richard Chivers.


