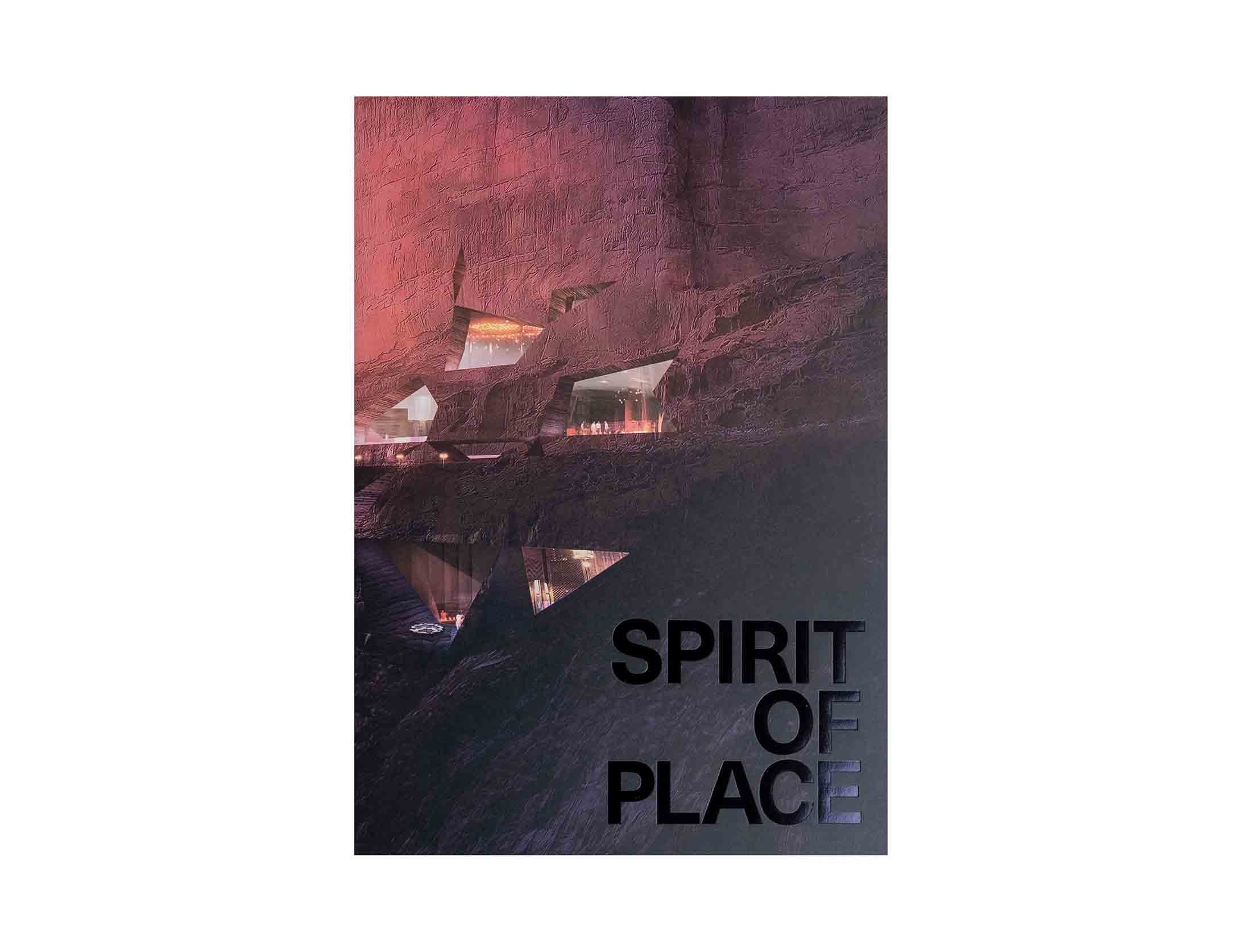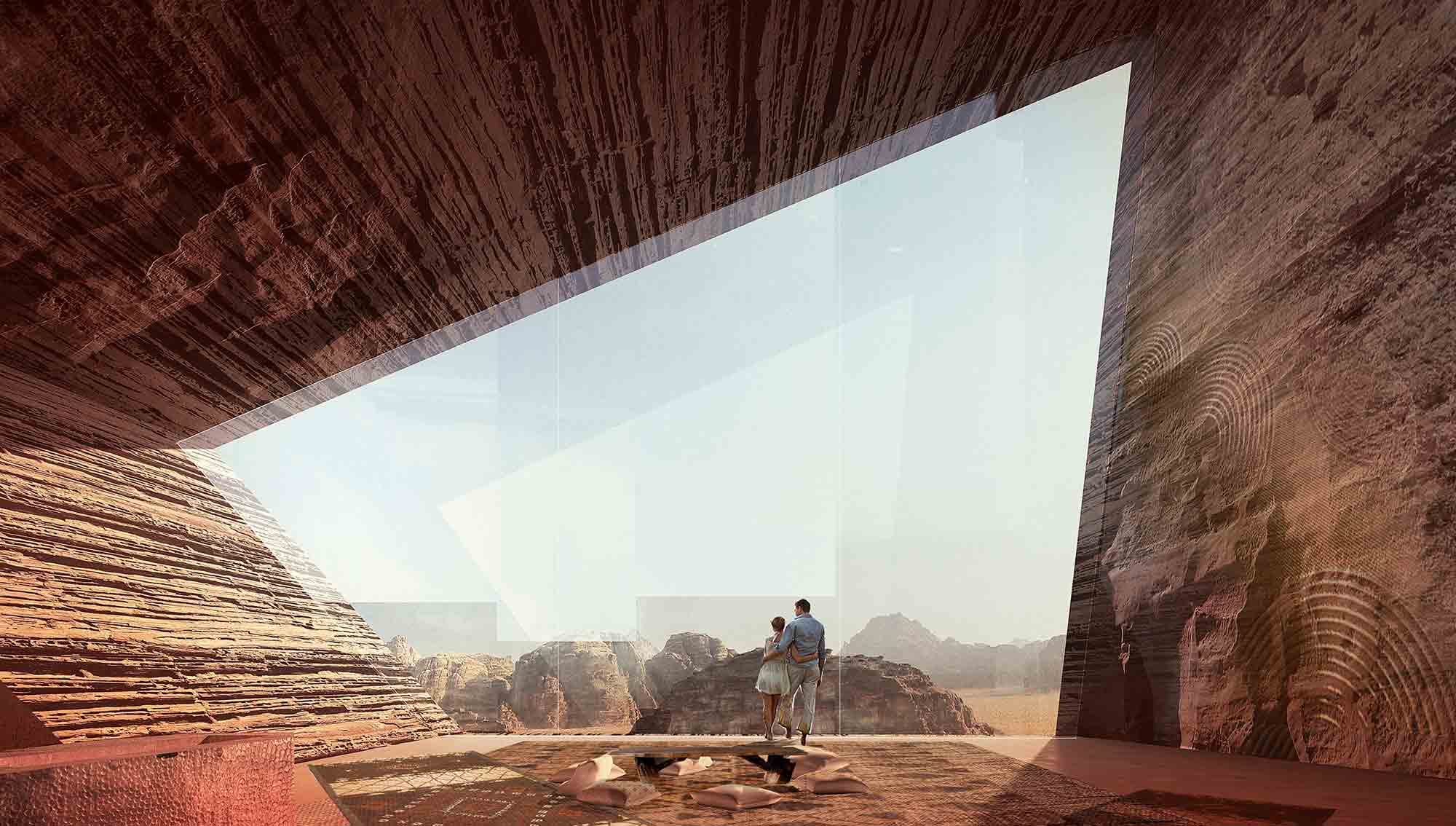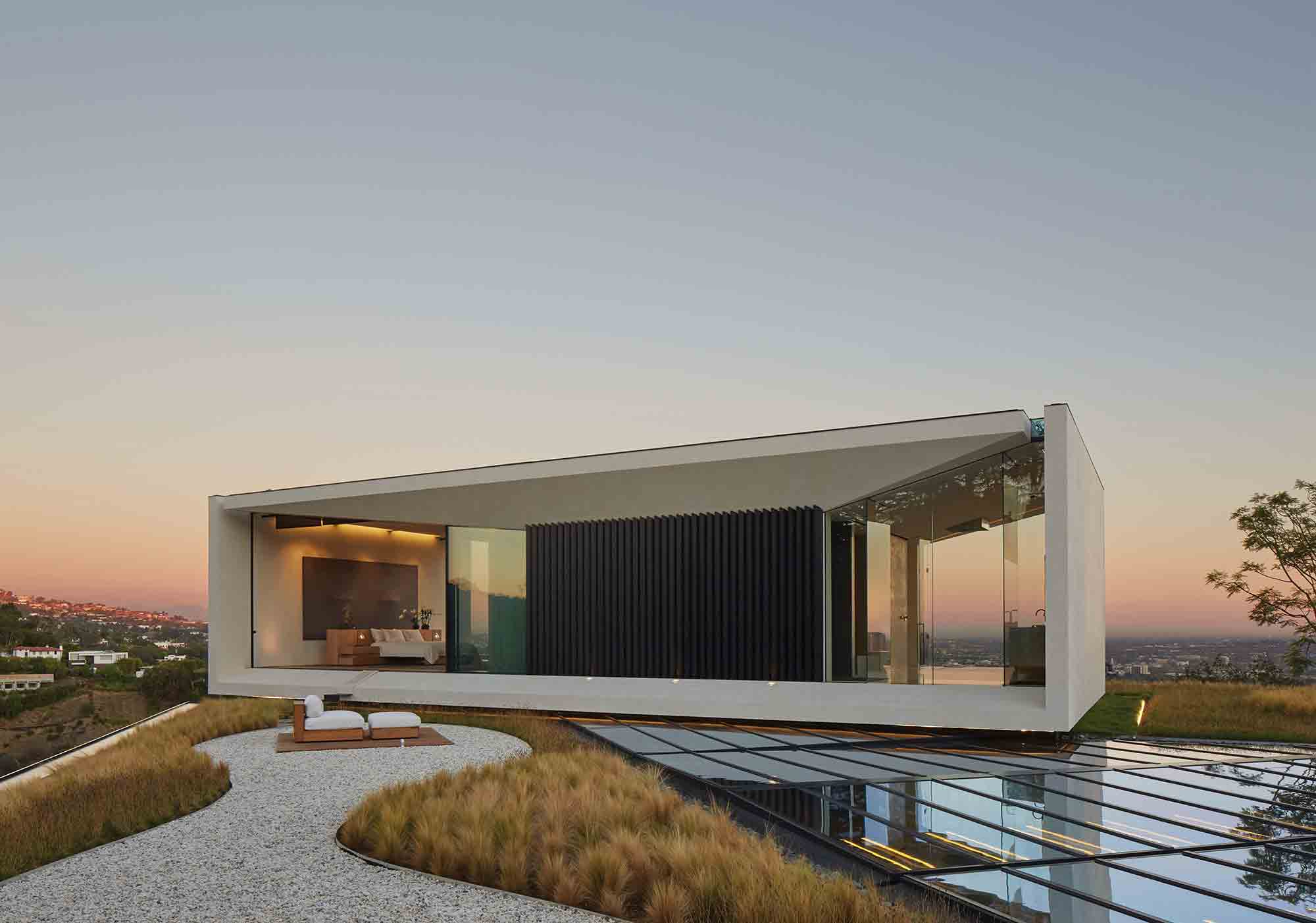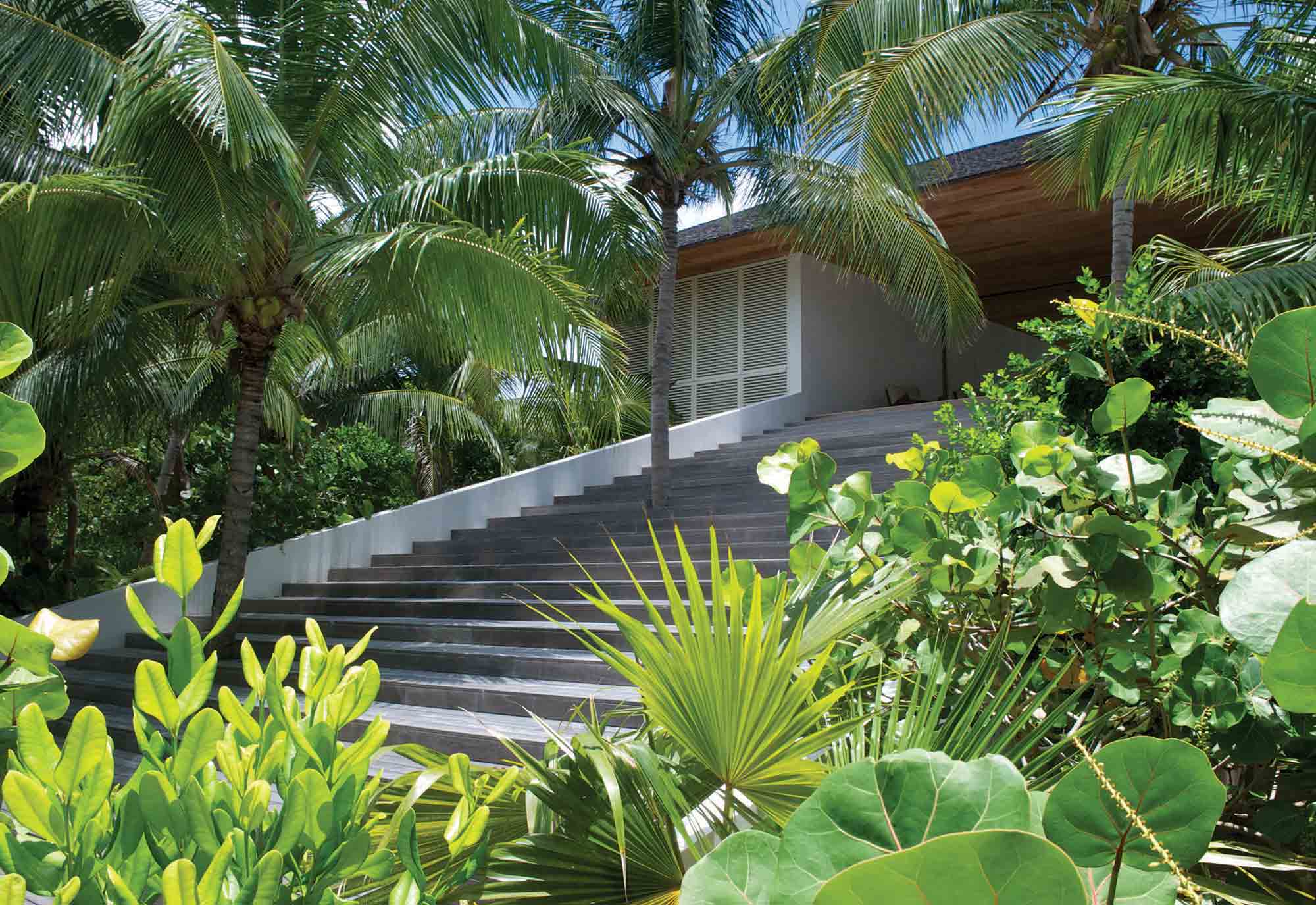A must-have photo book for architecture lovers.
“How do you create an experience rather than a building? How can we evoke the spirit of place? The built world and visions in this book demonstrate an architecture that attempts to realign and reconnect us to the world around us,” says Chad Oppenheim. The renowned Miami-based architect and founder of the Oppenheim Architecture firm has recently announced a book that explores the boundaries between architecture and nature. Spirit of Place is Oppenheim Architecture’s first monograph.
Published by high-end art and architecture publisher Tra Publishing, the book features seven of the studio’s projects in 120 gorgeous photographs. Accompanied by minimal text, the images display the firm’s sensitivity towards natural landscapes as well as an ability to highlight and celebrate a site’s inherent strength, character, and beauty. The projects are also divided into separate categories, representing different natural elements: dune, desert, canyon, peninsula, stream, river, and sea. Nature becomes the central character and main inspiration for beautiful but above all thoughtful architecture.
“For thousands of years, civilization has constructed its buildings on the land. We prefer to construct our buildings with the land, where architecture recedes and becomes a frame,” explains the architect. The projects include homes in Aspen and the Bahamas as well as a resort in the Jordanian desert. The monograph also includes texts by Chad Oppenheim, Antón García-Abril, Val K. Warke, and Mark Jarzombek. Architecture fans can order the standard edition or a special collector’s edition, available exclusively through the publisher’s website. Photographs© Chad Oppenheim and Tra Publishing.







