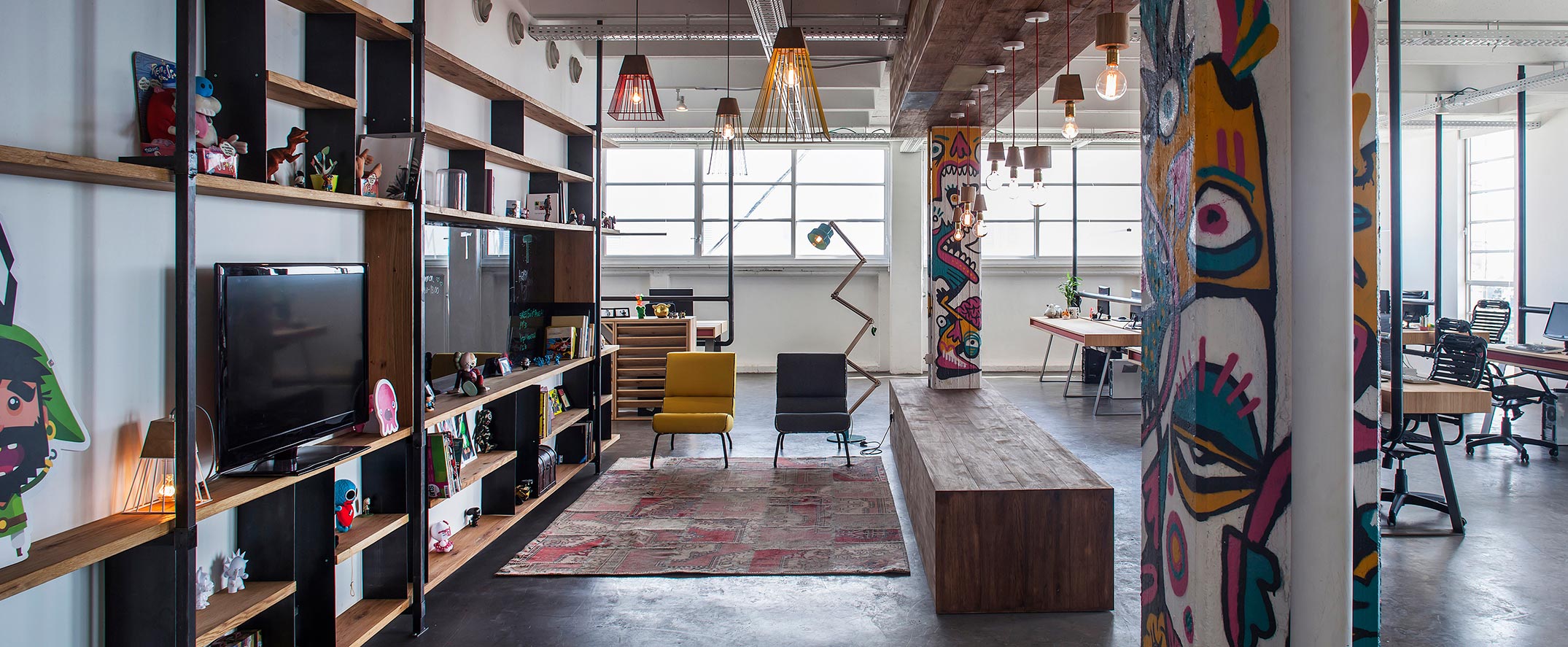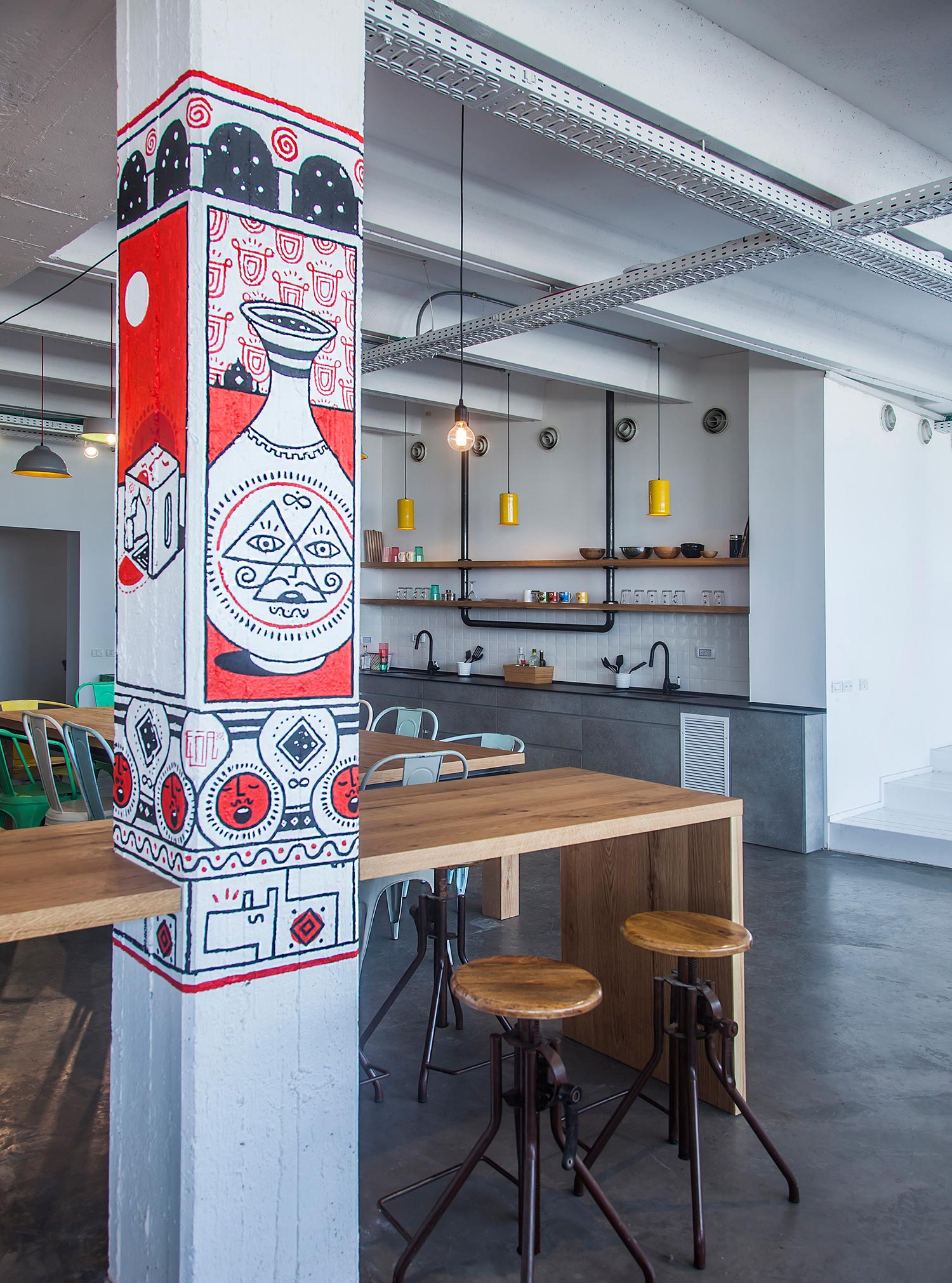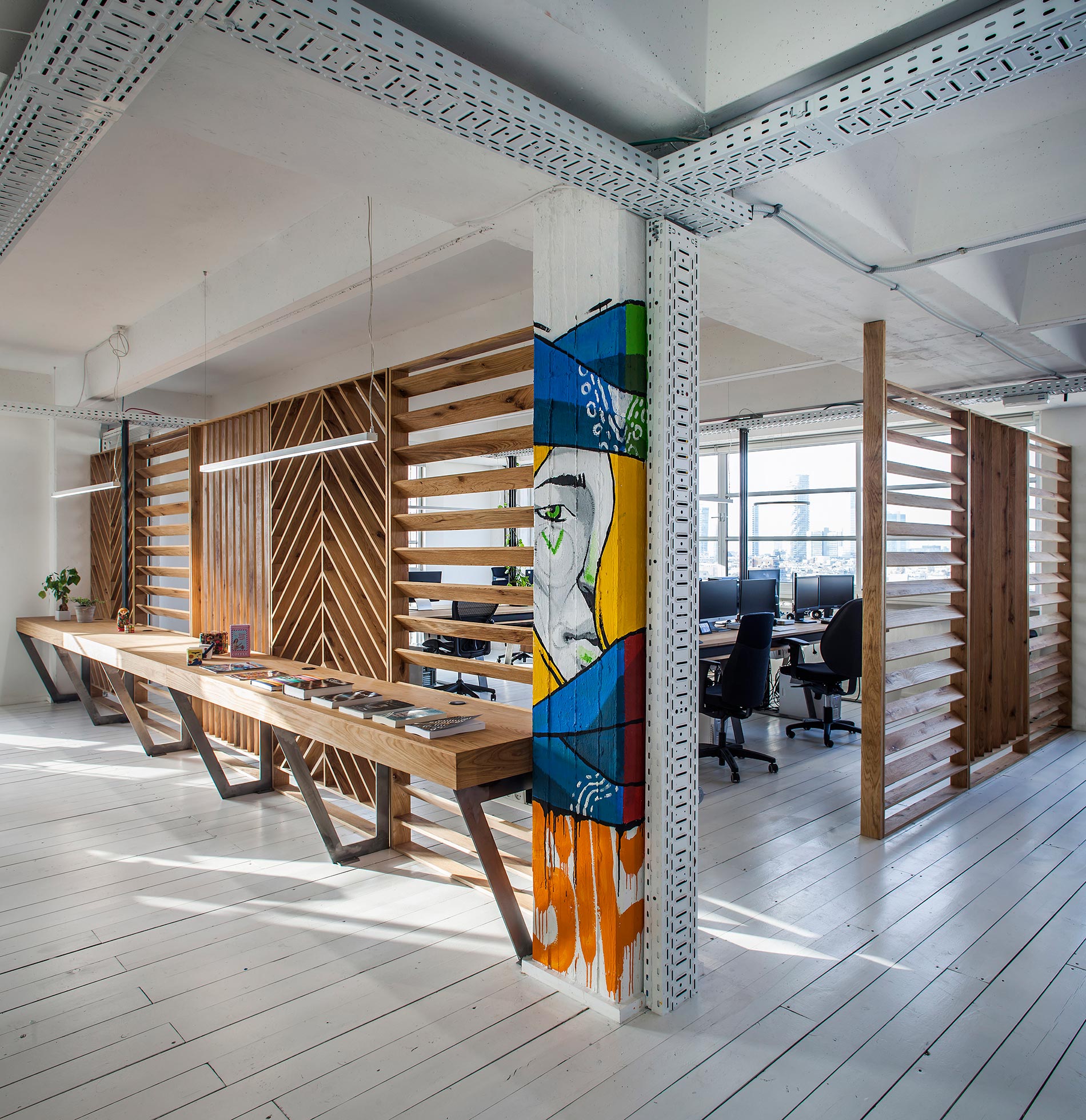The project commissioned by the two companies Jelly Button Games and Hamutzim Studio to local architect Roy David Studio had to be an open space with public, semi-public and private areas where the employees could have the benefits of a private work environment as well as a sharing space. The starting industrial 700 sqm. loft, 3.5 meters high, was divided into two levels to separate the two companies working areas, still allowing the staff to visually communicate. With a public space in the middle, serving as a sharing centre, the private areas of the working spaces are gradually revealed. The periphery includes various functions such as conference rooms, a gaming room and private desks. Free standing wooden walls create a see-through that allows the different spaces to dynamically be weaved into each other.
All the furniture, décor elements and lighting-fixtures in the office were custom-made, mostly crafted with natural materials such as oak wood, iron and OSB wood plates. Local street artists, most of whom operate studios in the near vicinity, were given free reign over the numerous blank canvases. The overall minimalistic, eclectic and “lo-fi” industrial look reflects the office’s culture and products.
Photography Yoav Gurin






