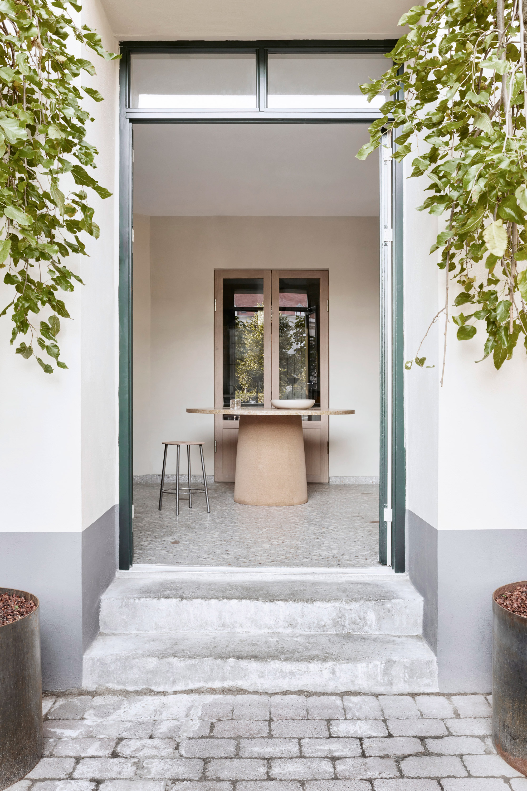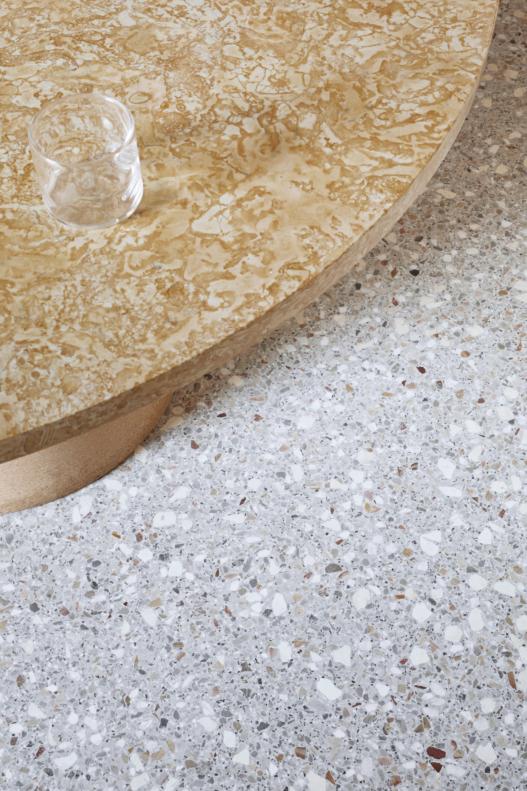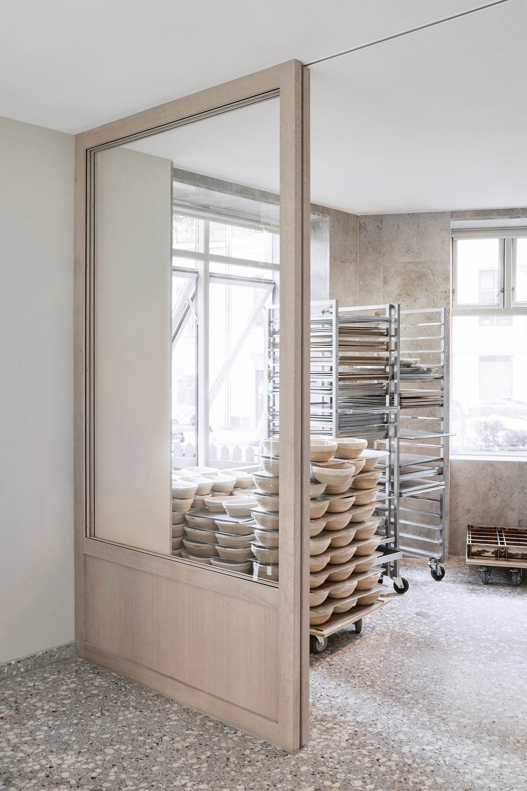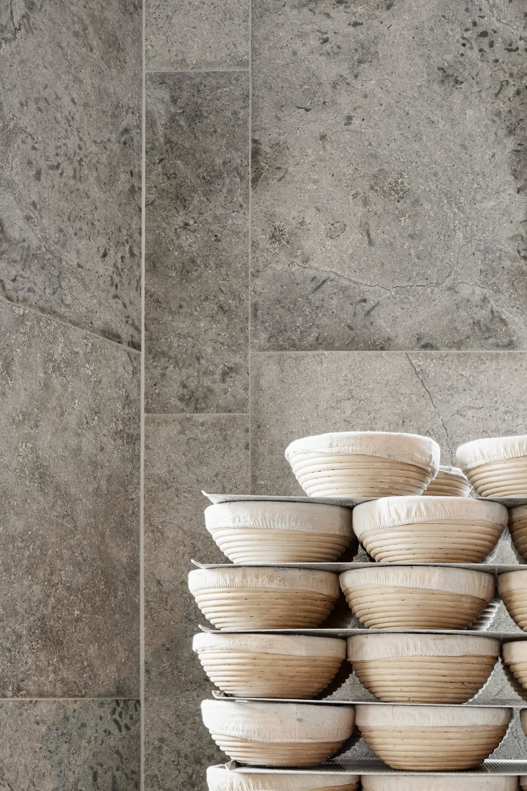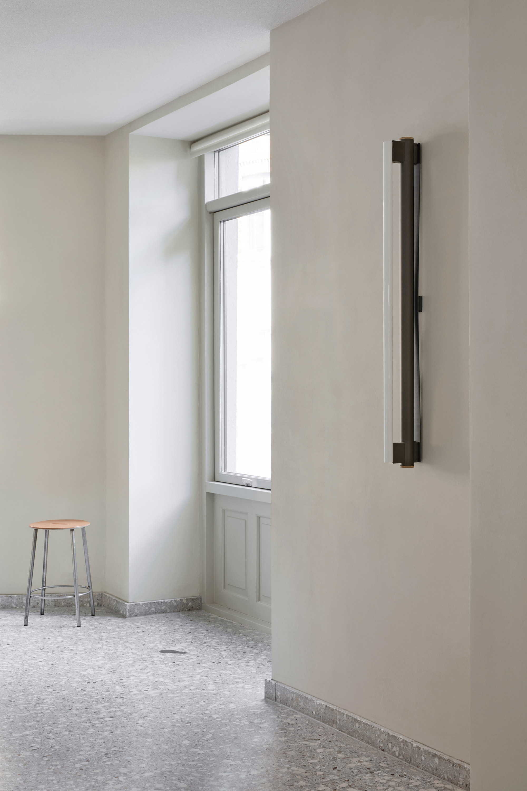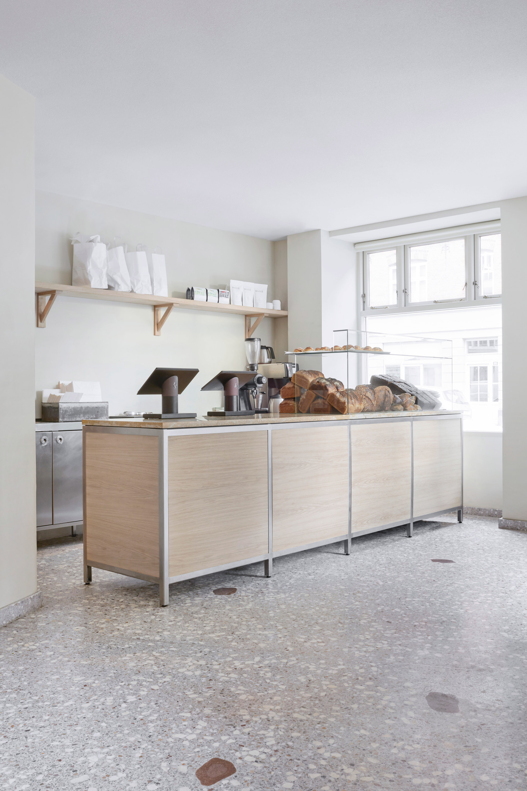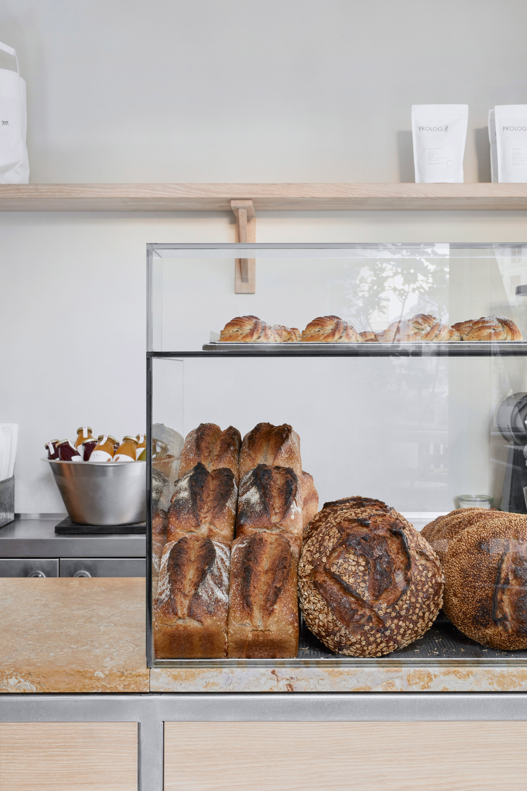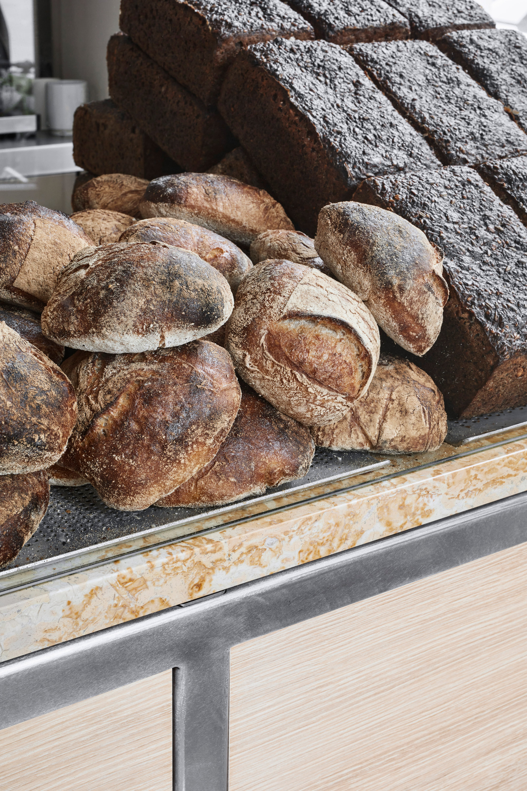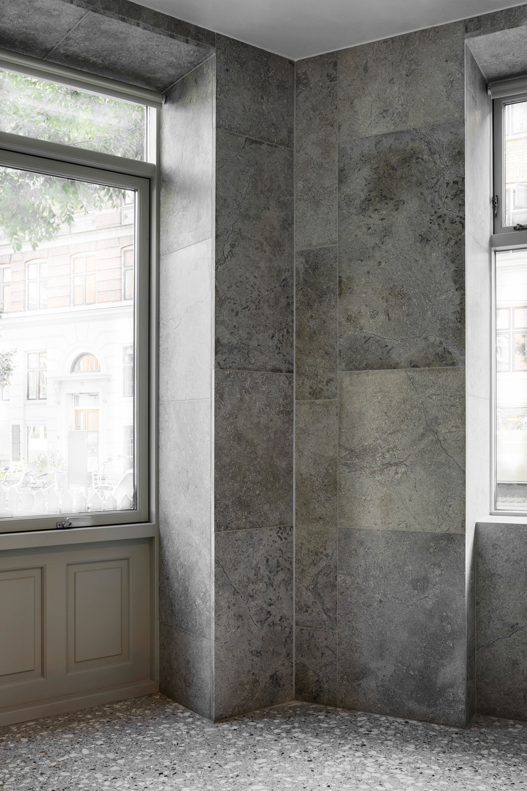Minimalist interiors that put the focus on the craft of baking.
Located in the Østerbro district, Copenhagen, Juno the Bakery is an award-winning company that has recently opened a new site just two doors away from their original shop. The interior architecture division of design studio Frama’ completed the design of the new location, on the ground floor of a five-story residential building. Minimalist and understated, the interiors celebrate the art and craft of baking. The concept seamlessly brings together different areas: the bakery production, service area, customer seating, and an urban garden. Spacious and welcoming, the interiors encourage people to relax and socialize; thus, the larger space maintains the friendly atmosphere of the original bakery. Expansive windows allow passers-by to see the interiors and to also get a glimpse of the bakers as they work. This detail helps to further embed the artisanal bakery into the fabric of the neighborhood.
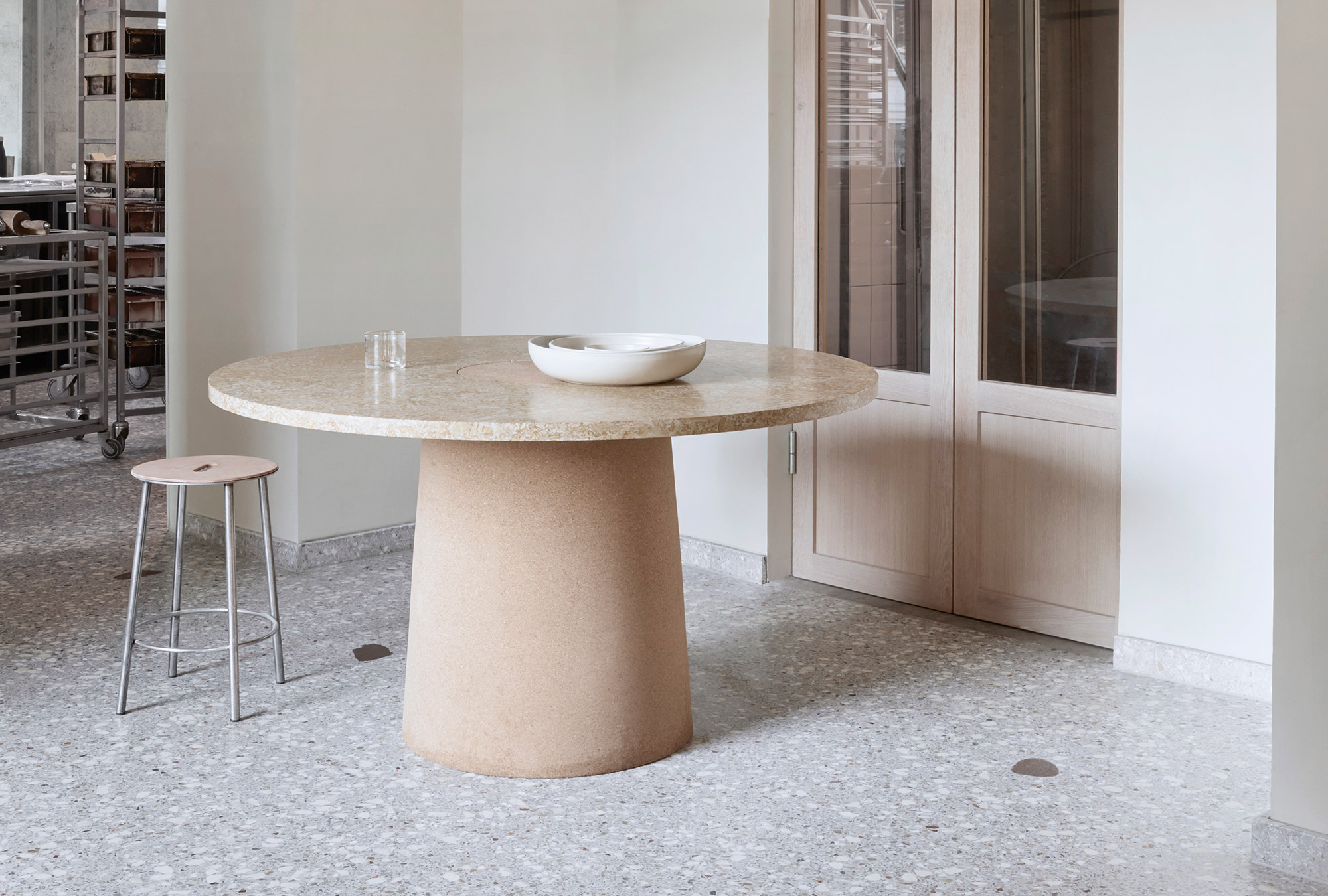
Throughout the interior, the studio used natural materials in light hues. Danish terrazzo flooring complements light wood doors and surfaces, while limestone walls add more texture to the material palette. The minimalist design and subdued colors put the focus on the products: freshly baked bread, pastries, and other treats. The team also chose furniture that perfectly represents the principles of Scandinavian design. Apart from the elegantly simple Eiffel wall lamp and the iconic Triangolo chair, the team also used the Sintra Dining Table that features a cork base and a limestone top. In the future, after the renovation of the original shop, the two locations will merge into one large space. Photographs© Maja Karen Hansen.
