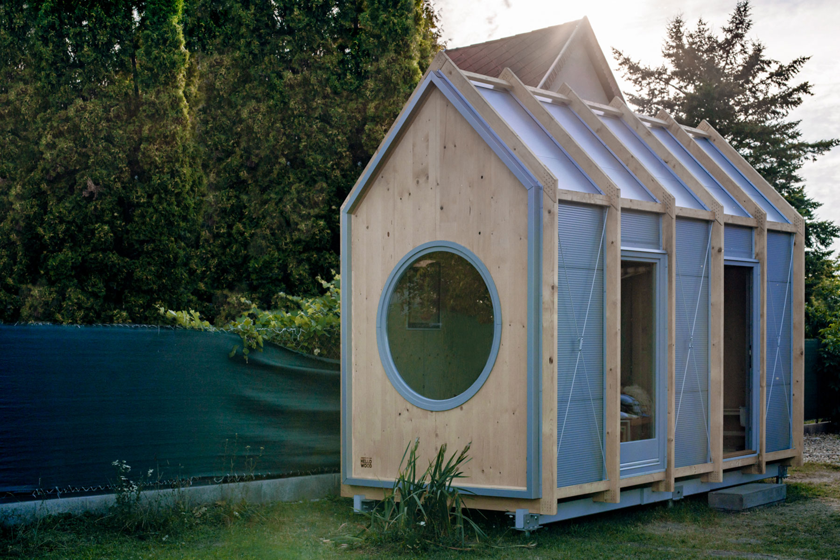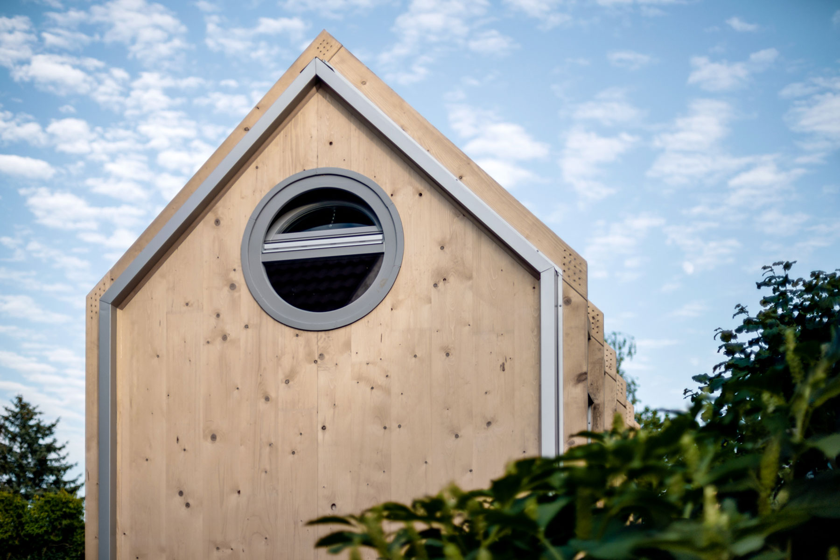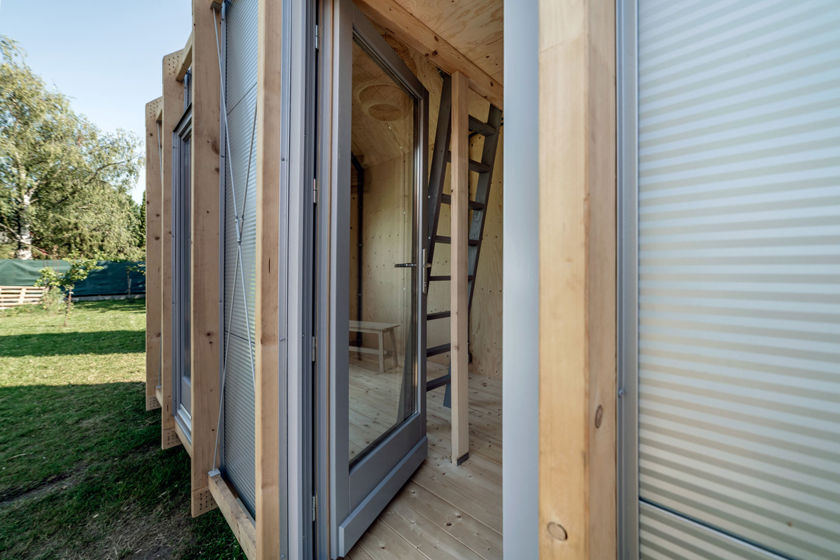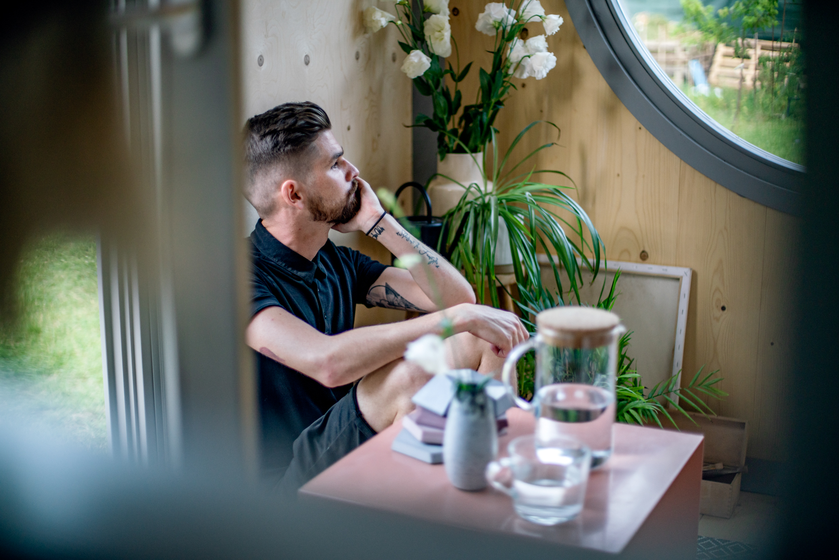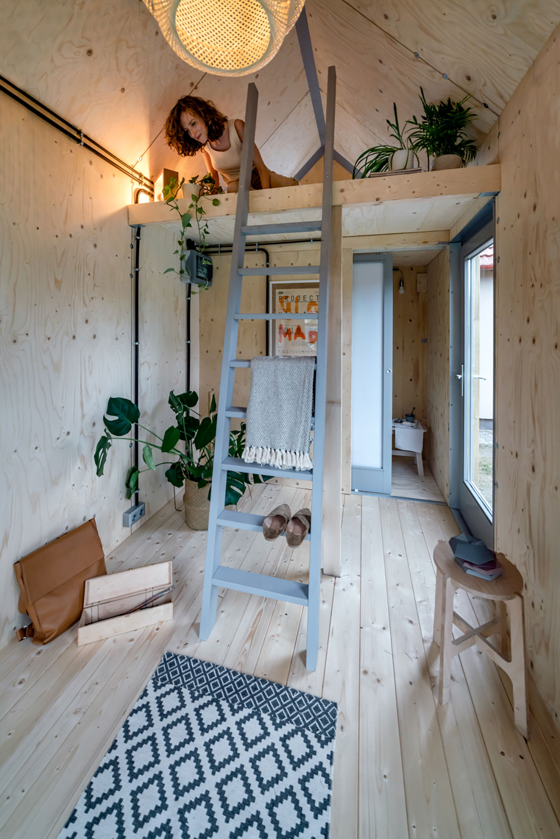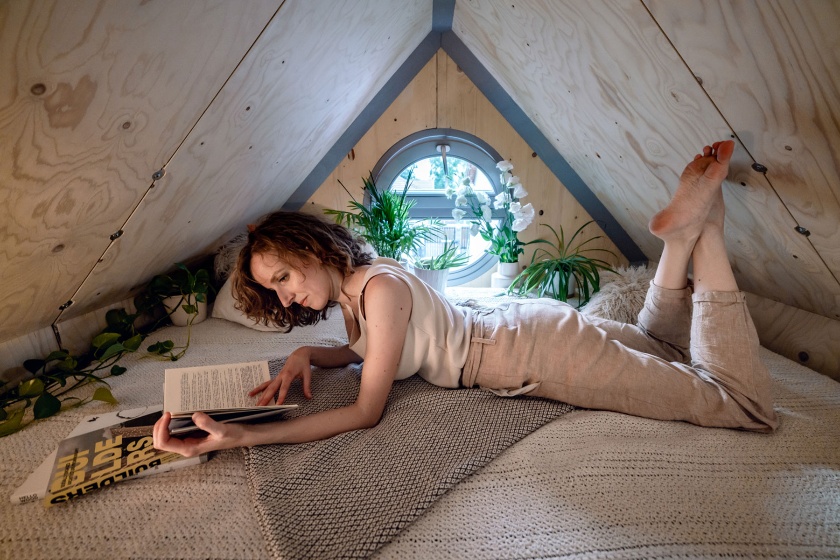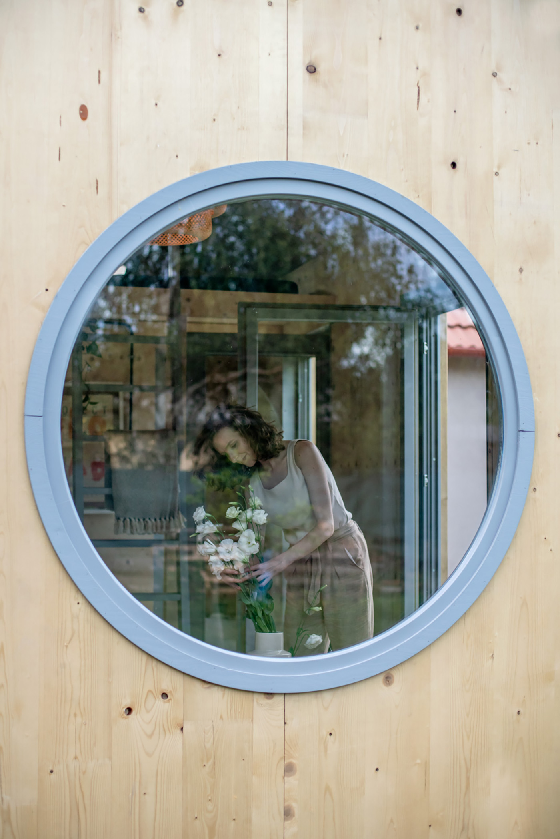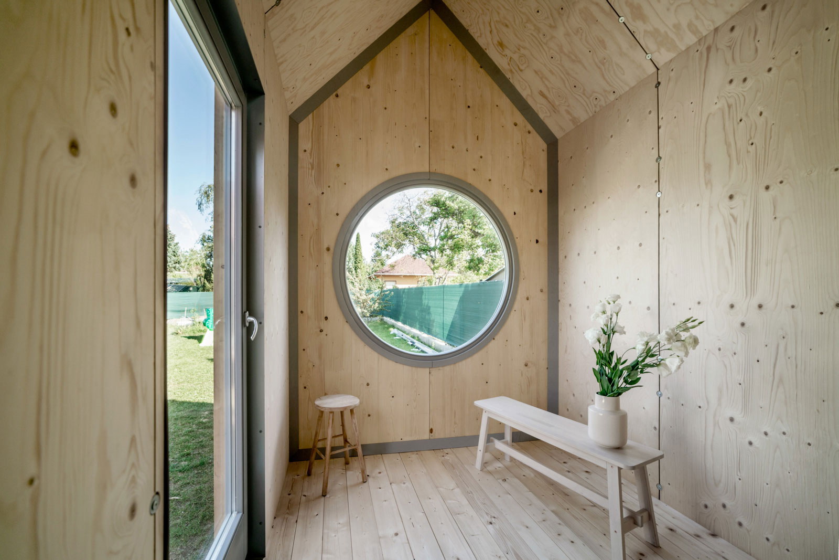A compact prefab cabin designed with a DIY-friendly installation method that requires only basic tools.
Inspired by simple living and the tiny house movement, Hungarian company Hello Wood makes sustainable, prefab structures in a range of designs. Their Kabinka model suits a wide range of projects, from adding a studio space in a back garden to creating a cozy weekend retreat in a woodland. Compact and modular, the versatile cabin also offers an affordable solution to embrace slow, sustainable living. The cabin comes in four sizes, ranging from 12 to 20 square meters – the larger one with a decking area.
The limited footprint occupies minimal space, but provides plenty of room for a kitchenette, desk, couch, and a stove. Designs range from cabins with a glazed facade or with windows that balance privacy and access to views. The company also offers a range of customization options. Extras can include anything from adding a loft, more windows, and various partitions to completing various surface finishes, adding kitchen furniture, or installing basic electric systems.
Kabinka ships flat with every technical document and all the instructions included. This allows the owner to assemble it on only 1-3 days using basic tools and a few helping hands. The intentionally simple design provides an easy way to complete the building stage with a DIY approach. However, Hello Wood also offers the option to install the cabin for an additional fee. Every Kabinka prefab cabin features CNC-cut parts. Made to order, each model takes around 6 to 8 weeks to build, but adding custom features extends this time-frame slightly. Photography© Hello Wood.


