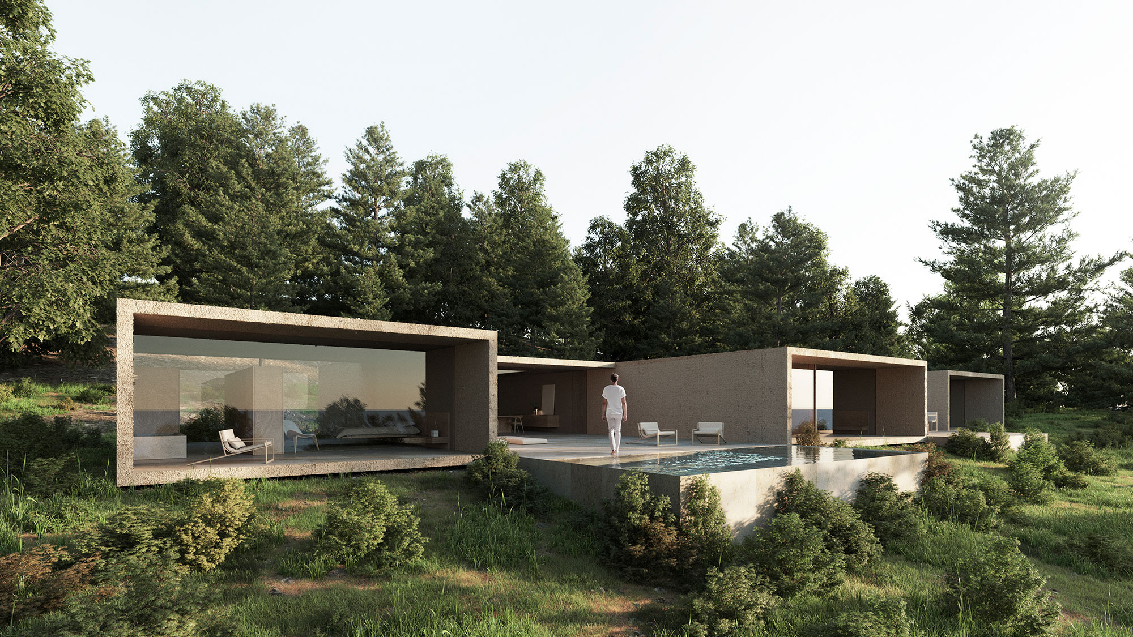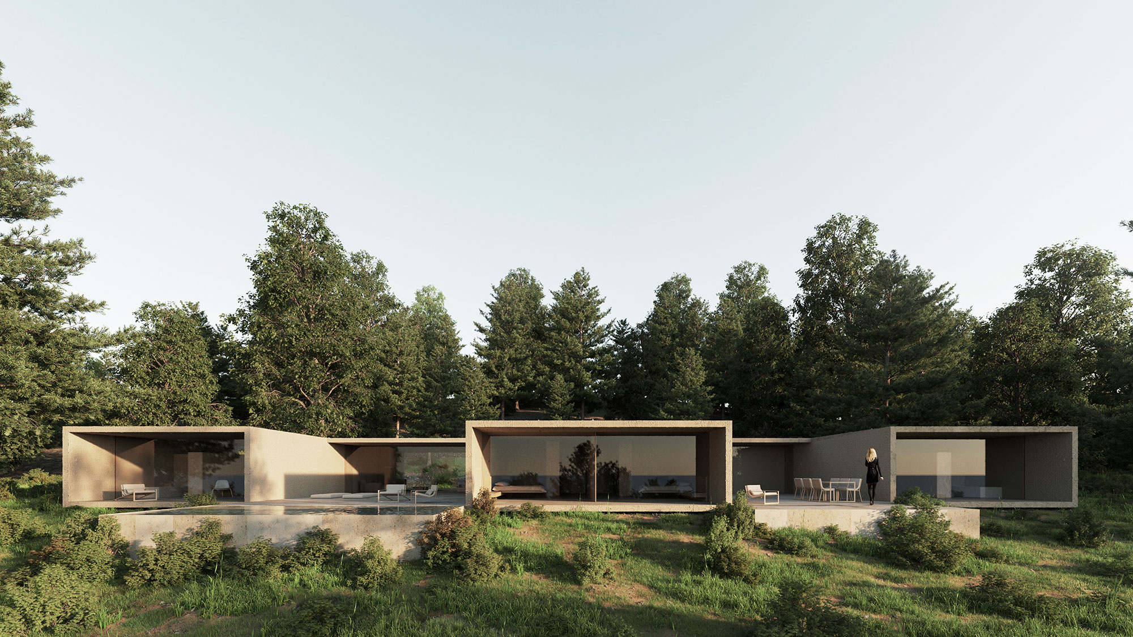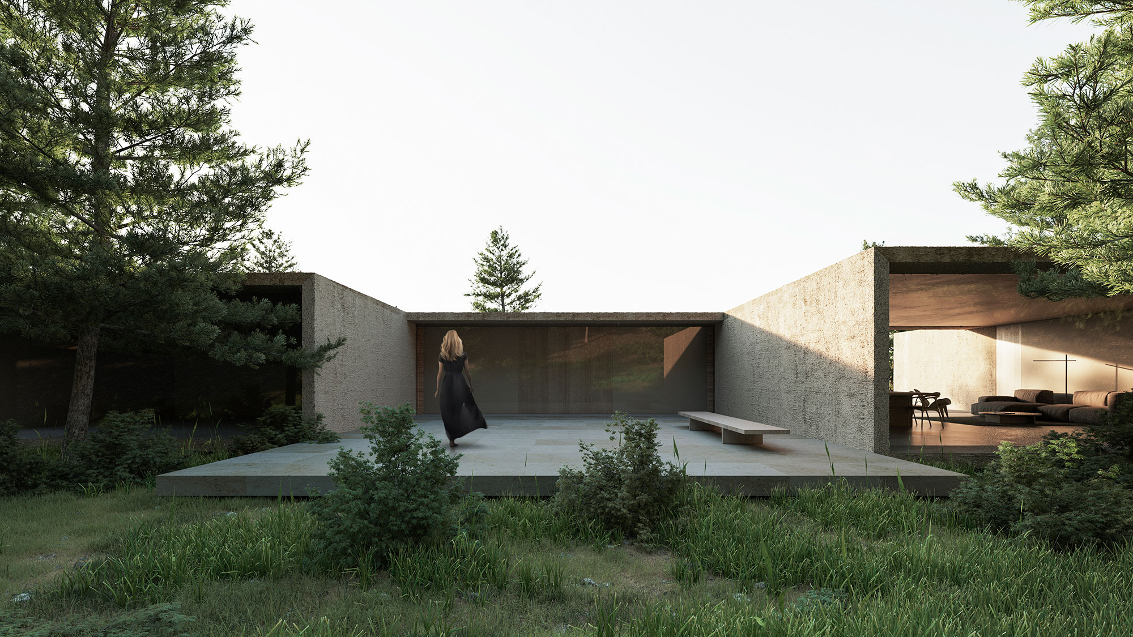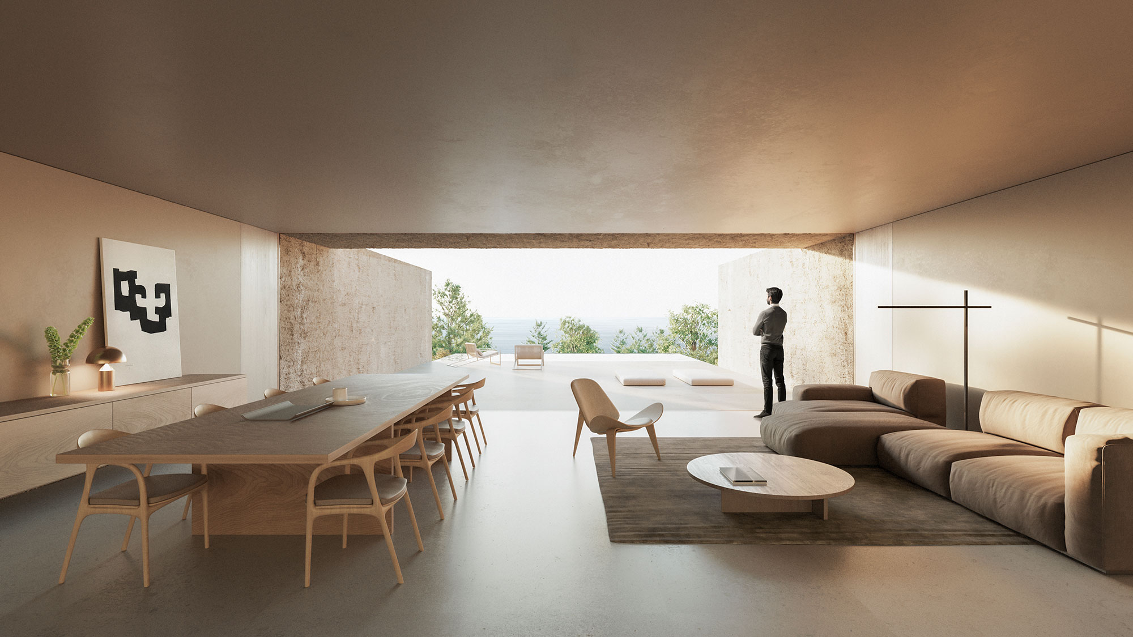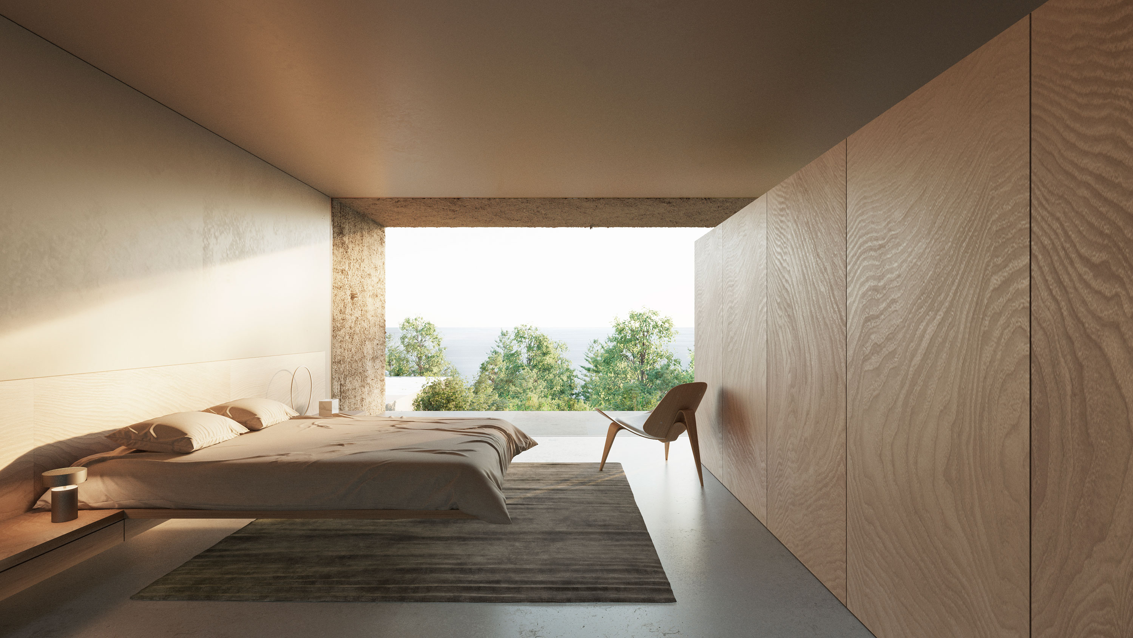A minimalist house nestled among pines on a beach in Mallorca.
Designed to “disappear” in the landscape, the Can Ras house on the island of Mallorca, Spain, features an elegantly minimalist design. Architecture firm Fran Silvestre Arquitectos designed the concrete and wood dwelling with five rectangular volumes that boast clean lines and simple forms as well as green roofs. Staggered in a symmetrical formation, the volumes create three sheltered outdoor spaces. At the same time, each section has its own character and houses a different program. The house stands in a forested area only a few meters away from the shore. The studio used natural materials for the build but modern technology – focusing on precision, continuity, and sustainability.
Textured and smooth concrete along with pale wooden furniture help to create a modern and a refined living space. Every volume maximizes the relationship with nature and optimizes the views of the Mediterranean Sea with glazed facades. Deep-set, large eaves shelter the interior from the heat of the sun while creating generous terraces. Inside Can Ras, the team designed airy, open areas with minimal furniture and a light color palette. Hidden storage spaces and simple furniture designs enhance the light, airy feel of the living spaces further. The volumes house different programs: kitchen, dining room with a lounge area, bedrooms, and bathrooms. The outdoor areas include a spacious terrace that faces the pine forest, an outdoor dining area, and a terrace with cozy lounge chairs and a built-in pool. Photographs© Fran Silvestre Arquitectos.


