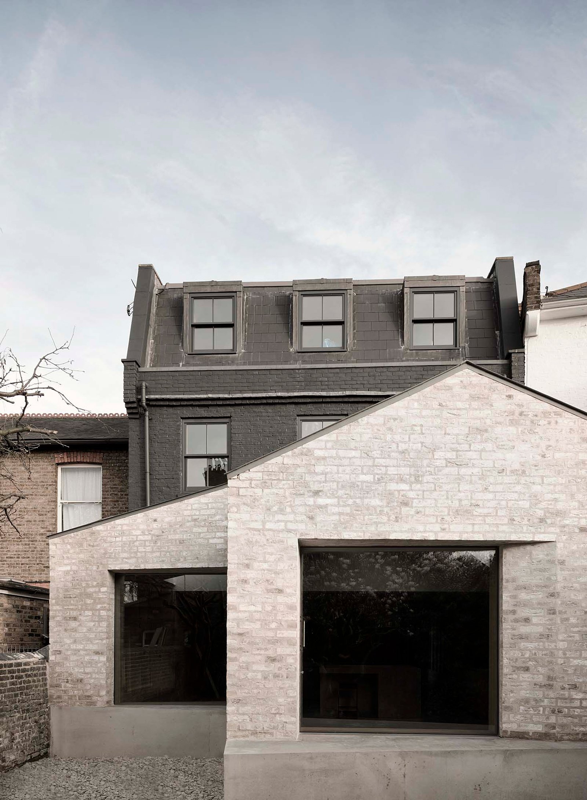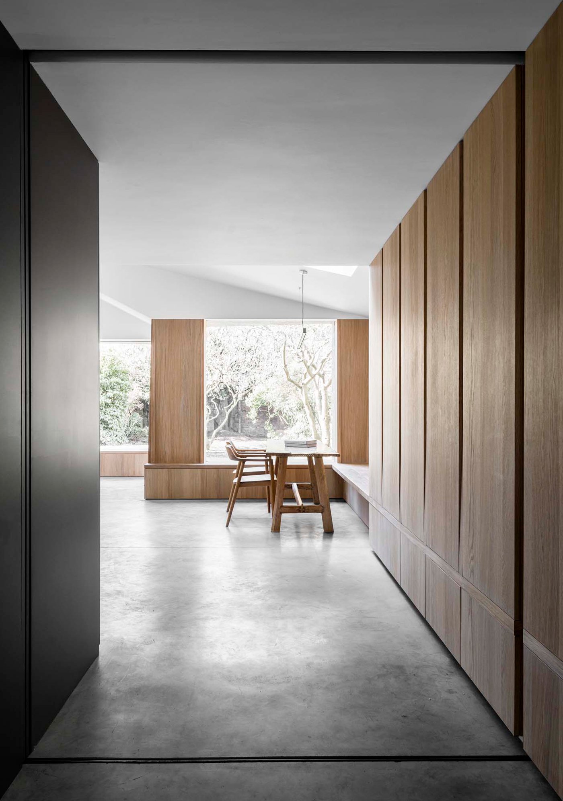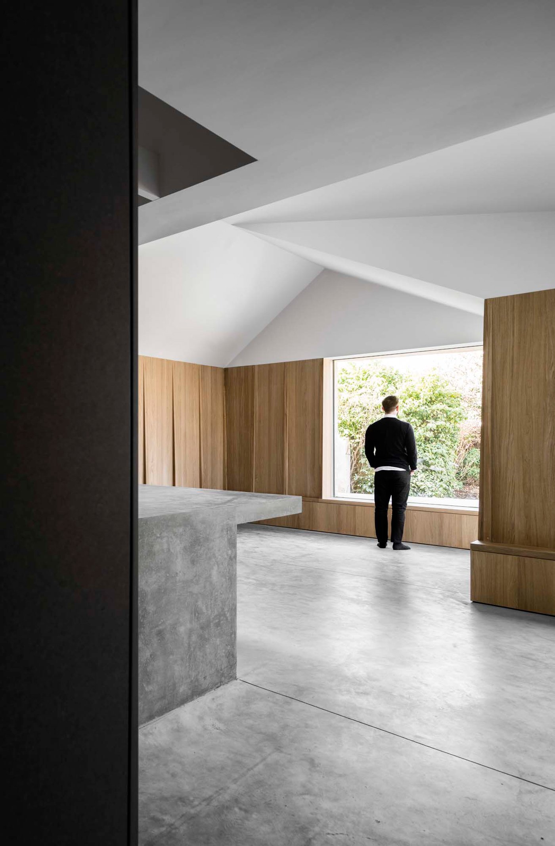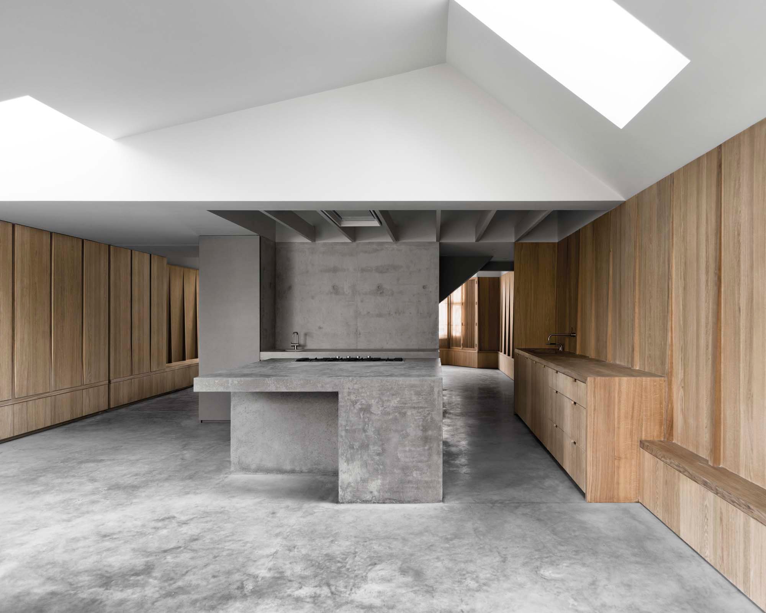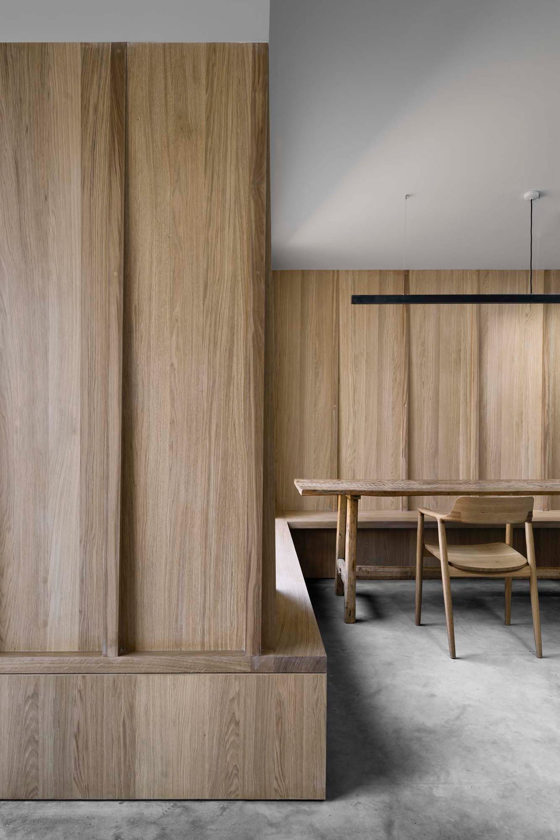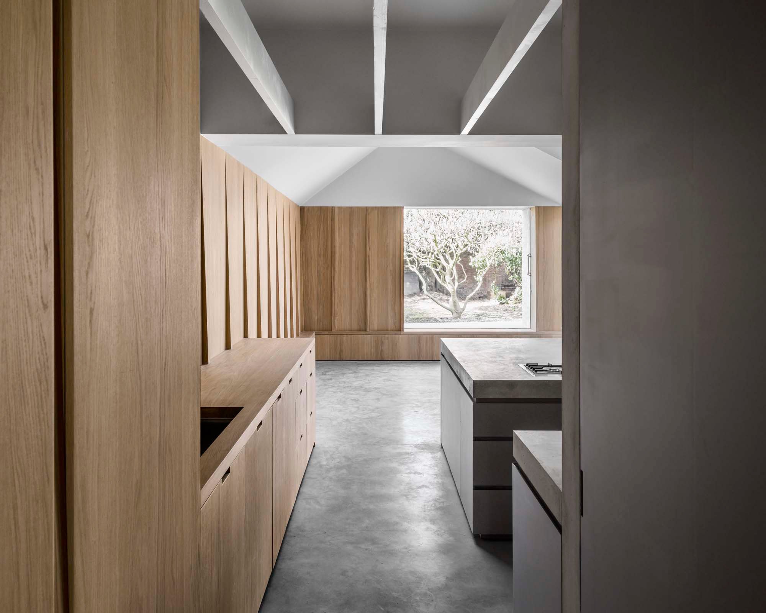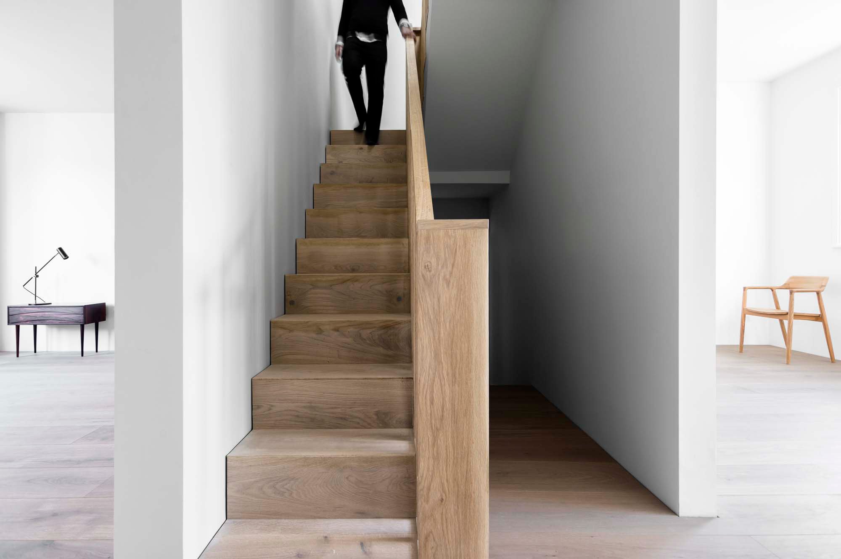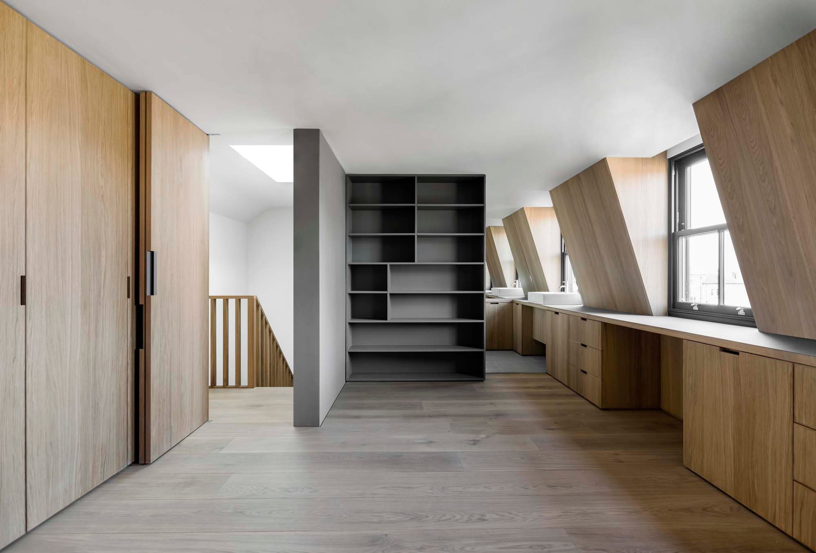Part Victorian house, part former stable yard, this beautiful property in London recently underwent a major transformation. The owners hired the McLaren.Excell architecture practice to complete the complex re-structuring project and make their ideal home a reality. Initially housing multiple small rooms, the dwelling became a refined and bright living space defined by its thoughtful exploration of volumes, solidity and contrasts. Kew House now features a new rear extension, designed with two chamfered forms. The light brick exterior boasts a rough lime mortar finish, contrasting the painted façade of the house. Tapering windows and wedge shapes combine with the interlocking pitched roofs to give the extension a distinctive appearance. The structure almost brings natural rock formations to mind.
Eye-catching ceiling folds and geometric shapes add a dramatic accent to the interior, while concrete elements connect the living spaces. Concrete floors, a sculptural island, and a central wall which forms the heart of the home stand out on the ground level. Here, large windows frame the garden as well as an old magnolia tree. Oak wall panels and furniture provide the perfect counterpoint to the solidity of stone and concrete, bringing a touch of rustic warmth at the same time. On a ceiling, restored Victorian detailing reminds of the house’s past, while modern, minimalist bathrooms and an understated décor celebrate its new identity. Photographs © Simone Bossi.


