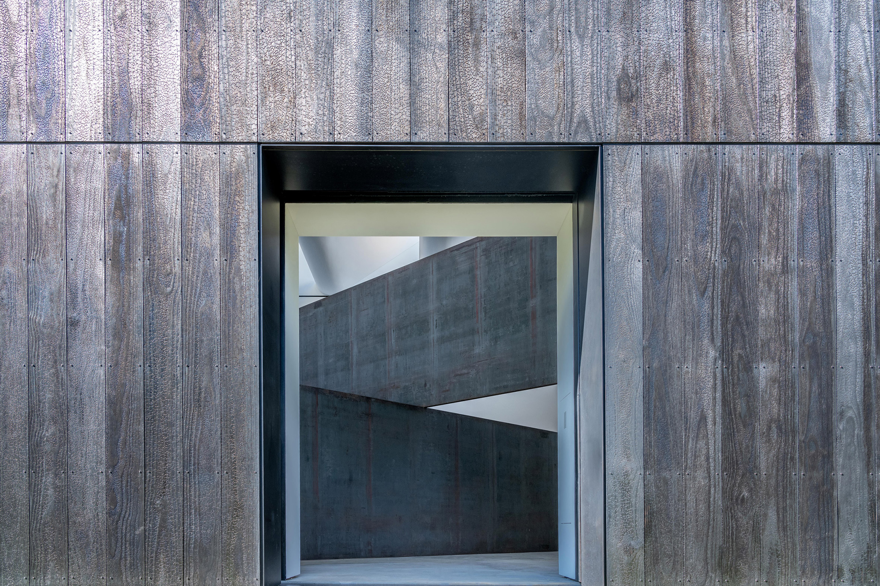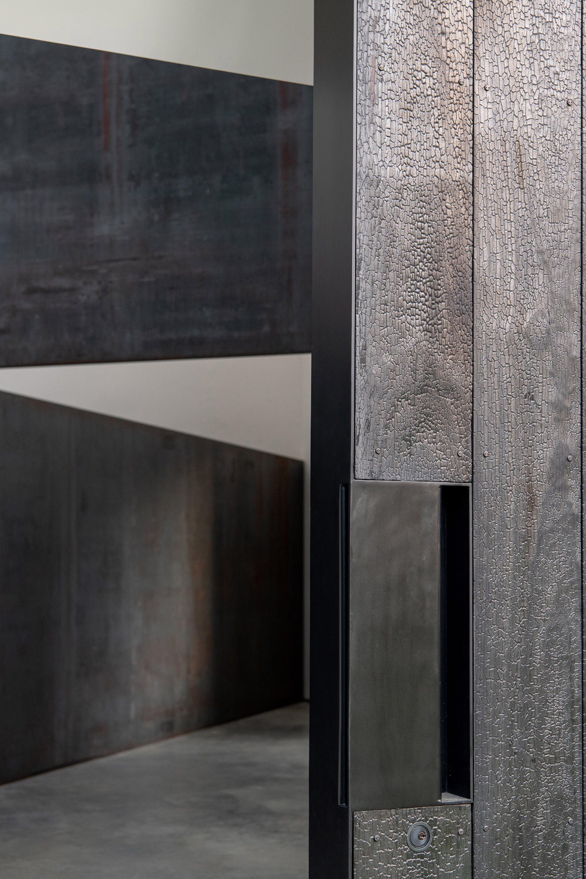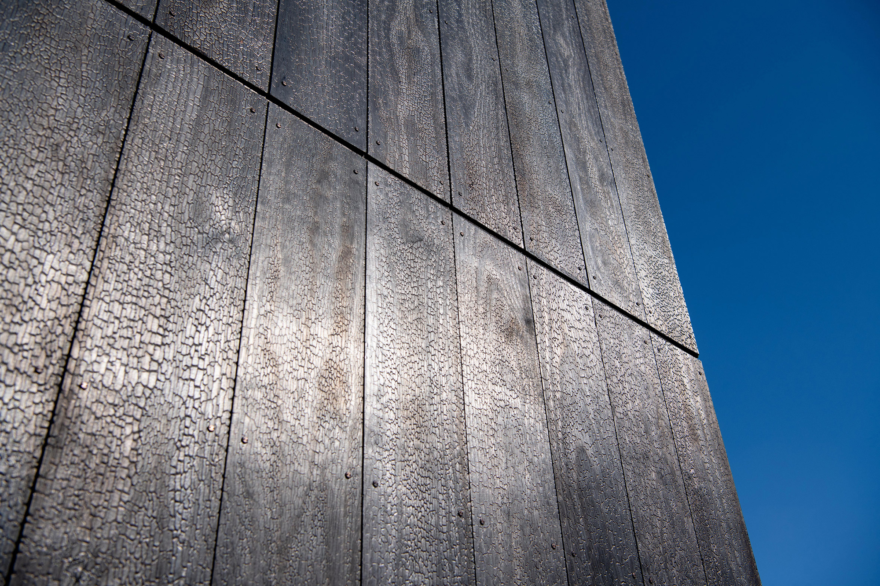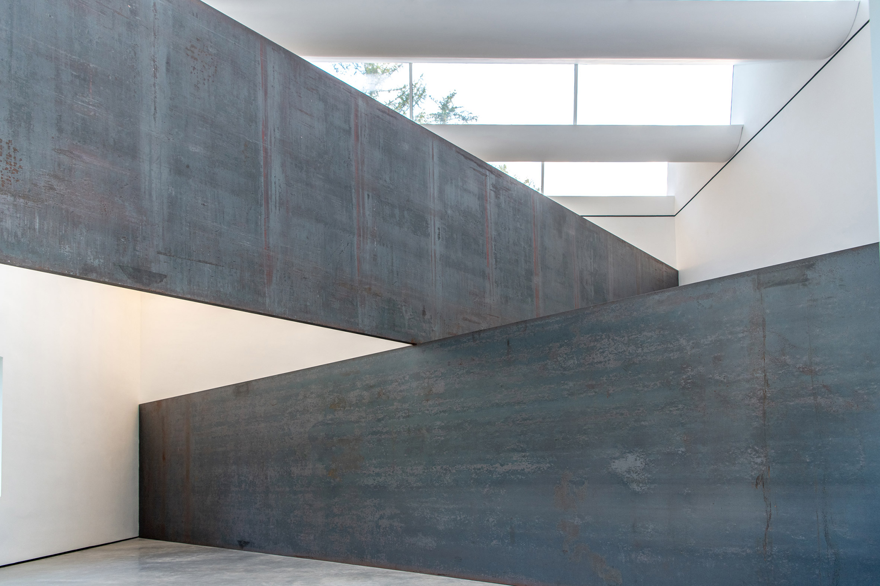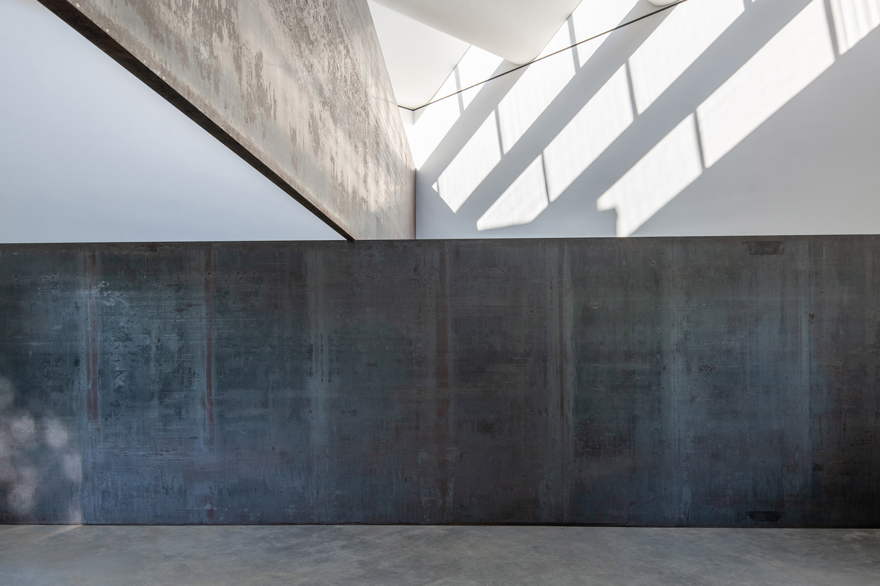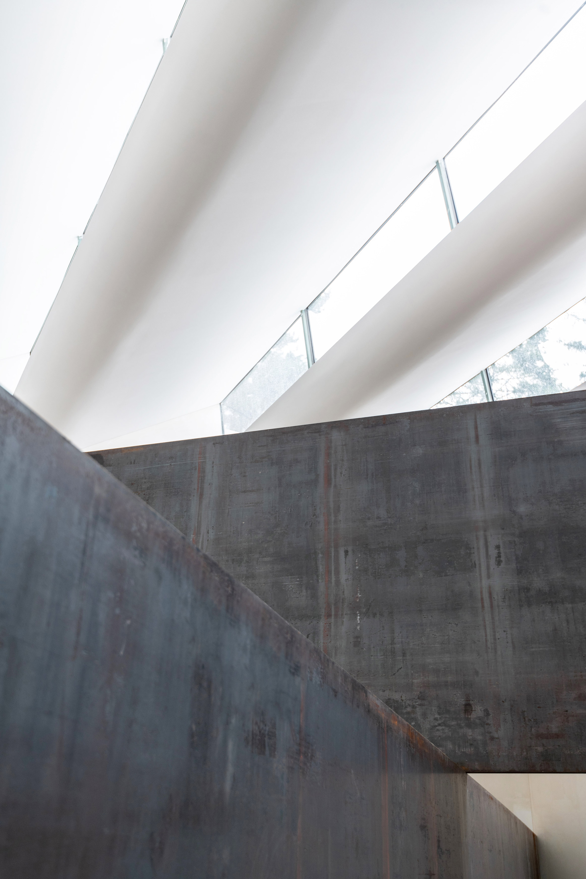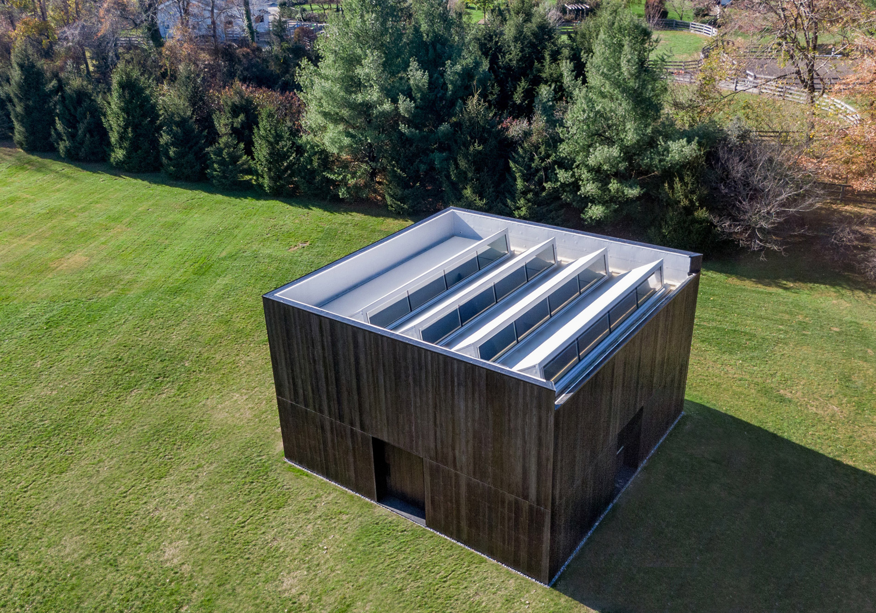A private gallery space designed as a home for one of Richard Serra’s large-scale sculptures.
Designed by NYC-based firm OLI Architecture, the London Cross Pavilion is envisioned not as a residential house or a creative studio space, but as a home for a large-scale steel artwork created by American artist Richard Serra. The volume stands among outdoor sculptures on the estate of an art collector in Bedford, New York. While the surrounding steel artworks feature Corten-like oxidized surfaces with reddish-orange hues, London Cross (2014) will preserve its dark gray finish within the walls of the new pavilion. For the exterior walls of the minimalist volume, the studio used charred wood completed with the shou sugi ban technique. Apart from giving the timber a dark hue, this technique also adds a distinct texture to the walls. The interior walls boast hydrated lime plaster and a smooth, seamless surface.
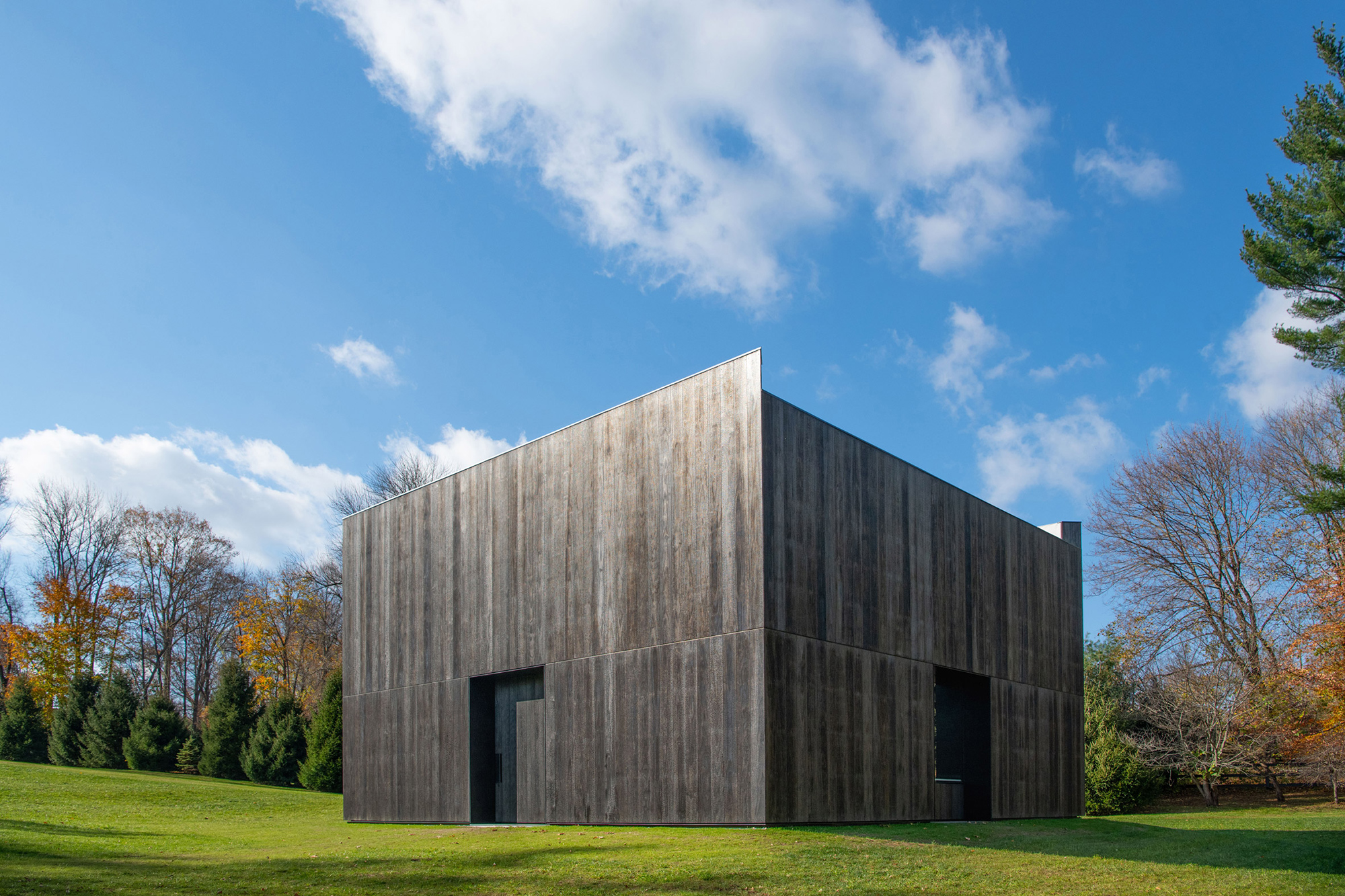
Made with two steel plates, London Cross divides the space, effectively creating two galleries. The lower plate runs diagonally between two corners while the top plate runs at right angles to the base. Following the bilateral symmetry of this axis, the pavilion features two mirrored entrances and windows. All four openings share the same height, of nine feet. The architects marked the same height on the exterior of the pavilion with a subtle horizontal cut that runs around the entire facade.
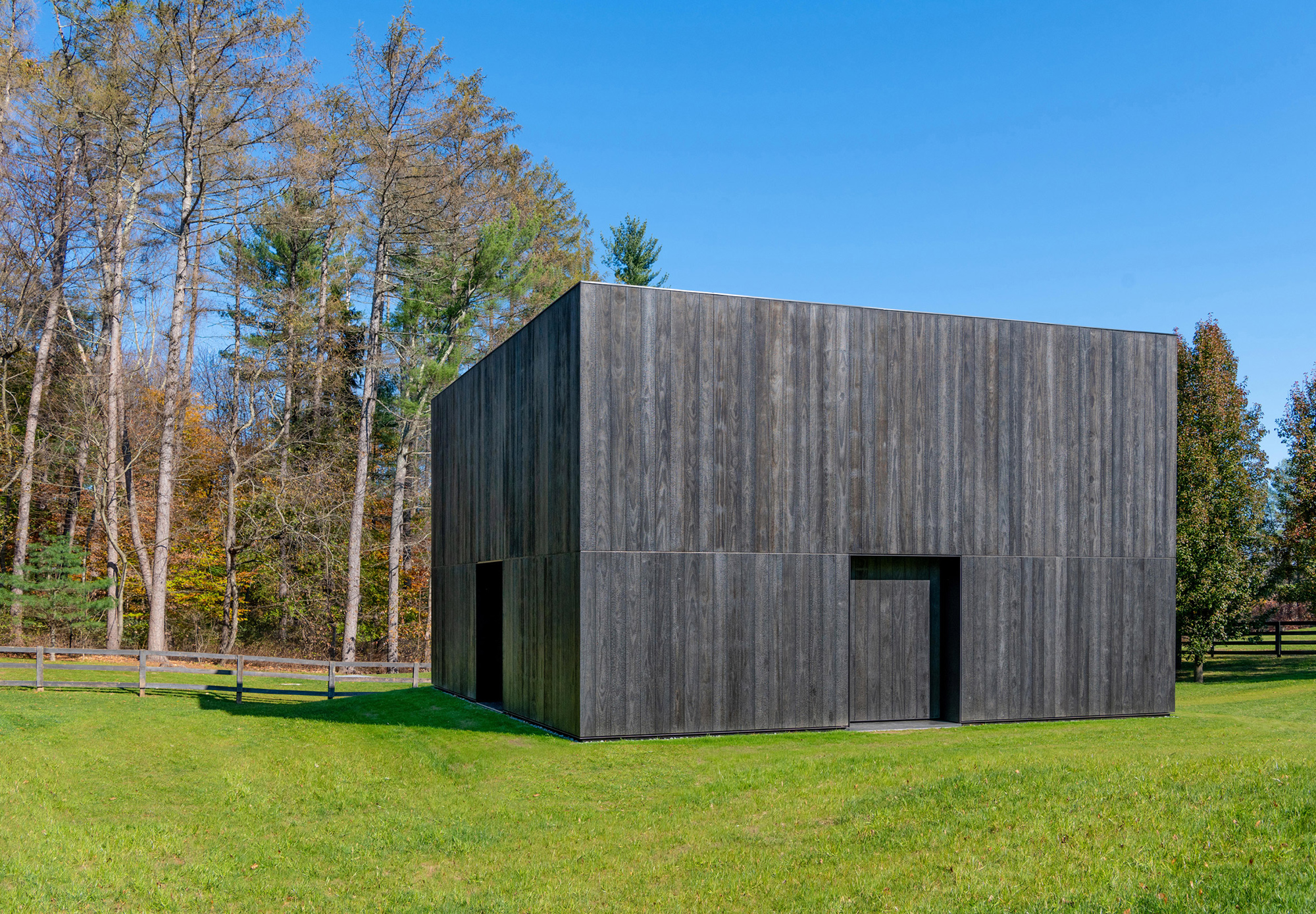
The sawtooth roof boasts skylights while the double-glazed windows have angled diffusers to soften the light. Inspired by the work of Richard Serra, the space becomes a material in itself. In this case, the pavilion allows the sculpture to achieve its full potential as a convergence of horizontal and vertical elements that bring awareness to the surrounding space, further enhancing the artistic experience. Photographs© FRAME Studios.
