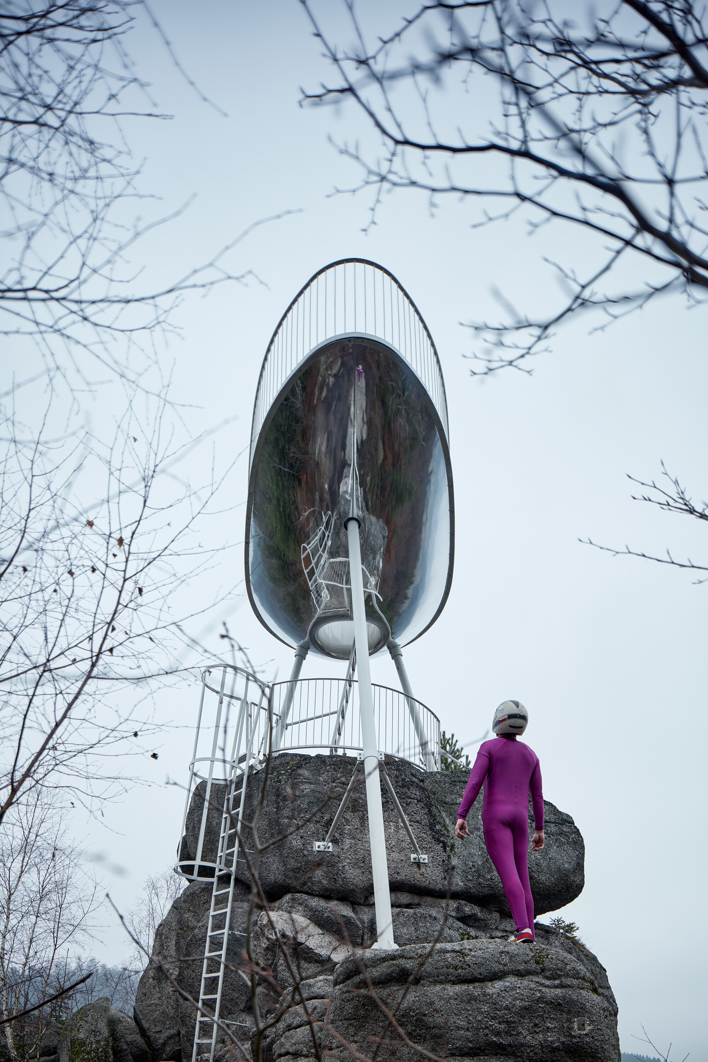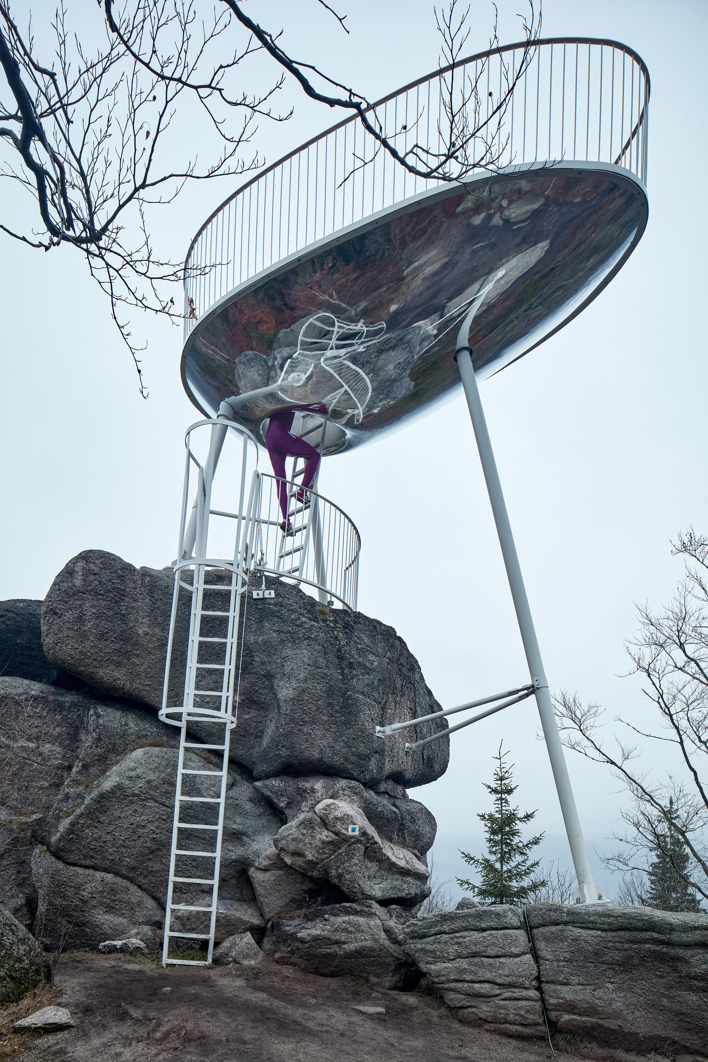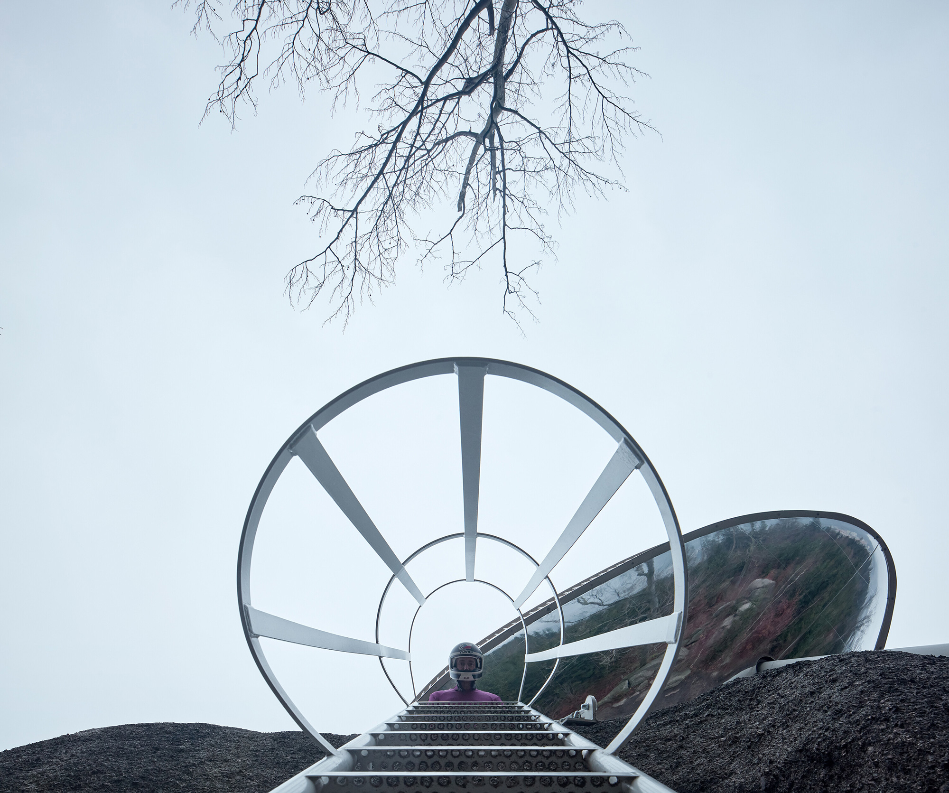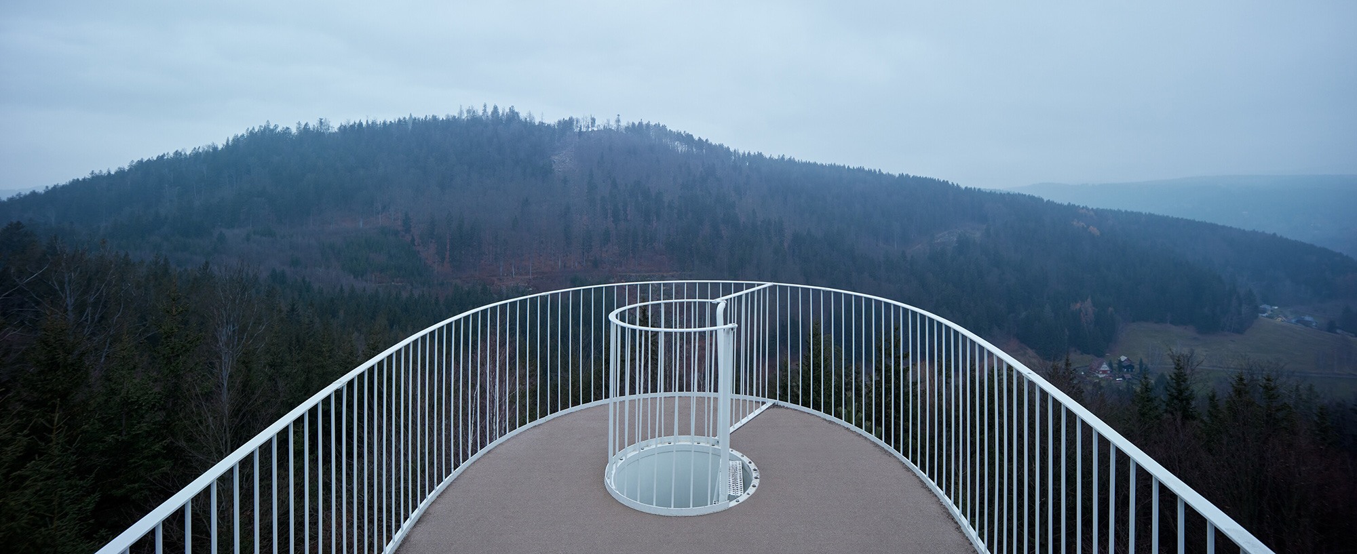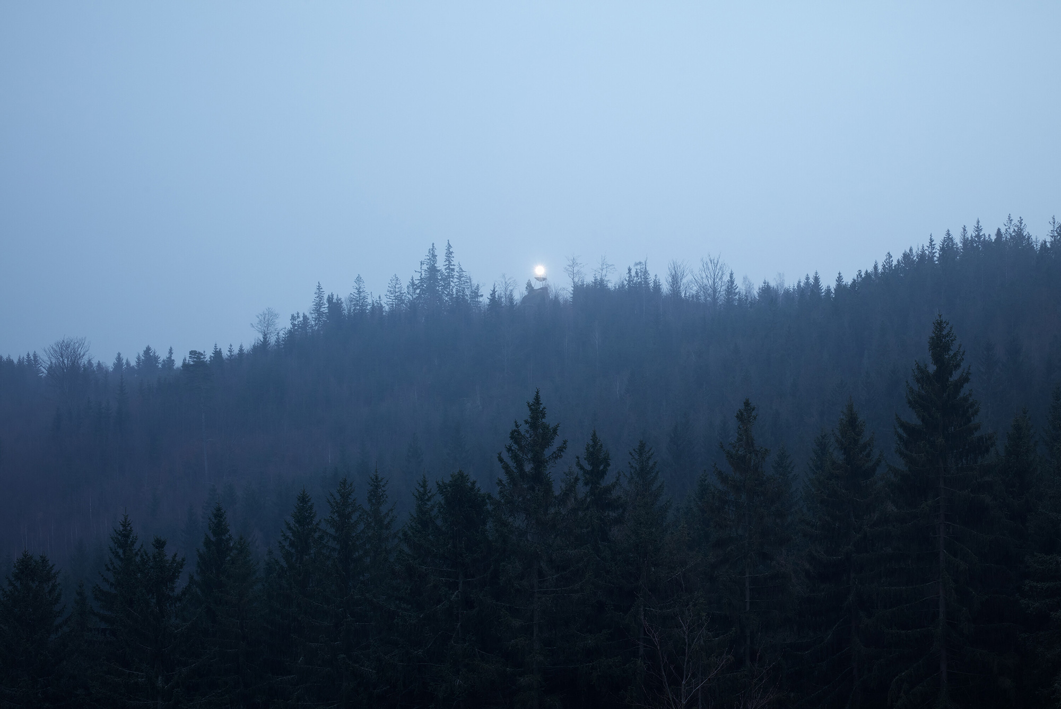A lookout designed with a reflective base and a platform that overlooks gorgeous mountain views.
Part of a series of five lookouts completed by architecture studio Mjölk architekti over the course of ten years, Lookout Spike draws inspiration from both the surrounding landscape and from the area’s history. Each lookout in the series has a distinctive design informed by the individuality of each site. This one is no exception. The structure stands on the top of a granite rock formation in Malý Špičák, Tanvald, the Czech Republic. The location has a special significance in the area, as the Tanvald bobsleigh track used to start in the same spot. Still visible on the slope, remains of the track remind of the sporting history of the town. To celebrate this connection, the architects designed the lookout with an oblong, bobsleigh-like shape.

While eye-catching and contemporary, the structure is also compact as it aims to minimize its visual impact on the site. The studio achieved this task by designing three slender legs that support the structure. The studio also used a mirror-like finish for the underside of the lookout. As it reflects the surrounding rocks and trees, the volume blends into the setting. At the same time, the reflective surface subtly distorts shapes and colors, resulting in an artistic effect. The lookout changes throughout the day and with each season, thus ensuring that no two visits are the same. Accessible via a ladder, the viewing platform overlooks a gorgeous landscape. Here, hikers can admire the forest, the valley where the Desná and Kamenice rivers meet, the town of Tanvald, and the surrounding mountains. Photography© BoysPlayNice.



