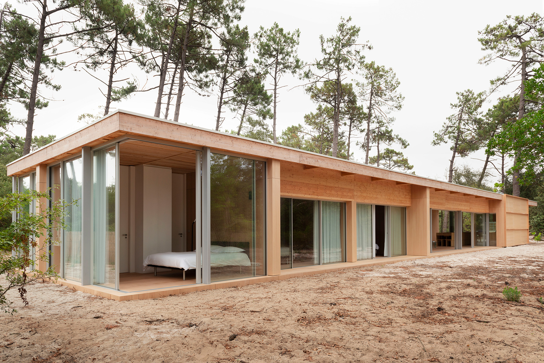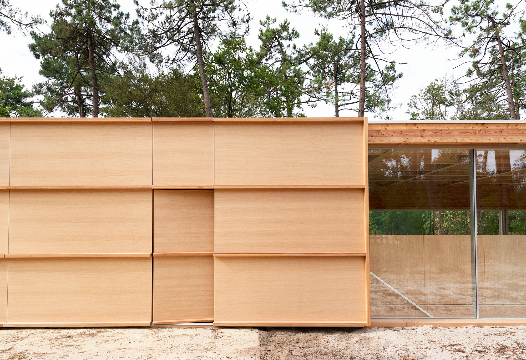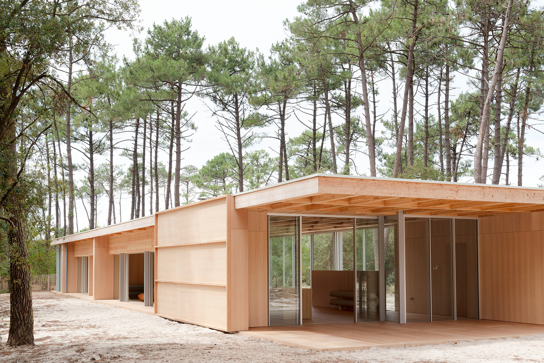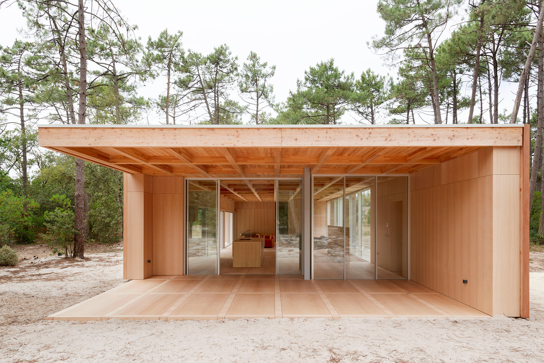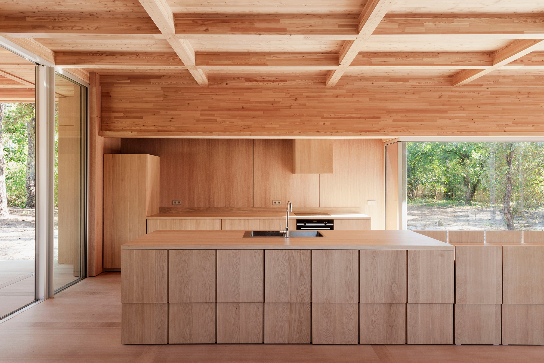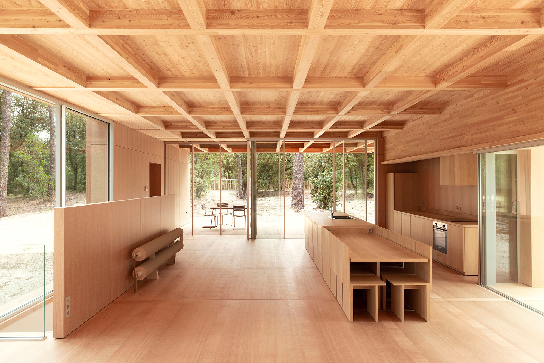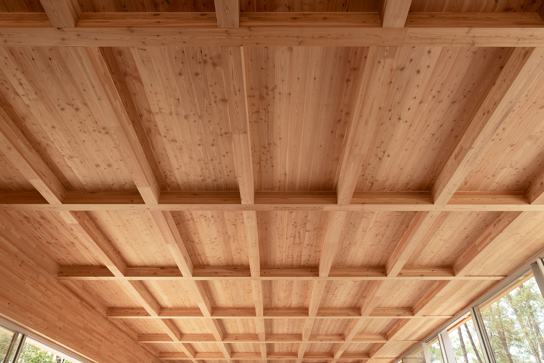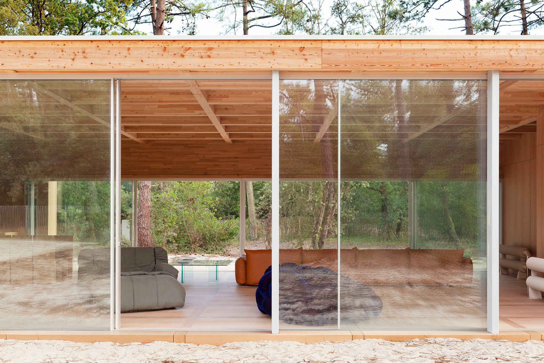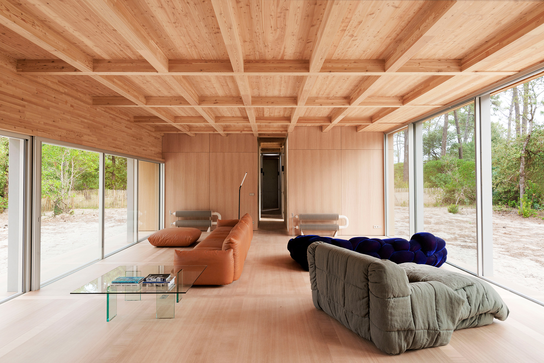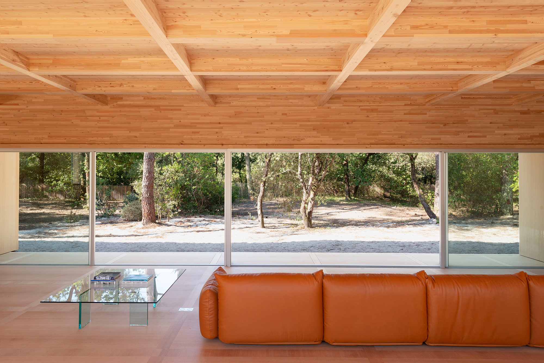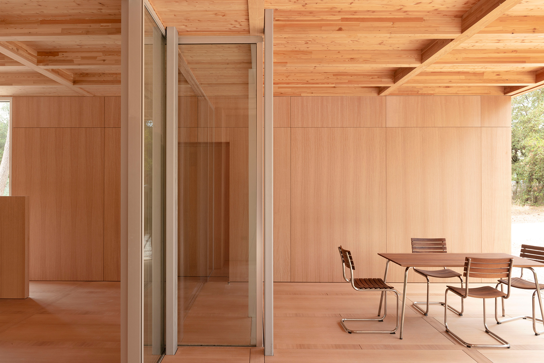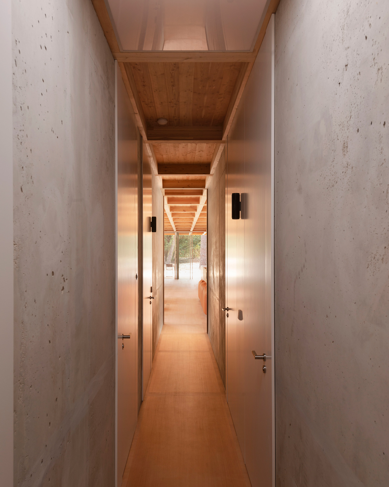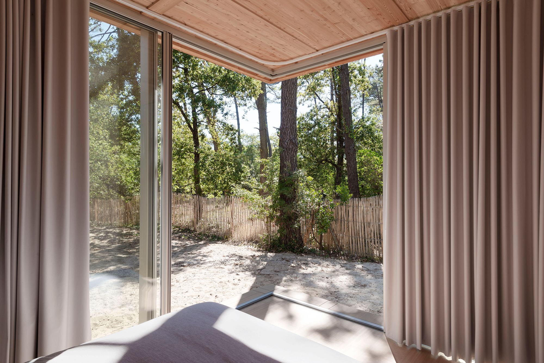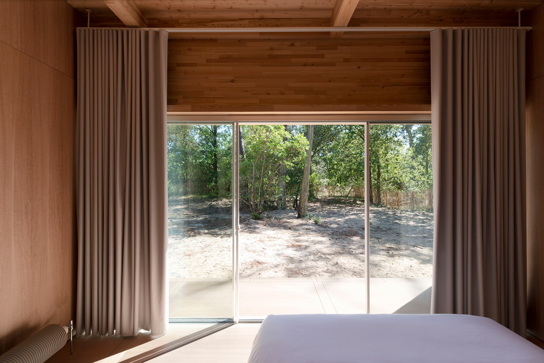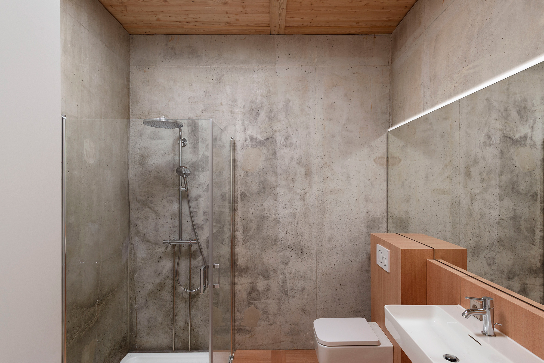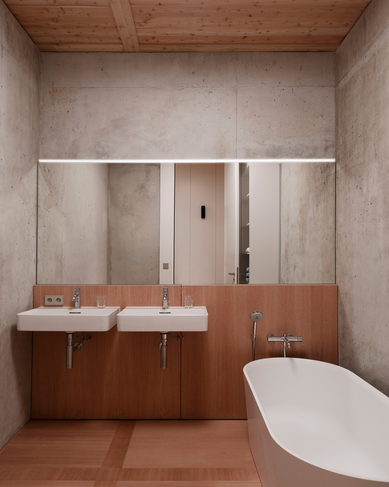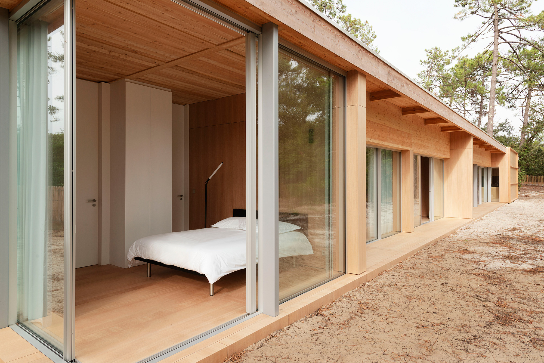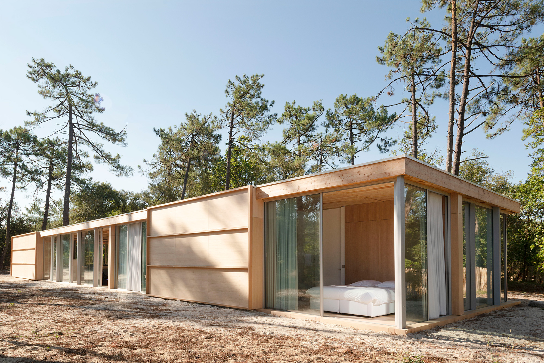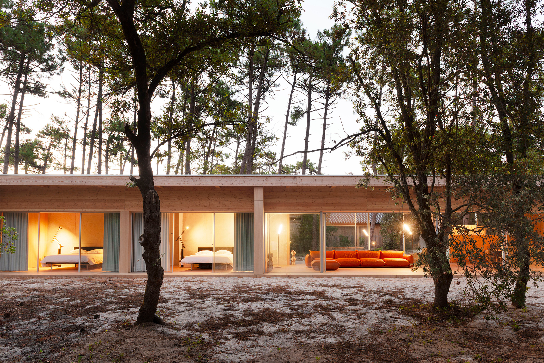A wood and glass one-story house built in a forested area near the ocean.
Inspired by single-story American villas and by the way American architect John Lautner used the principles of organic architecture in his work, the Wooden House is a one-of-a-kind family home. French architect Nicolas Dahan embedded the wood house into the landscape, a pine and oak forest by the ocean in Soulac-sur-Mer, France. Apart from choosing simple rectangular forms and natural materials to minimize the volume’s visual impact in the pristine setting, he also used large windows and glass sliding doors that effectively remove the barrier between the interior and nature.
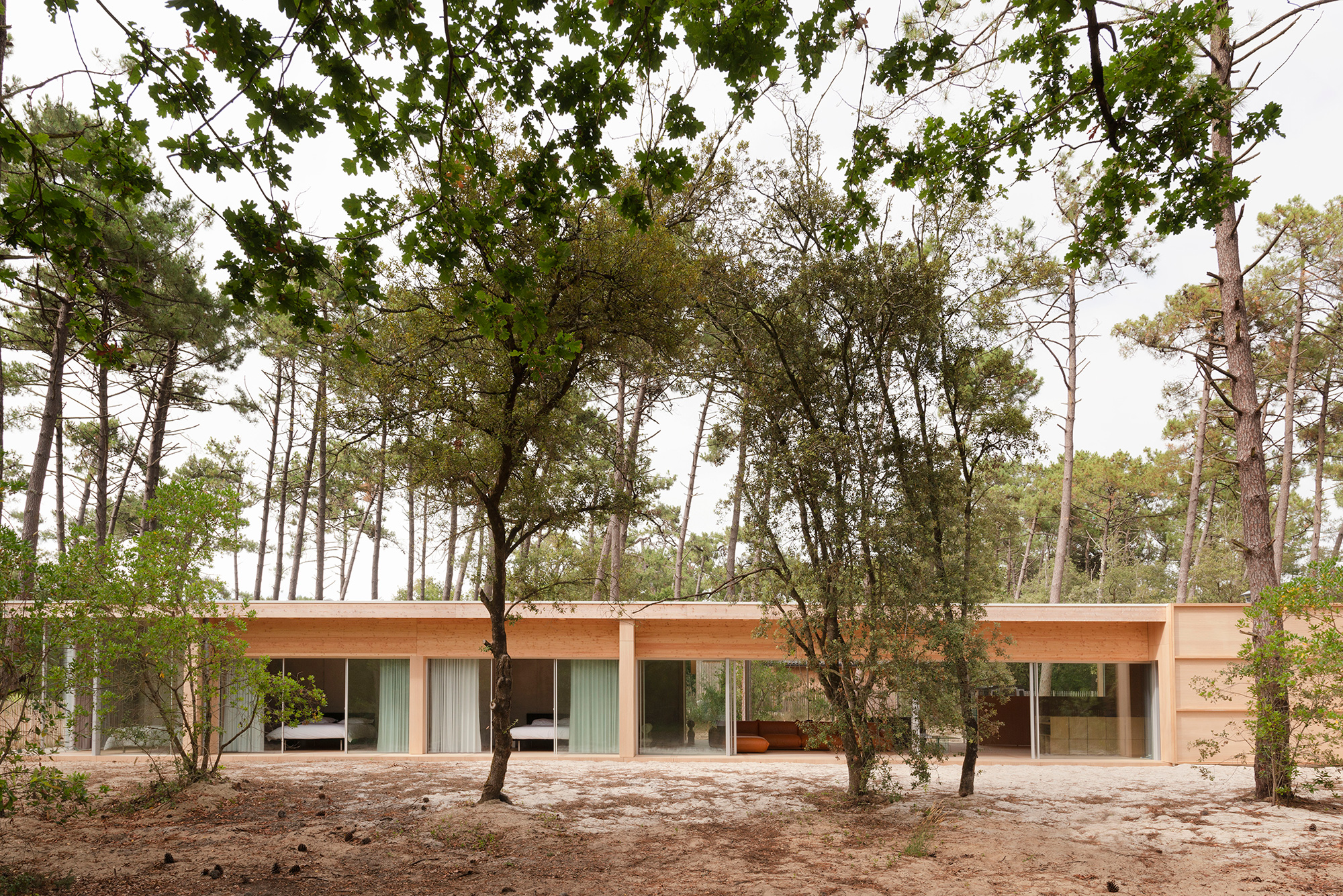
The house doesn’t have a standard entrance door. Instead, residents enter through the living room or through any of the other rooms located at the four cardinal points. Symmetrical elements and the almost exclusive use of wood throughout the interior give the living spaces a serene, warm atmosphere. Comfortable sofas and armchairs face the forest while a covered terrace offers a great way to relax outdoors.
Expert engineering meets traditional craftsmanship.
More than just a creatively designed house in the middle of nature, the Wooden House is also a triumph of engineering and craftsmanship. The architect used specialized techniques for the build, including for the timber roof with exposed wood beams, the flooring, and the glazing. For example, the roof features 136 larch caissons and the flooring boasts 136 wood panels. All of them are installed without visible nails, screws, or joints. Sanding gives the wood a smooth finish, typically used for furniture, not architectural elements. Cement walls anchor the house and support the roof.
For the sliding doors, the architect used unusually tall glass panels of 3 meters, produced by only five companies worldwide. And the result? A transparent retreat that opens to the beauty of the surrounding pine and oak forest. Opening the sliding doors also allows the residents to listen to the sounds of the nearby ocean. Photography© Vincent Leroux and Jean-Luc Guérin.
