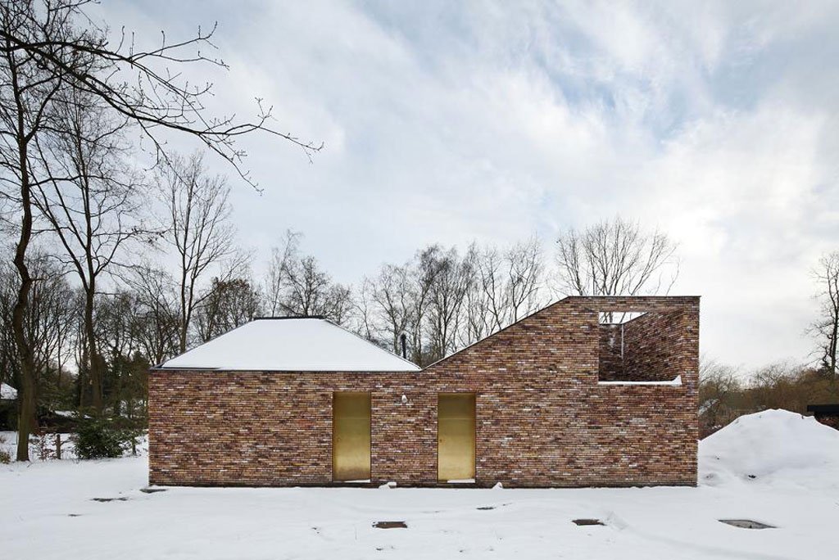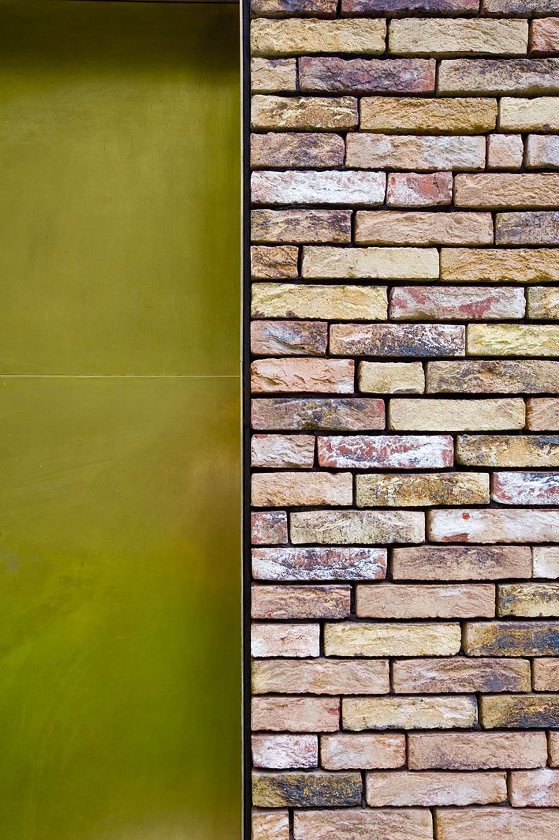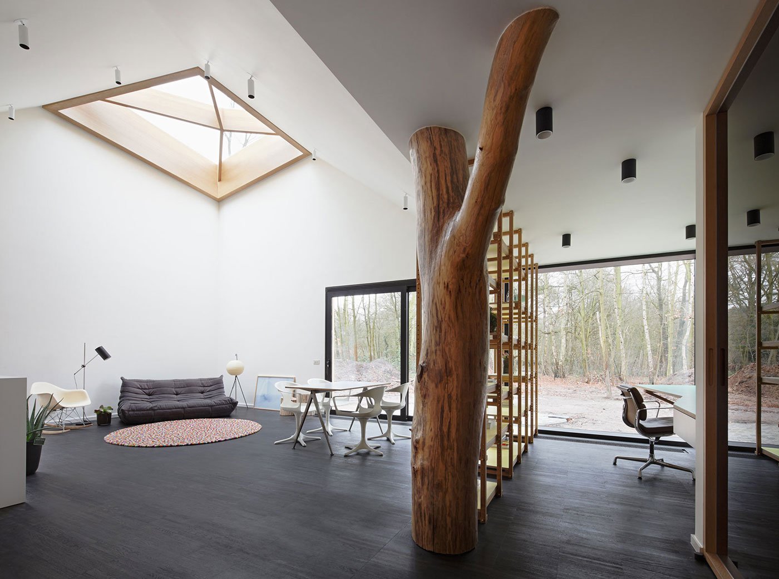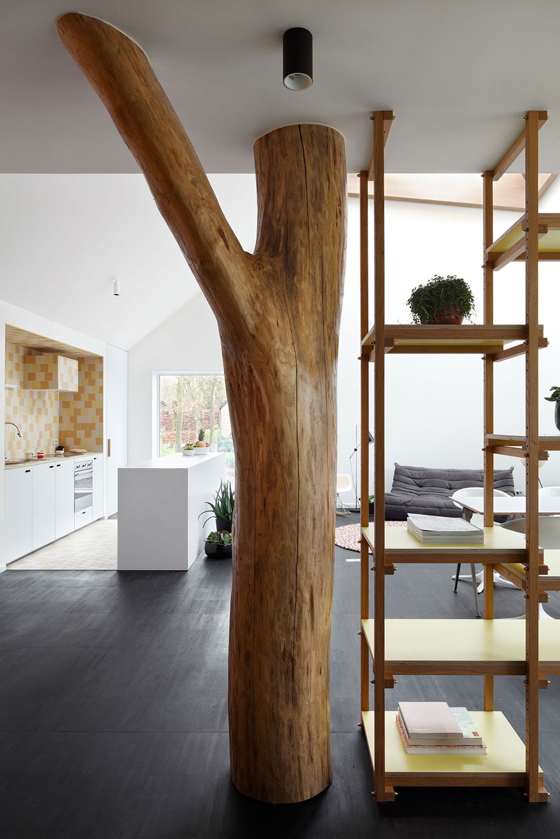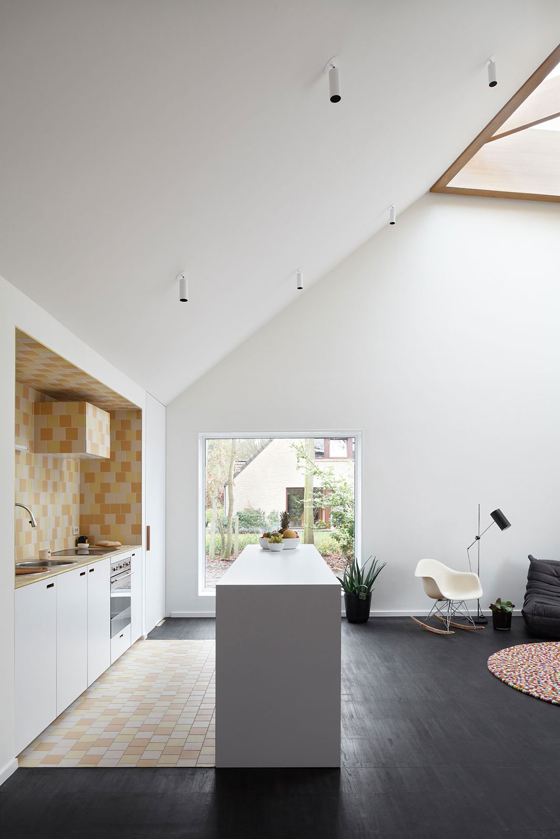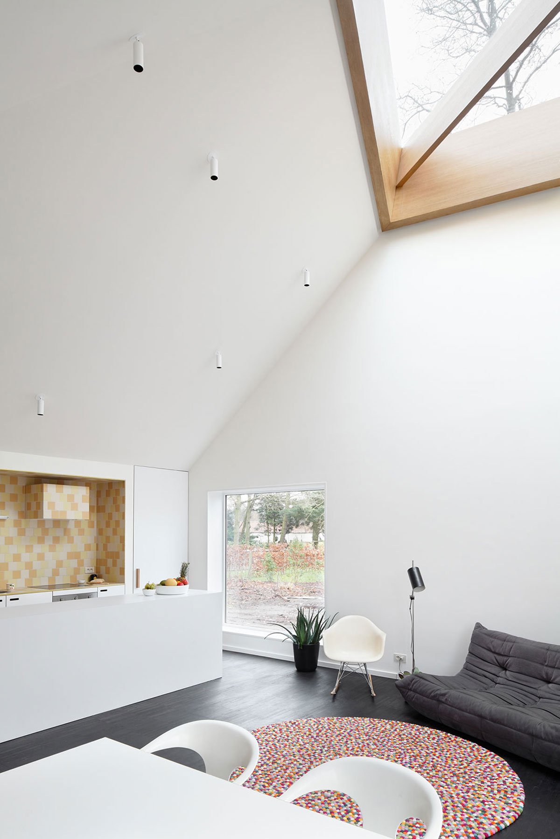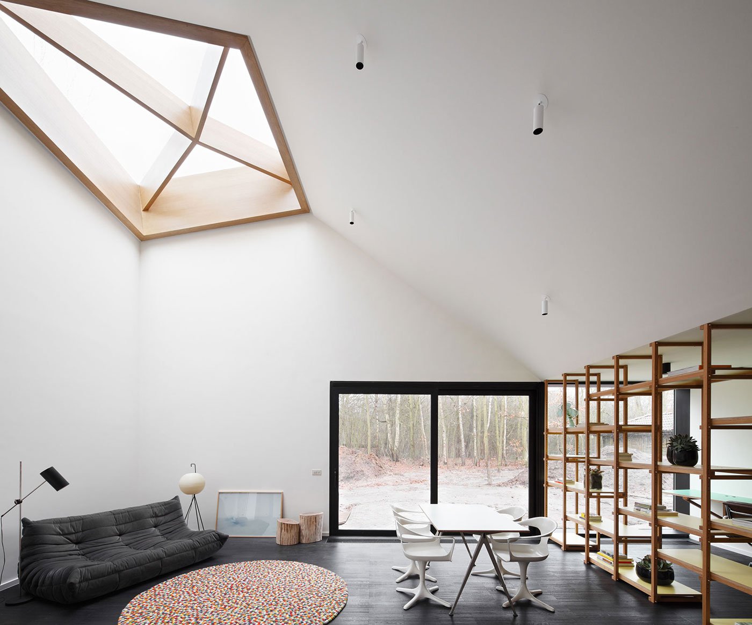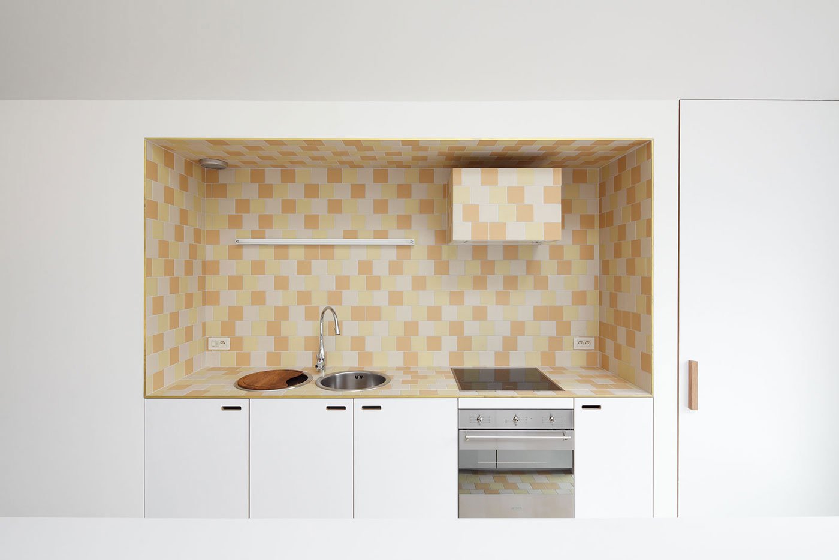Living in touch with nature, in a plain structure, was what the homeowner of this house wished for when approaching LOW Architecten for its design. The house is located in the town of Keerbergen, Belgium, in a wooded area with lots of shade, creating a need for natural light that was thought to be captured best through the roof. The beautiful asymmetrical skylight provides that extra daylight into the room. The roof itself have no straight lines, its structure is build by two converging parts, and is tangible everywhere in the house creating a sort of spatial perception when you enter the living area. The house itself, despite its unusual design, is build with rather traditional materials: bricks for the facade, aluminum windows, and ceramic cladding for the roof. Although the house appears introverted, it opens up completely to the court side in its rear.


