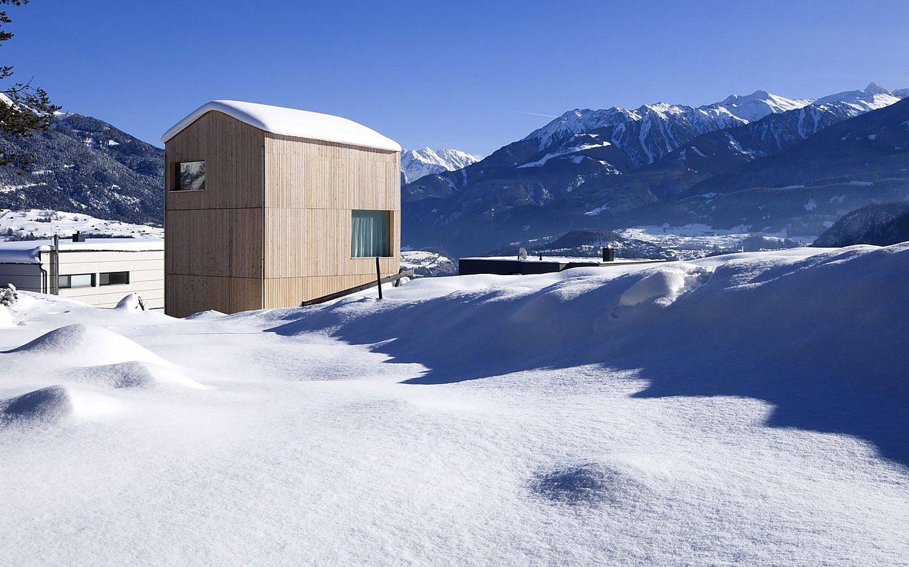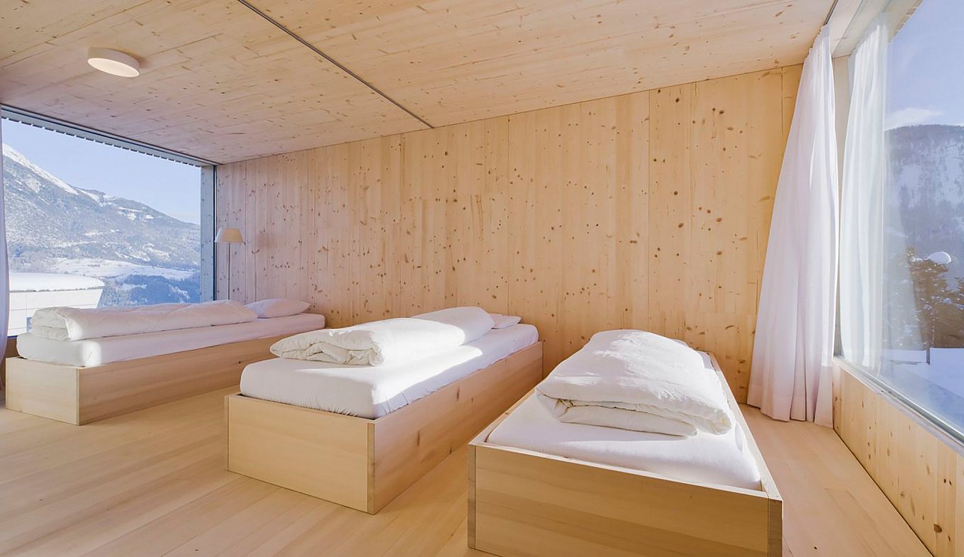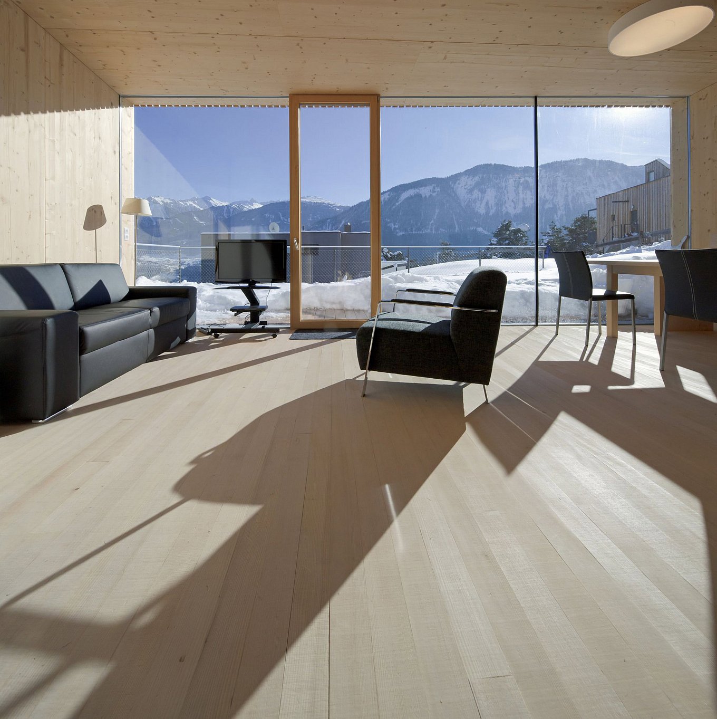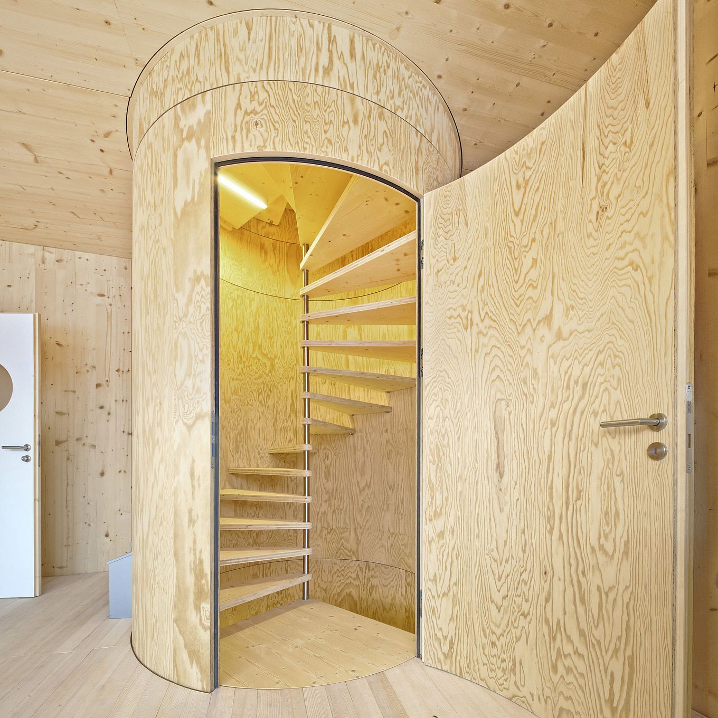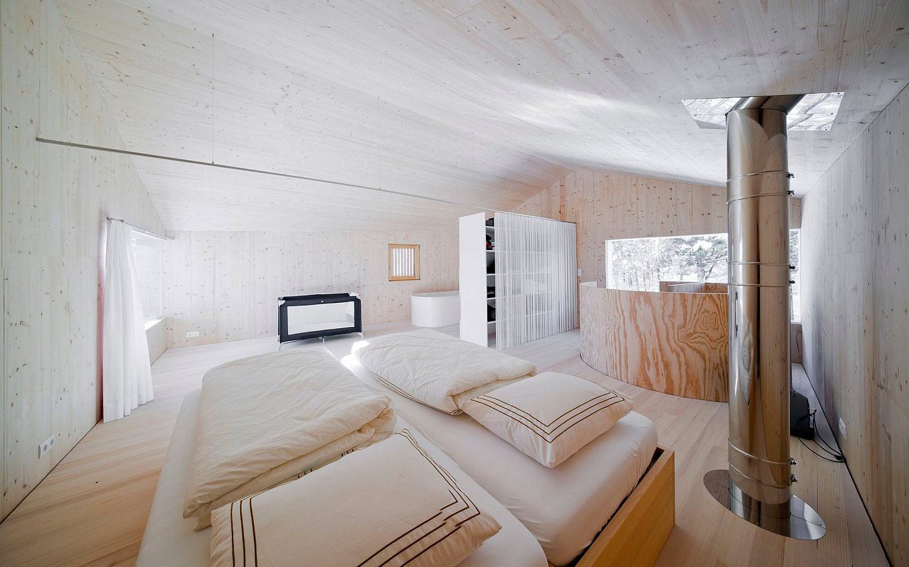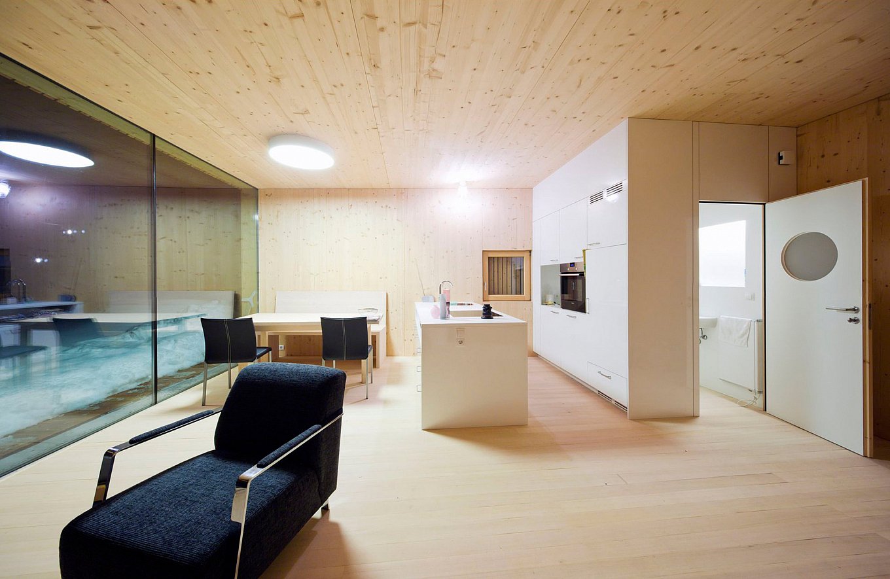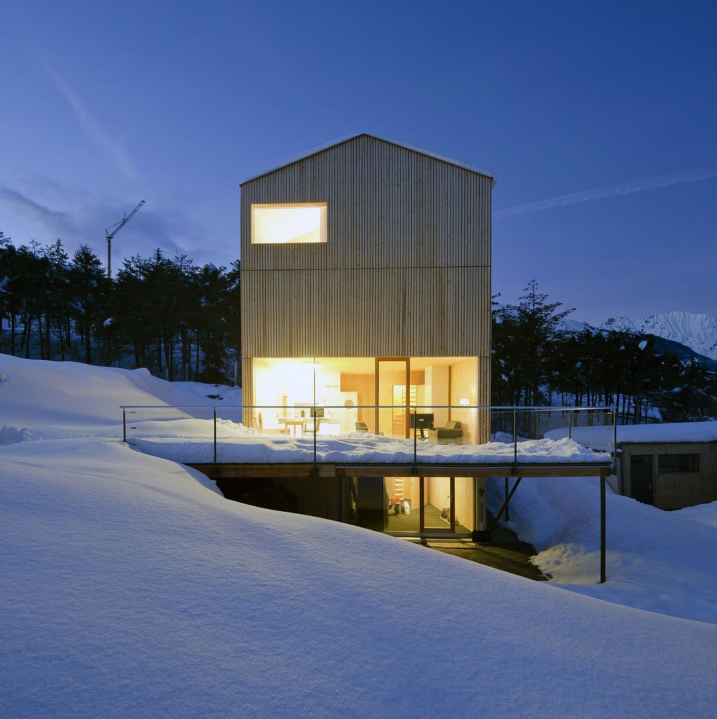Featuring a minimalist design inspired by local architecture, this modern wooden cabin pays homage to the pine forests that have been sacrificed in the name of urbanization. The simple lines, the tall and slender volume as well as the natural color of the solid wood exterior reference the surrounding woodland area and help to integrate the contemporary structure in the natural landscape. Located in the small town of Imst in the beautiful Austrian Alps, this modern wooden house designed by the Madritsch Pfurtscheller studio celebrates nature and establishes a dialogue between the interior and outdoor spaces. The structure was built at a lower cost by cleverly dividing the living areas, using different ceiling heights, and implementing a simple but innovative heating system. Due to the topography of the site, the basement and first floor both have sections connected to the ground level. The three stories are all made of wood and they are all connected through a closed spiral staircase which also acts as one of the focal points of the décor. A two-story stove warms up the house and offers a more energy-efficient heating solution during the winter months. Throughout the home, large windows fill the rooms with bright natural light; the living room features a glazed wall that provides an incredible view of the mountains and offers access to a terrace that becomes the ideal place to relax during the summer and enjoy the scenery. Photography by Wolfgang Retter.


