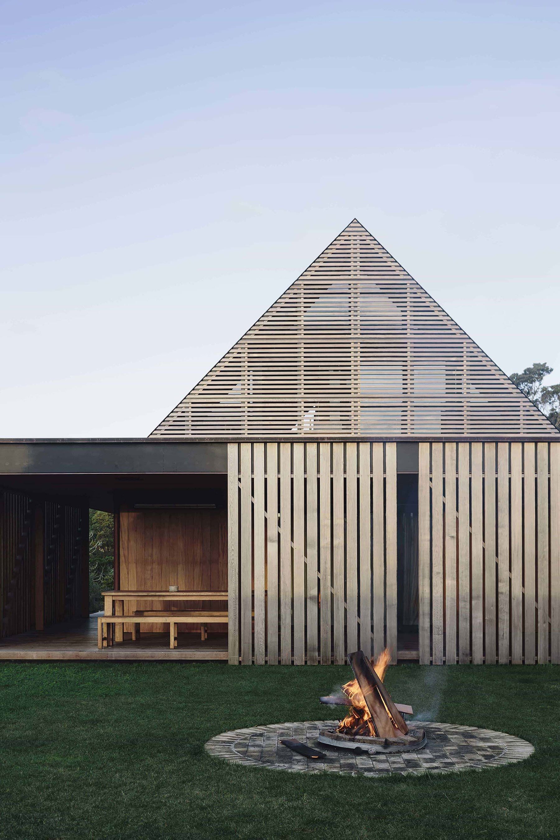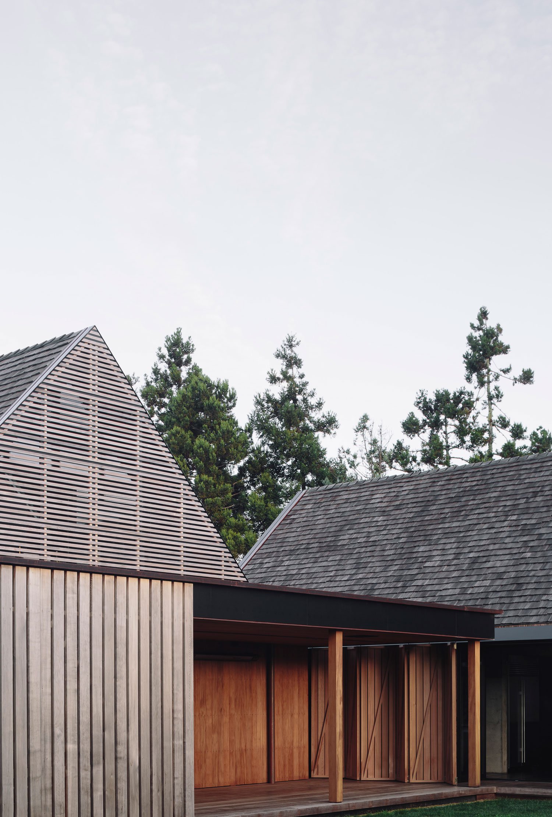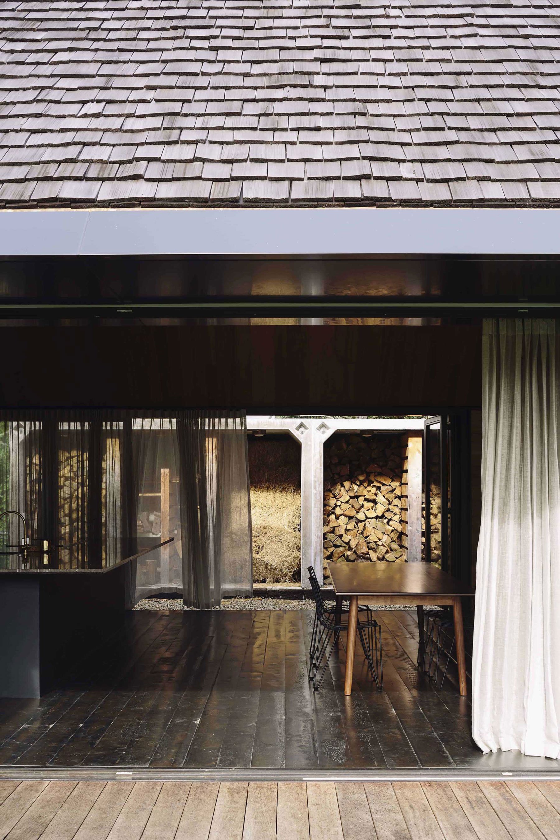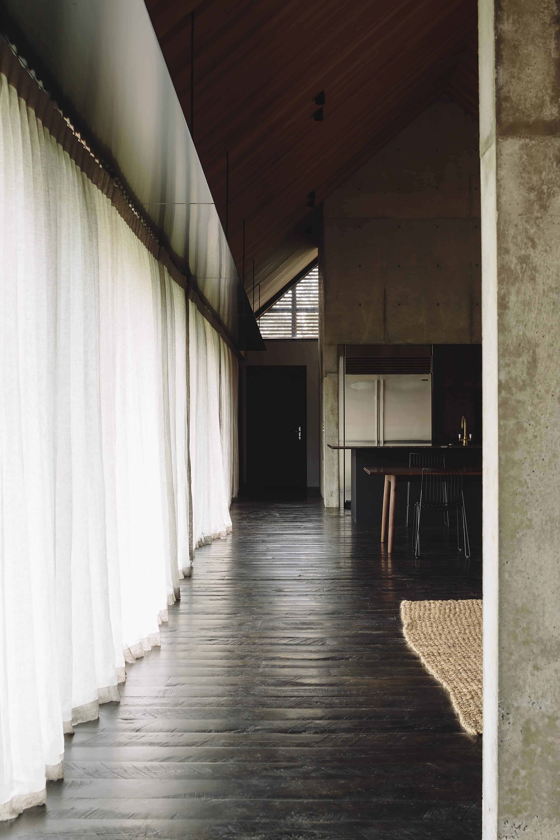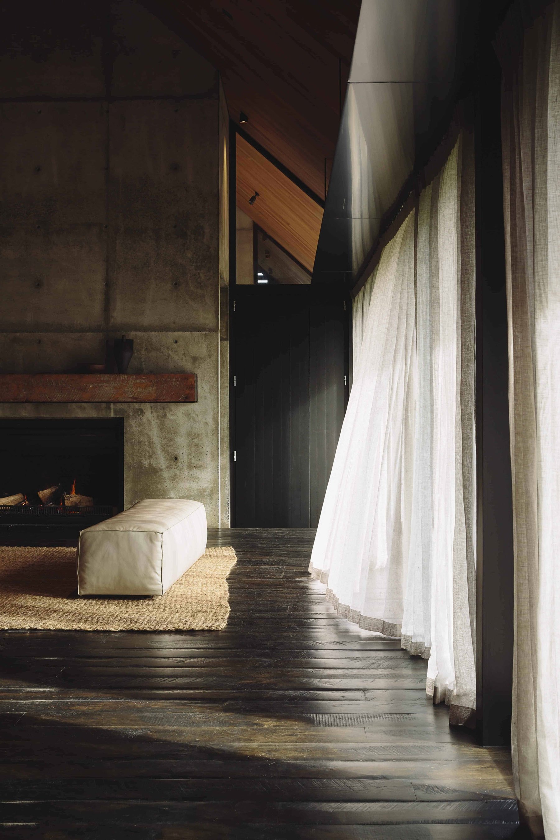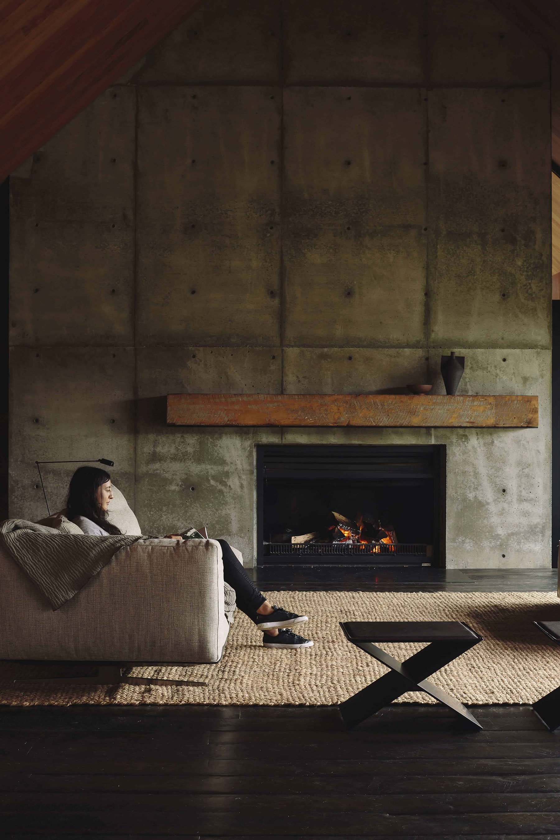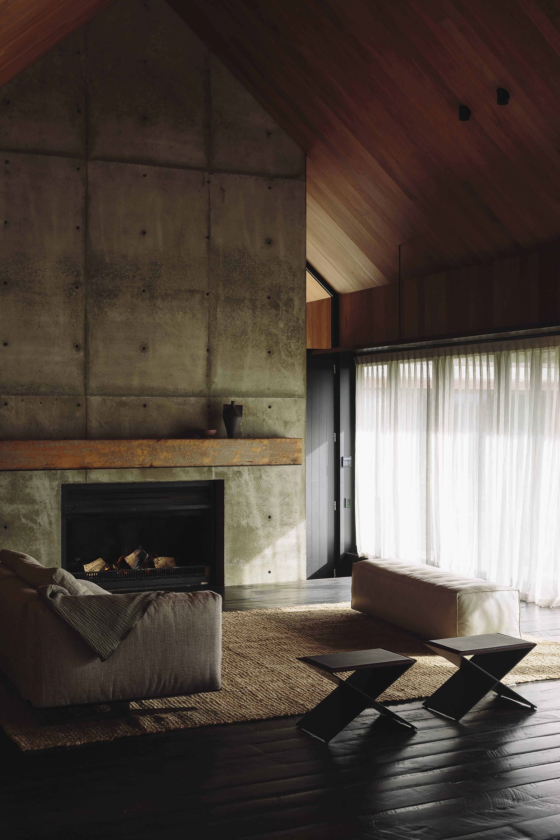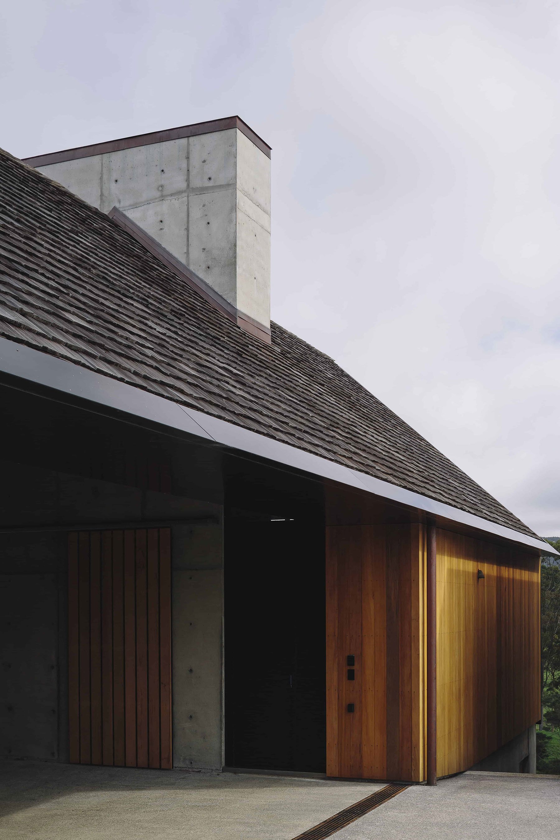A blend of rural and contemporary design, Forest House is a great example of modern rustic design. The owners hired Fearon Hay Architects to create their ideal home; a house that not only celebrates their love of woodworking, but also allows them to engage with the rural lifestyle and provides plenty of socializing space for family and friends. Built at the foot of the Waitakere Ranges in Auckland, the house provides great views, connecting the interior with nature. The timber cladding and the gabled roofs with shingles reinforce the rural aesthetic, while concrete walls give the interior a contemporary look and feel.
Similarly to the studio’s previously completed Storm Cottage, this dwelling features plenty of natural materials and complementing textures. These include dark wood floors that reach deck areas as well as natural fiber carpets and rusted steel accents. Sliding wood shutters open or close the rooms as needed. Outside, grass areas alternate with concrete courtyards and timber verandahs. Rustic and modern, brought together in perfect harmony. Completed in 2106, Forest House has received a Gold ‘Best Award’ at the DINZ Best Awards 2016 and a NZIA Architecture Award in 2017. Photographs© Simon Wilson and Amelia Holmes.


