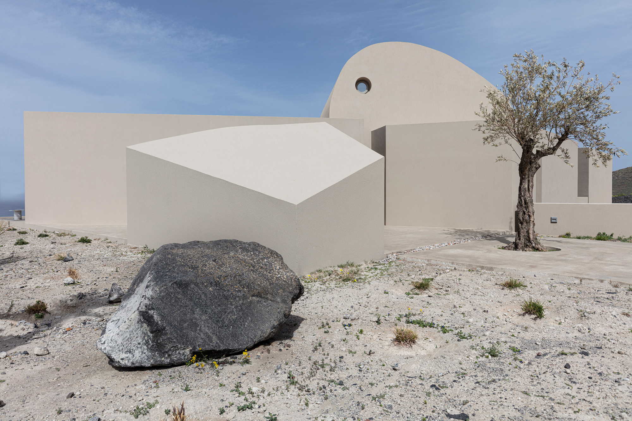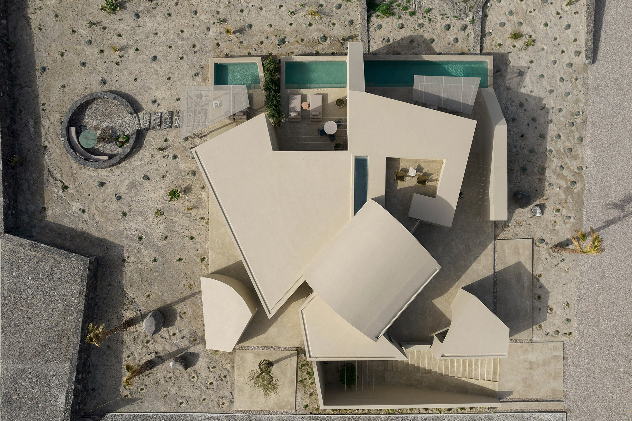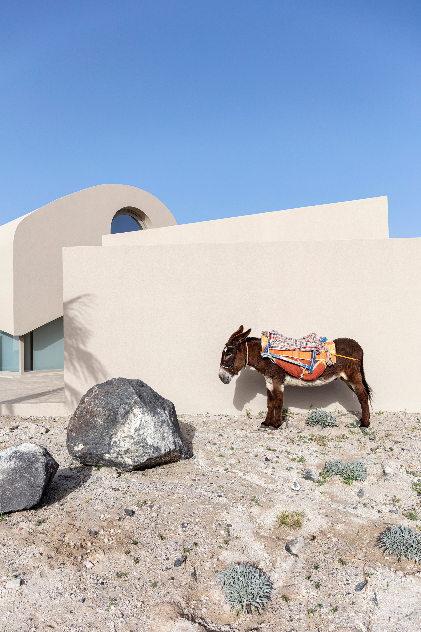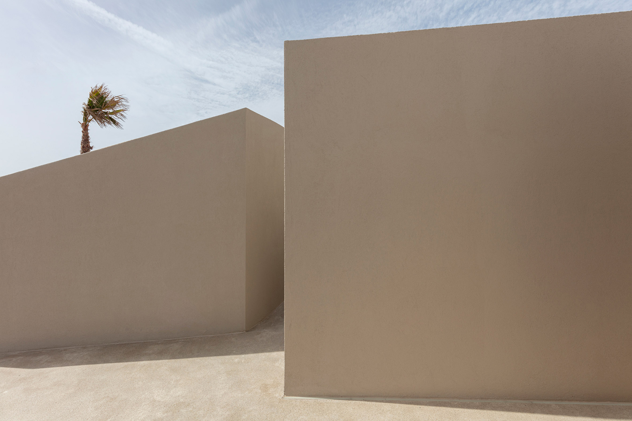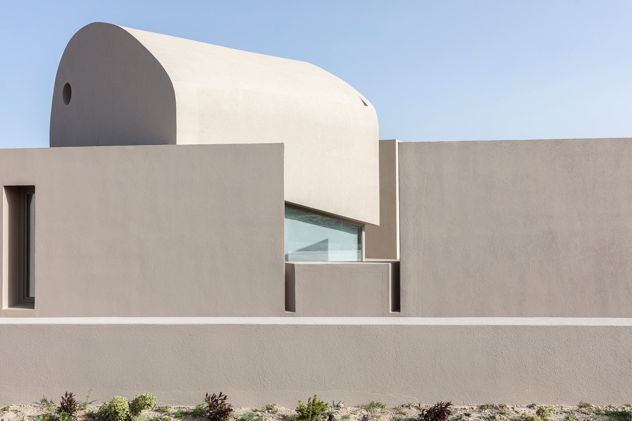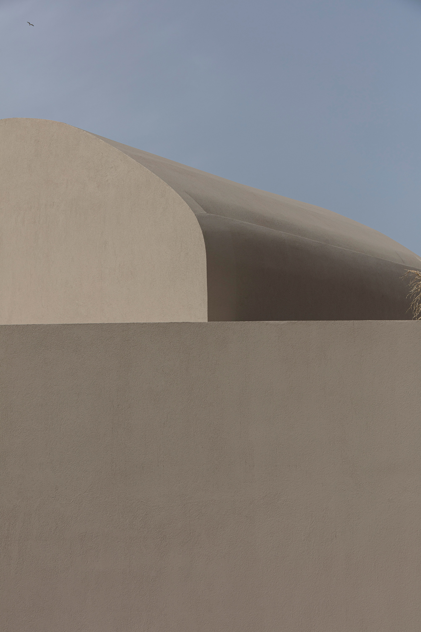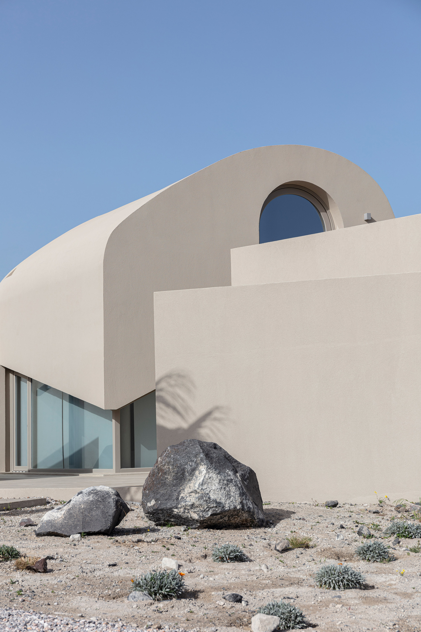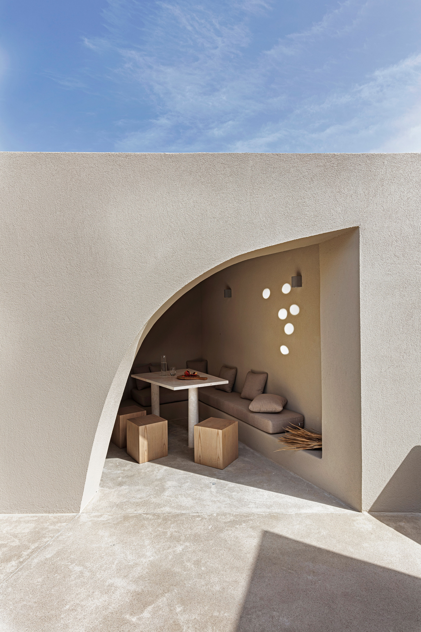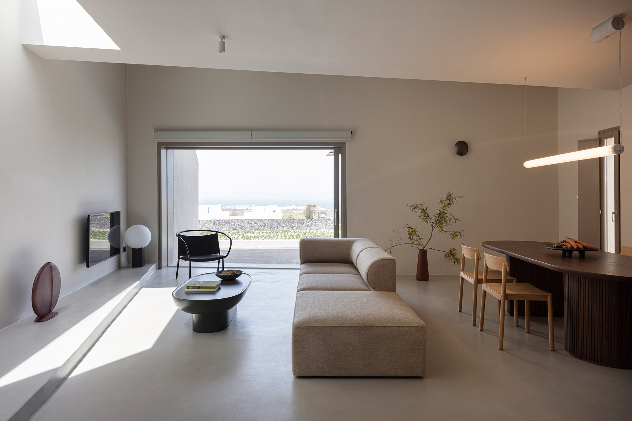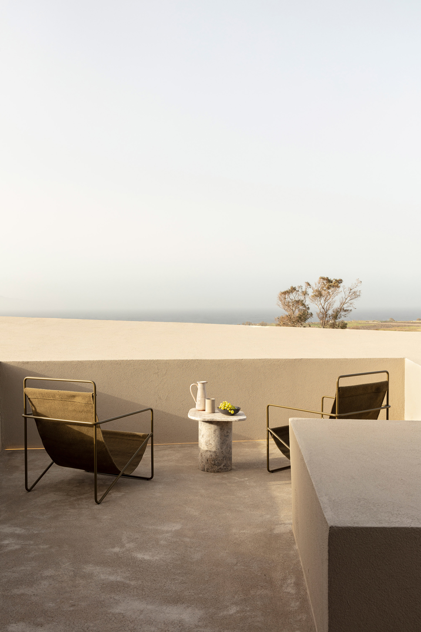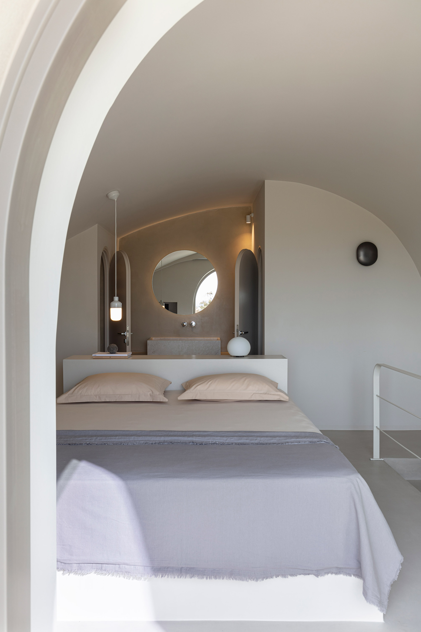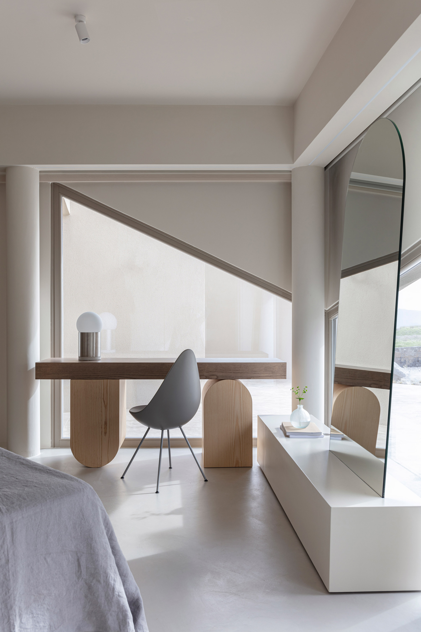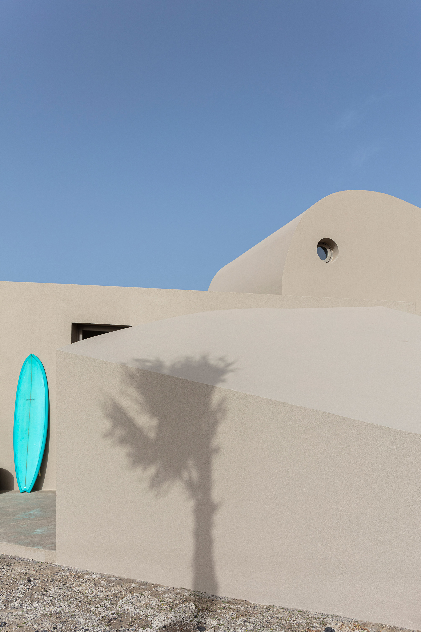A striking holiday house designed with bold geometric forms inspired by naturally formed rock formations.
Located in the village of Finikia in Santorini, Greece, Monolithus is a creatively designed holiday house that strikes a bold silhouette in the coastal landscape. Architecture firm Kapsimalis Architects designed the private retreat with a blend of both sinuous and angular elements. Built from a blend of local soil and cement, the house takes inspiration from naturally shaped forms that change over time as the elements batter their surface. In this case, Monolithus also draws a parallel between natural and man-made. It features perfectly finished contours and details that give the structure the appearance of a giant stone sculpture.
The minimalist design of the exterior continues to define the living spaces. Likewise, the combination of curved and angular elements appears throughout the cave-live interiors. The architects used minimalist furniture to complement the white finished walls and ceilings. Block-like solid wood stools and curved, egg-shaped shell chairs create a dynamic contrast in the bedrooms and lounge areas. The house has guest rooms with private terraces and pools. A staircase leads to subterranean lounge area. At the top, a bedroom with a vaulted ceiling opens to another terrace that overlooks the surrounding Mediterranean landscape. The studio used handmade furniture throughout this holiday retreat, along with materials like marble, wood, black stone and concrete as well as velvet, glass, and clay. Photographs© Yiorgos Kordakis.


