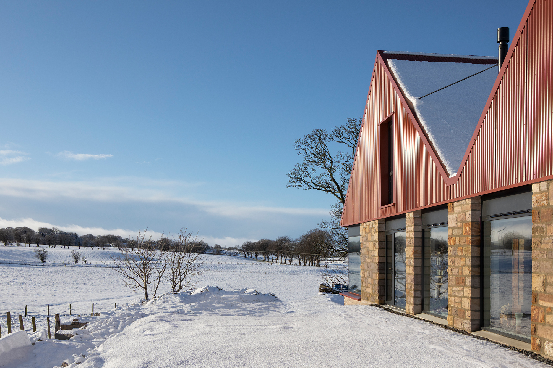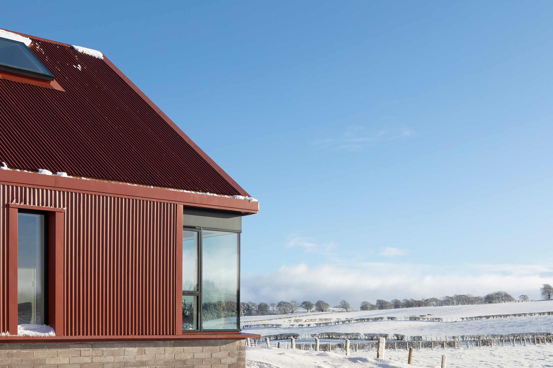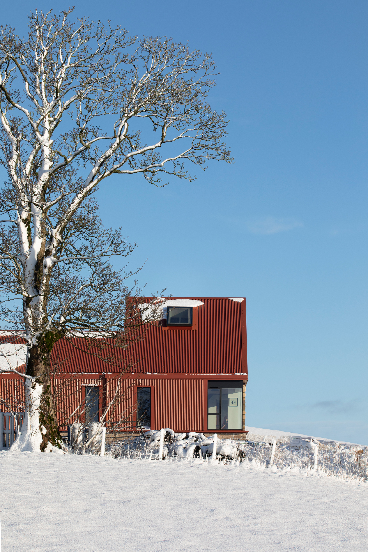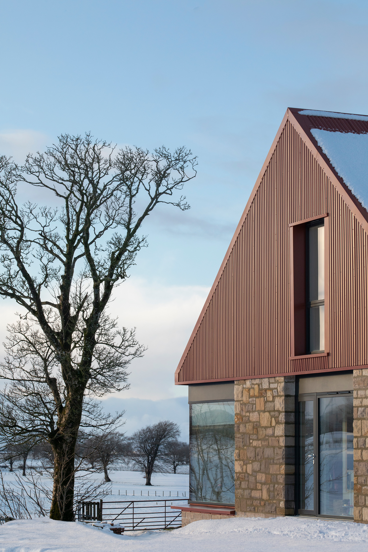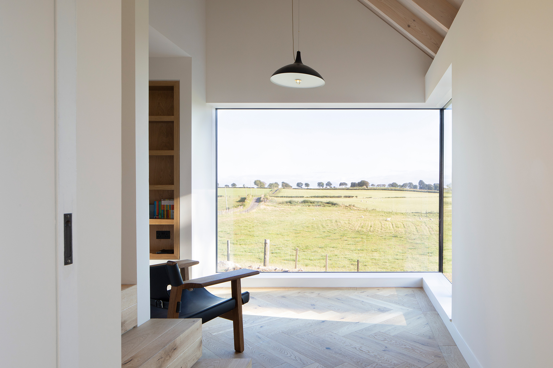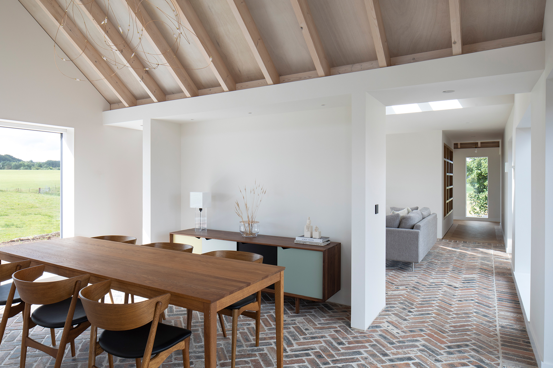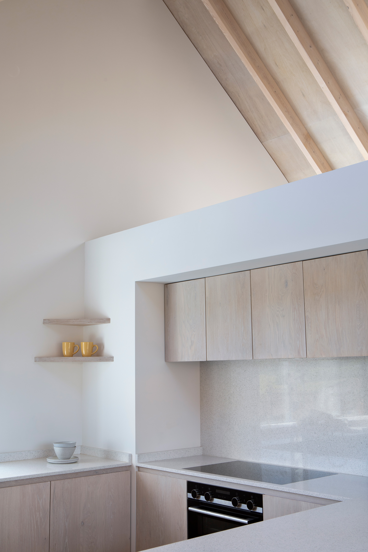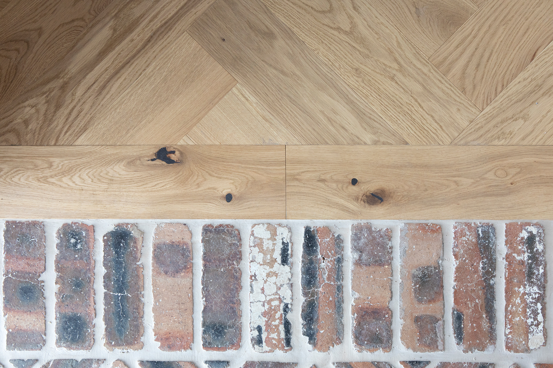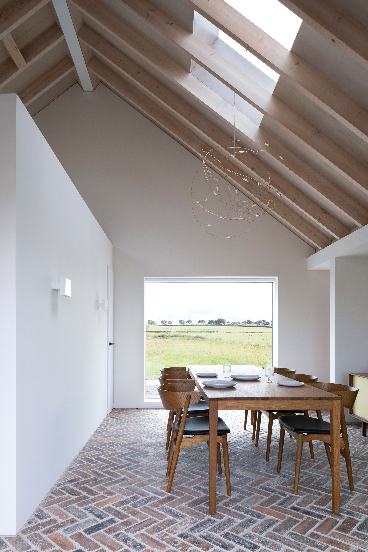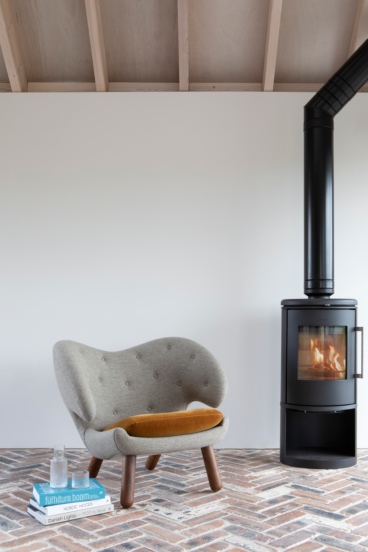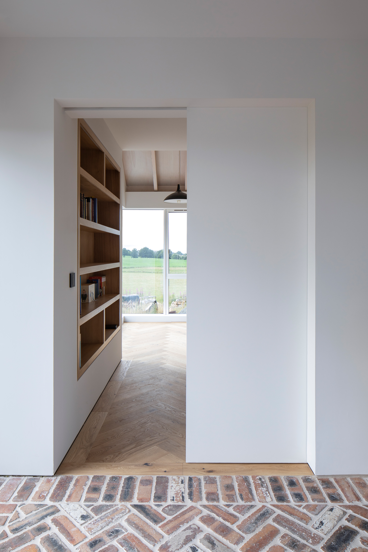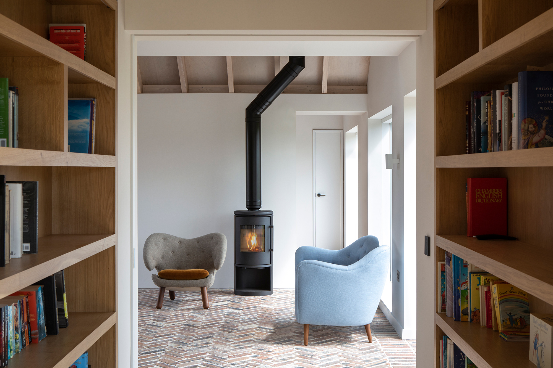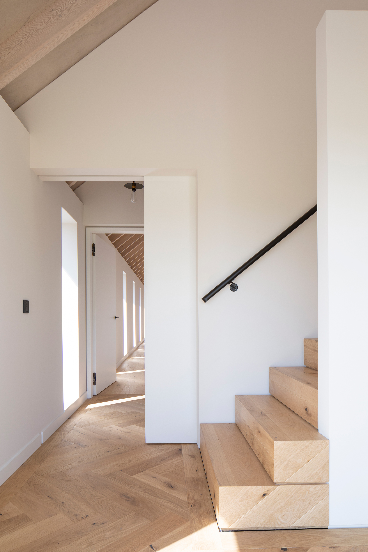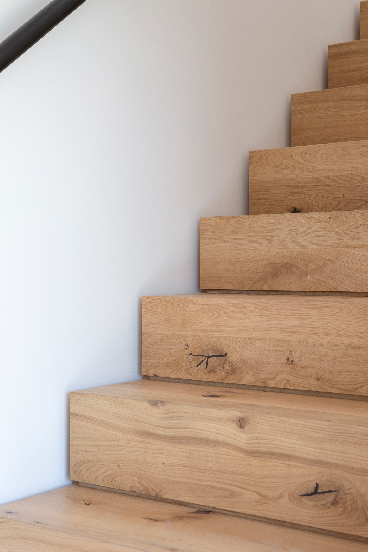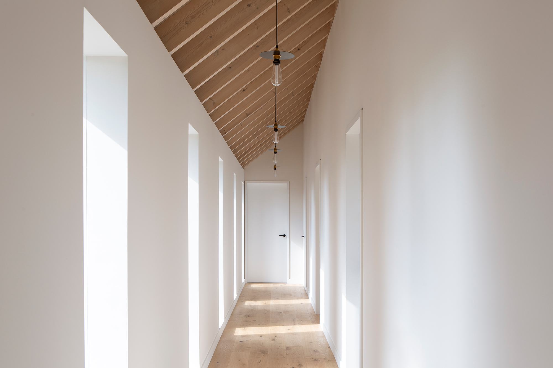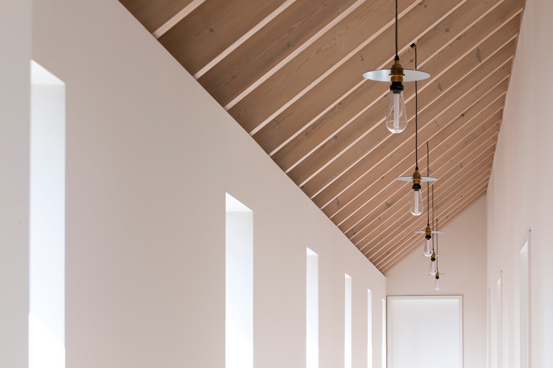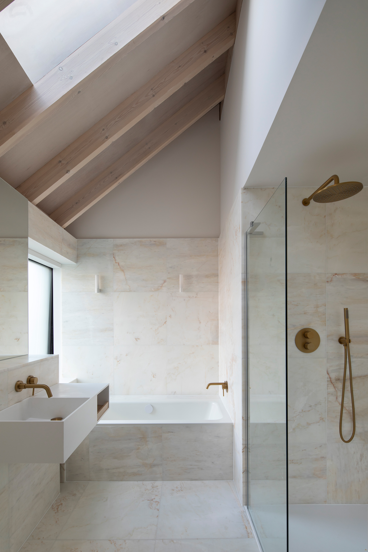A courtyard house built at the heart of a working farm in the Scottish lowlands.
Located in South Lanarkshire, Scotland, Ceangal House is a new family home built at the heart of a working farm that has operated since the 1600s. Glasgow-based architecture studio Loader Monteith designed the modern house for a family of five. Since the farm had been in the family for many generations, the studio thoughtfully connected the new dwelling to the site. The name Ceangal means “to bond” in Scottish Gaelic; with the new build, it gains a deeper meaning as past and present coexist in harmony. Apart from designing the volumes with simple gabled forms reminiscent of agricultural buildings, the architects also used materials from existing dilapidated structures. The home replaces farmstead buildings from the 1800s. Completed with an L-shaped layout, the new volumes create a sheltered courtyard.
“We envisioned Ceangal House as a place that protects and holds you within the wild Scottish weather, balancing open, light spaces with warm, cozy nooks. This is achieved by the semi-broken plan visually connected by the pitched roof form; the family can be in the main wing together, yet have their own space to enjoy the views beyond,” says Iain Monteith, Director at Loader Monteith.
A thoughtful use of reclaimed and locally sourced materials.
At the western boundary, a wood-clad office and studio connect to the house with a red aluminum and wood pergola. Three pitched roofs create a focal point in the site as they increase in volume from east to west. Both the red sinusoidal cladding and the reclaimed sandstone walls anchor the house in the rural setting. The entrance leads to the main living spaces with the kitchen, dining room, and living room flowing into one another. This wing also houses a reading room and a guest bedroom on the upper level, underneath the largest gabled roof. In the north-south wing, the architects placed the children’s bedrooms and the master bedroom.
Throughout the house, the architects used generous glazing to create a constant dialogue between the interiors and the surrounding farmland. For example, a glazed corner in the reading room immerses the residents into the rural site. Furthermore, all of the ground level bedrooms open to the courtyard via sliding or french doors. The studio used 90% of the original bricks from the dilapidated farmstead buildings throughout the house. The over 4000 locally cast bricks now cover the floors in a classic herringbone pattern. Apart from adding visual warmth and linking the new house to its site, the brick flooring also acts as a thermal store for heat. Other sustainable features include triple glazing, insulated metal cladding, and a rainwater collection system. Photographs © Dapple Photography.


