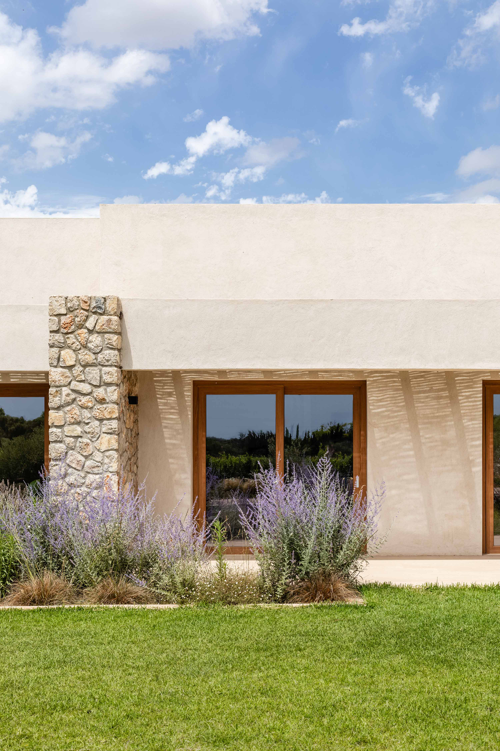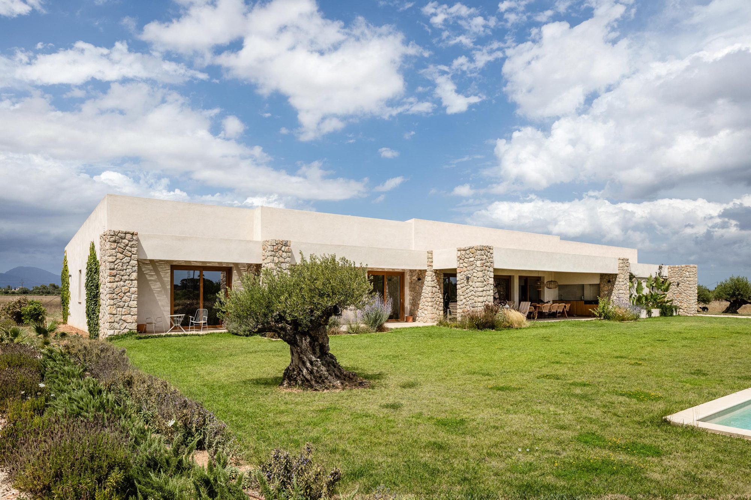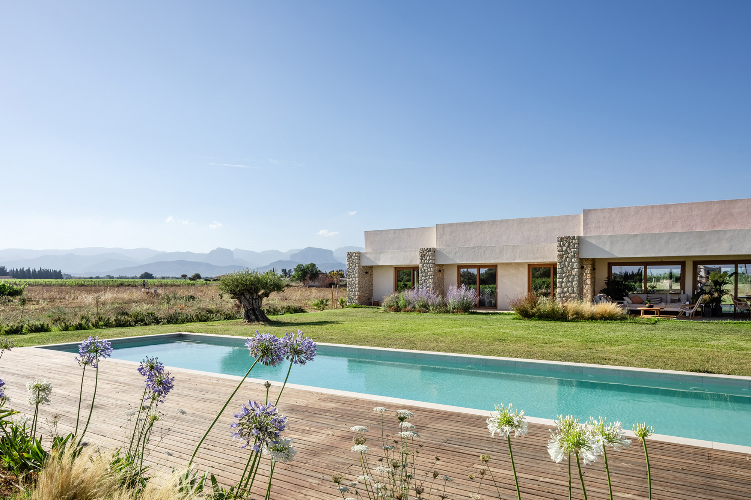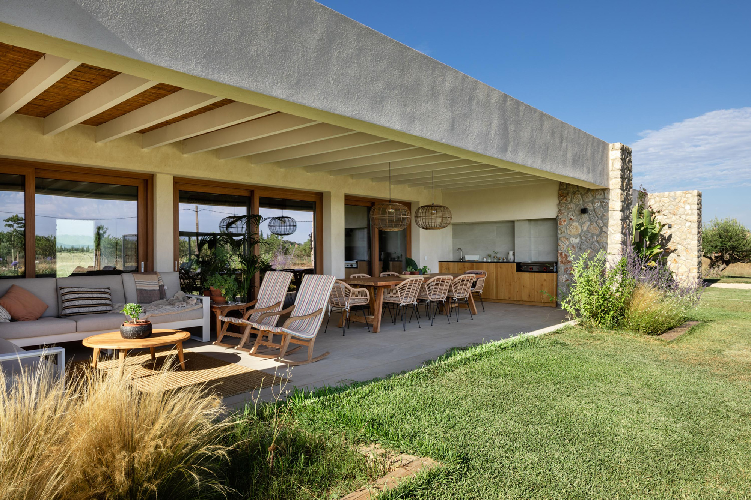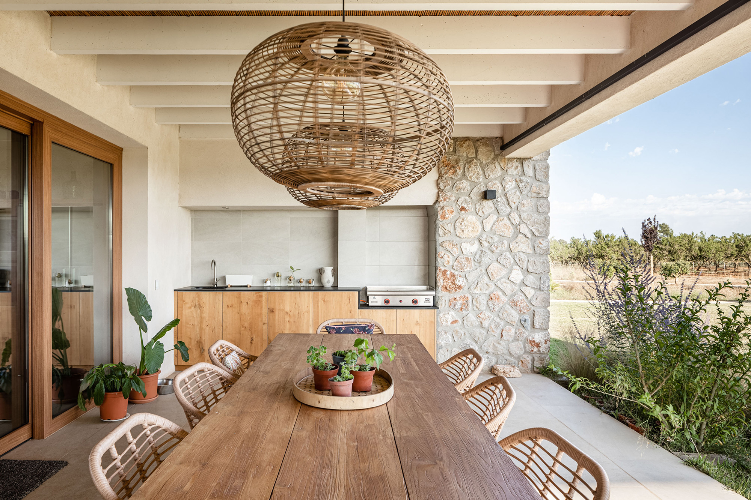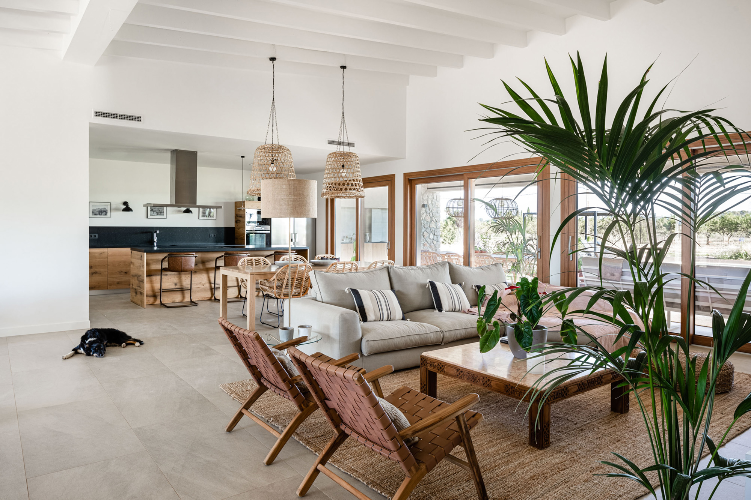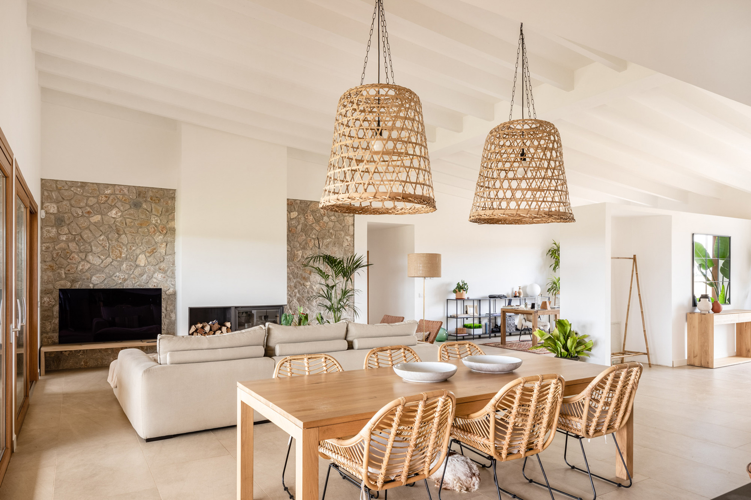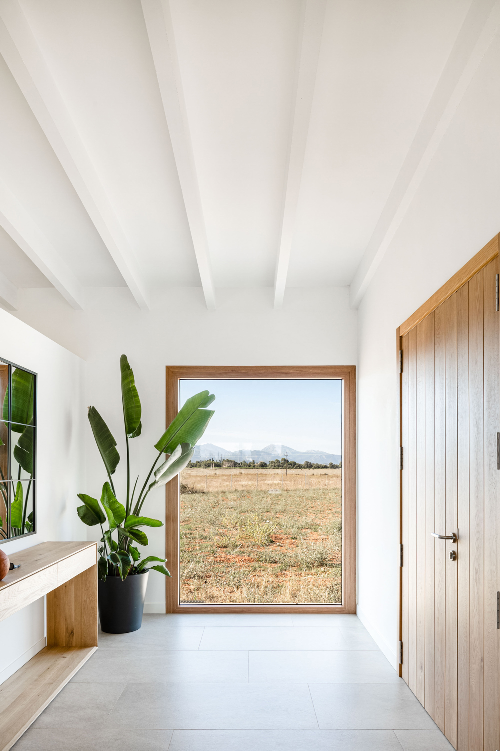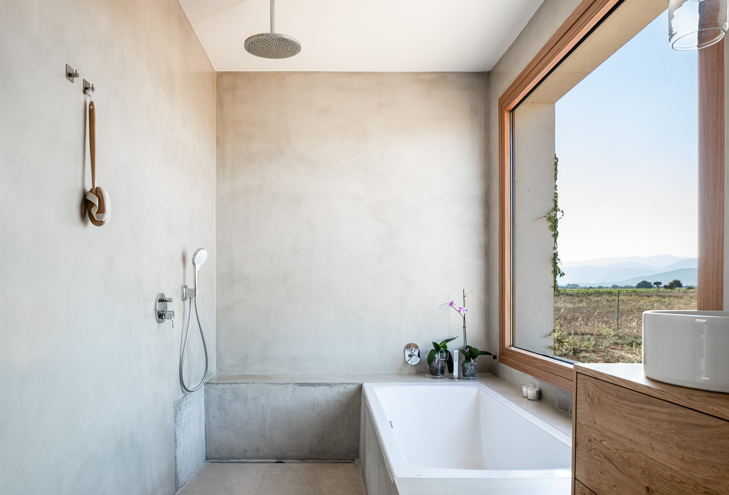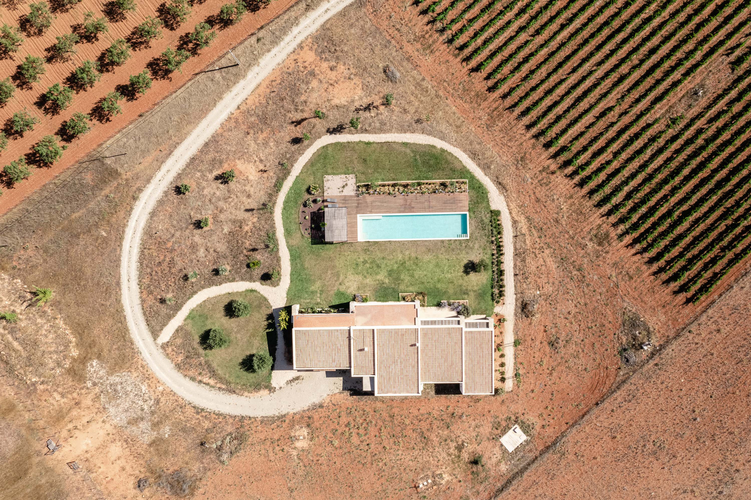A modern-rustic house designed with Mediterranean-style stone walls.
Located in the small town of Biniagual, a few minutes away from Binissalem on the island of Mallorca, Spain, Mormaiquel House has a modern-rustic design that celebrates vernacular design. Architecture and interior design studio Jaime Salvá Arquitectura & Interiorismo completed the house for a local couple. The building stands on a large site of private land surrounded by vineyards and agricultural fields. However, the studio had to follow strict rules for building on rustic land. Designed with one floor, the dwelling stretches out horizontally onto the plot. It features a sequence of parallel stone walls that separate different areas.
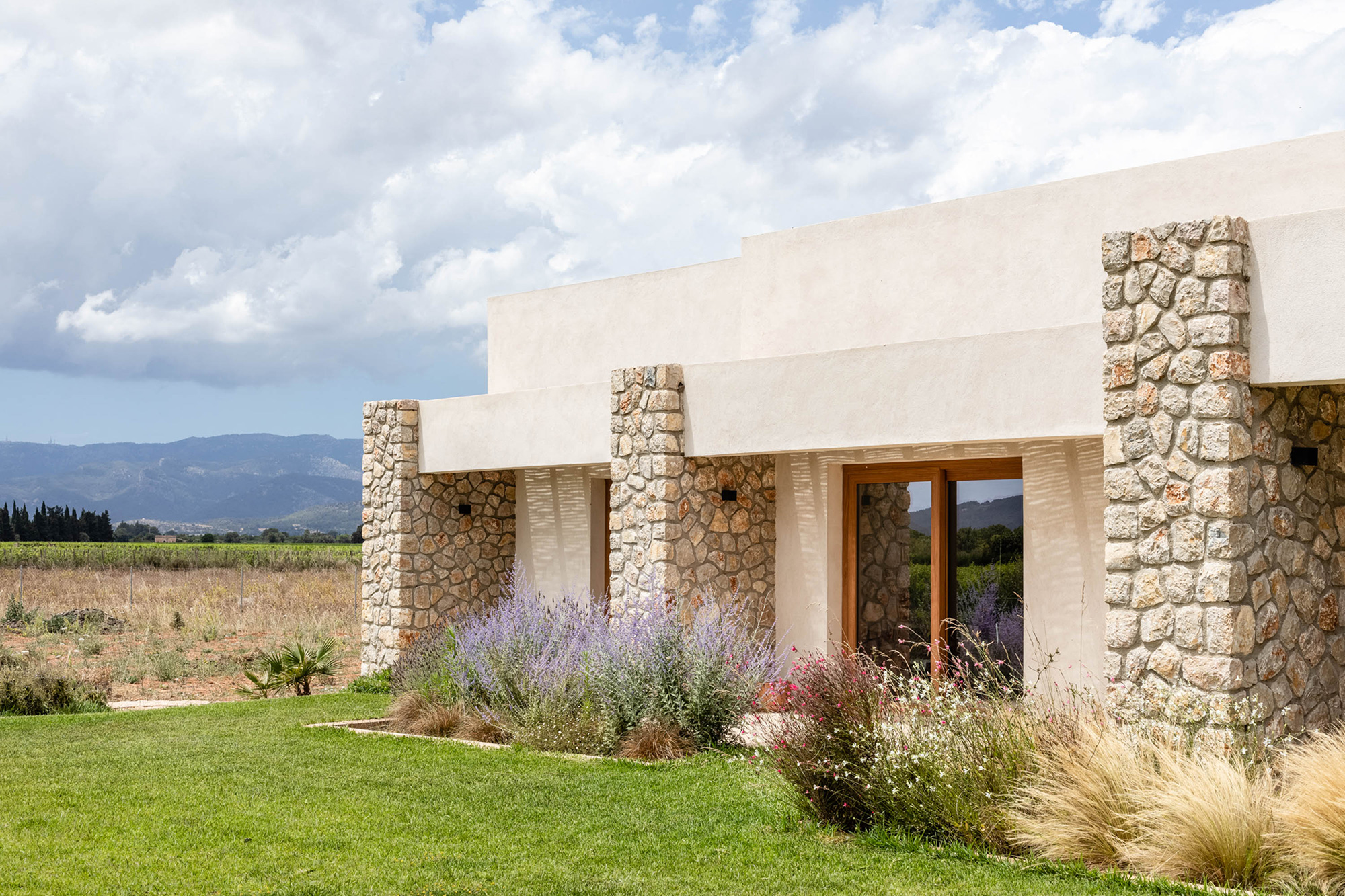
To highlight the Mediterranean style influence, the studio used locally sourced stone predominantly, both on the exterior and the interior. The covered terrace boasts a reed roof that complements the white painted stone beams. All of the rooms open to gorgeous views, with windows framing the surrounding vineyards as well as the mountains in the distance. At the rear, openings overlook the landscape while ensuring that the living spaces have natural cross ventilation.
The clients selected the furniture and the kitchen design to create the house of their dreams. Other details include natural rugs, wooden furniture, and stone tile flooring as well as woven seating and pendant lights. In the bathroom, the team used microcement for the walls, floor, and the exterior of the bathtub to create a seamless finish without joints. Outside, the clients have access to a large terrace with a lounge area and a dining table. Close by, there’s also swimming pool with a wooden deck. On this project, the studio collaborated with technical architect Iñaki Fernández. Photography© Tomeu Canyellas.
