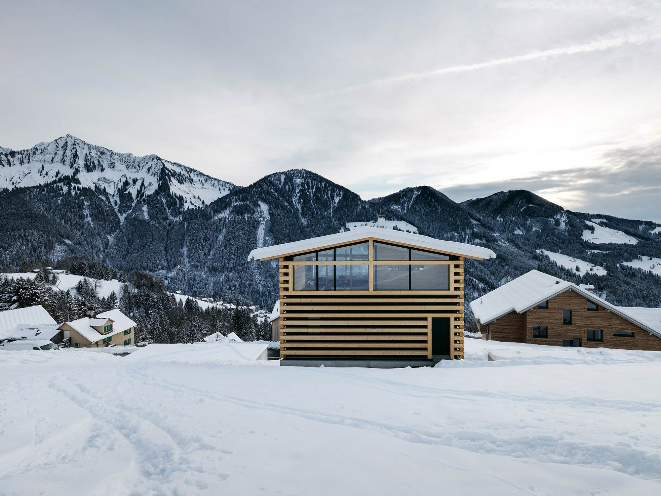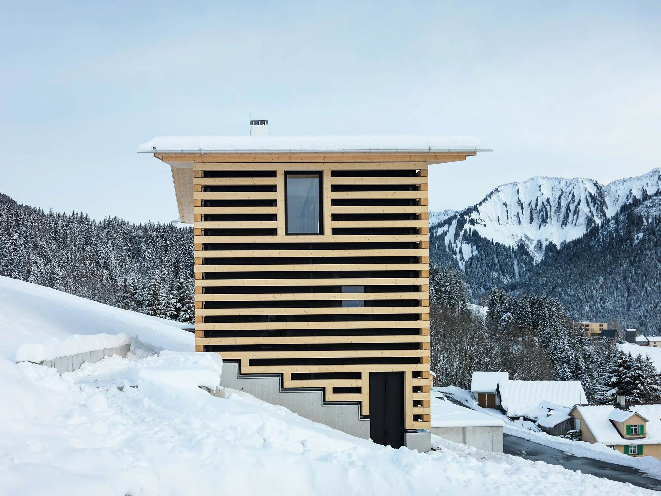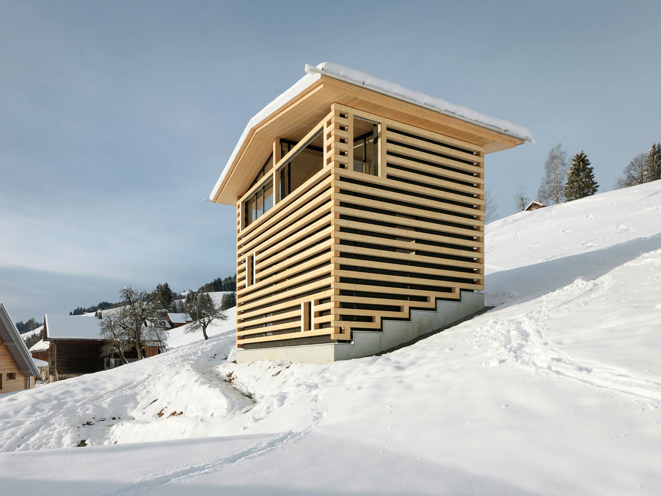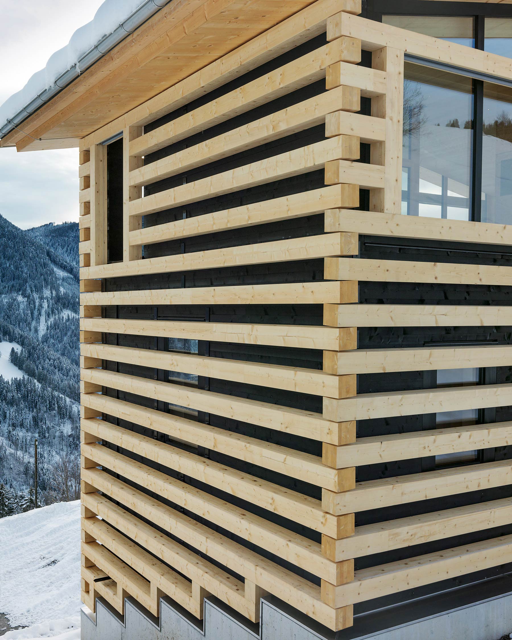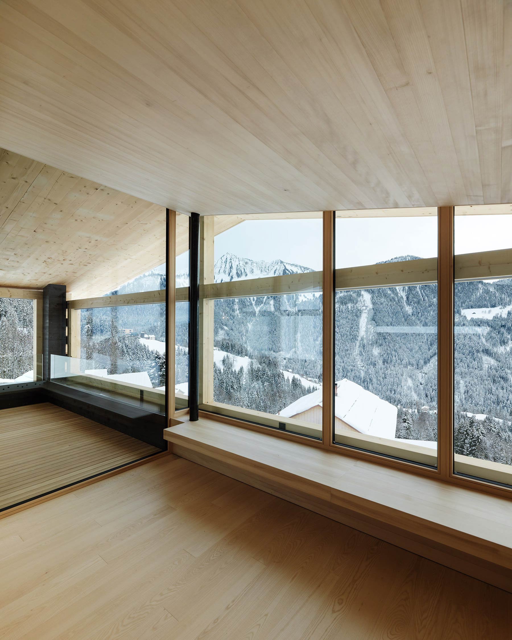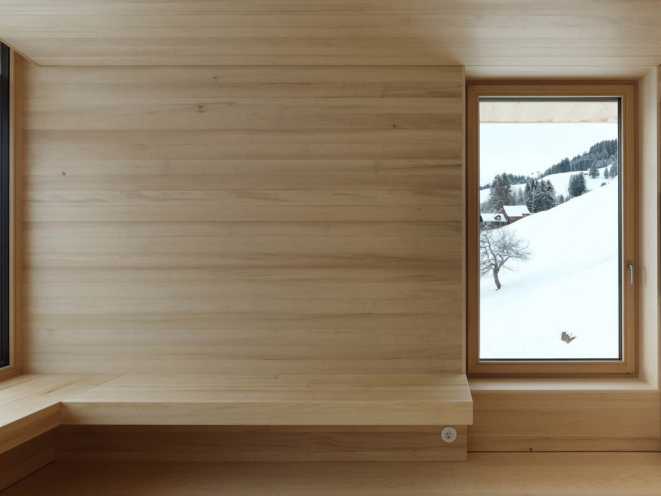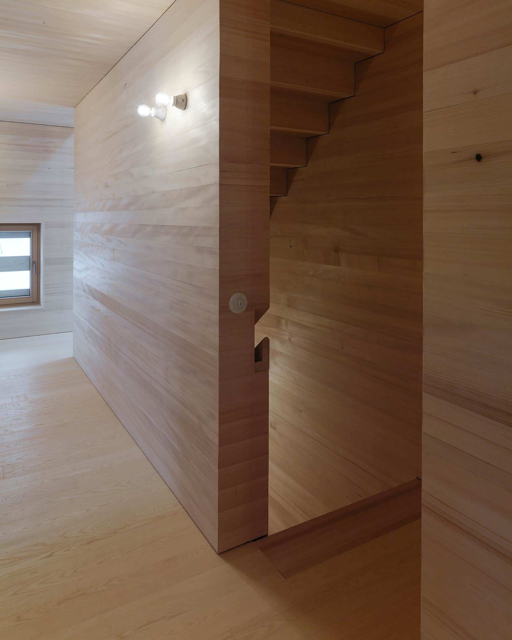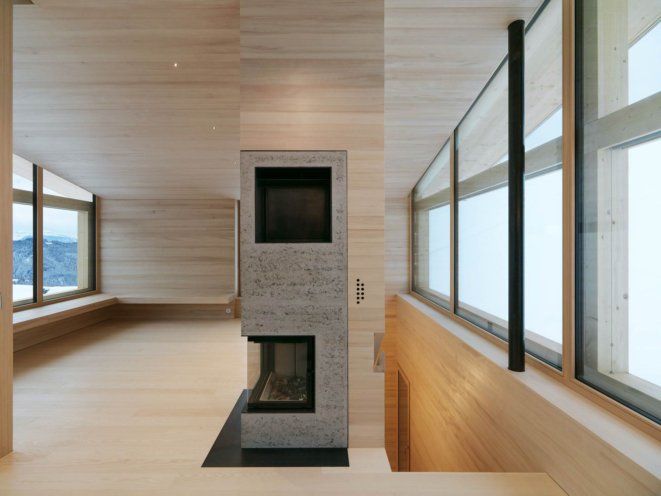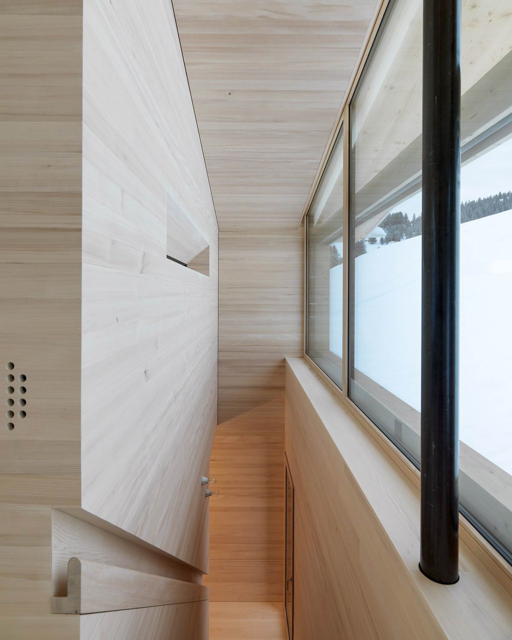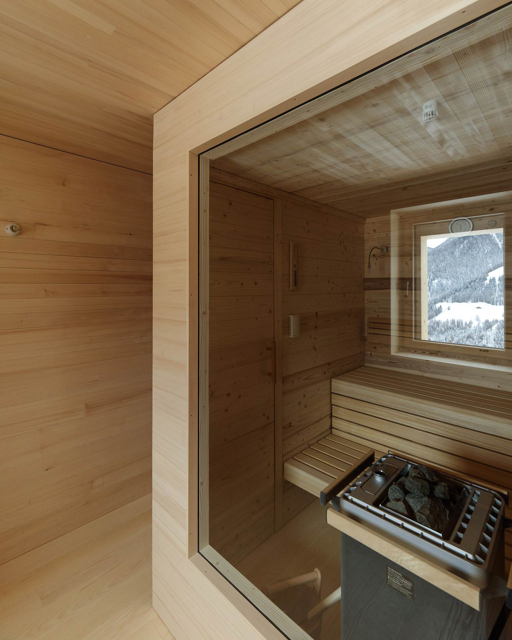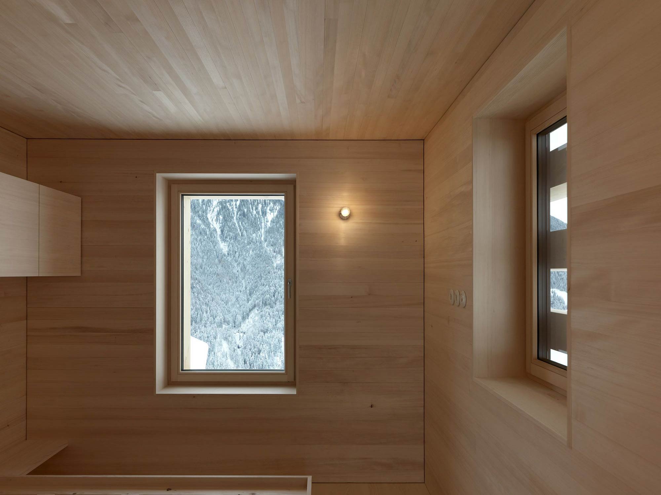A creative re-imagining of a traditional log cabin.
Located on the outskirts of the village of Laterns Bonacker, Austria, this cabin strikes a bold silhouette, even among other recently built, contemporary houses. Marte.Marte Architects designed the vacation retreat as a creative take on the classic log cabin. On the steep slope, a narrow path leads to the entrance on the western side of the site. While from afar, it appears as a simple structure with concrete base, wood exterior, and a classic saddle roof with large overhangs, the mountain chalet reveals its imaginative design upon closer inspection.
The three-story cabin features a shell of horizontal wooden planks that re-imagine the traditional log cabin building method. The structure also hides or uncovers openings. Beneath this envelope, the chalet features black timber cladding as well as black window frames. Inside, the retreat features an almost uniform palette of light solid wood. While the floors are ash wood, the walls and ceilings are silver fir. Apart from bedrooms and common areas, the house also contains a sauna with a bench and a glass door. The lounge room features a concrete fireplace. In the loft area, the studio designed a larger window. Without any horizontal slats, the opening offers access to uninterrupted views of the village, the sky, and the mountains in the distance. The inhabitants are thus always in tune with nature and the flow of the seasons. Photography© Paul Ott.


