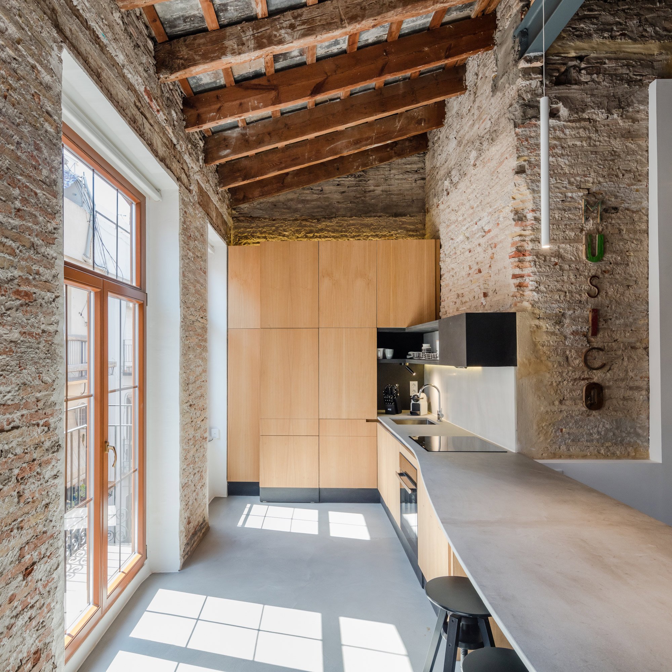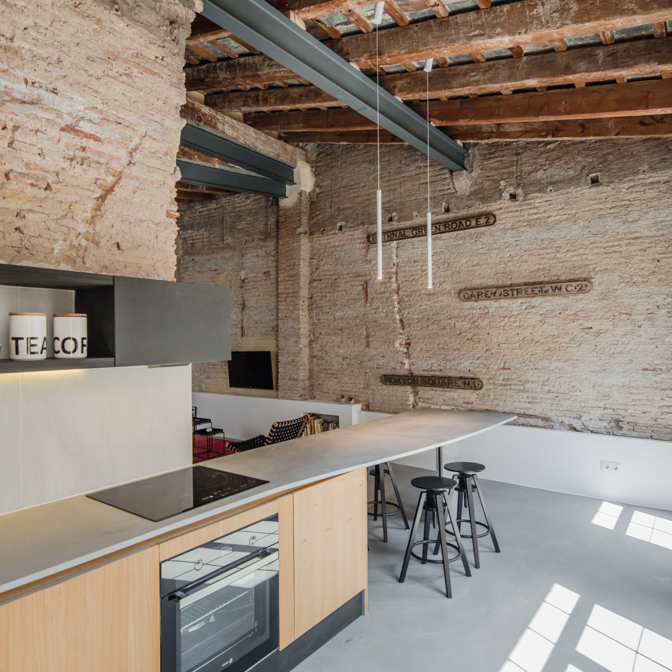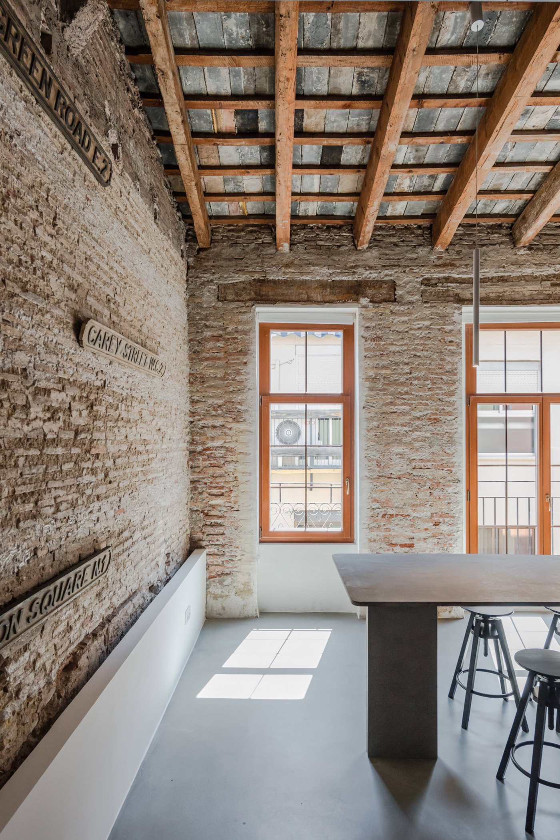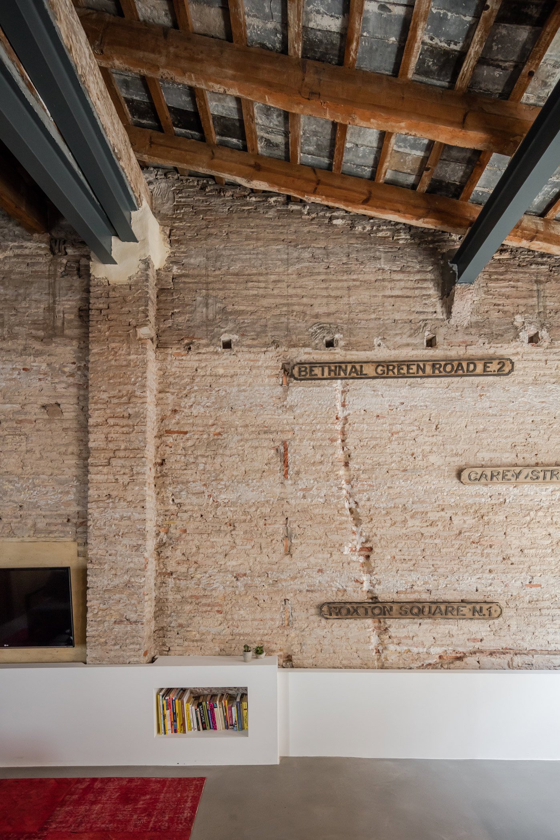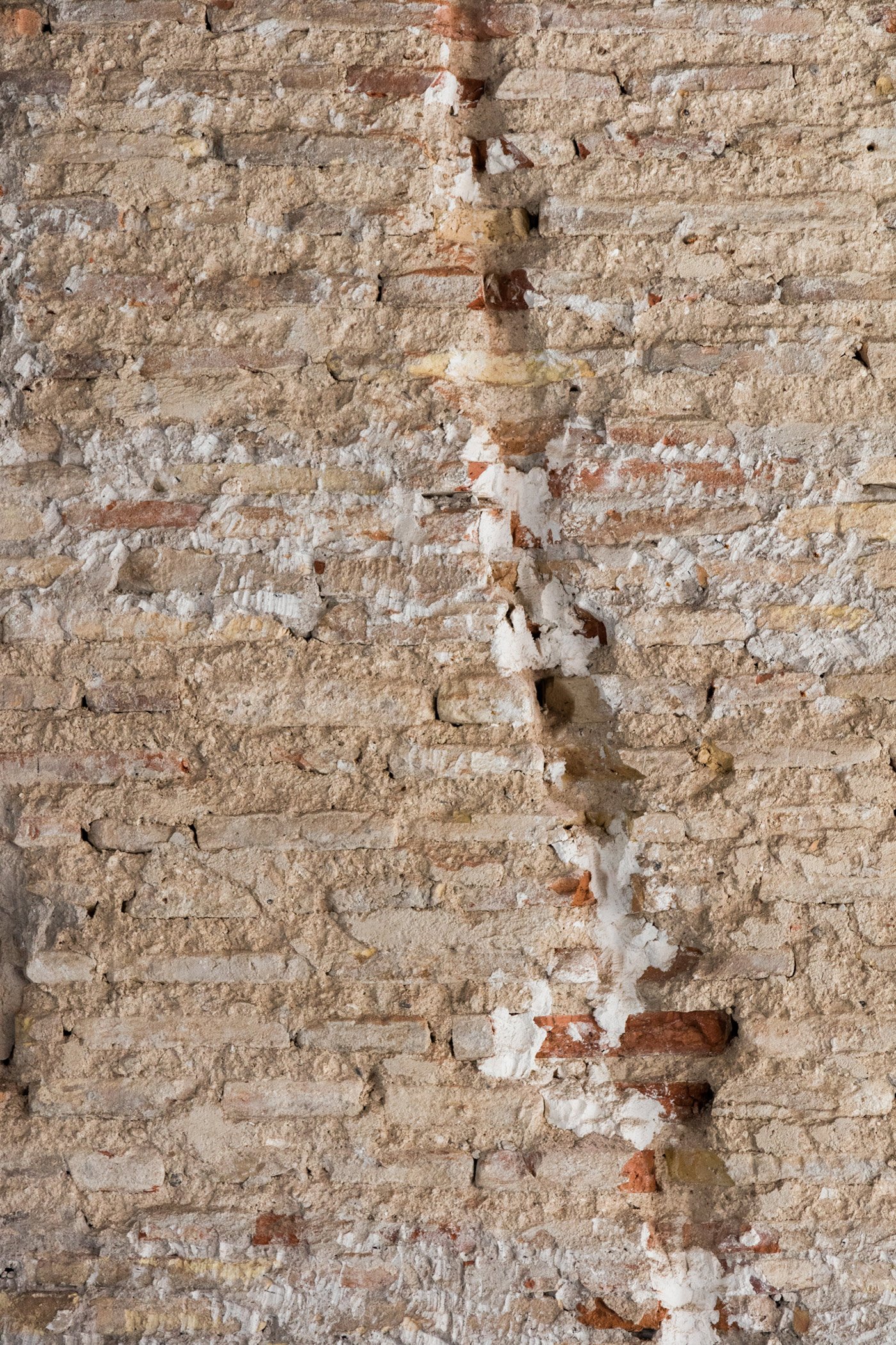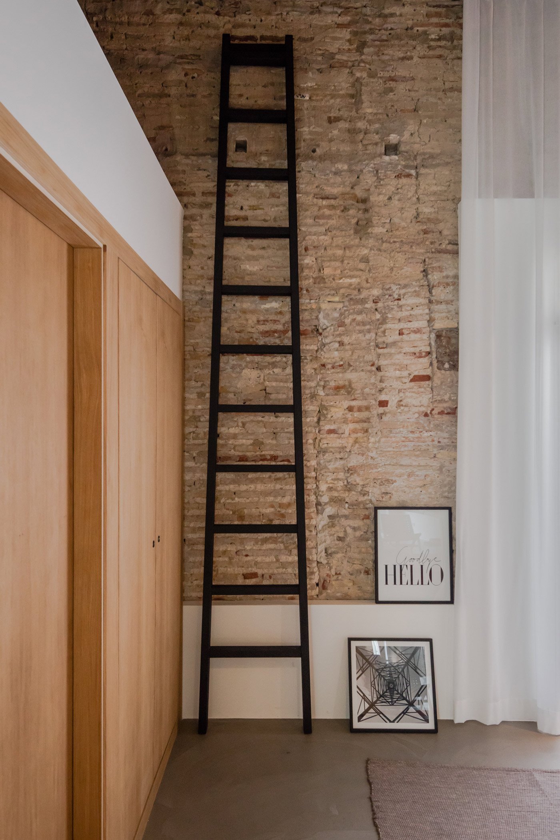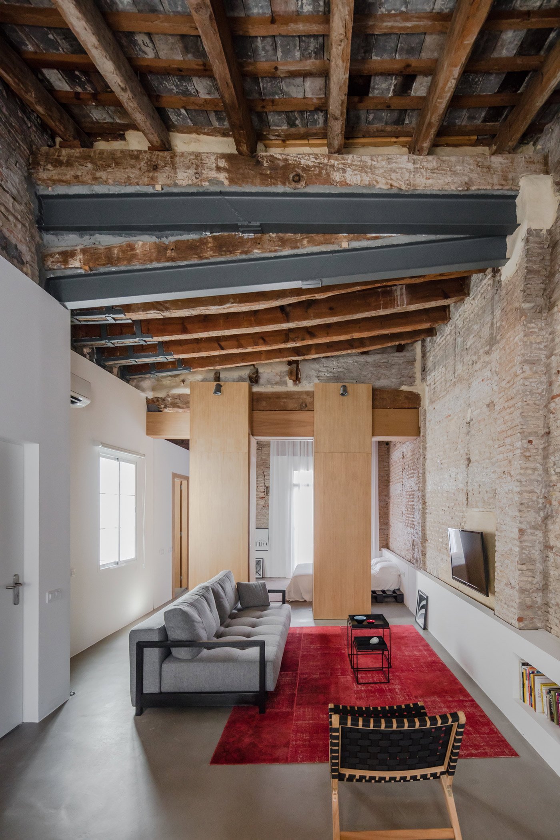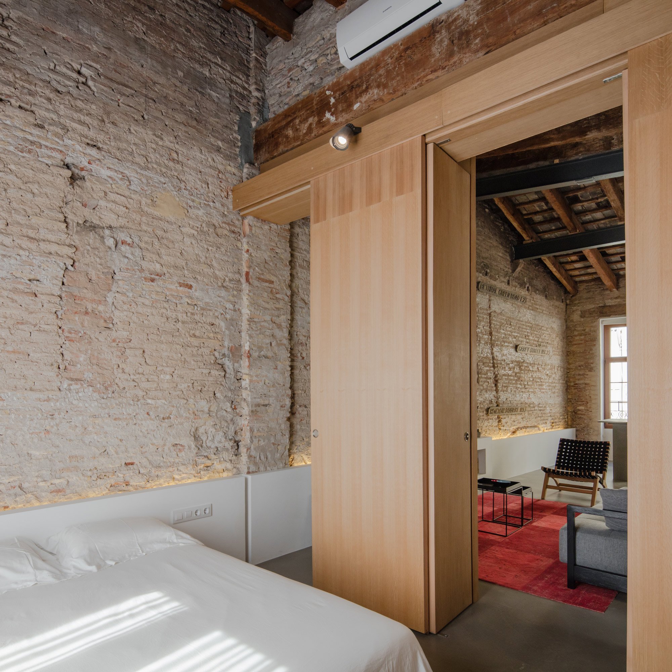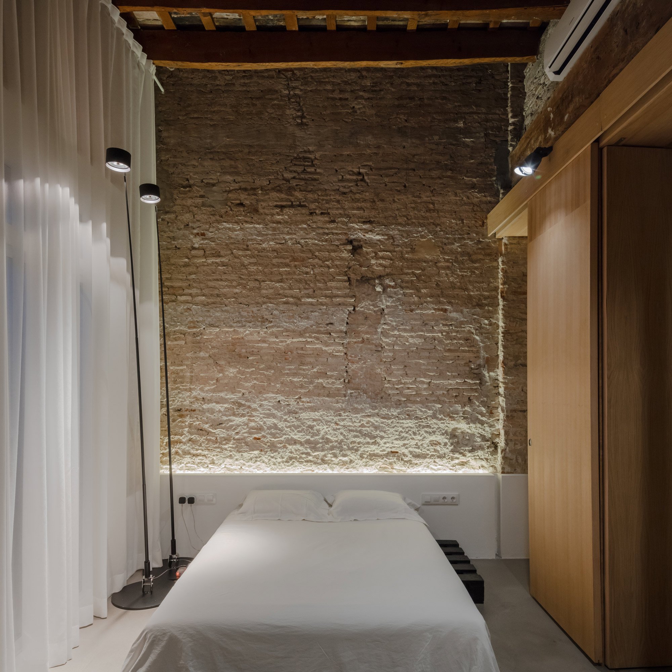An abandoned apartment becomes a home filled with character.
Located in the heart of Valencia, Spain, in an early 20th century building, the Musico Iturbi Apartment required extensive work to transform from an empty shell into a modern dwelling. The client hired the London-based architect Roberto di Donato to complete the project and renovate the abandoned dwelling into a comfortable home. Focused on creating a fluid and airy living space, the architect ingeniously solved various challenges.
The rooms flow one into another. The social and private areas feature tall wooden elements that separate the day and night living spaces. These custom units feature built-in bedroom wardrobes as well as three sets of doors. Thus, the owner can change the degrees of privacy and maximize storage space. “We opted to introduce non-conventional partition walls, making the entire depth of the space visible and interconnected,” Roberto di Donato explains. The architect also kept several original features and signs of previous interventions, to highlight the history of the apartment. As a result, the dwelling has a striking character. Wooden beams and exposed brick walls enhance the materiality of the old interior. At the same time, these original details perfectly complement the new, modern additions.
To emphasize the direction of the design elements, the architect accentuated vertical and horizontal lines. The tall wooden wardrobes, a ladder, and the full-height white curtain highlight the former, while the kitchen countertop and plasterboard pedestal accentuate the latter. Minimalist furniture and only essential new features help to maintain a sense of continuity with the building’s past. Yet these modern touches also open a new chapter in the apartment’s history in a thoughtful way. Photographs© Joao Morgado.


